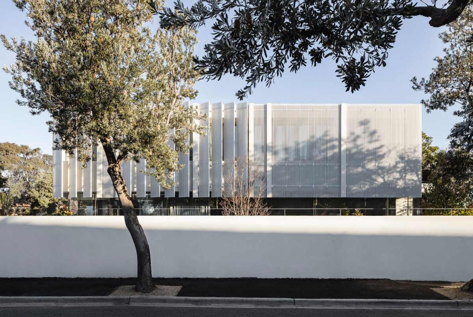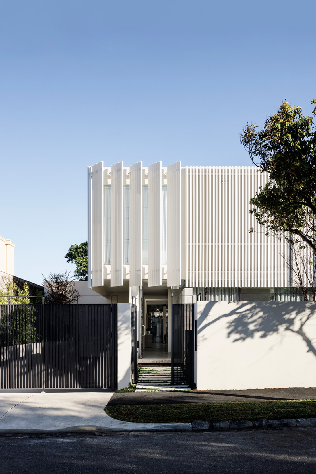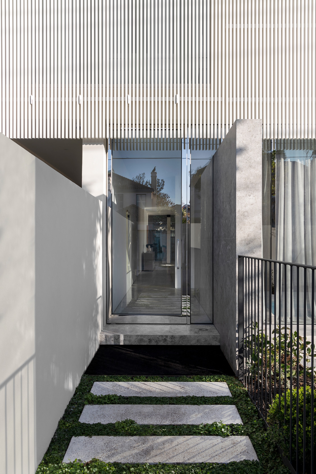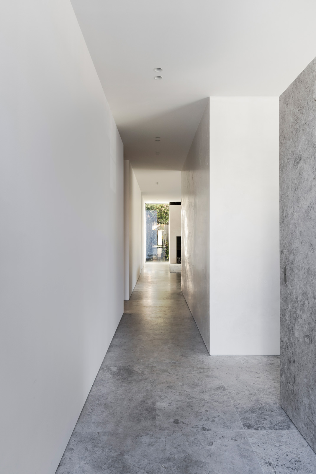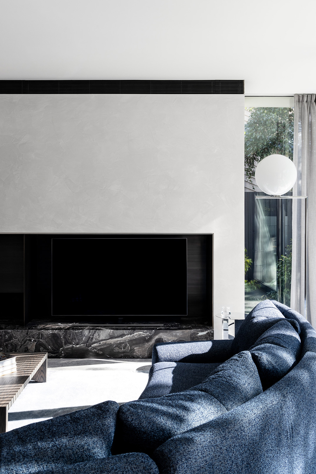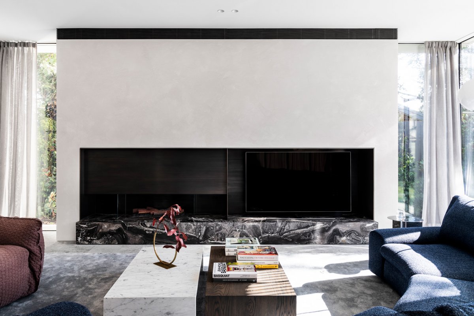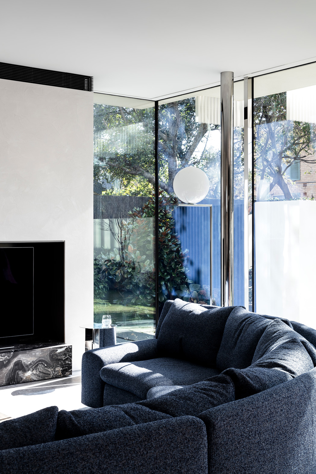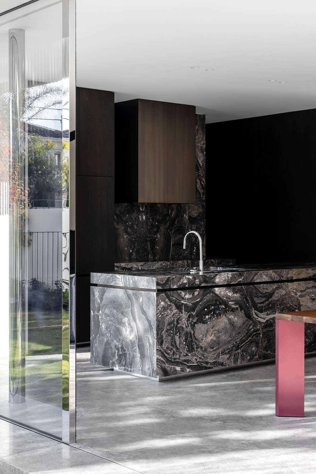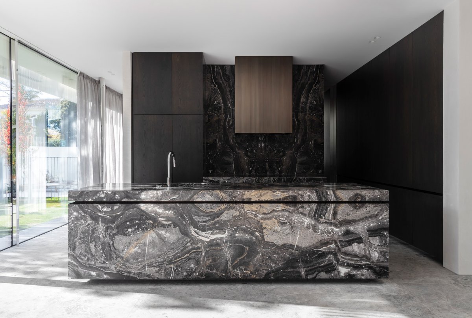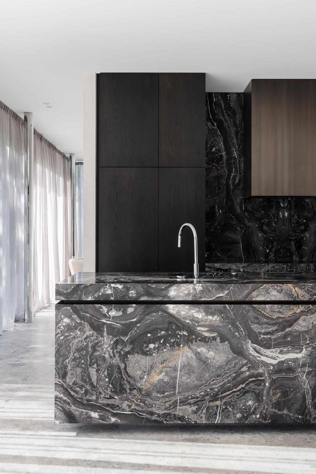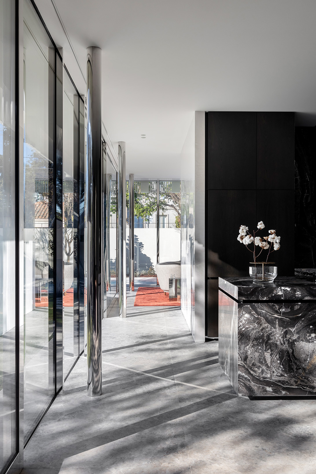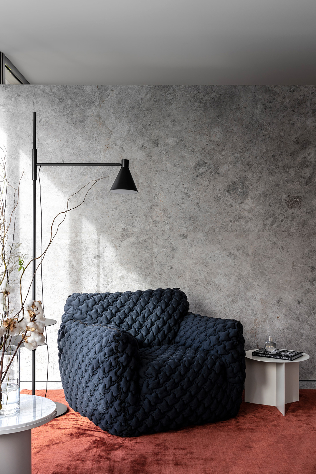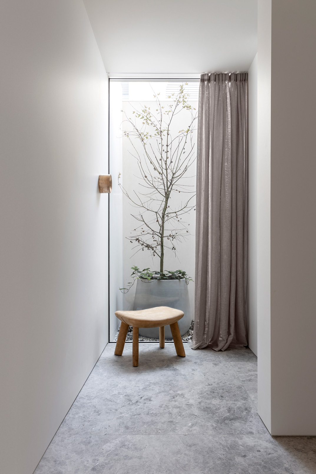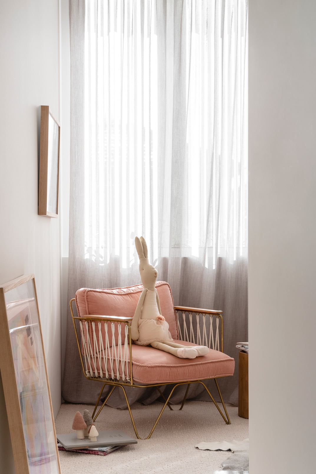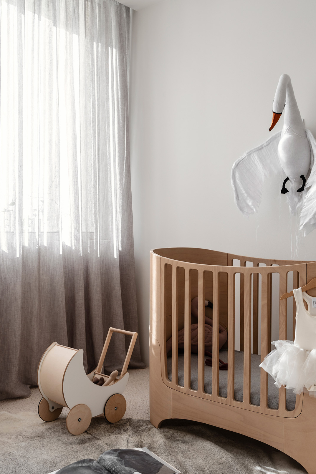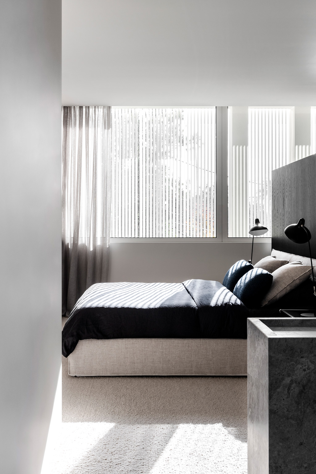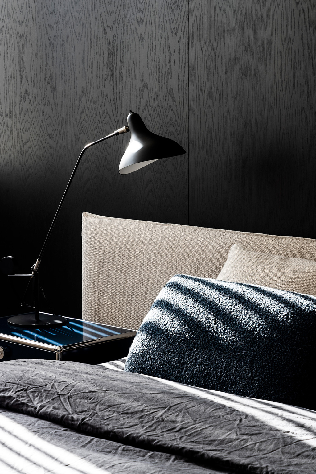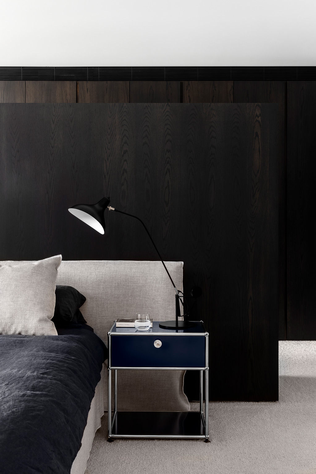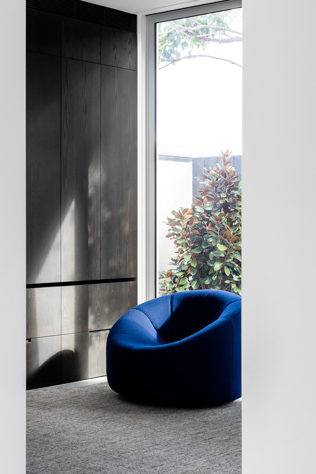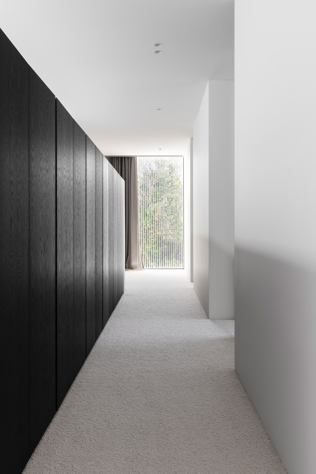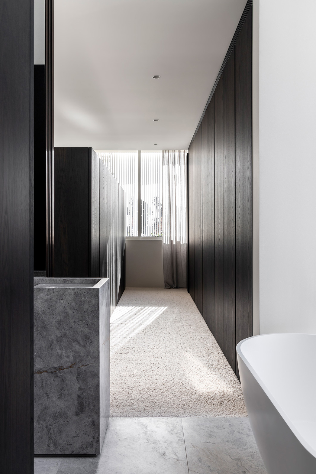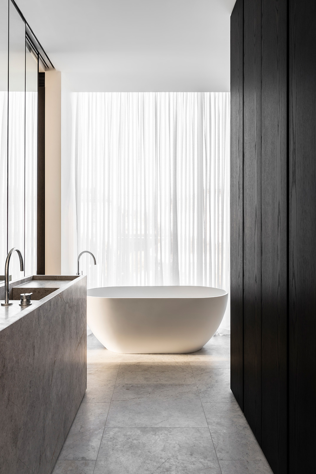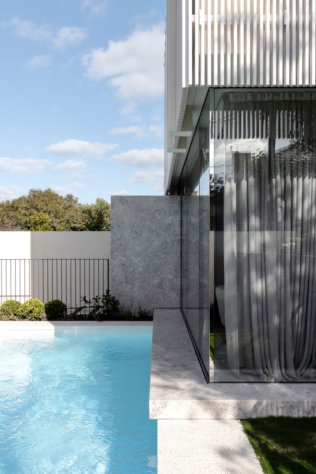
A private villa in Melbourne, Australia, designed by local design studio Tim de Natris and Chloe Skurrie. The house was designed for a young family of six and was designed around their requirements for the size and light of the interior space. Located in the heart of Melbourne's bustling Bay area, the studio sought to take advantage of the site's coastal ambiance, ensuring privacy while creating a dwelling with a comfortable environment.
The facade draws on the coastal vernacular to establish a confident modernist sensibility – sleek, elemental forms articulated in crisp white. Stepping through the walled perimeter, the lower level is conceived as a Miesian ‘glass pavilion’ raised on a robust stone plinth, allowing the family to experience the site in its entirety. Tim de Natris obscurity connects the interior with the lush textures of the pool and private garden, sensitively landscaped in collaboration with Myles Baldwin.
Inside, a central core housing the kitchen and scullery gives definition to the pavilion arrangement. Distinctive natural stone and stained-walnut joinery gives presence to this principal space, a place of gathering and entertaining surrounded by active communal areas. Light is abundant yet softly tempered by sheer curtains, while luminous chrome glazing suites and slender chrome columns gently reflect tones from the garden and sky.
- Interiors: Tim De Natris
- Photos: Timothy Kaye
- Words: Qianqian

