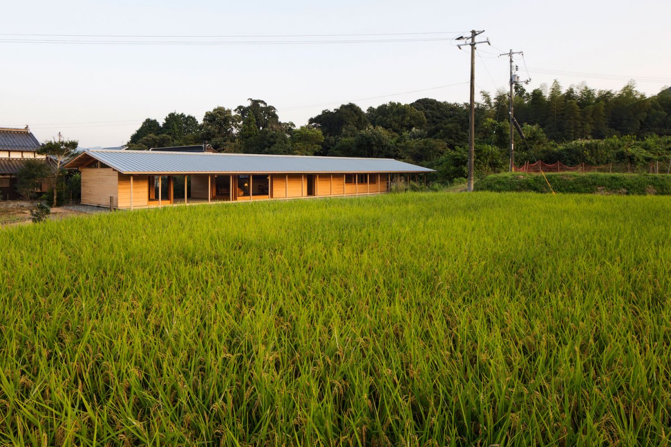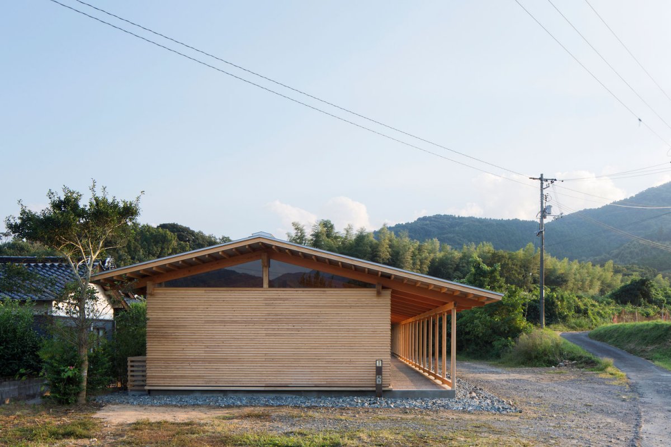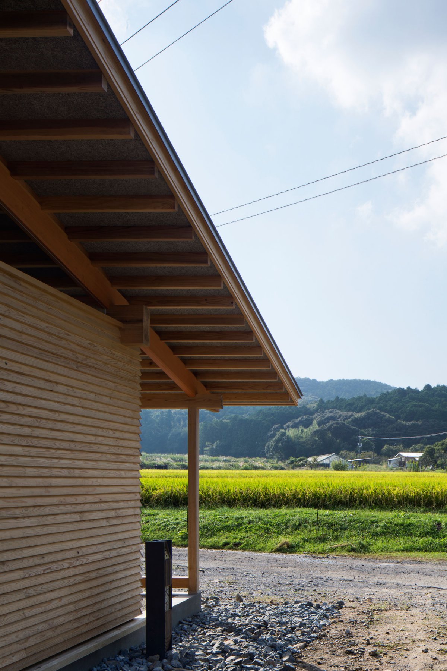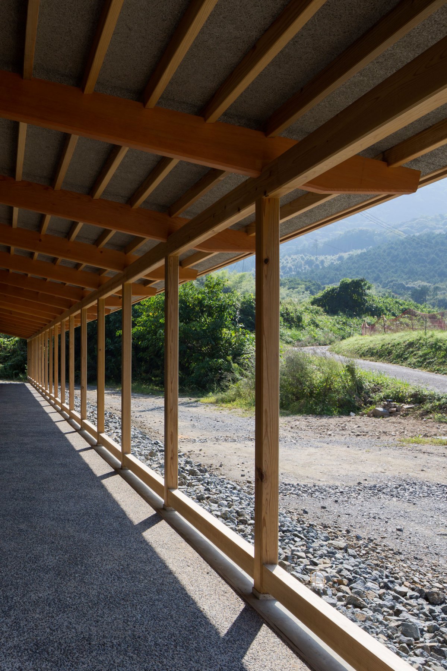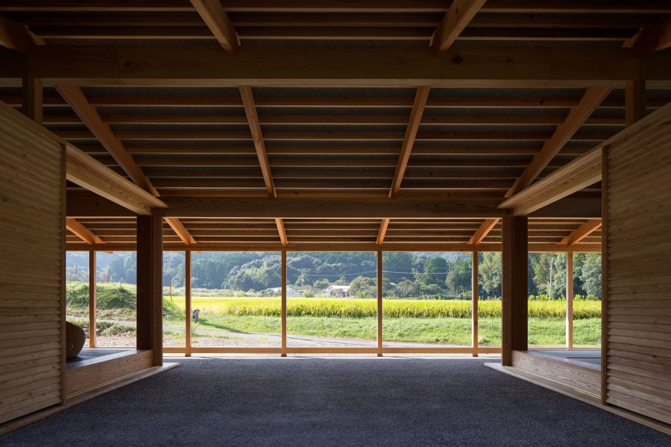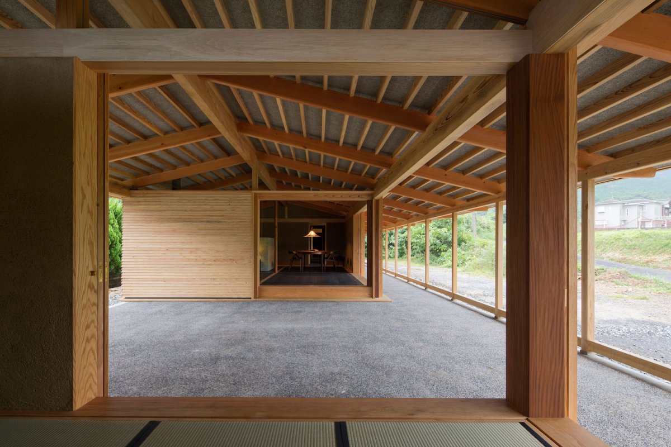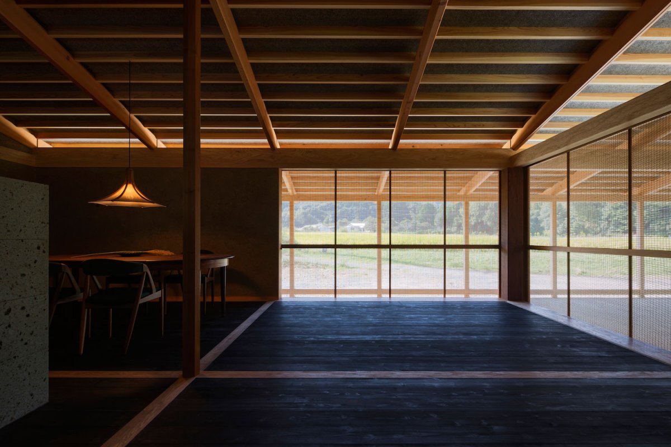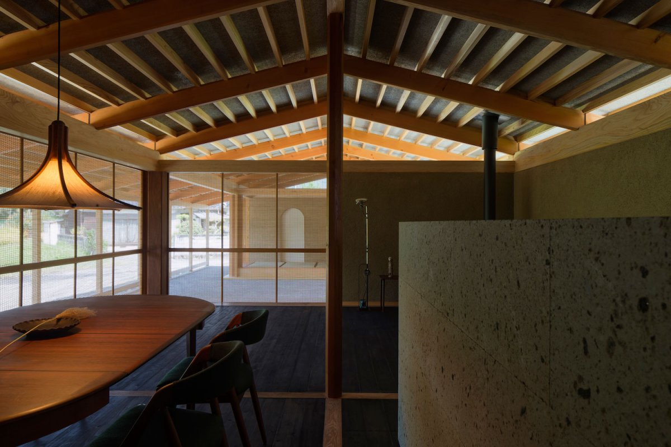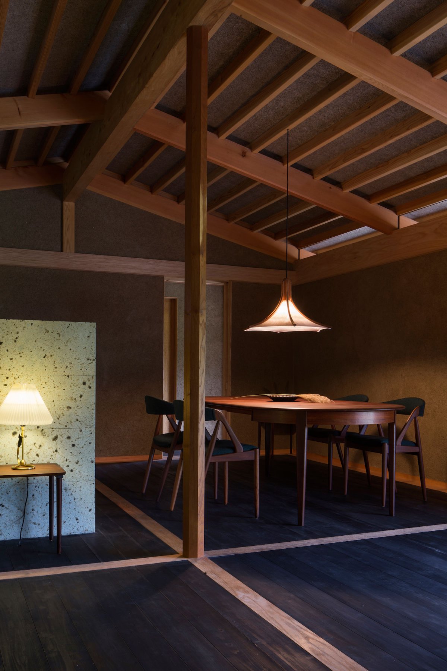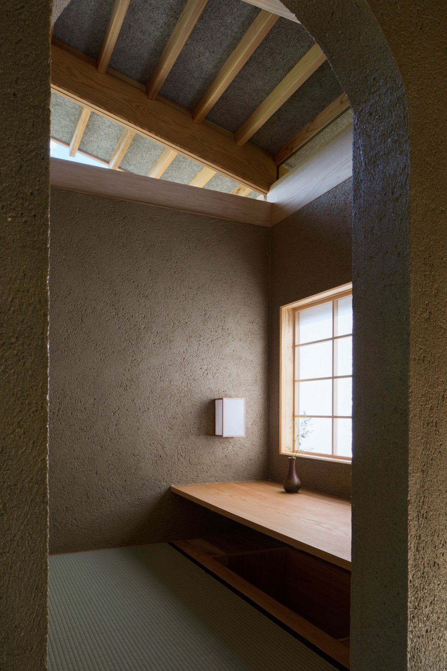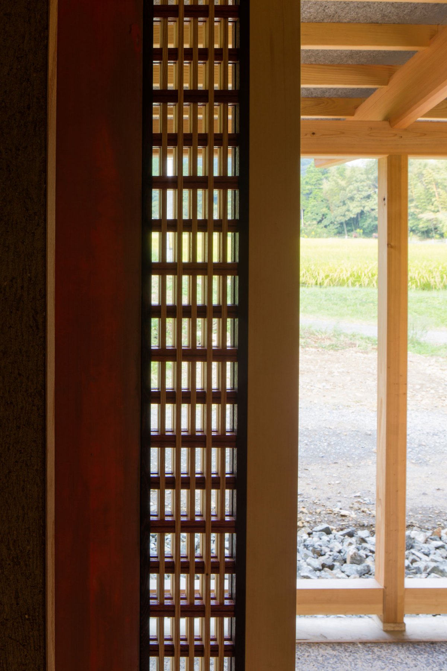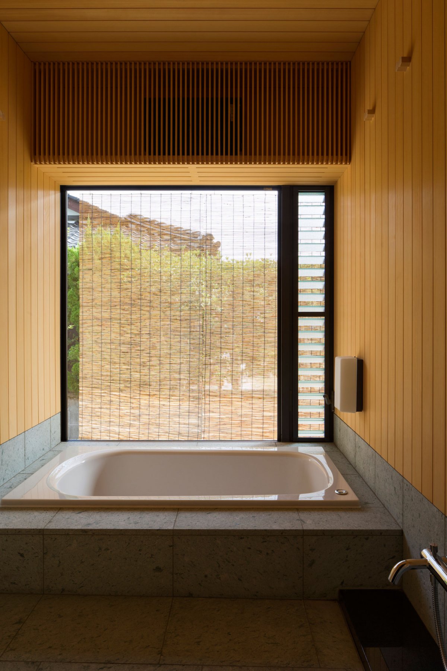
It was early summer when Toru Shimokawa first visited the site in a village in the San'in region after passing a street dotted with stone-roofed houses peculiar to the San'in region. The land was the original landscape of Japan, with the green of the mountains overflowing to the west, cows grazing in the distance, egrets fluttering down in the countryside, and the cry of mole crickets.
In that blessed environment, a form that fits in with a generous and pure surrounding is suitable. Therefore, Toru Shimokawa gently erected a gable roof of a simple 36m hut on a deep crescent-shaped site. There is a distance from the main building under the large roof, and pilotis are placed to connect them. This is one of the few owners' requests to surround the dining table outdoors regardless of the weather.
The presence of piloti is always conscious from the room away from the main building, but by pulling the fittings into the door pocket, there is no gap between the inside and outside, and the sense of unity of the entire large roof is enhanced. The clapboard-covered base sugi board, which is both a door pocket and an outer wall, will soon become a tasty silver gray and will blend into the landscape even more without being directly exposed to the wind and rain, protected by deep eaves.
Due to the characteristics of the site opened on the west side, it is necessary to have a buffer space that softens the line of sight of people passing by and strong sunlight in order to create an open interior space. Toru Shimokawa arranged the outer corridor of.
In addition, this space also functions as an approach, with guests from the north and the owner's family, who parked their cars in another piloti in the back from the south, to the entrance set in the center of the large roof. Invite. When you look at the scenery from the room through the outer corridor, the pillars and the rectangles that hold your feet cut out the scenery of the four seasons like a picture.
Toru Shimokawa always feel the essential beauty of the frame made by the carpenter of the conventional construction method, leaving as much as possible the skeleton at the time of the upper building, and using traditional materials such as wood, soil, plaster, and stone for finishing. .. Toru Shimokawa believe that it will be a comfortable space in combination with the clear air of this place.
- Architect: Toru Shimokawa Architects
- Photos: 鈴木研一
- Words: Gina

