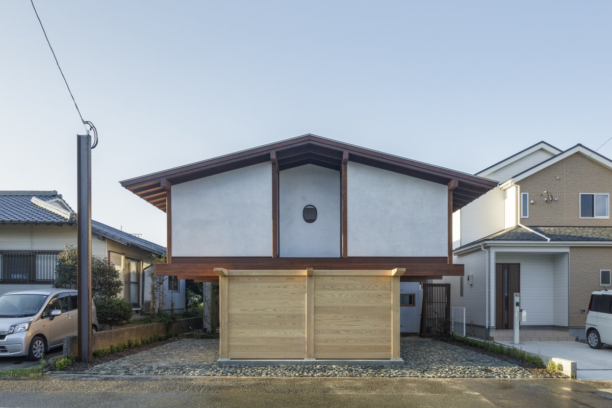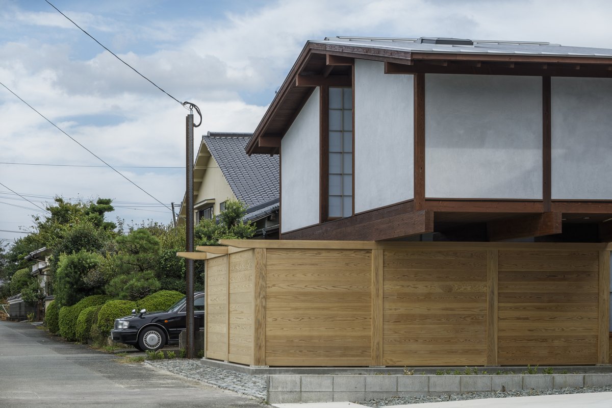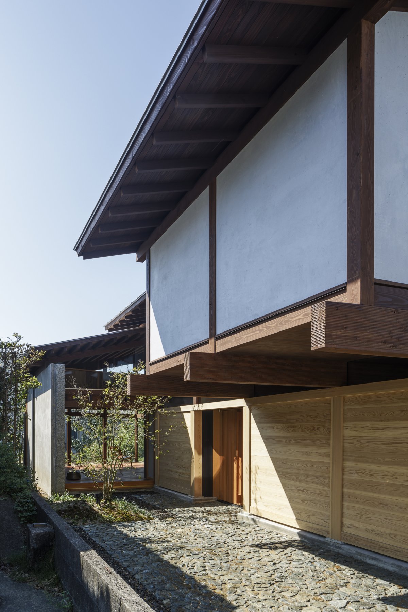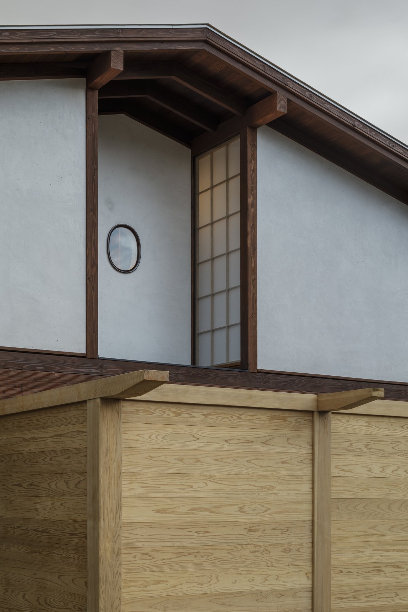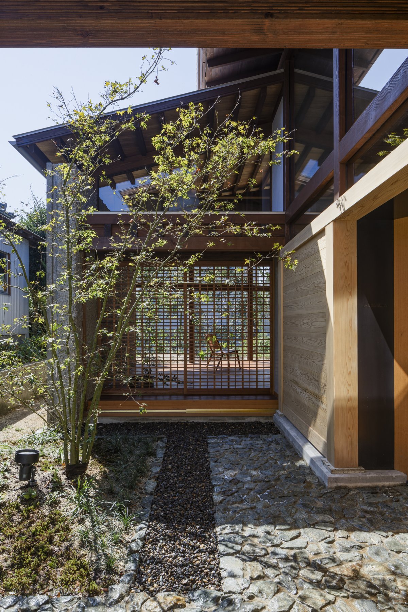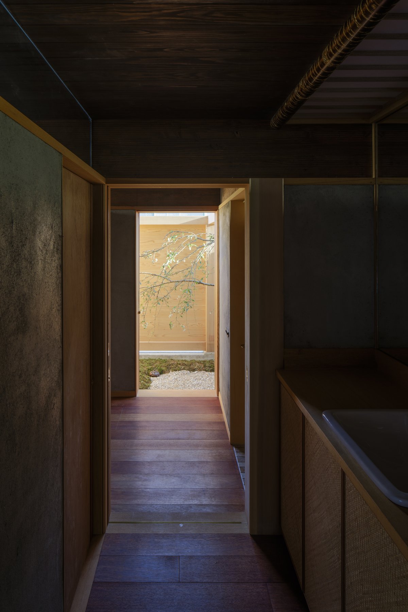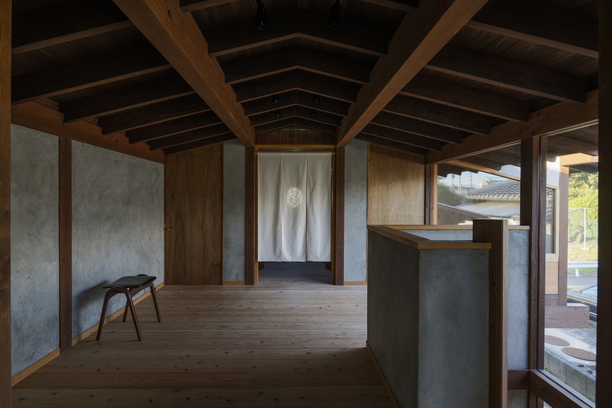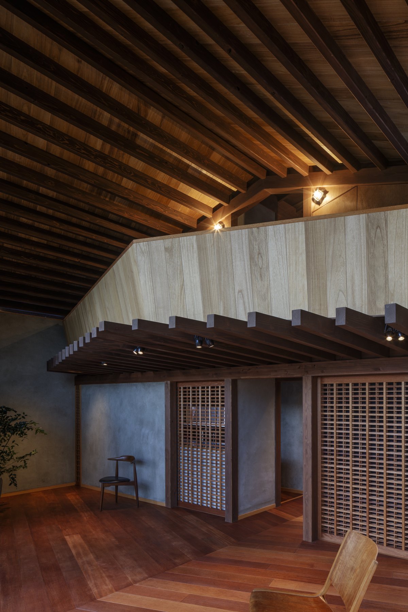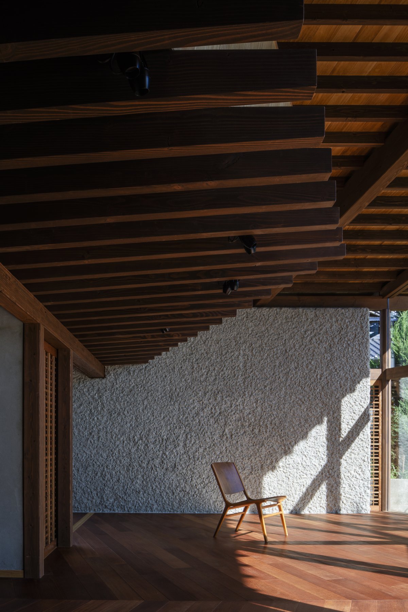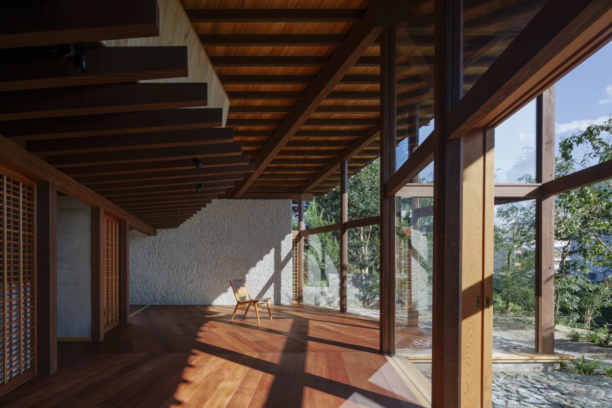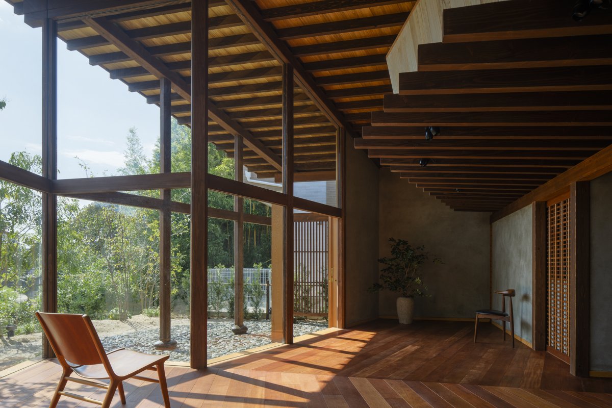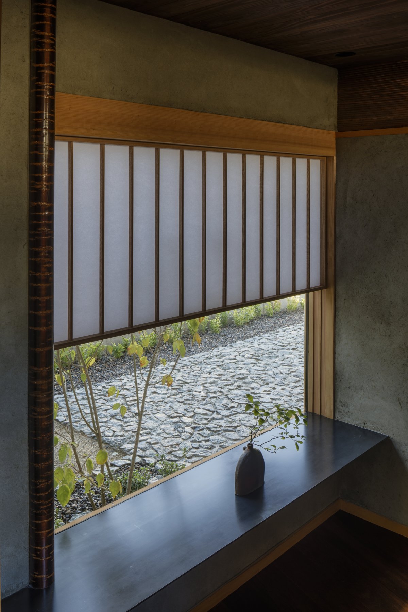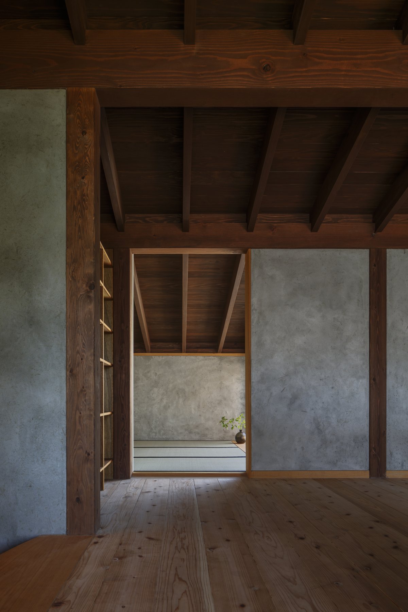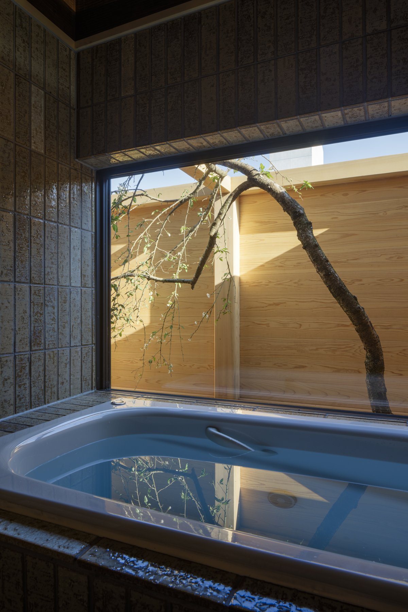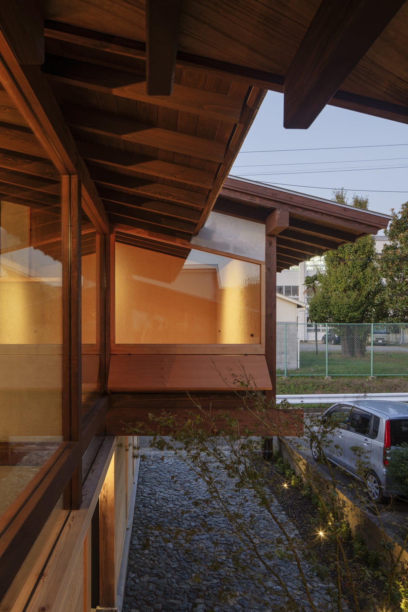
It is located in the Chikugo Plain in the south of fukuoka region, the distance from north to south is very long, the road on the north side is the end of vehicles, so there is no traffic, and there is a small river on its south side.
In order to create a backless building that allows comfortable light into all rooms, a variety of gardens are arranged in the north, south, east and west, and it consists of three roofs. Although the site is small, Toru Shimokawa Architects' original vision was to use recessed walls like the Ise Jingu city wall to provide a backdrop for the approach.
The fall wall height is kept low and the main beam is set to 2040 mm. In addition to the structure, the volume of the second floor is supported by three cantilever rods with a total length of 8 meters, providing eaves for the entrance and parking space. This is also the result of the alternating development of the emphasis on the Yang of the north road, east garden and south garden, and the Yin of the living room, under the eaves or on the approach road, which are the landscape of the north.
In addition, this arrangement makes the inside and outside blurred, giving the impression of painting outside. The appearance of the north side is static and uncertain, with the cross-sectional structure divided into a lower level consisting of floor-to-ceiling walls and an upper level based on plastered walls. The living room also features an angled glass surface. The glass face faces the river on the south side to capture the view, while the irregular plan gives the space an expanse. The sense of security lost due to the heavy use of glass is surrounded by concrete shaving walls and fuzzy partition lattice doors.
The idea of balance is adopted by cantilevering beams from the study floor that extend out of the living room. This is a structure that has been used in temple architecture since ancient times. By revealing the girders that act as fulcrums and the columns that support them, the flow of forces is visualized, giving the floor itself and the space a sense of stability. Rather than seeking a unique novelty, I thought about the proportions and treatment of materials from beginning to end, aiming for a down-to-earth architecture.
- Architect: Toru Shimokawa Architects
- Photos: Kenichi Suzuki
- Words: Gina

