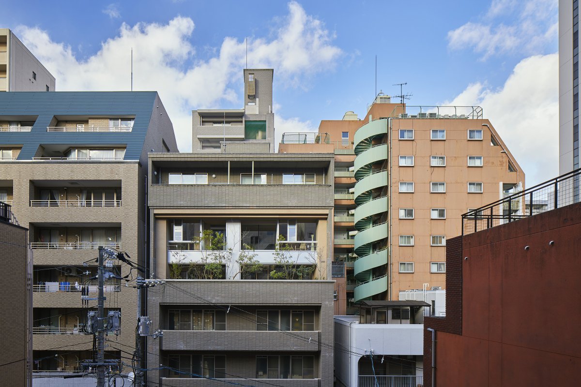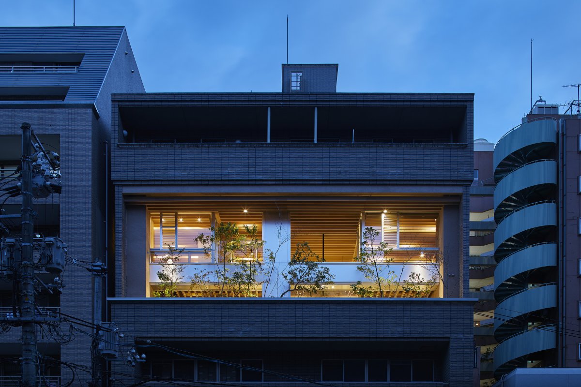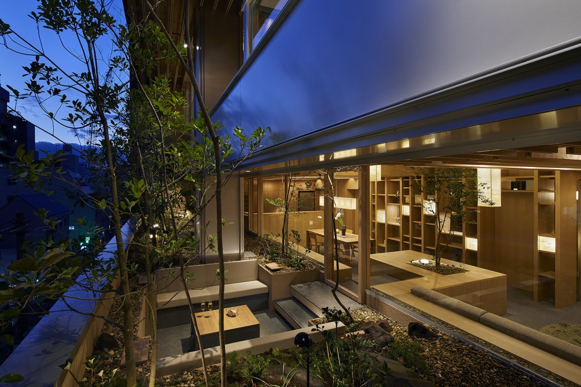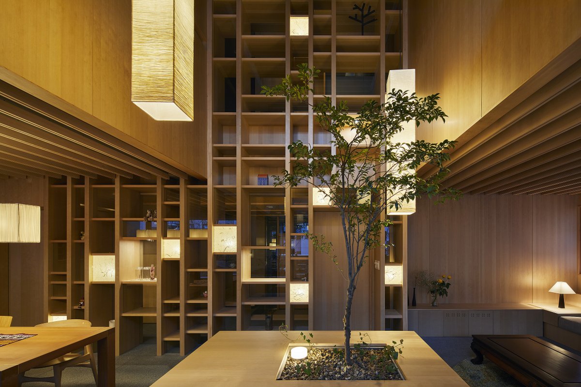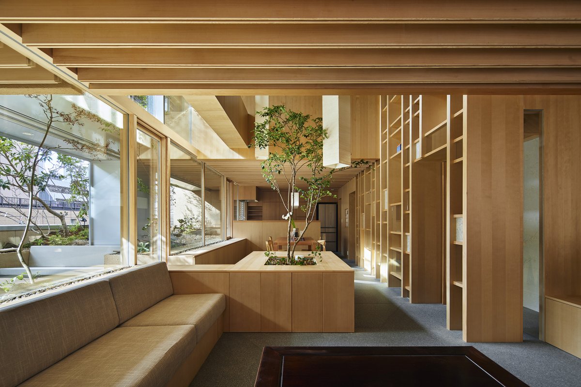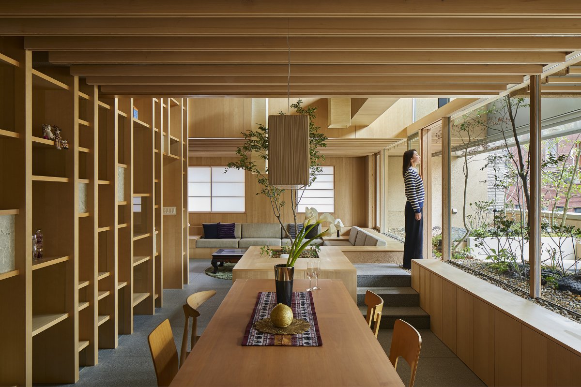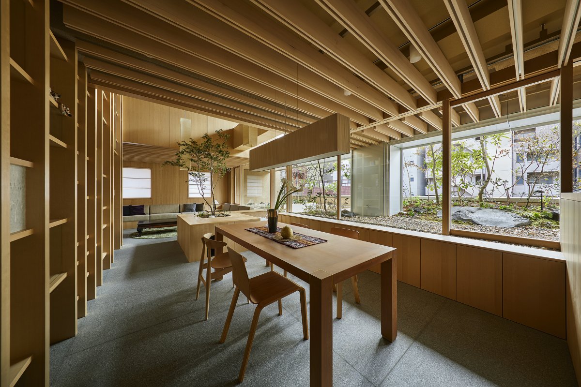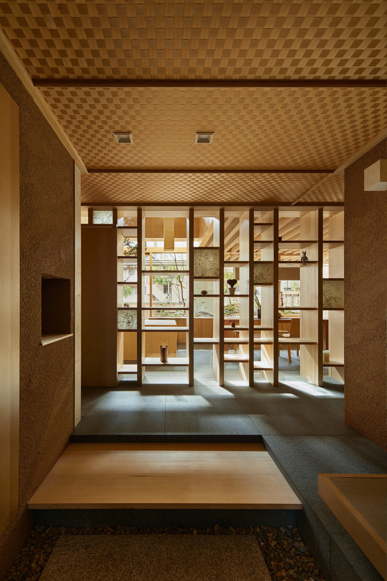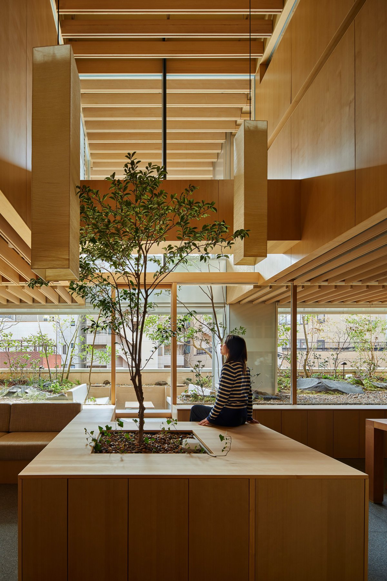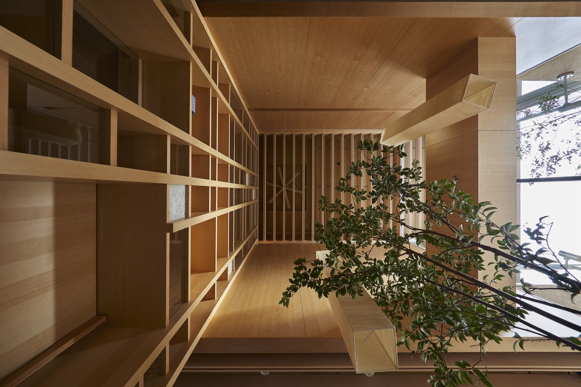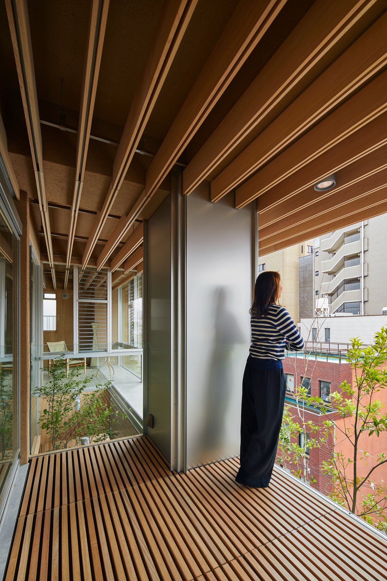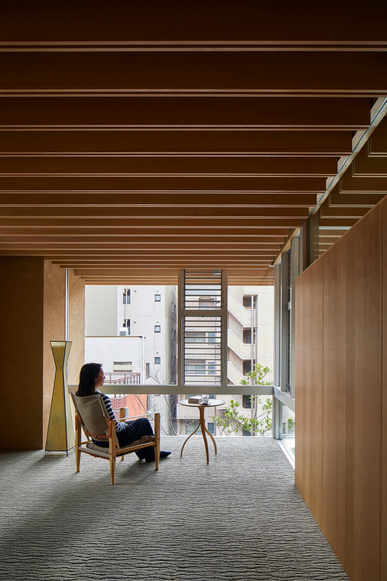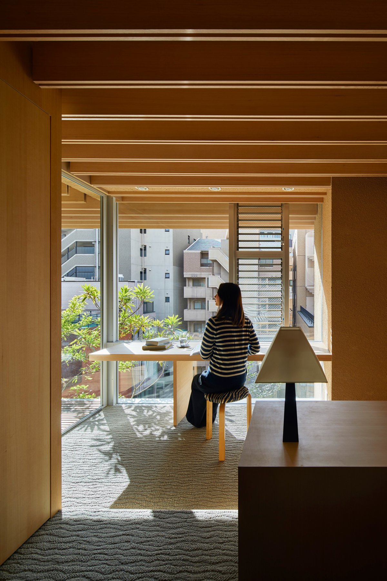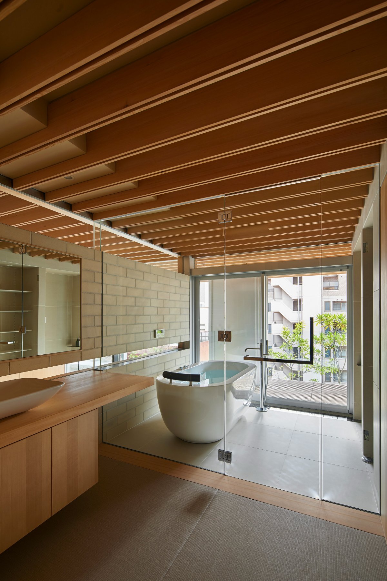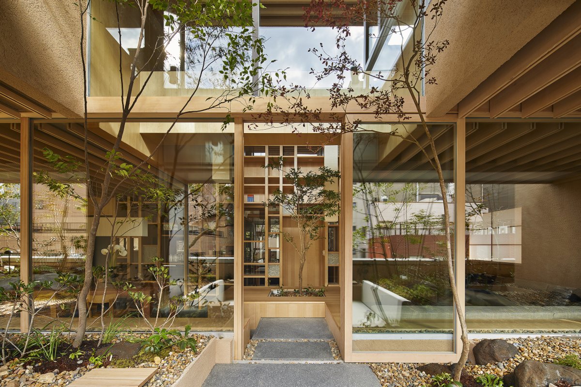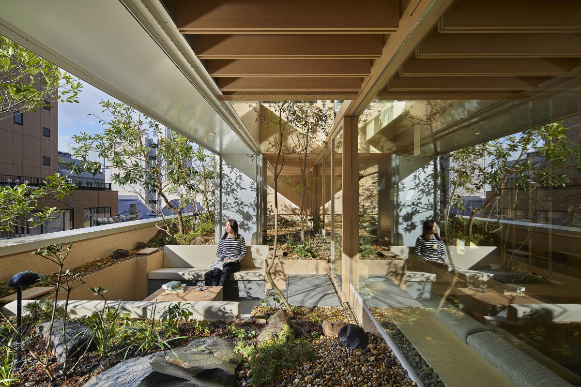
It is a two-story renovation of a 20-year-old high-rise apartment building in an urban area. In general condominiums, the same types such as floor heights and terraces are efficiently stacked in the vertical direction, so the surface layer tends to be uniform and monotonous. In addition, the higher the floor, the more the life that is separated from the ground fulfills only the function of the house, and the situation is far from the environment where you can feel the rich natural garden.
This time, when trying to make the 4th and 5th floors of the high-rise apartment building owned by the owner into a new housing vessel, the request from the owner and his wife, who are busy every day, is a place where you can relax and spend time at home. Met. Since the children have grown up, they prioritized their time, and by reducing unnecessary rooms. UID Architects considered a space that could feel the right floor area and be filled with nature.
Specifically, first, the inner and outer boundary surfaces where the existing sashes were located were removed, and the outer garden area was expanded. In addition to the balcony on the 5th floor, the unnecessary floor slabs were reduced to create vertical openness, and the remaining cross frame structure was incorporated as a new façade design for the entire building. This makes it possible to plant tall trees, and sunlight shines through the garden floating in the air into the internal space. A natural environment has been created in which you can feel the shadow of the fluctuations of the branches and leaves, and you can feel the unprecedented and reliable earth.
- Interiors: UID Architects
- Photos: Nacasa & Partners Inc.
- Words: Gina

