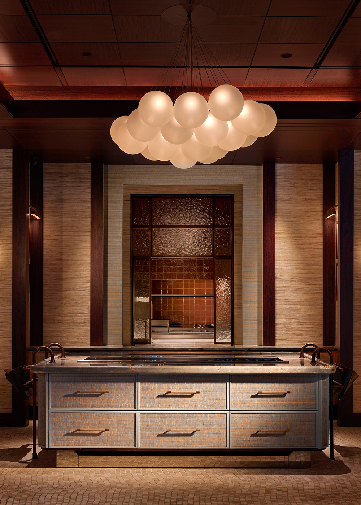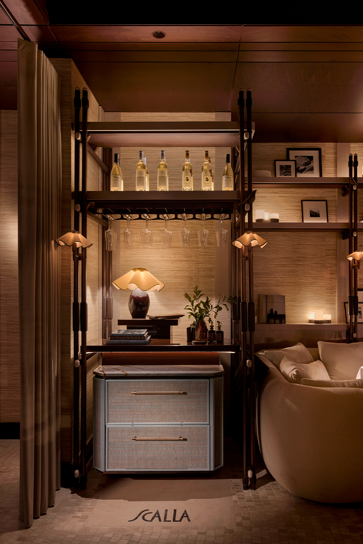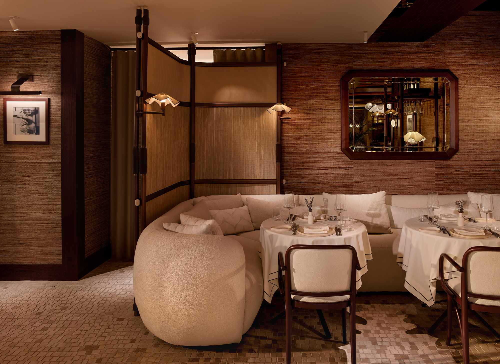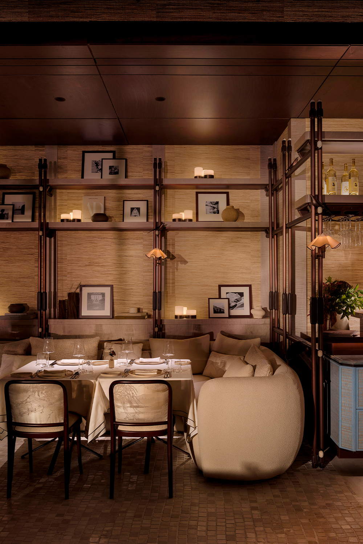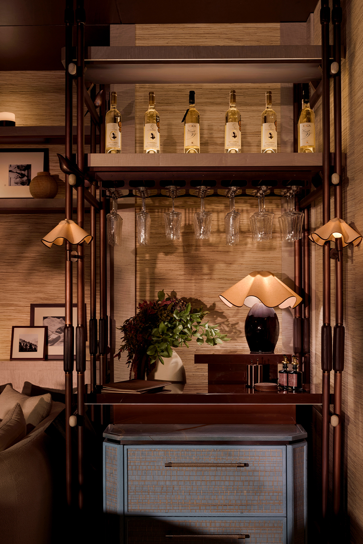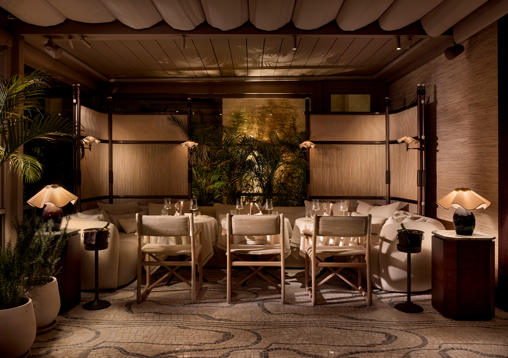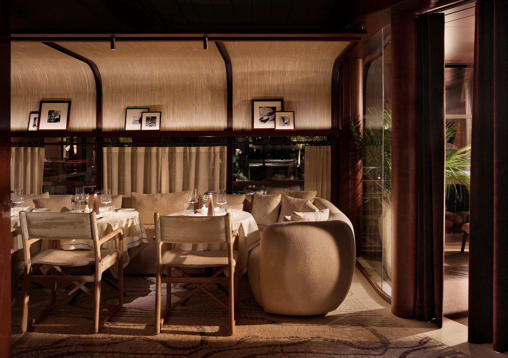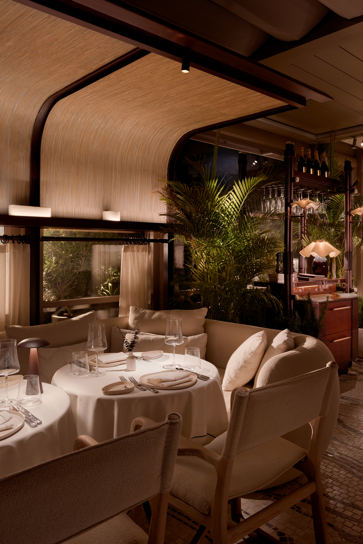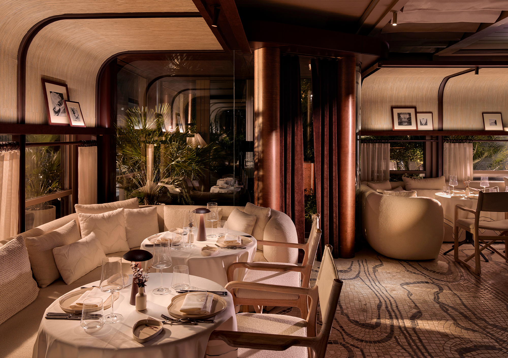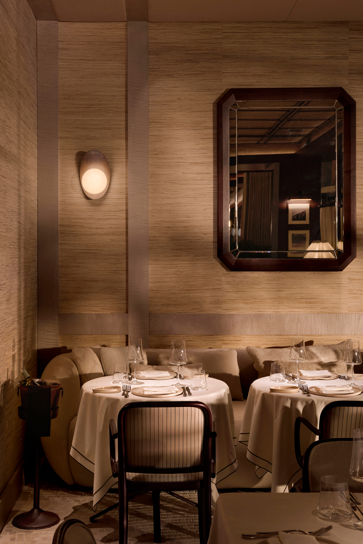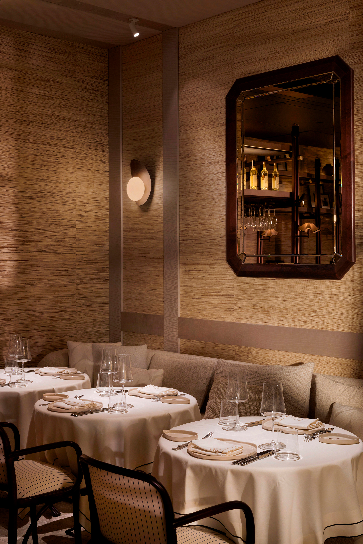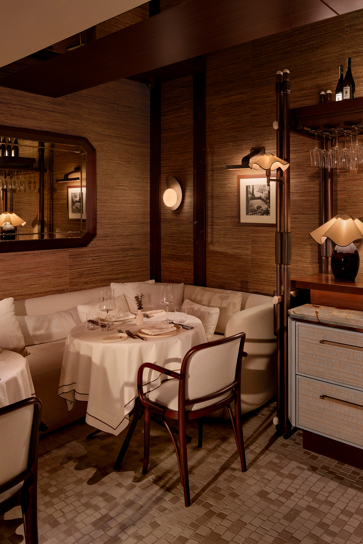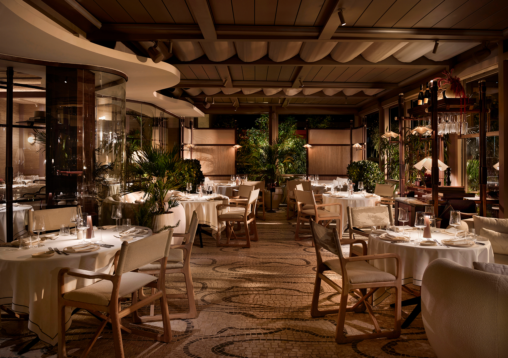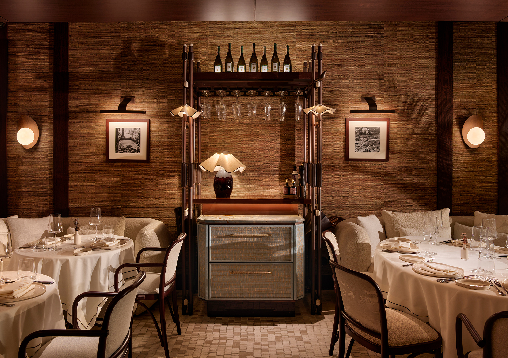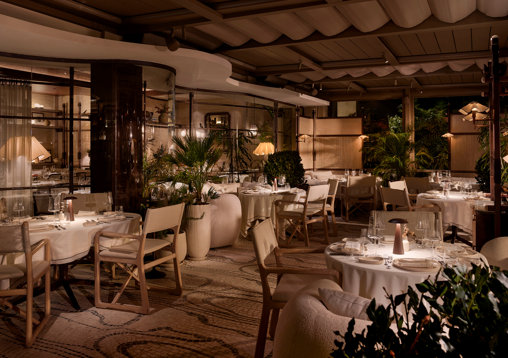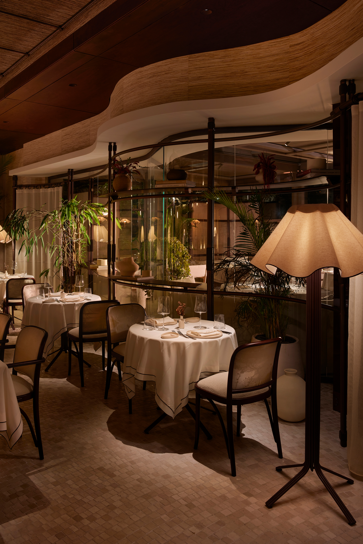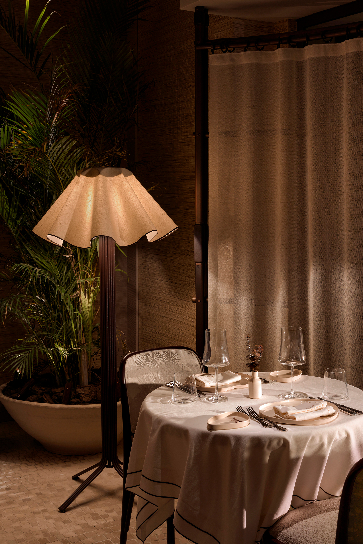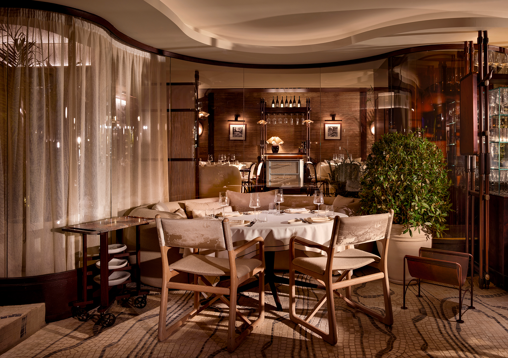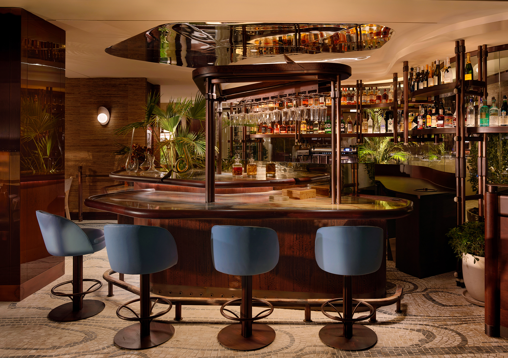URBANJOBS, the multidisciplinary design studio celebrated for its material-driven approach, has unveiled Scalla, a 120-seat luxury Mediterranean restaurant in Beykoz, Istanbul. Grounded in the principles of spatial fluidity, and sensory engagement, Scalla invites guests on an experiential journey through architecture. Named after the Italian word 'scala', meaning staircase, the project embodies a philosophy of shifting perspectives, where form, function, and materiality seamlessly intertwine. At its core is the Glass Curtain, a curvilinear architectural system inspired by the undulating lines of the Mediterranean coast. By dissolving traditional spatial boundaries, URBANJOBS transforms the restaurant into a dynamic living environment, one that fosters discovery, connection, and a heightened sense of place.
URBANJOBS has developed a strong spatial composition by redefining the physical boundaries typically found in restaurants. Instead of adhering to an internal façade aligned with the column grid, the design team introduced what they have coined the ‘Glass Curtain’ – a curvilinear framing system inspired by the undulating forms of the Mediterranean coast’s water and shoreline. This glass surface transcends the conventional understanding of boundaries, sometimes folding inward and at other times extending outward to serve various functions. Rather than being strictly defined by rigid lines, the perimeter of the space becomes a breathable, fluid, and flexible shell. It offers a permeable architectural language that echoes Beykoz’s natural coastal texture. The Glass Curtain system presents a significant construction innovation, designed as a three-dimensional curved form. Supported by specially manufactured copper-coated aluminium profiles, this structure addresses technical challenges whilst reinforcing the architectural identity aesthetically. This approach embodies an architectural philosophy that questions boundaries not only functionally but also experientially.
URBANJOBS’ Founder and Lead Designer Murat Dede describes the experiential journey within the restaurant:“Guests first pass in front of the bar and then the kitchen pass-through window before ascending to a higher level, offering a shift in perception. On their way back from the bathrooms toward the back of the restaurant, they re-engage with the interior before once again encountering the bar, reinforcing spatial continuity.
