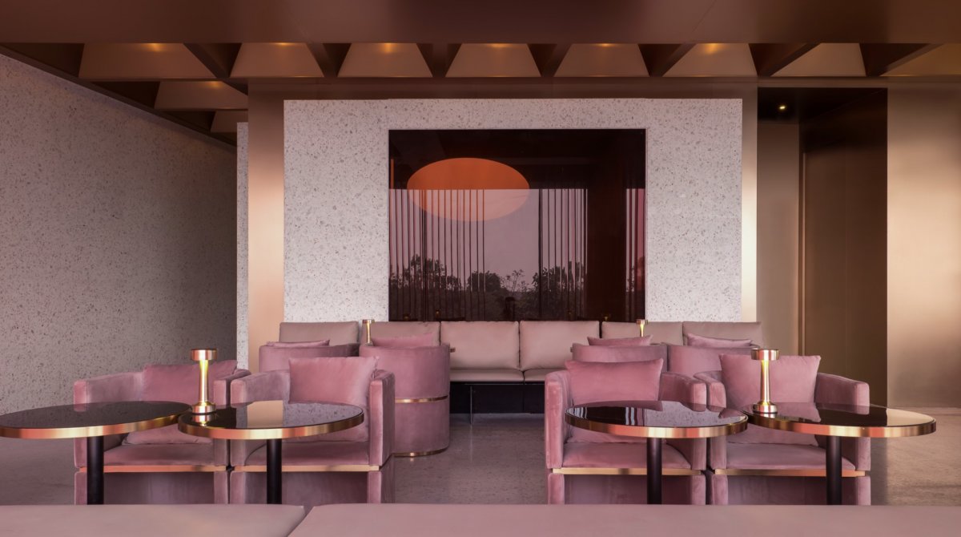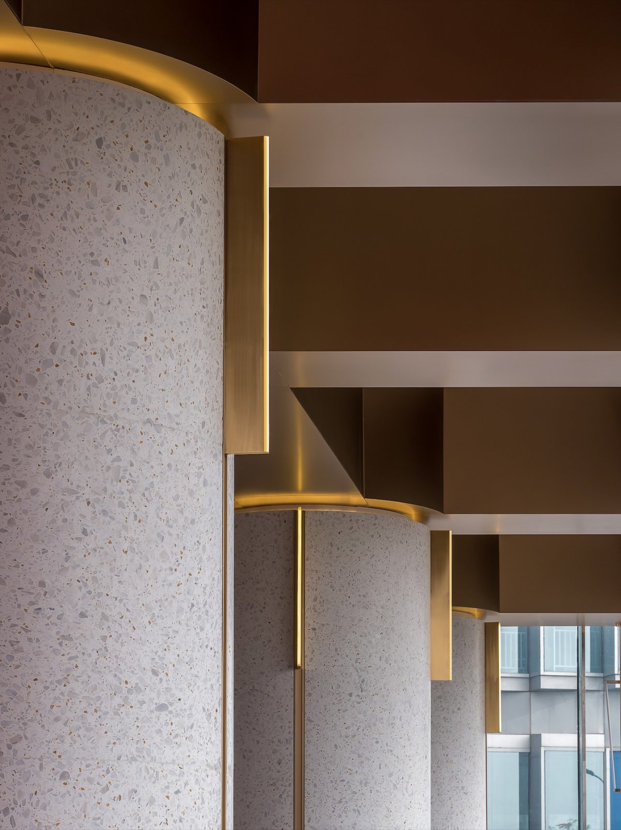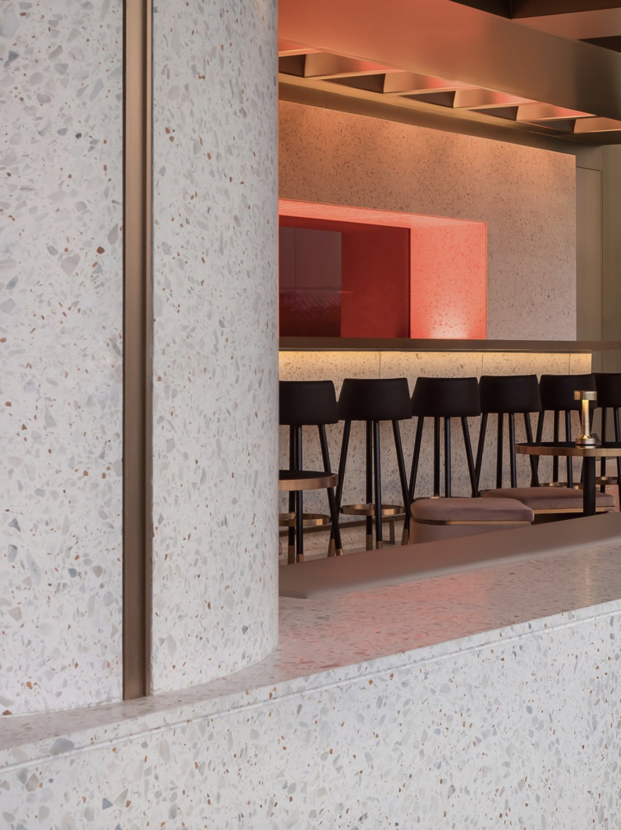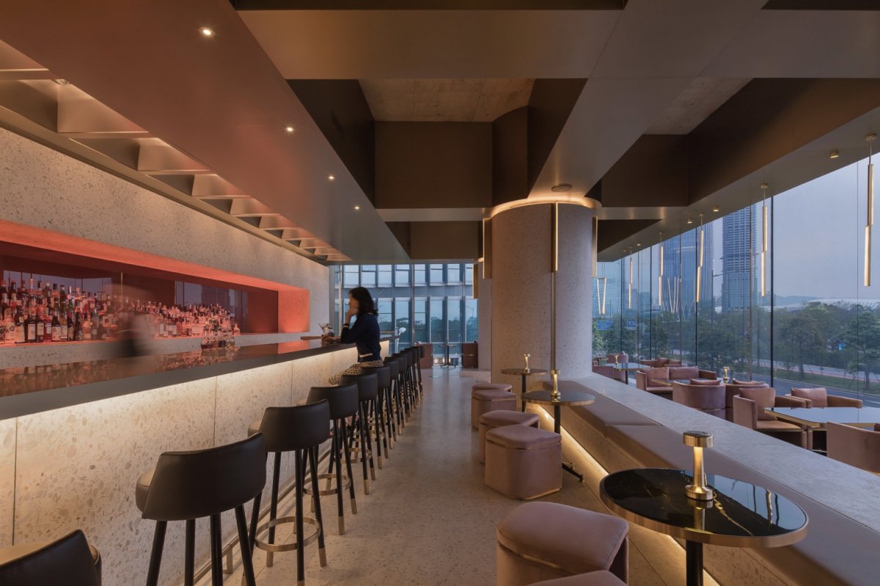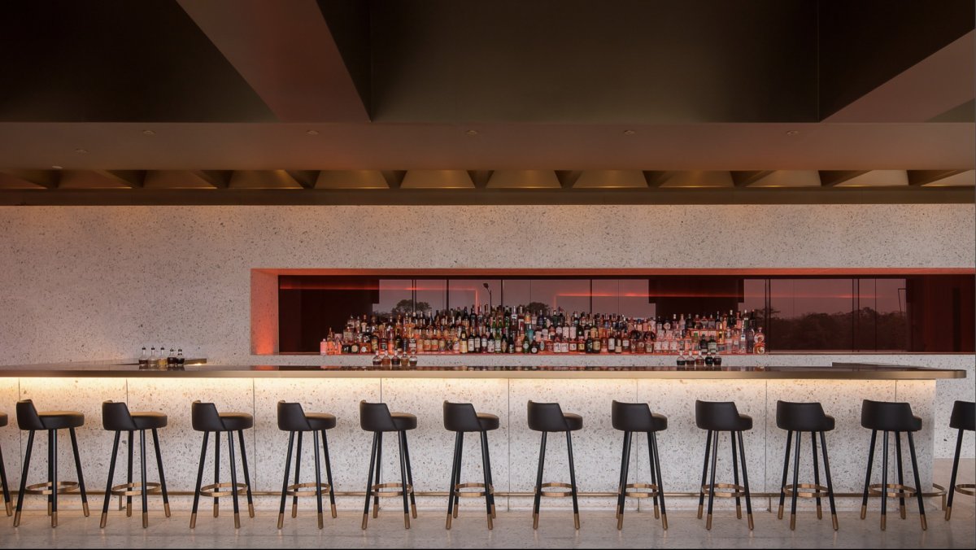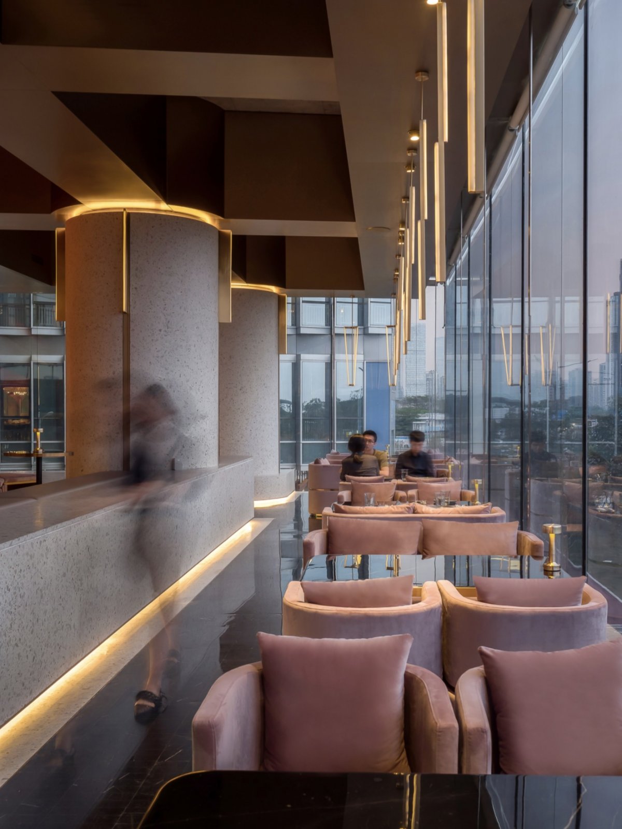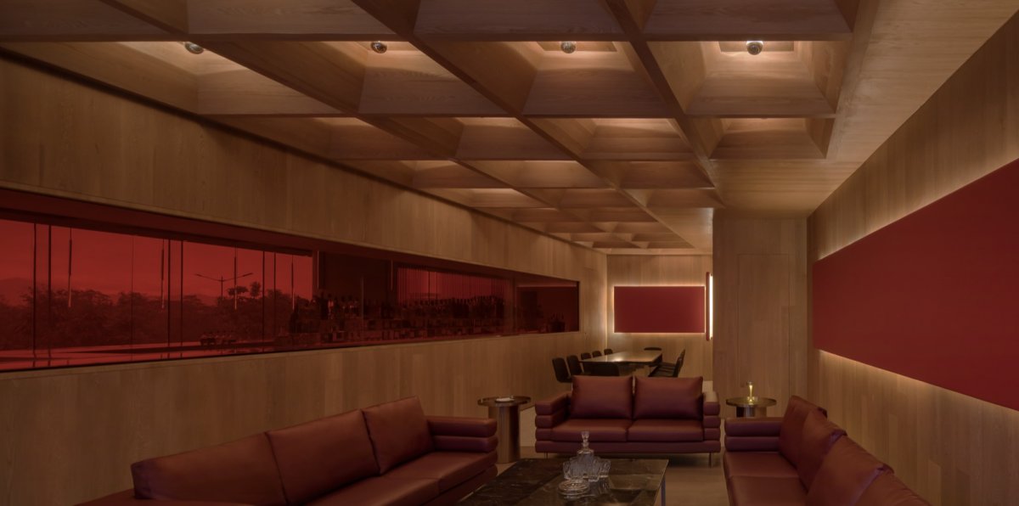
Various Associateswas invited by Wann to design their first art space bar in Shenzhen. The project is located in Shenzhen Bay One, a world-class bay area and the most promising waterfront in China, with dining, bar and art gallery space. The design of the space around the theme of search, through close communication with local suppliers and manufacturers, ultimately created a fashionable social place for the modern urban crowd.
Lounge is located in The No.1 Business district of Shenzhen Bay, a world-class bay area and the most promising waterfront in China. The exterior of the Lounge is made of terrazzo stone carefully designed by THE VA, giving the Lounge's appearance a sense of advanced permanence.
The Lounge door is opened by rotating glass doors. Different from the usual experience, dark black wooden boards are used to extend the corridor, bringing people a sense of mystery and uncertainty. In addition, later wanN will place different artworks and paintings on both sides of the corridor, providing customers with the pleasure of selecting artworks while walking, forming a unique, interesting and advanced gallery corridor. The end of the corridor is rendered in a subtle pink by the reflection of the glass installation, changing the tone of the whole end of the corridor with the change of natural light. The interface between landscape and materials explains the collision between the artificial and the natural. The changes of day and night also influence the intensity of the tone here, subtly changing the atmosphere of the whole space.
The room is divided into two areas: lounge and dining. The lounge area is relatively high, and guests sitting here can have a better view of the whole Shenzhen Bay Park during the wine tasting. When they sit down, their visual field is in line with that of the guests who just enter the bar, forming an interesting interaction. Meanwhile, the dome light in the cigar room blends in with the reflection of the glass installation in the doorway through the dark red glass to create a wonderful landscape.
The background of the bar area is an integral dark red glass ten meters long, giving the whole space a fiery tonality of red. On the back of the red glass is the VIP room, which is hidden behind the glass with the unique property of the material.
In the VIP room, the collocation of "red" and wood color with a little metal color everywhere reveals a composed sense of high level. The red language continues from the glass material to the painting on the wall, which also makes the interaction inside and outside the room more interesting. The design language of smallpox in addition to the aesthetic expression, at the same time in the function of noise reduction.
Different from most design languages, VA adds metal plate decoration on the beam position of the original building. While retaining the features of the original structure, VA USES the architectural language to make the space more powerful and aesthetic, and depicts the unique and high-level space atmosphere.
- Interiors: Various Associates
- Photos: Chao Zhang
- Words: Xran



