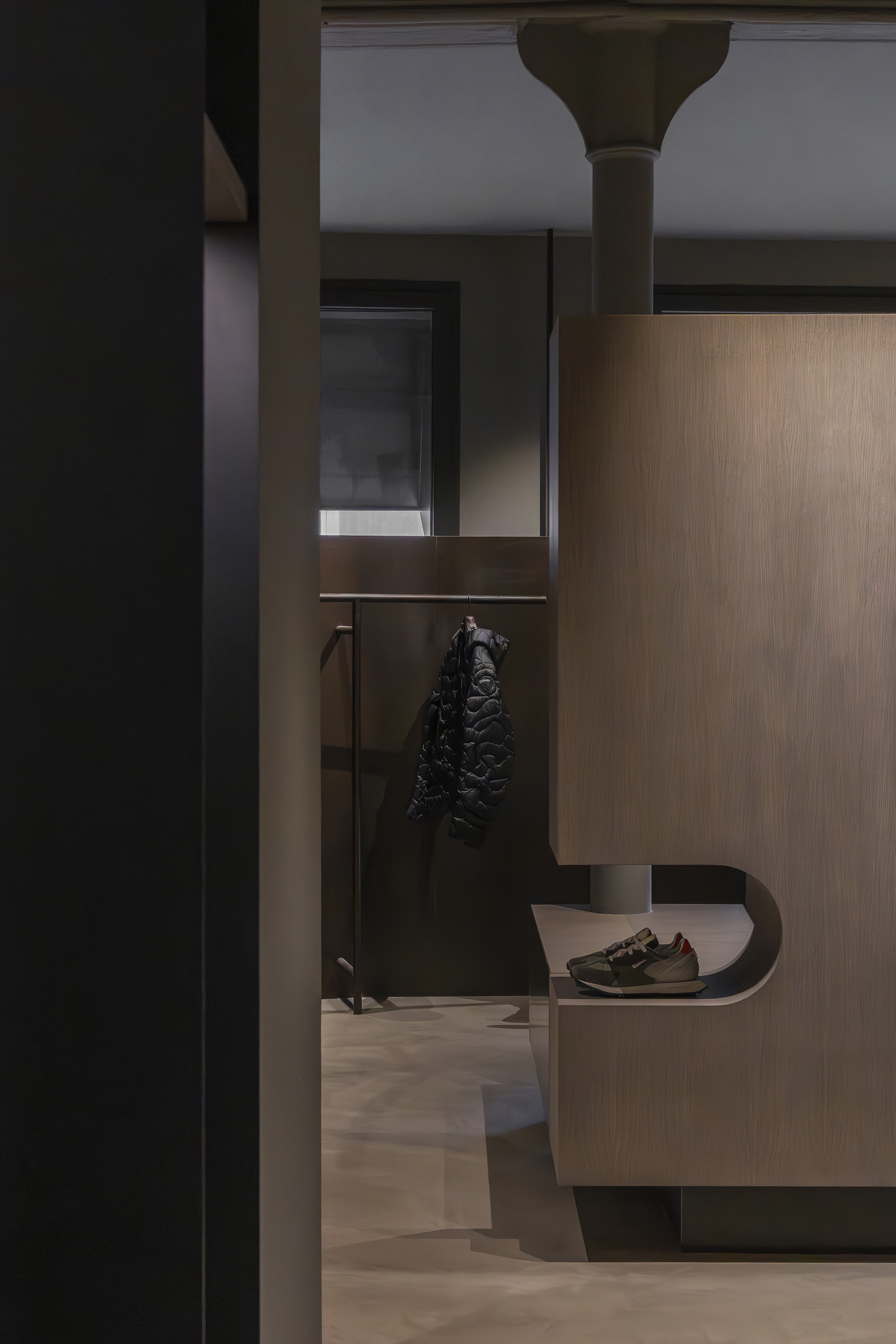- ARCHITECTURE
- Vaughan Howard Architects
- INTERIOR
- InPlace
- PHOTOGRAPHY
- Sean Fennessy
- Derek Swalwell
- EDITOR
- Gina
First of all, the deepest respect should be paid to the Wurundjeri Woi Wurrung people of the Kulin ethnic group. They are the indigenous people of the Garambi Baan land and have guarded this river valley for generations. Riverbend House (formerly known as Cuming House) is located on a road called Laughing Waters at the confluence of the wide plain and the steep Warrandyte canyon in the Eltham - Yarra Valley. It is a path that has carried social, cultural and ecological significance since ancient times.
In 2015, the building was nearly abandoned and on the verge of being demolished. Fortunately, the non-profit art organization InPlace launched a rescue operation and, in collaboration with Parks Victoria and Wurundjeri Corporation, jointly promoted the establishment of the Garambi Baan cultural District, allowing artists to stay and create here, while restoring the forgotten cultural bonds and establishing connections with nature. Vaughan Howard Architects collaborated with InPlace, taking "restoration" as the core issue of Riverbend. This is not only the restoration of a building, but also the repair of the local culture and ecology, and a deep and powerful awakening of the memory of this land.
The building is located on the steep riverbank, with its form slightly unfolding and the view extending to both the upper and lower reaches. The entire structure is alternately composed of thick brick and stone columns and wooframe-framed glass curtain walls, with the landscape line of sight flowing through the interior like water. The restoration process began with the reconstruction of the roof and structure: replacing the Zincalume metal roof with the same material as the original, repairing the damaged eaves, and replacing the old asbestos material with hardwood plywood. All the log structures have been re-polished and oiled, and the newly added components have also been carefully designed, with weather-resistant steel echoing the proportion and rhythm of the original brick columns






































