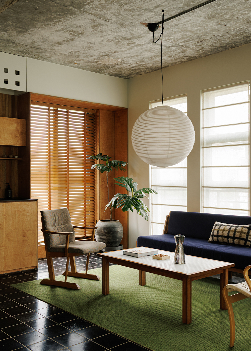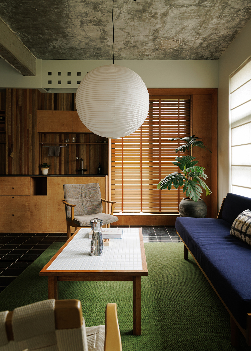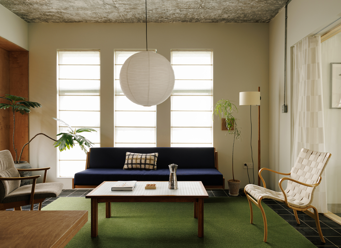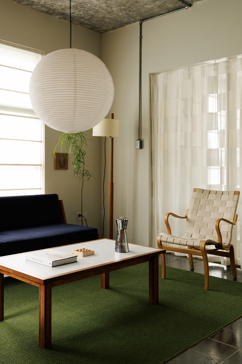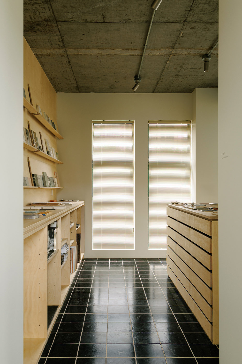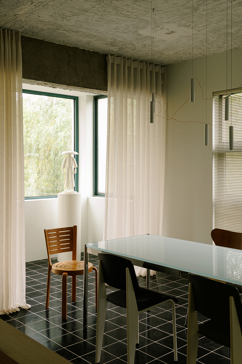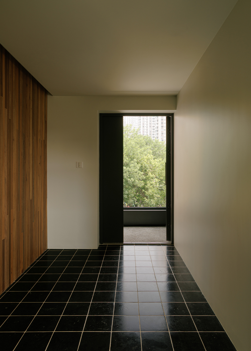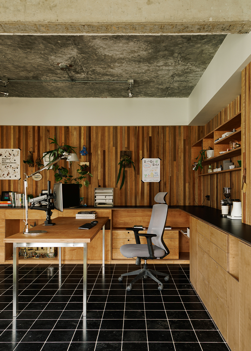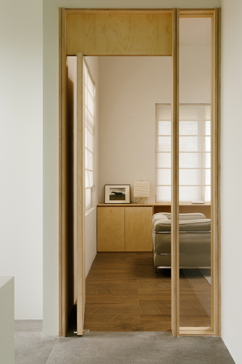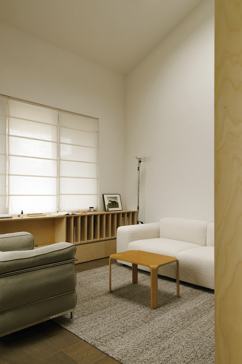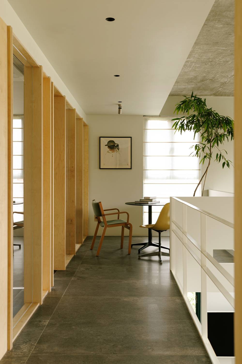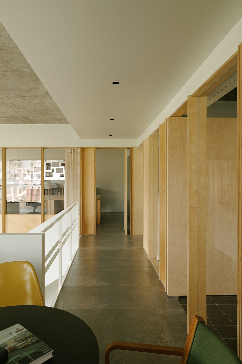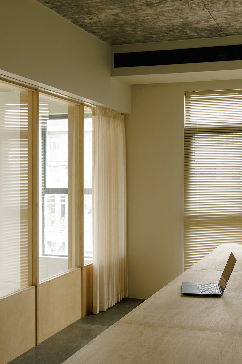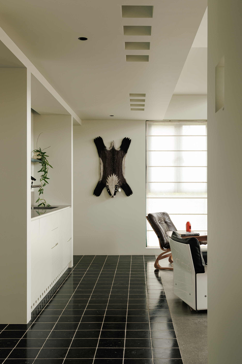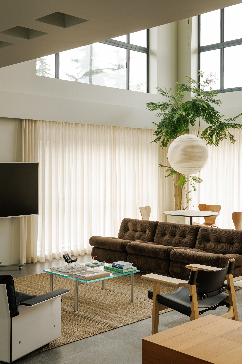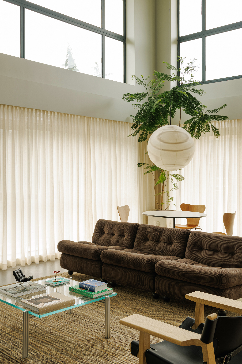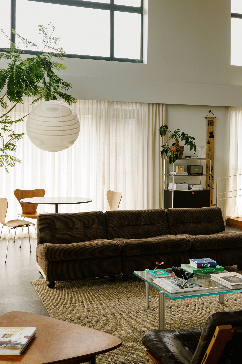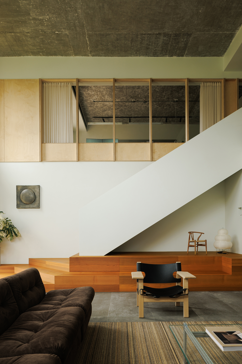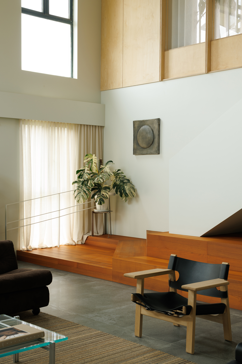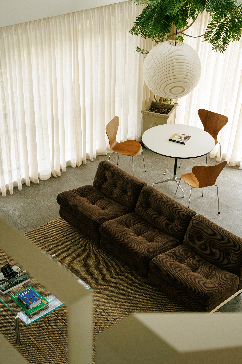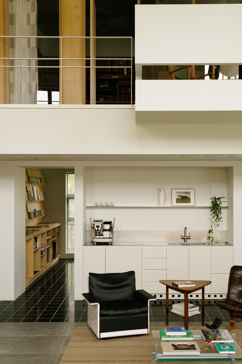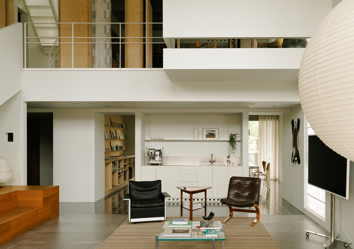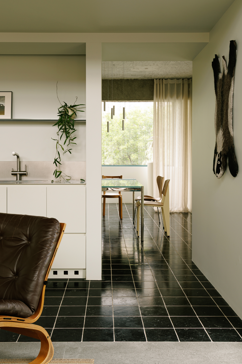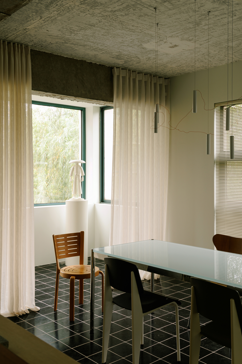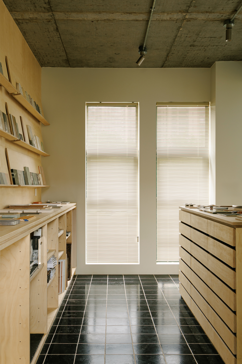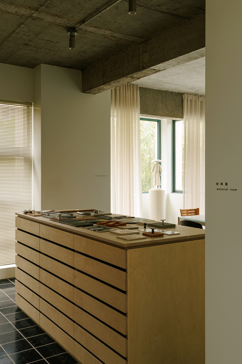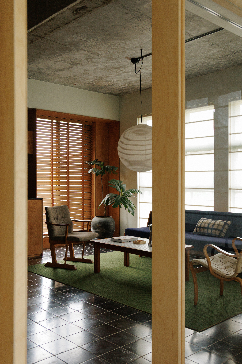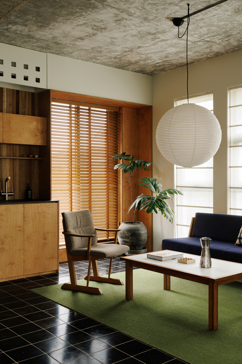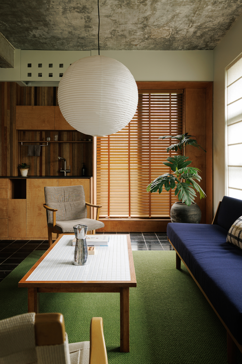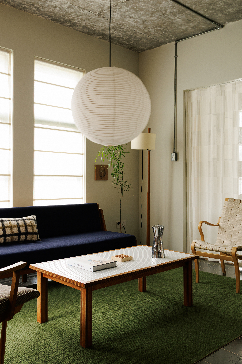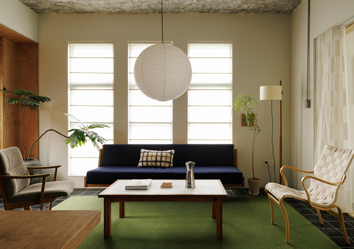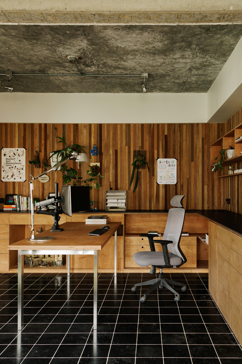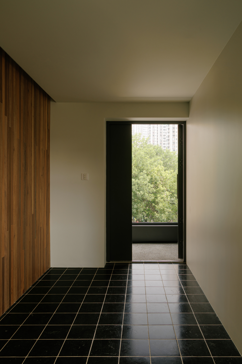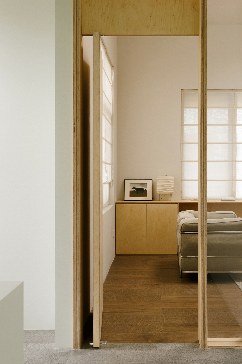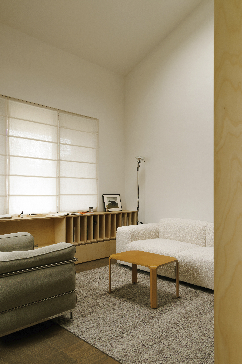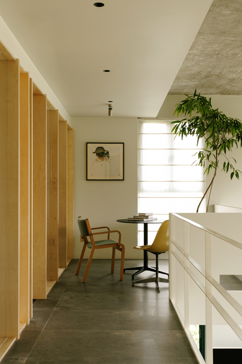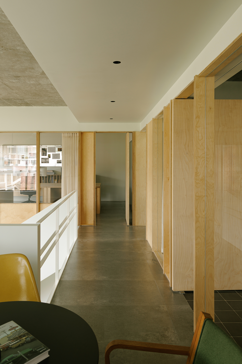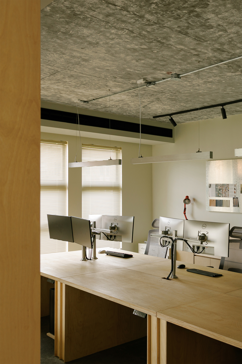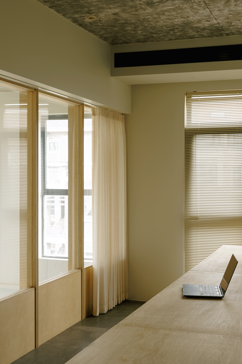As the third office of WAY Design Studio, we strive to balance practicality and aesthetics, emphasizing that structure is the expression of function. We hope this space becomes a space that blends experimentation with exhibition, allowing visitors to intuitively feel its expression and resonate with it, thereby inspiring thoughts about diverse living forms.
The entrance floor of the office is defined by washed stone and limestone, marking the transition between inside and outside. The porch wall continues the design of the previous office: a small viewing window is retained, symbolizing the continuation of design spirit and the beginning of a new chapter, guiding the gaze inward and sparking curiosity and exploration. The design fully respects the original structural foundation. Duck egg green paint is used on the walls, paired with natural stone, wood, and stainless steel plates, showing a natural texture and restrained attitude that aligns with the essence of the space.
The first floor is reserved for visiting owners, which integrates functions of living room, meeting room, material display area, and lounge. The living room is furnished with flexibly arranged furniture. The double-height section features two rows of 270° panoramic windows that draw natural light and sky views into the interior. The addition of plants, sheer curtains, and a rug softens the ambiance, creating a relaxed and comfortable atmosphere. Beneath the staircase, tiered seating is designed to blend naturally with the steps, forming a versatile composite area suitable for daily meetings, sharing sessions, and displays. A variety of workspace configurations encourage users to freely choose their spots, allowing inspiration to flourish anywhere, which becomes a zone for free expression and creative exchange.





