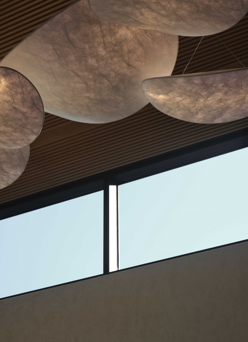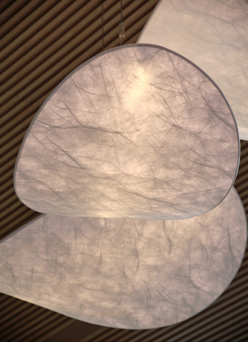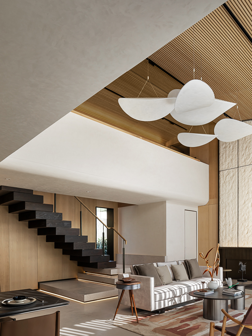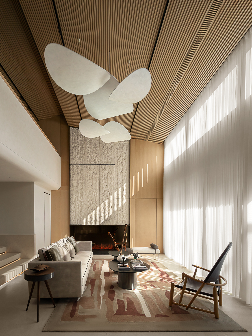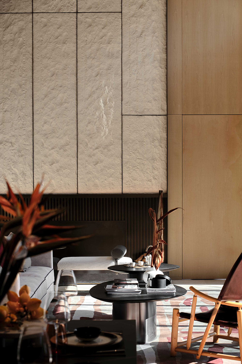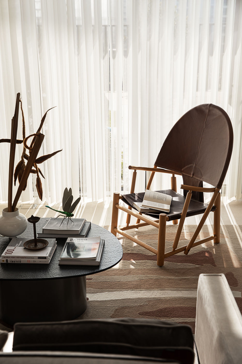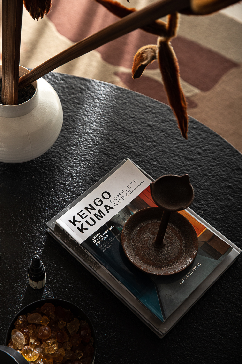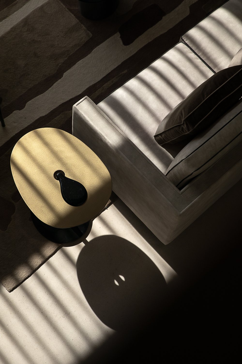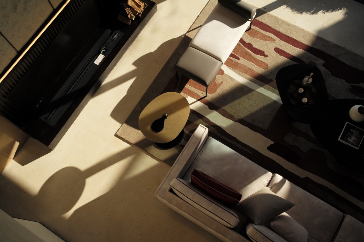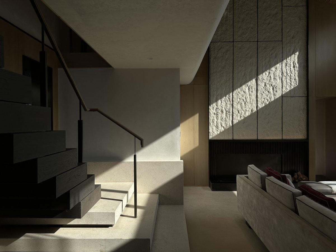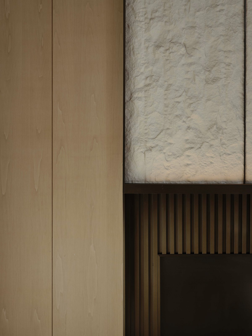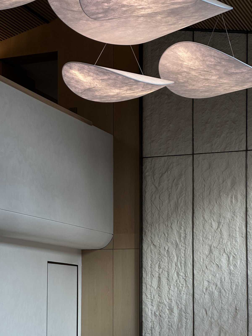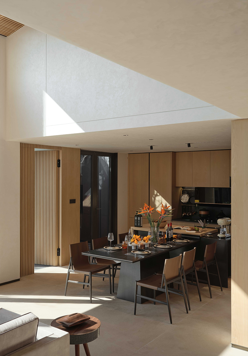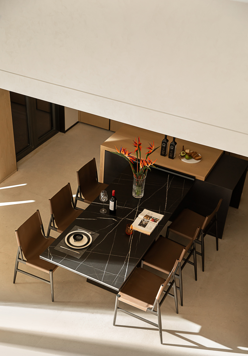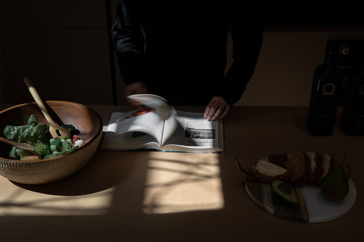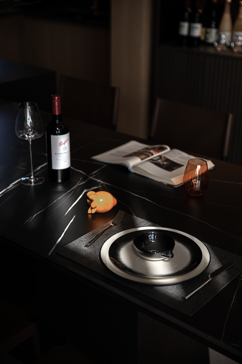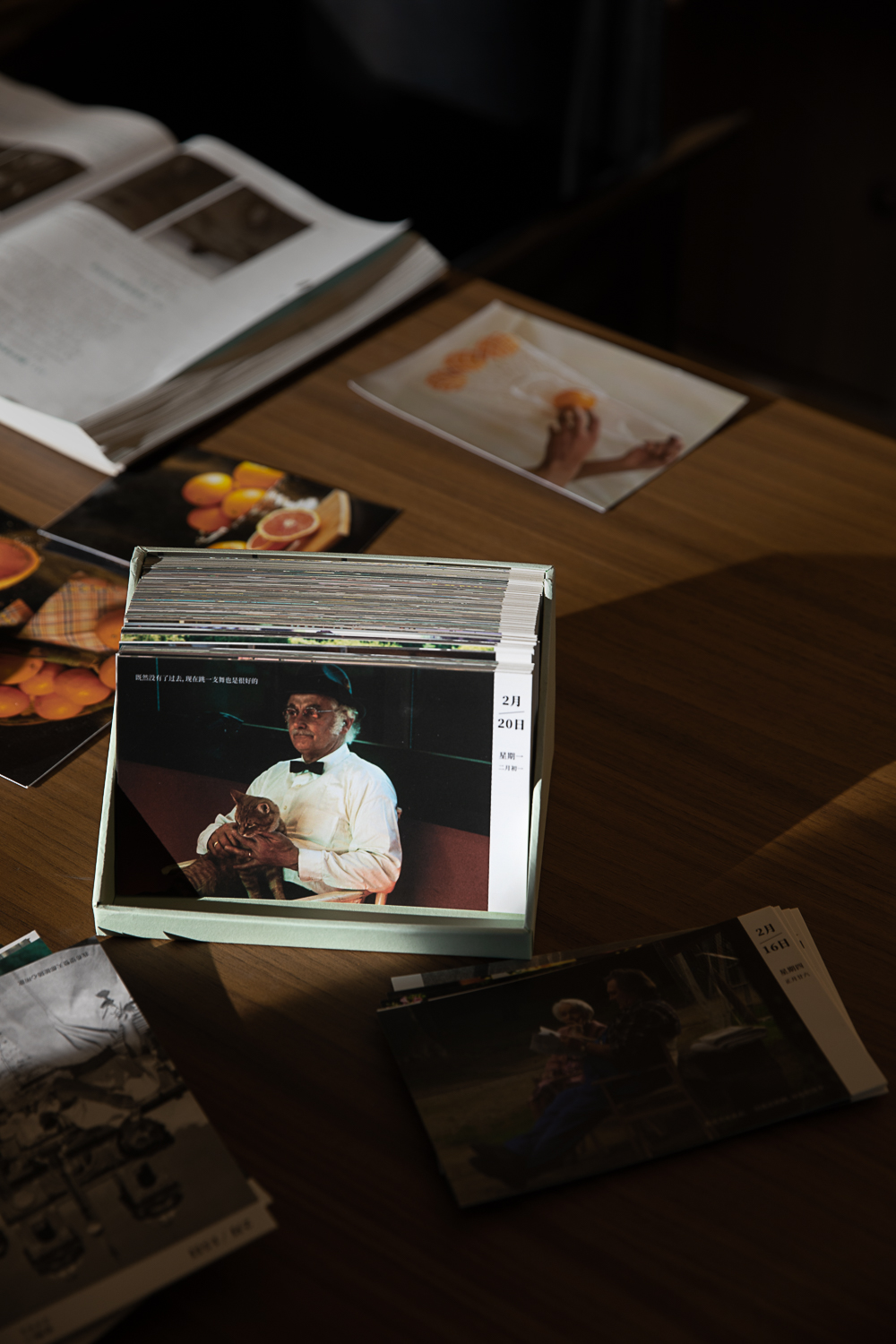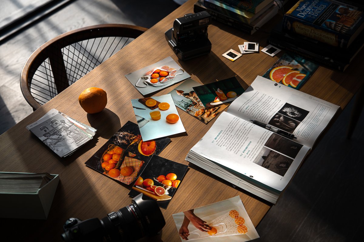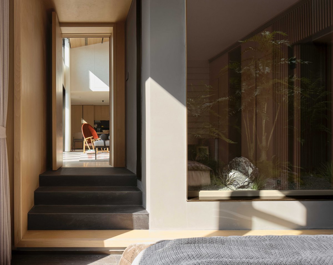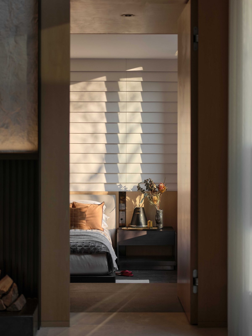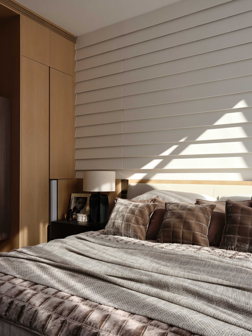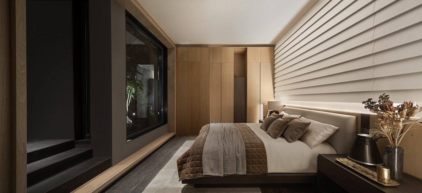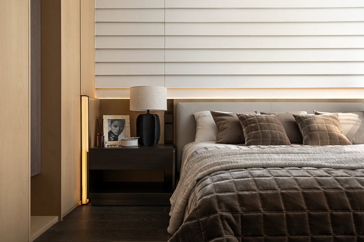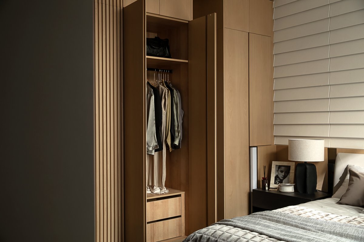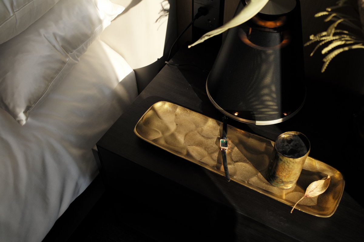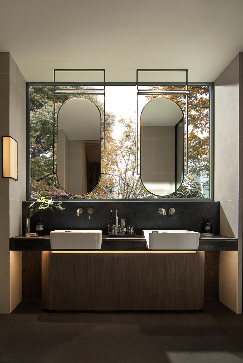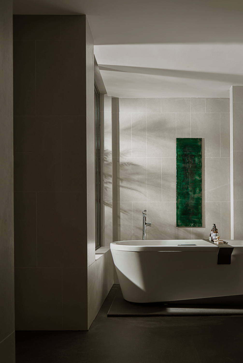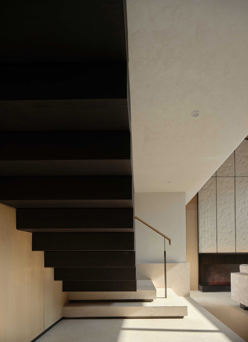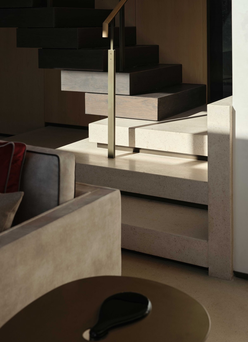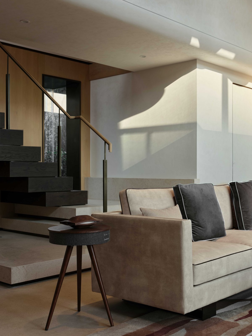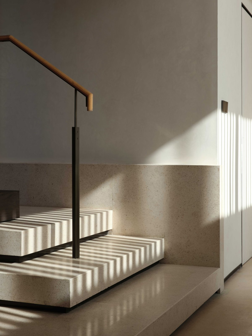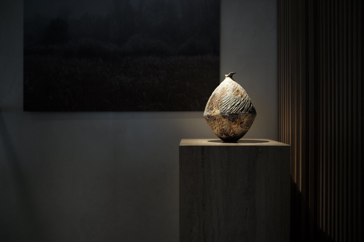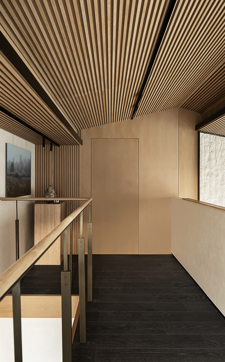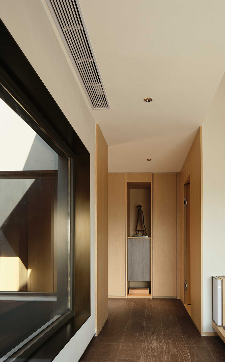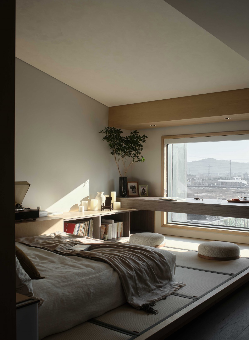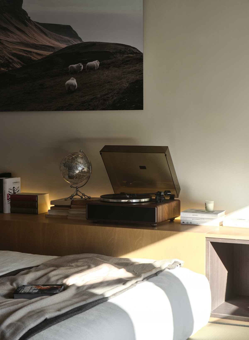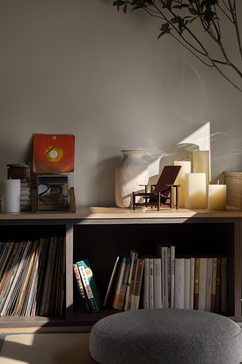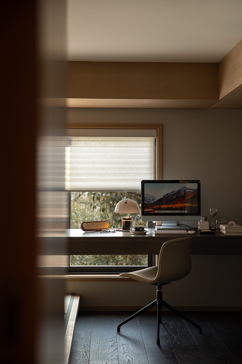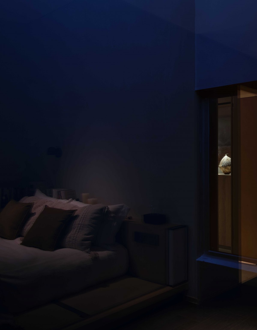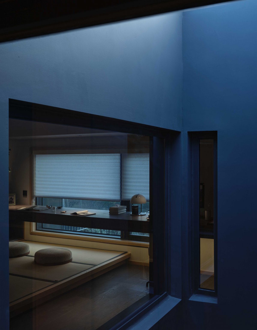
Vanke Wonderland "City Villa"Model Room
People not only want to keep a sense of transparency between nature but also at home.
Home is one of the most basic forms of human existence. It is not only the place where we live, but also the carrier of our emotions, culture and history. It is through home that we understand the past, present and future. It is also through home that we find meaning and value in our lives.
01 Sky and Earth Boundless Hidden in Independent Courtyard
Located in Xiaoshan, Hangzhou, the Vanke Model Room Project connects the city and nature with a sky courtyard, seeking nature and comfort in the abundance of materials and tranquillity in the modern living experience.
The project is cleverly combined with the TOD urban complex to solve the contradiction that people often face when choosing a living style, which provides not only spacious natural landscapes and modern, comfortable living spaces for residents but also provides complete supporting facilities to meet the needs of modern life and create an ideal living state of "going out into the world without leaving the world".
02 Peace of Mind
Stepping into the entrance from the north courtyard, the 4.9m high open and spacious living room breaks the conventional fixed layout of residential buildings. The TV is no longer the core of the living room but is replaced by the courtyard, nature and sky. Sit casually on the sofa or antique single chair; the oversized floor-to-ceiling windows constantly invite the entry of nature and sunlight. Whether it is a family gathering or social reception, the living room can become the most active and diverse common space.
When the light falls on the main background wall above the fireplace, time is also imprinted. The stone sculpture wall and rice paper lamp, the hard and coarse grain and the soft and gentle materials are connected by the injected light, together creating a leisurely and comfortable place.
The dining room and kitchen are integrated into the design, making the kitchen no longer an isolated, enclosed space but combining the island counter and dining table to expand into a social venue for communication, sharing and banquet hosting, giving the space more complexity and possibility.
The south-facing study is enclosed by two 90-degree floor-to-ceiling glass and walls. Whether sitting, standing, observing or creating, the transparent view and lighting can bring the user endless inspiration and thoughts.
03 Back to Simple Happiness
Stepping into the sunken master bedroom, the gentle breeze lifts the curtains, just level with the courtyard view. Continuing the design concept of the living room, the TV background wall of the master bedroom is replaced by the vibrant inner courtyard. Waiting for a beam of appropriate light to spill from the treetops, privacy, breathability and natural force coexist, creating a comfortable and natural back to the simple happy living island.
The stairs behind the living room extend upwards, changing from warm marble tread to simple wooden decoration.
The limited second-floor space is fully and ingeniously planned as a secondary bedroom and bathroom through design. After the corridor, the sloping roof secondary bedroom uses tatami mats as the main activity space, combined with rush mats, wooden long tables, cotton and linen bedding and tranquil warm light, presenting inhabitable, learnable and playable rich attributes—the vitality and warmth, of home, lies in this.
As an independent villa on the TOD, while providing convenient life, it must also satisfy people's inner emotional pursuit and expression.
Therefore, leaving more plasticity for space and more possibilities for life, establishing natural accessibility for urban residents, is the brand new experience that WJ STUDIO hopes to bring to residents through the design of this model room.
- Interiors: WJ STUDIO
- Photos: Zhang Xi Hanmo Vision / Robyn

