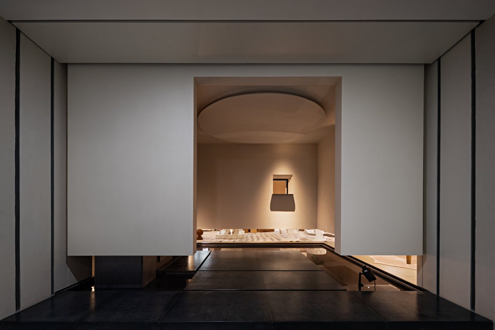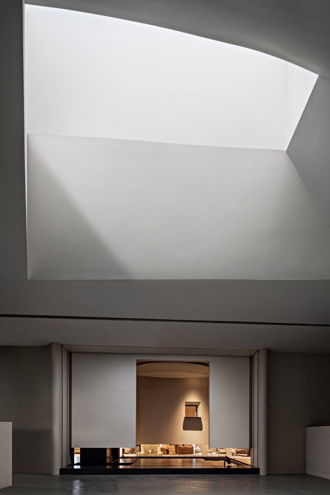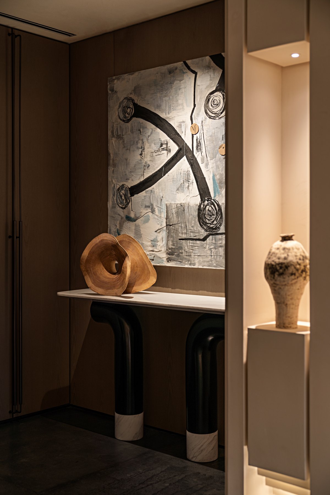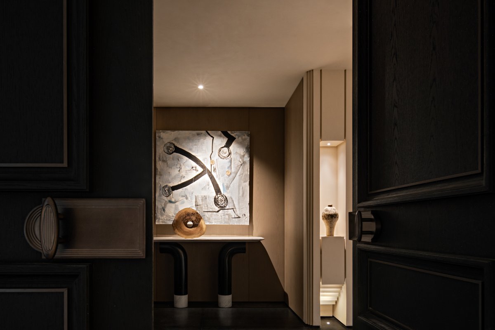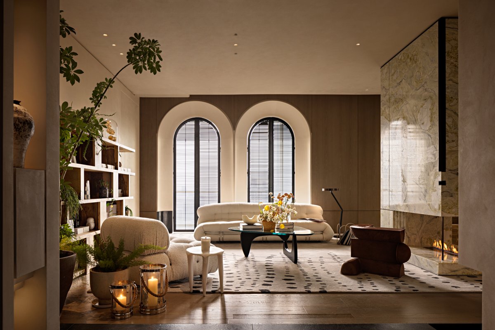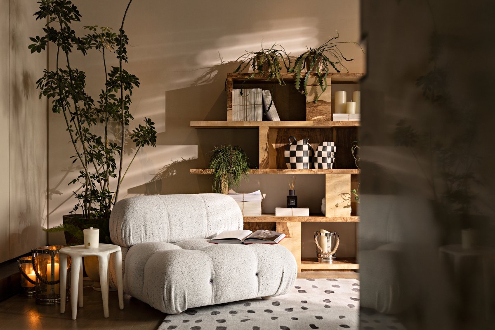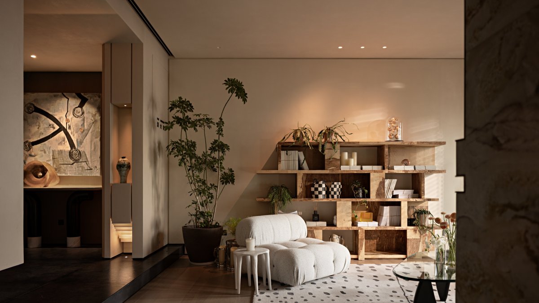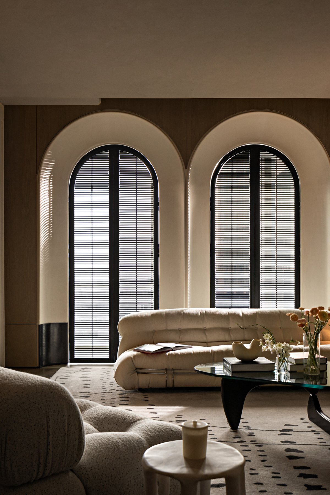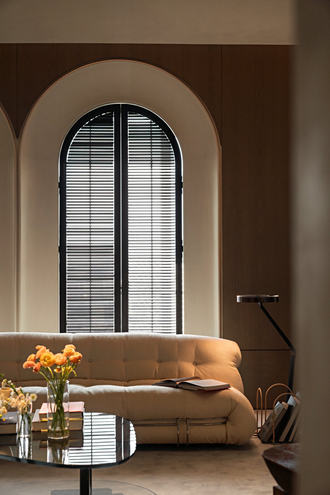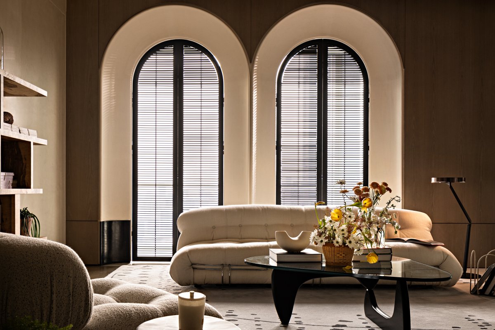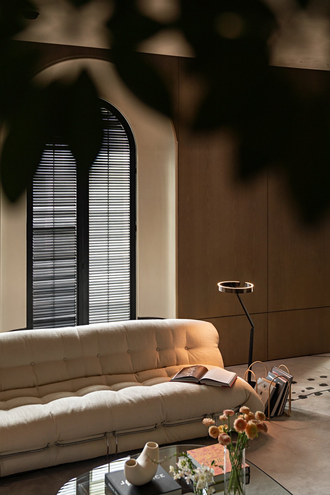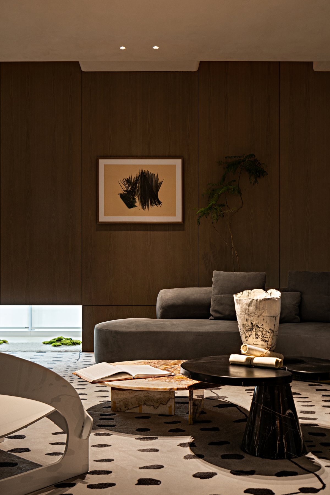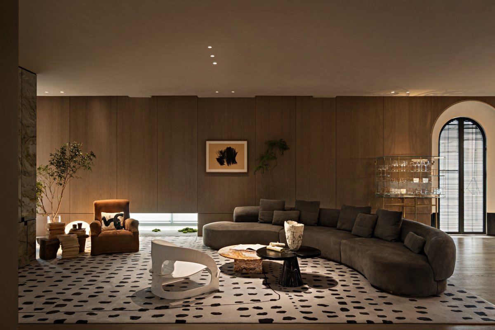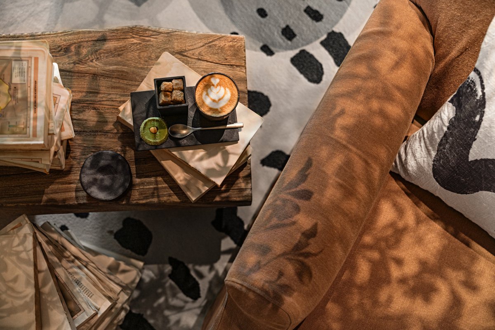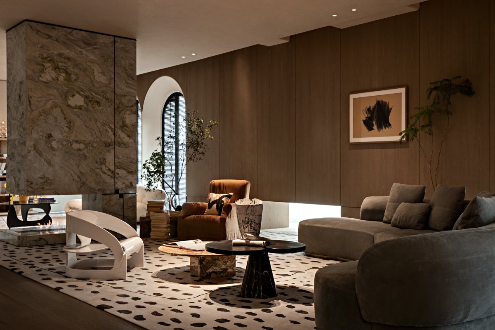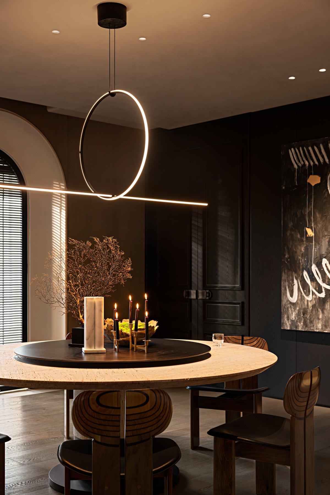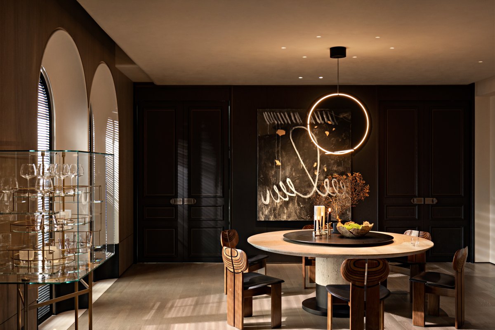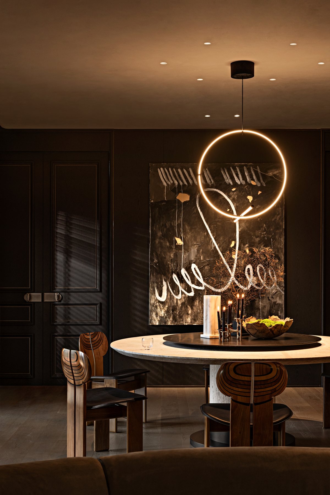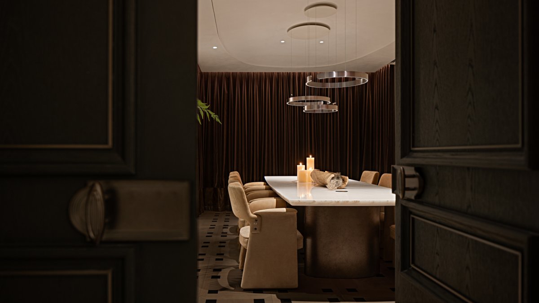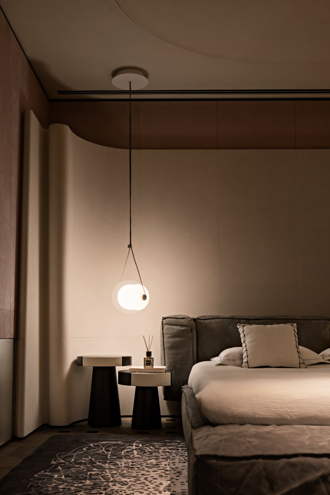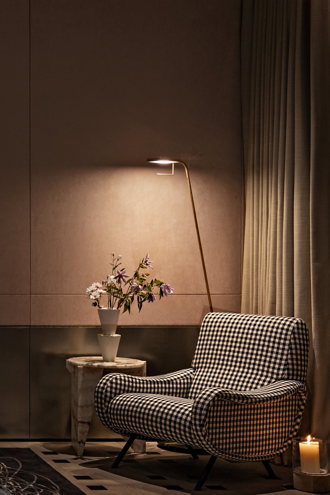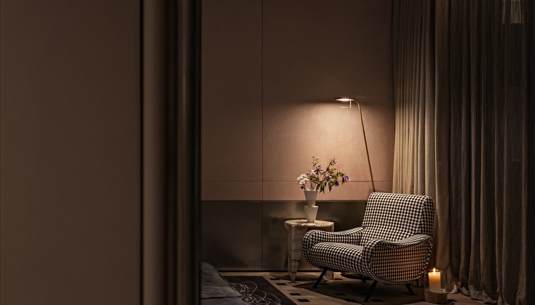
When you walk into a city, do you often get lost in the tall buildings that are all the same? When the night rises and the lights turn on, will the heart still be desolate? At the same time, boundaries are becoming increasingly blurred, traditional rules are being broken, and diverse lifestyles are evolving.
WSD HOME is born in such a background, it is located on the high-rise buildings in Shenzhen Bay Area, as a multi-dimensional space, with different functions and experiences, it is not only a high-end club space, but also a top art home display space and WSD brand image window. VIP business talks, cultural salons, art Spaces, and brand displays will all be screened here.
It is like a crack in time and space, a cog that pauses the noise and rolls forward. Enter this heterotopia, find a quiet place in the bustling city, quietly watch a sunset, or slowly view an exhibition, or open a Party to enjoy the tipsy pleasure.
Sequence of space
Residence seems to become another kind of concrete existence of human externalization, reflecting some inner spiritual pursuit and thinking about life philosophy.
The sky light slanted down, with a kind of quiet and sacred, as if to remind people to leave the noise, open a heterotopia journey. The white construction quietly hangs on the blackstone, the flowing light and shadow suggest the passage of time, and the space is pure and mysterious.
Slowly entering the room, the expression of each Angle is guided by the sequence, the depth changes, the light and shadow stagger, and the space experience unfolds slowly.
Rich and varied material texture, artistic personality of the home decoration, full of romantic double arch design, the rhythm of the space changes with the depth of exploration. Art? Naturally? The humanities? Romantic? Impossible to capture, yet everywhere.
At dusk, the soft wind and light flow into the room through the shutters, and the refracted daylight makes time and space more sensitive. The faint light scatters the walls and floats between the dwindling shadows of the trees. This moment is co-frequency time with nature.
Left in the downtown, spiritual wilderness
The main hall and the auxiliary hall are connected through the fireplace, and the line of sight is connected. The space is free, and the information conveyed here is not defined. Through the participation of different people, things and things and the passage of time, more diversified lifestyles and artistic aesthetics are generated.
Breaking the boundary between art and residence, it is like a home art exhibition hall full of life. BAXTER's pink and black marble coffee tables have a clashing yet artistic charm; KARTELL's single chair with white bright face has a great personality. In the space dominated by dark colors, it becomes a role outside the space; Steady and soft OLIVER GUSTAV single sofa, let people imagine a warm scene - family friendly, around the fire night reading.
The sky is dark, the dusk of the night quietly sneaked into the room from the shutters, the light refracted on the glass side cabinet, diffused to the wall falling full of bright wall. Different from the rational restraint of the day, the romantic atmosphere after the evening is circulating in the air, the tangible boundary is gradually hidden, and the estrangement between people, between people and nature, and between people and the surrounding things is dissipated and harmony is born.
Life is the inspiration of space, and space is the container of life. Art and fireworks, natural light and shadow and industrial production, mutual reference, fit and blend, open design, in line with a variety of "place" experience, in the warm and quiet luxury space to make communication happen naturally.
Feel the reverberations of life
As far as possible, simple design elements are used, the building is regarded as a geometric body, and the relationship between space and space is reflected by the form of art box nesting combined with the method of taking scenes in eastern design. Moreover, the occlusion and dislocation between structures are adopted to form space penetration and the sense of floating of the building body, so that the space is in the process of being discovered and perceived.
The VIP private dining area is both private and open, and the main character of the view is the city skyline floating through the emerald-green marble window. The elegant parquet of light-colored floor and black floor is classic and warm, which is a kind of interweaving and collision of memory and the present, forming the richness and tension of a language. Academic seminars, business talks, private dinners and other activities are held in turn, and communication occurs naturally here, creating infinite possibilities.
The pink suede leather combined with the cream-white flannel material of the painting axis shape of the bed background, so that the space can be kept enclosed at the same time, you can breathe freely. The halo of the lamp is refracted on the galvanized steel plate, making the emotion flow naturally with the line of sight, and the level and thickness of the space give people a sense of comfortable wrapping.
The design of the cloakroom is inspired by the luxury haute couture collection. From the floor to the cabinet, PORRO imported leather Haute couture is used. The exquisite line and the enchanting tanned luster give off a unique charm of luxury and retro. Combined with the pink velvet dresser, the space luxurious and stylish temperament arises.
Nowadays, the living space and public space are no longer single, but the trend of complex and diversified development. WSD HOME also hopes to create a multi-dimensional living space, convey more diversified life concepts, and find a spiritual "heterotopia" in the urban sky.
- Interiors: WSD
- Photos: YUAN STUDIO

