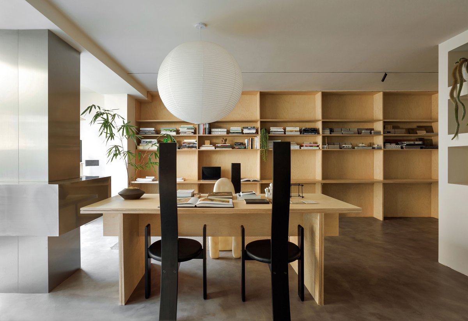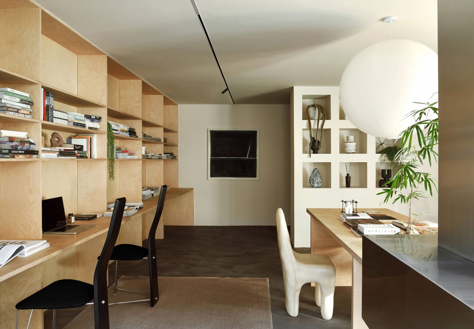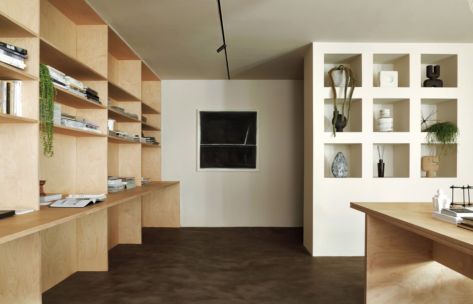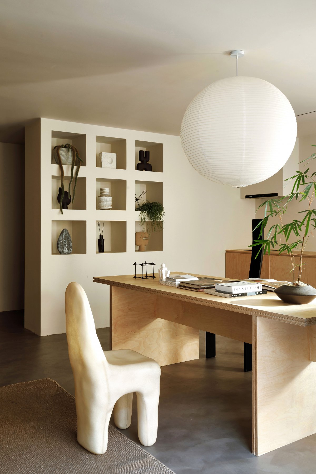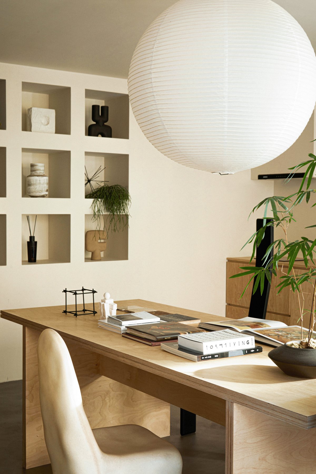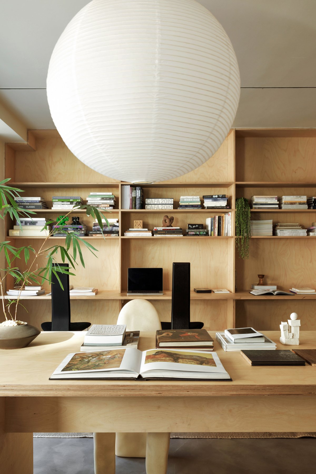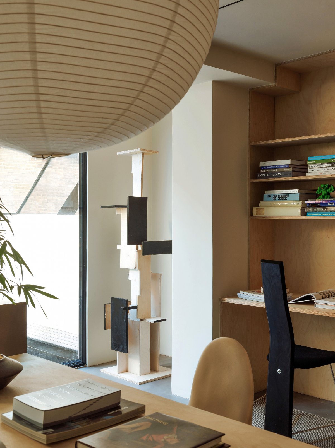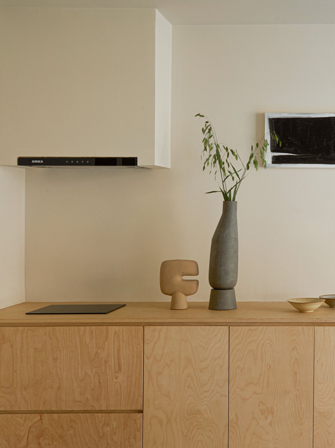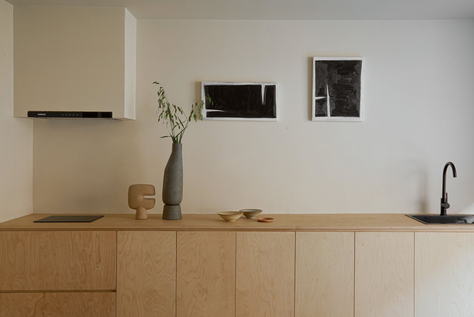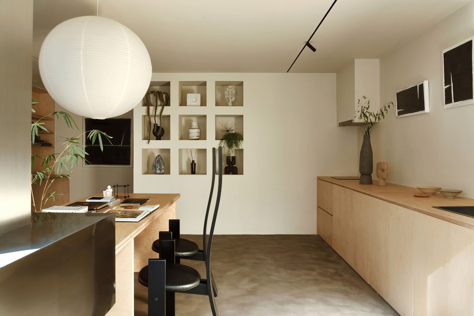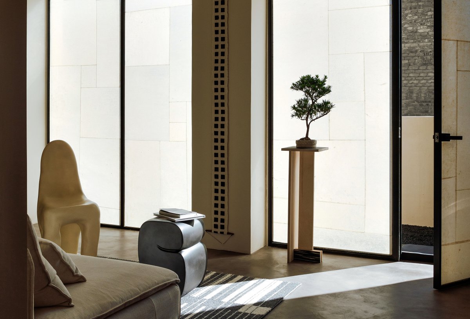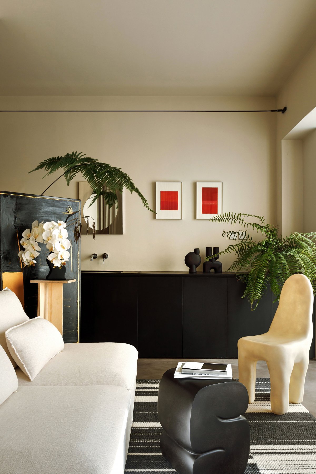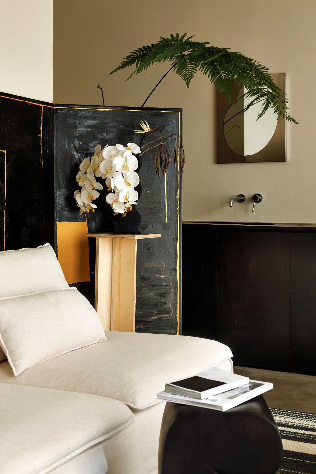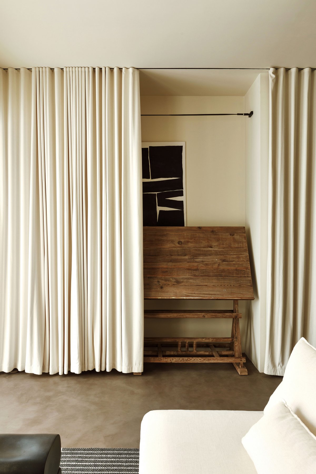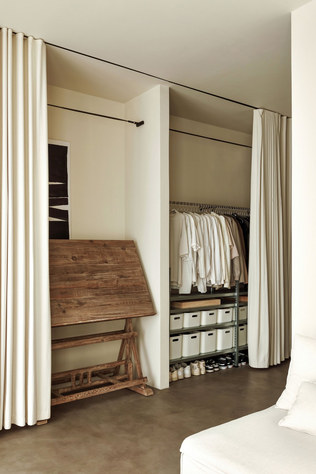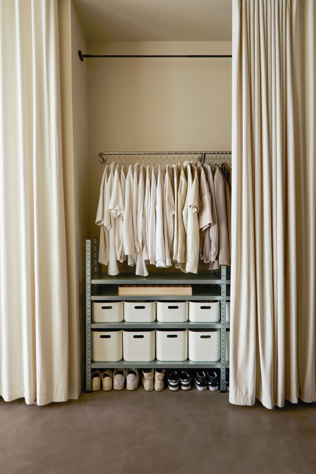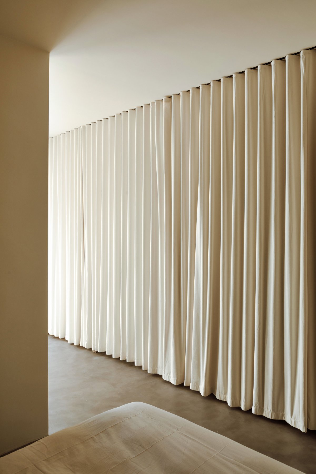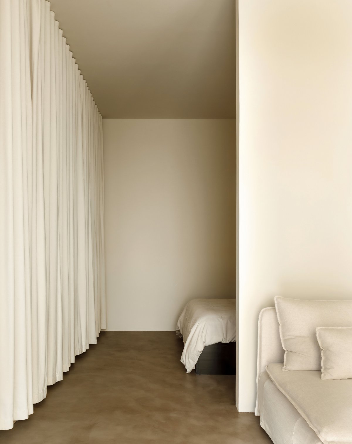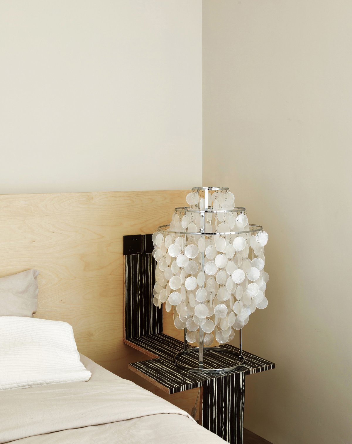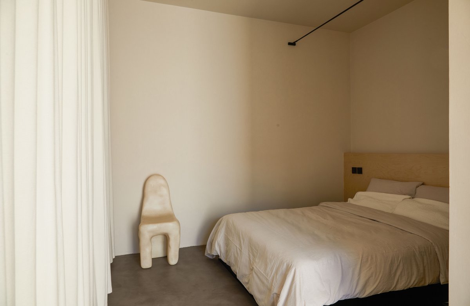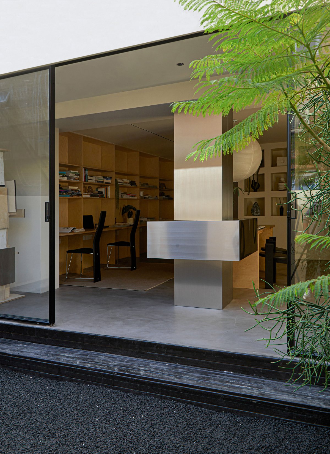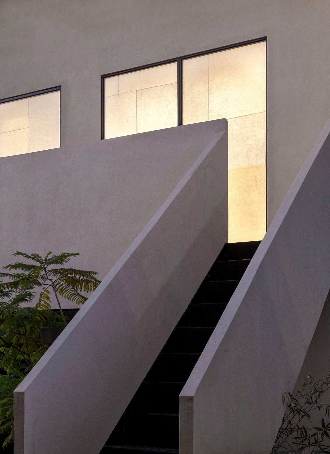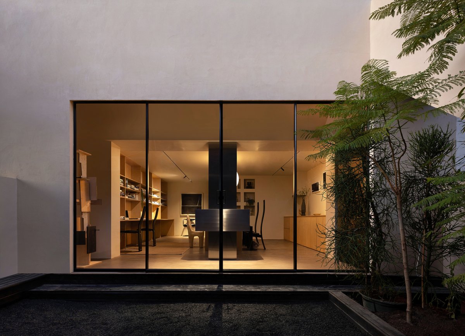
The project is located in Chaoyang district of Beijing, with a usable floor area of 40 sqm on each of the first and second floors and an outdoor courtyard of 25 sqm. Constructed from rough red brick structure and facing south throughout, the original floors were divided into four cramped rooms. As a personal residence and studio designed by WUE's very own design director, we aimed to break away from the conventional interior layout of small rooms by adopting a more open concept design that truly showcases its fluidity, to create an environment that is not only functional for work, but also serves as a perfect backdrop for socializing, display, and living, making it easily adapted to suit any purpose.
The open space on the first floor was designed to serve as a multifunctional workspace and reception area, while the living area were placed on the second floor where there is an abundance of natural light and privacy. The deliberate placement of the staircase outdoors, along with a flowerbed of Jacaranda and Coral trees underneath, creates a serene environment that elevates the living experience beyond what one would expect from a commercial residence.
To the left of the entrance, a 5.7m long desk and three tiers of laminates serve as the main workbench, bookshelf, model and material display area. They are made of birch multi-layer boards employing the traditional Chinese mortise and tenon structure, for a seamless and robust construction. The long birch plank table forms the centrepiece of the migratory line in the event area, making it a flexible space for reading, negotiating, and dining, adding to the multi-purpose nature of the design. The original red brick structural pillars are wrapped with brushed stainless steel metal plates. Together with birch boards and the dark gray micro-cement floor, these materials form a harmonious tone - naturally warm but not losing a cool modernity.
The minimalist lifestyle extends all the way from the the workspace to the kitchen and bar area. As only cold dishes and simple cooking are made, the open kitchen can be kept visually fresh.
Entering the living area via an outdoor staircase and a black gravel covered corridor on the second floor, the open activity spaces allow for interconnected functions such as relaxation, guest-meeting, washing and housekeeping, without deliberately dividing them into separate spaces. Due to the close spacing of the buildings and for privacy reasons, the doors and windows have been upholstered in traditional Chinese handmade linen paper, which transmits light while reflecting the compositional interest between and oriental aesthetic and straight lines.
The storage area on the second floor uses a soft woven beige curtain as a partition, achieving horizontal and vertical stretching contrast in visual proportion. Inside the curtains , there is also a hidden painting frame. The owner's hobby is painting, and the decorative paintings in the house are all drawn by him combining the characteristics of the space. The integration of work, life, and art is seamlessly achieved in this space.
The use of an open L-shaped partition to create the bedroom allows for a comfortable sleeping environment even during daytime breaks. We believe that a true self-built house is not only about recording memories of the construction, but also about reconstructing and exploring everyday materials with the designer's own hands. We believe that the imperfections resulting from the handcrafted approach provided a unique emotional attachment, setting them apart from mass industrial produced items. This transformation project also aimed to explore the concepts of de-designing and de-marketing, moving away from traditional methods.
- Interiors: WUE Studio
- Photos: Li Ming

