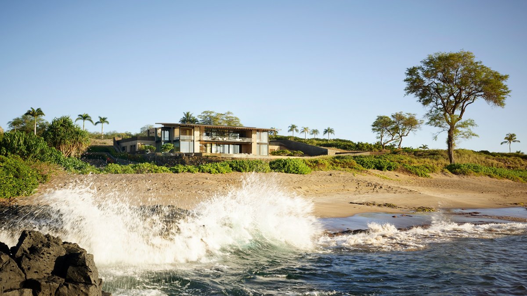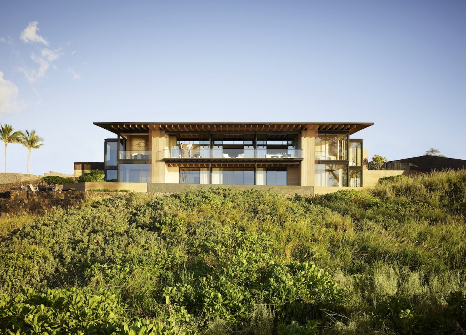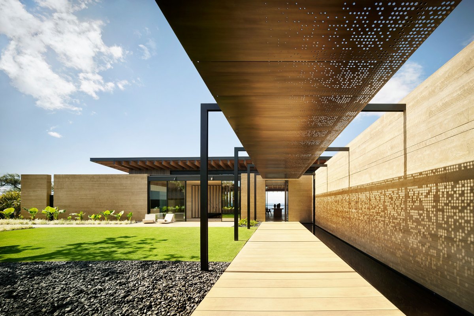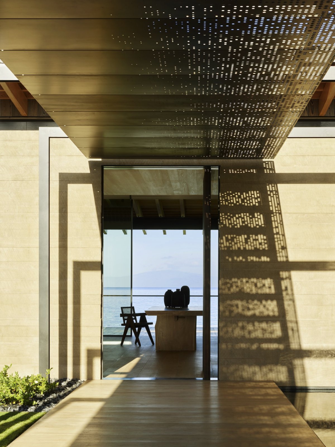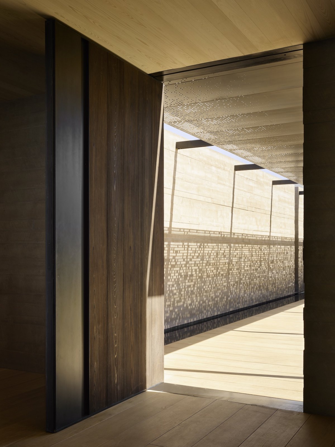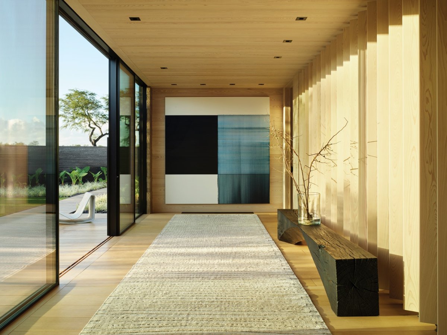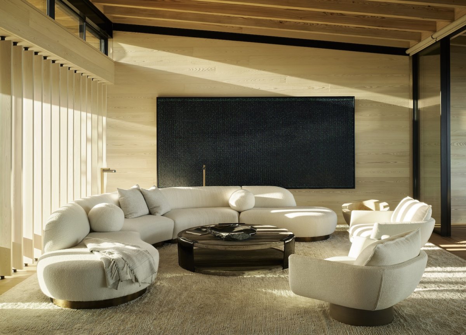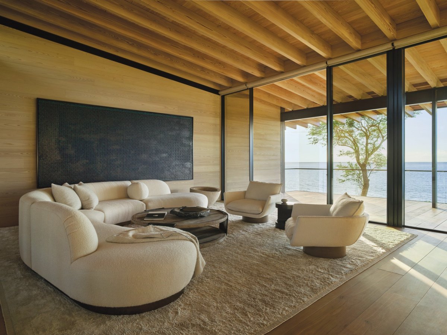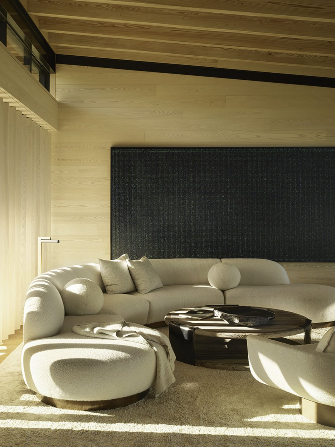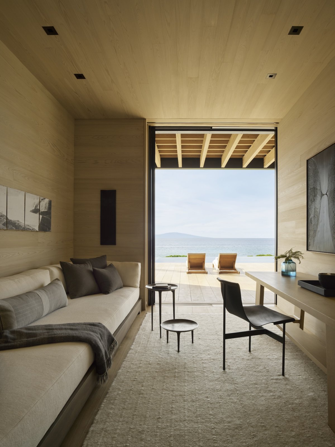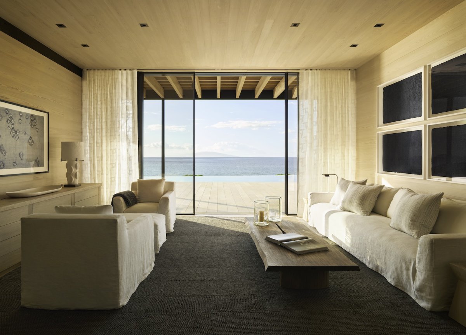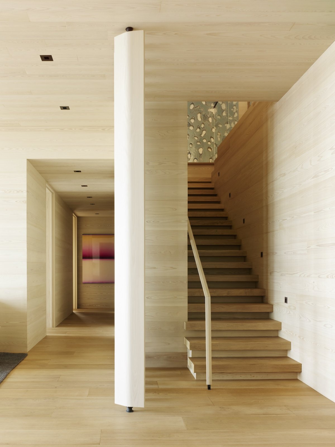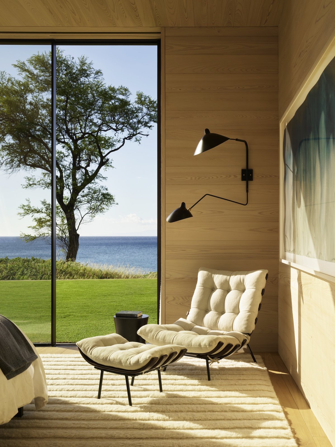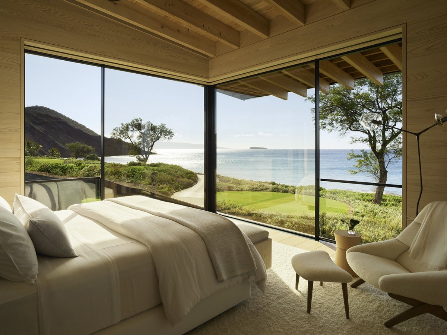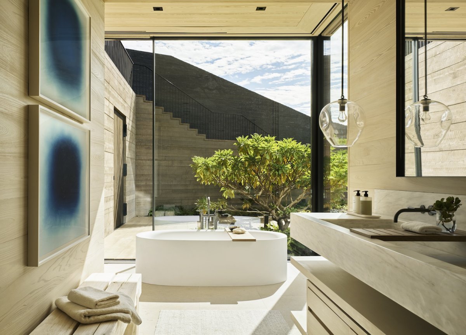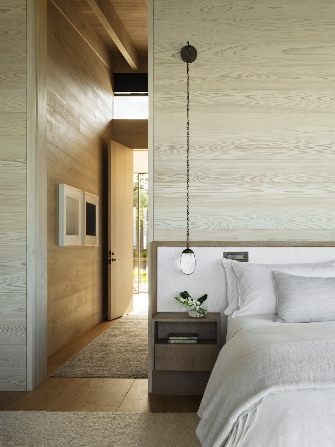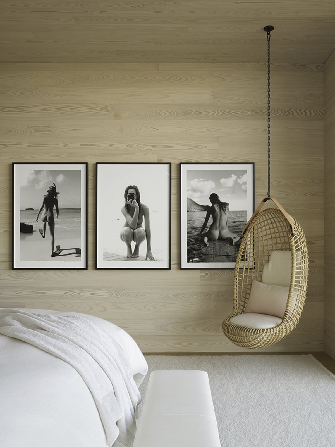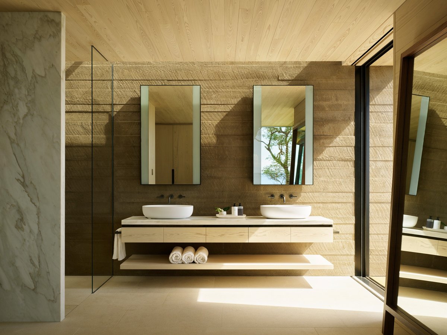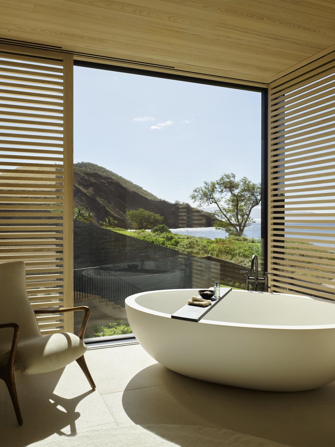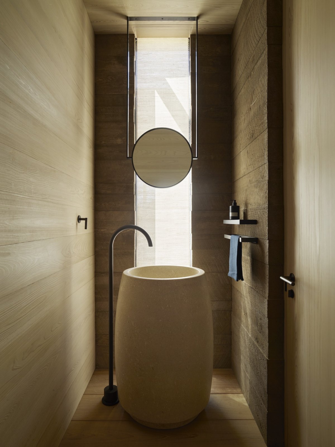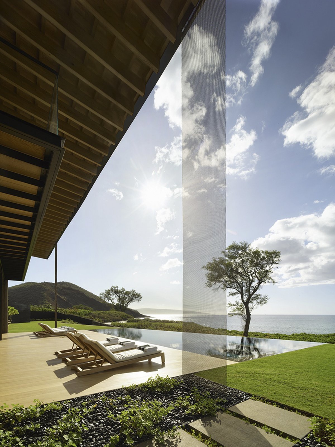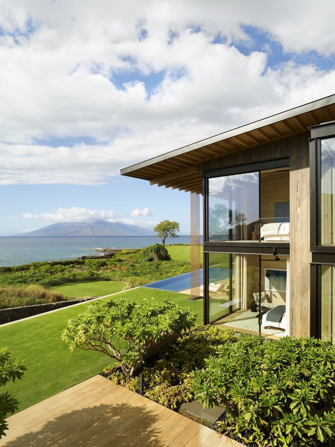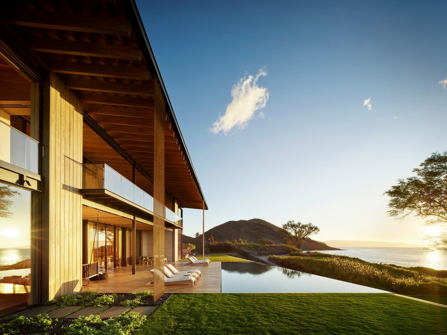
Makena Hawaii
It is an elegantly proportioned house, with a wonderful blend of materials and thoughtful details that add warmth and texture. The house frames the horizon in a very thoughtful manner, and the sustainable design strategies are seamlessly integrated. - Juror, 2020 AIA Honolulu Design Awards
Walker Warner Architects and Leverone Design have designed a 7,000-square-foot Makena Makena Hawaii on an island in Hawaii. The house was designed for a couple to gather and enjoy the Hawaiian coastal terrain. The couple have a deep affection for the island where the home is located, where they first met and where their decades-long love story began.
Makena Hawaii is defined by balancing light and shadow and openness and privacy. Walker Warner Architects orientated the house toward the landscape, a sense of luxury provided by a secluded location. Two levels of the house are located on the south-western side, with views of the open living space and bedroom. Through these open Spaces, sea views are maximized, while some areas remain hidden, providing moments of solitude.
The architectural structure of the house is supported by the interaction of light and shadow through a variety of material choices and shielding elements. "As you progress along the entrance path, you hear the soothing sounds of the fountain and see the patterned light from the canopy, and you step over the threshold to experience the panorama unfolding before you," said Greg Warner, principal architect.
The house's architecture is also supported by a range of sustainable design strategies to address the challenges of the coastal area, such as natural ventilation through operable Windows, large roof overhangs for shade, stormwater management and recycled timber decks. The owner wanted to embed the house in the landscape; Let it quietly blend in with the pristine beauty of its surroundings.
- Architect: Walker Warner Architects
- Interiors: Leverone Design
- Landscape: Lutsko Associates
- Photos: Matthew Millman
- Words: Gina

