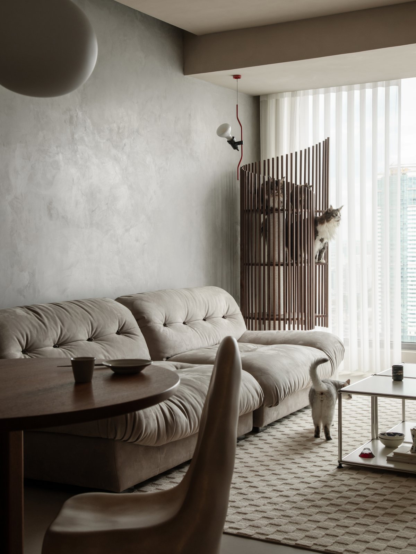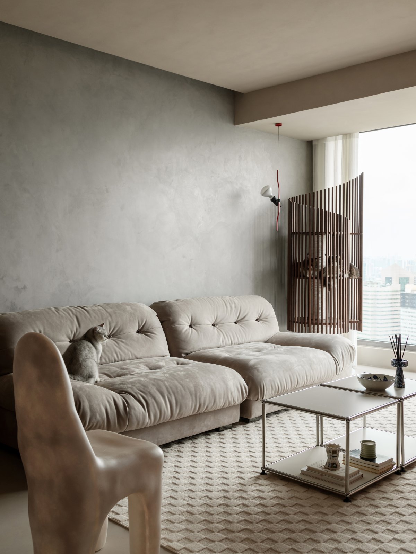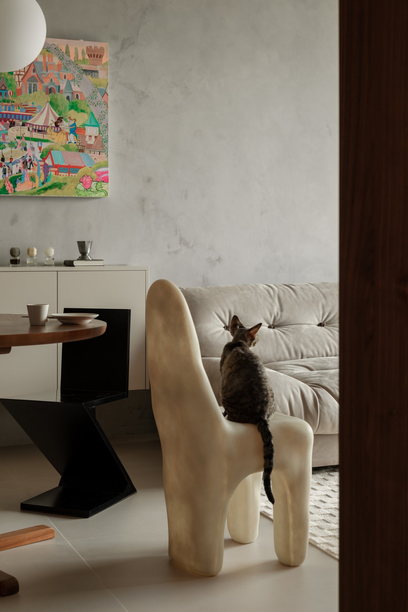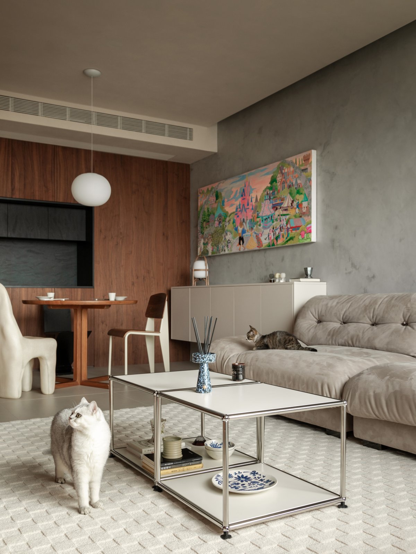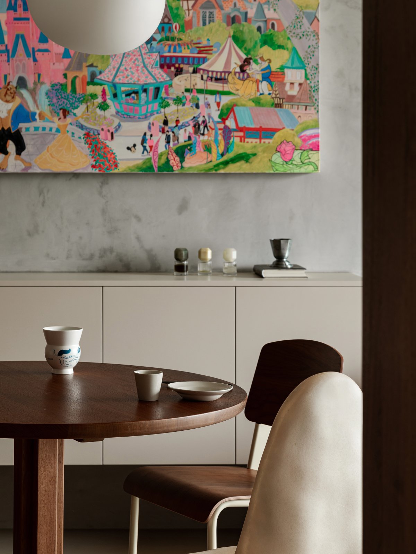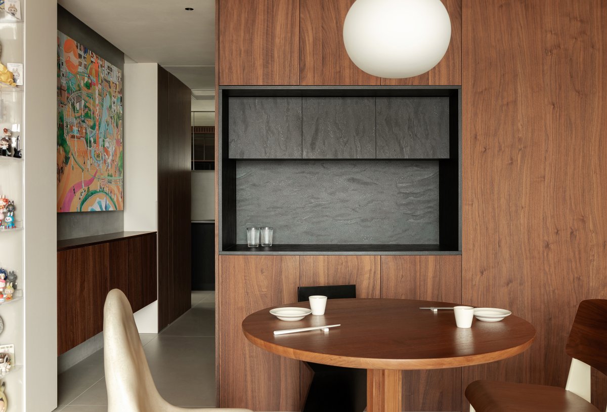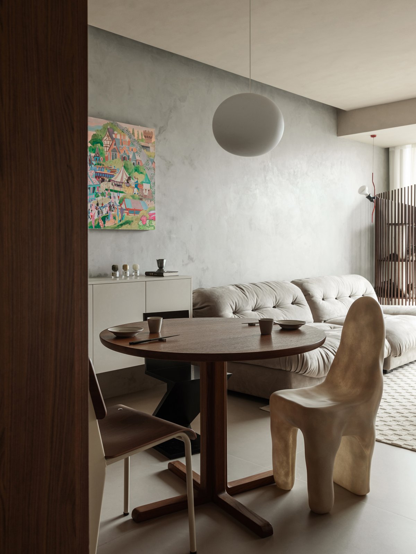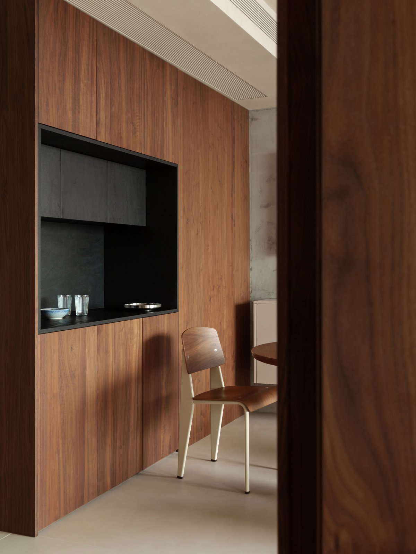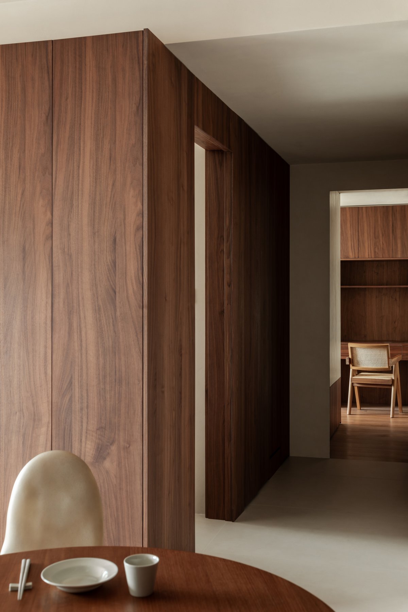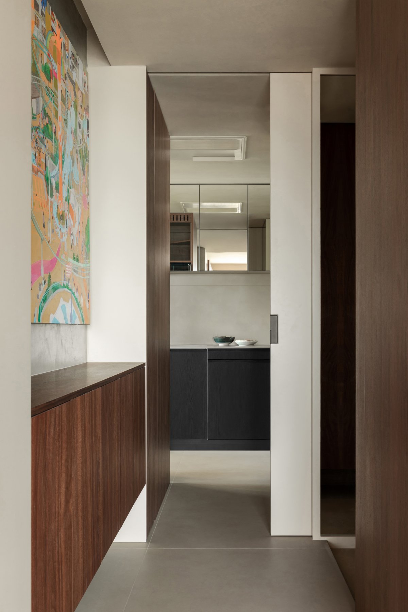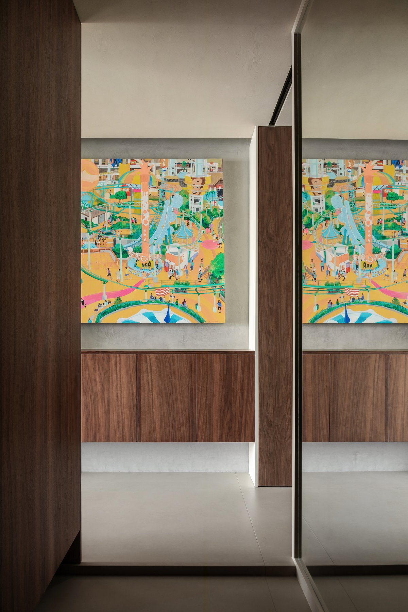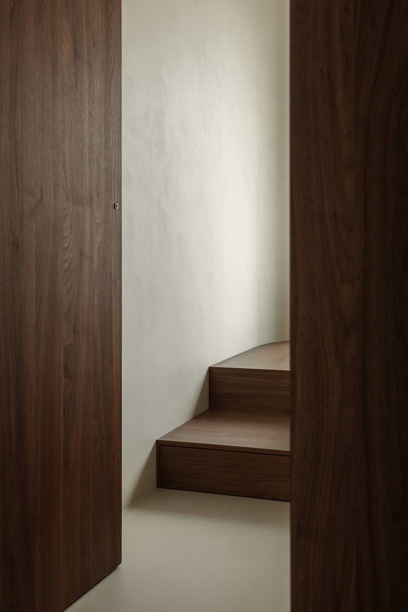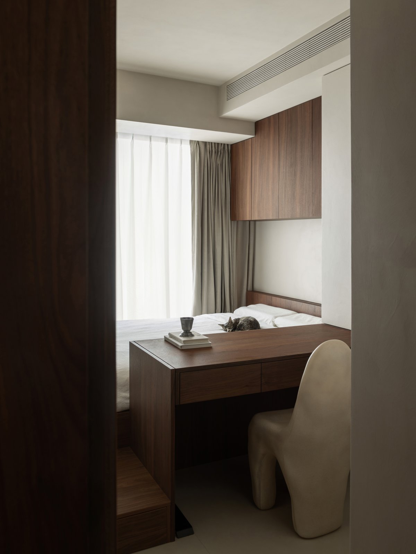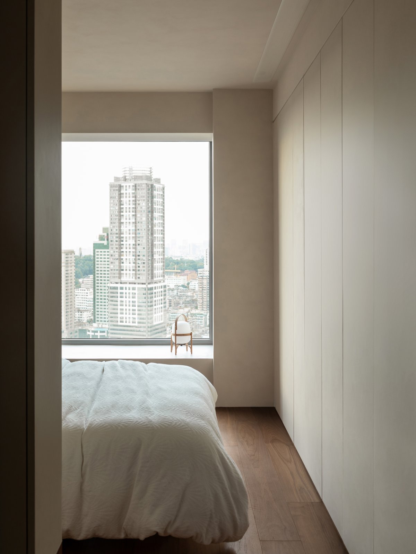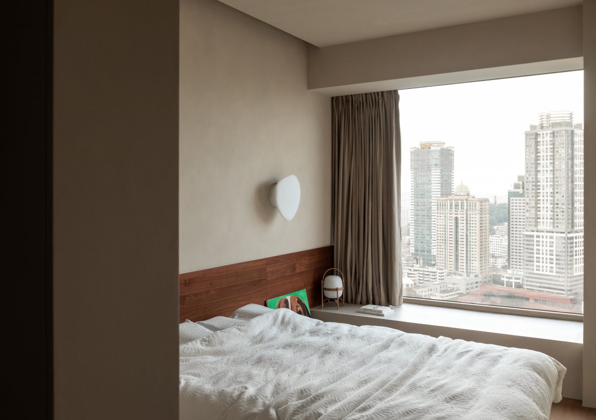
Nowadays, many families choose to keep pets, which can provide stable emotional value for busy work and life. The owner of this case is also a cat lover, owning 13 cats, all of which are free-range at home. Therefore, this time our goal is to make both the owner and the cats feel comfortable in this house. The owner also has a large collection of paintings and garage kits, which are determined to be put into the new home at the beginning of the design communication, so it is also necessary to find their own place for these collections.
The overall design idea is to avoid corners that are not easy to clean to reduce the burden of chores and take the storage into consideration as far as possible. We visited the owner’s previous home in the early stage of design, and there is a small “supermarket” for stocking daily necessities. So when planning the new house, we also reserve a small area at the doorway as a “supermarket” to meet the owner’s daily stocking needs.
At the entrance, a foyer area is designed, and the floor is sunk into the dust area which is the empty area at the bottom of the entrance cabinet for cleaning the dust. We integrate the shoe cabinet, storage room, and bar counter into a box shape for space division to form two areas of the guest dining room and the foyer. The wall cabinets from the left side of the balcony run through into the right side of the kitchen. And then the function of the cabinet is divided separately in each area, so the entire public area has a large storage capacity.
The owner’s bedroom reorients the direction of the head of the bed, which avoids the bathroom door and has a whole wall of the storage. Because the windows of the two secondary bedrooms are bay windows, with a relatively confined space, therefore, we raise part of the bedroom floor as high as the bay windows to fully use of the area of the windows.
The mirror is installed on the entrance foyer wall to enhance daylighting at the entrance hall and the visual space extension, on the other hand, it is also a dress arrangement area for the owners when they go out.
Considering the owner’s collection of paintings in bright colors, we paint the walls with plain gray art coating to add texture and keep visual focus on the paintings.
The cabinet in the corner of the corridor is designed with acrylic to make a transparent cabinet for displaying garage kits, which makes it more interesting while avoiding the sharpness brought by the right angle.
The wooden decoration material of the TV cabinet extends to the hallway, creating a separate box structure that echoes the box in the foyer.
The cat climber purchased by the owner is also well consistent with the overall tone of the space, providing a comfortable private space for cats, and through the gaps in the wooden fence, the cats and the owner of the house can peep each other.
The extension of the storage cupboard into the kitchen provides a space for cats to play and isolate. When there is no cat in isolation, each compartment is connected, cats can jump and run freely in it. When cats are sick and need to be isolated, the hole at the bottom is closed to be used as a separate space, and the interior is also installed with a ventilation system to ensure air circulation.
To keep the proportion of wood color, the tone of the bedroom is in line with the public area, matching with cotton and linen bedding to convey a comfortable, relaxing mood.
The Cassina armchair is a favorite of the homeowner, which had been purchased before they moved in. The place is set aside for it at the beginning of the design.
The owner snuggles up cozily in the vintage leather sofa in the living room, sipping a cup of warm tea, or cuddles up with a cat in the wicker chair across the sofa. The neon lights and buildings of the city outside French windows frame the home. With the joining of these adorable cats, the home is warmer than ever.
- Interiors: Way Design Studio
- Photos: Li Ming

