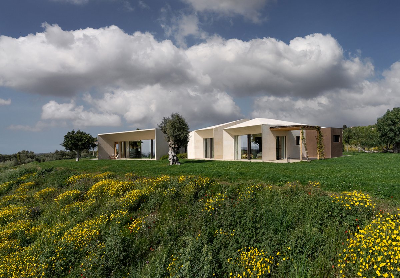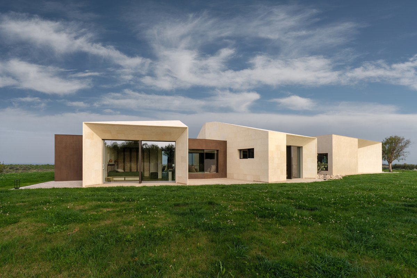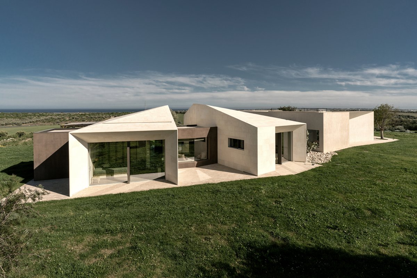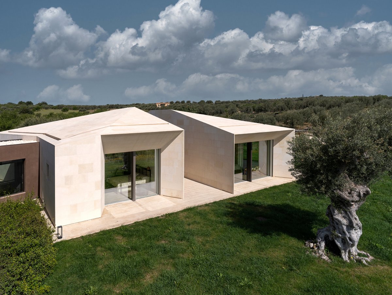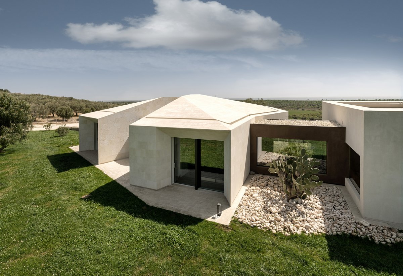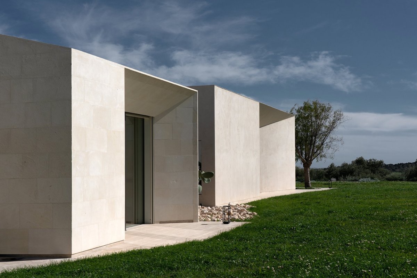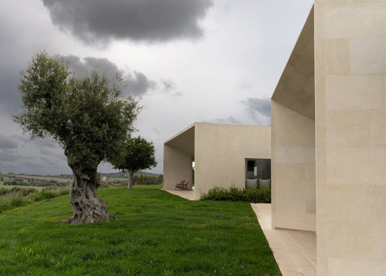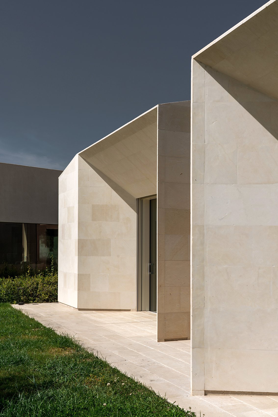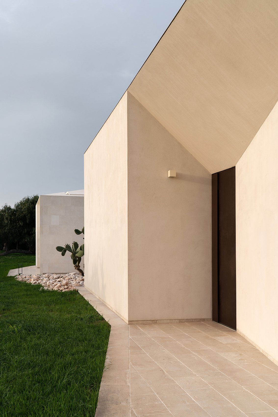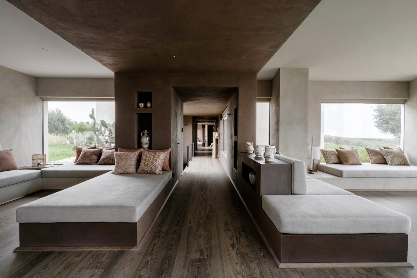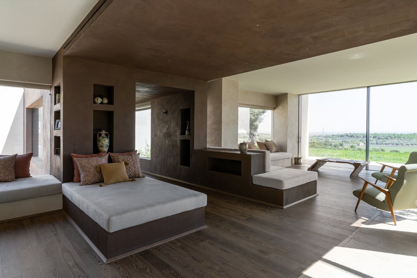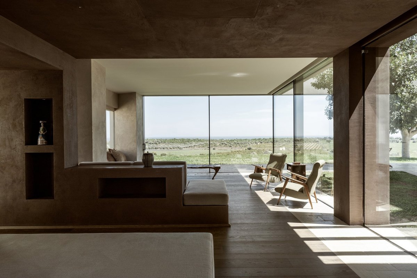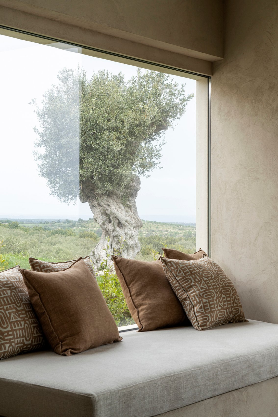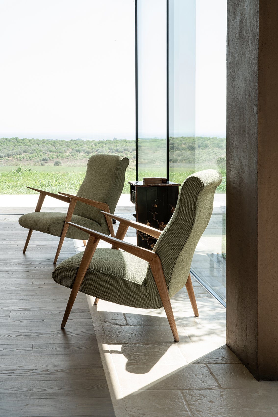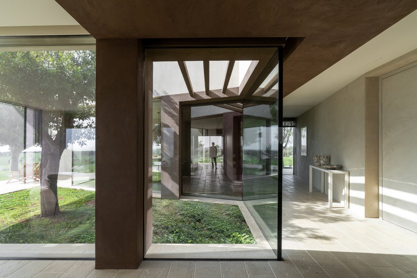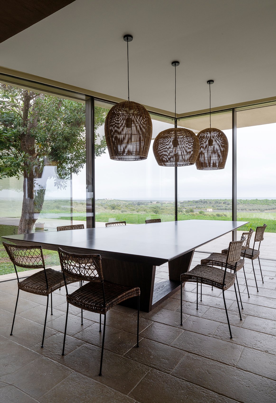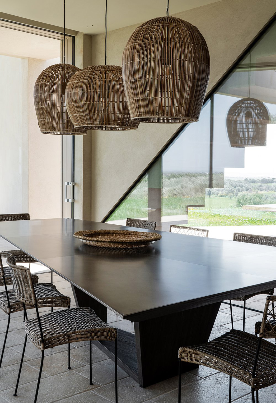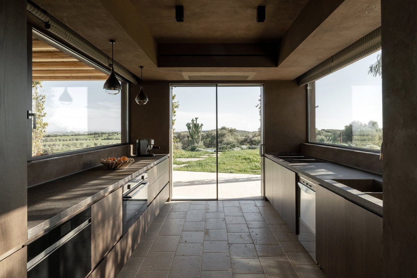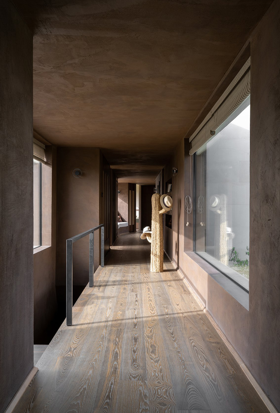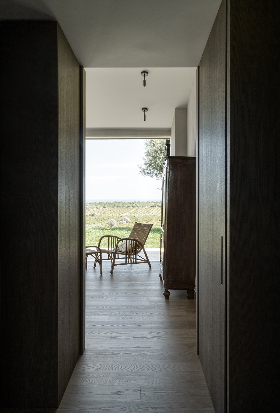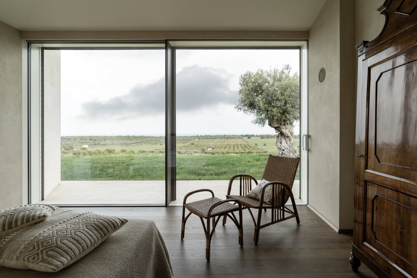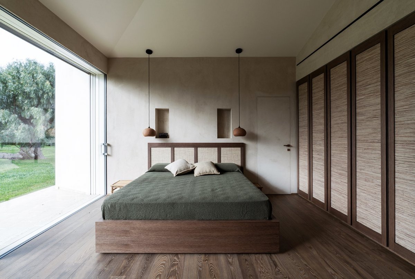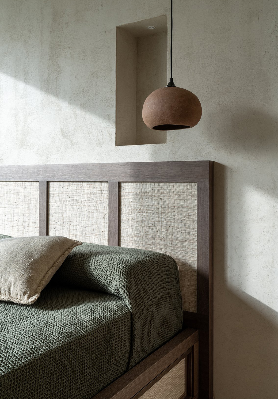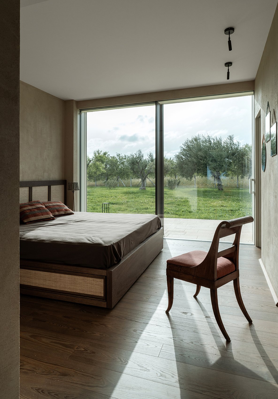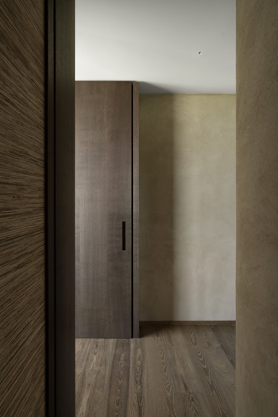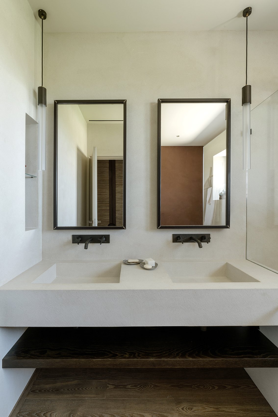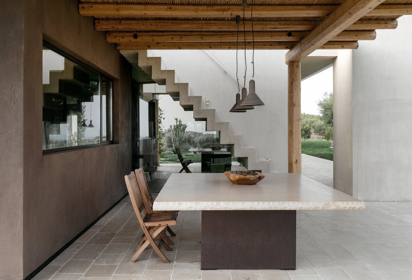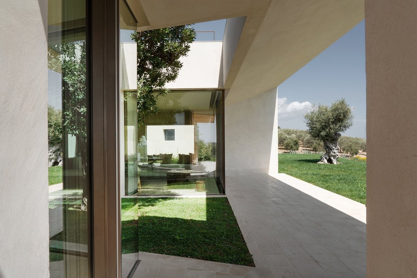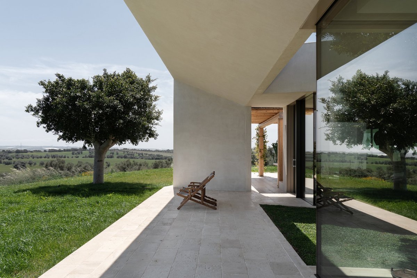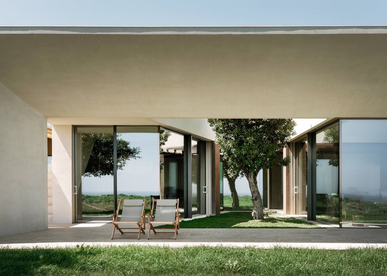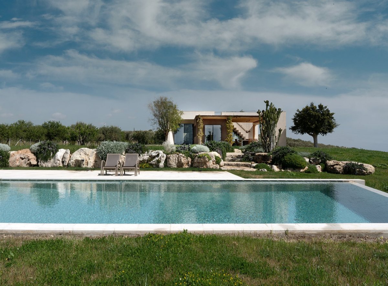
Italian architects Westway have recently completed a new holiday home project, VPN-Private Villa Noto, which sits on a hillside overlooking the Vendicari nature reserve a few kilometres from Noto.
Designed for a Milanese family, the house consists of three large, different geometries that are visually connected to link the interior and exterior views together; The house is embedded in an olive garden, designed to blend in with the landscape and horizon.
The place largely inspired the birth of VPN-Private Villa Noto: Westway wanted to create an "ode to the landscape", starting with the material volumes that make up the house. They also added a large fruit tree to emphasize the connection between family life and natural elements.
The three volumes define the function of the house in terms of their shape, the largest volume defining the daily living area, while the two smaller volumes correspond to the lounge area. One of the volumes is derived from fracture and rotation, amplifying the relationship between the two volumes and emphasizing their geometry.
The choice of shapes, colours and materials emphasises the design's intention to create a modern building in which traditional elements are applied; Noto stone is actually the cladding of the building volume, while dark Modica stone was chosen as the exterior floor. Brown stucco Outlines the corridor that connects all the Spaces of the house. The choice of color was intended to juxtapose the dark, almost compressed vertical Spaces with the more spacious room Spaces flooded by natural light. Even glass was chosen as the main material to ensure a permeable relationship between the inside and outside of the house.
- Architect: Westway Architects
- Photos: Andrea Martiradonna
- Words: Gina

