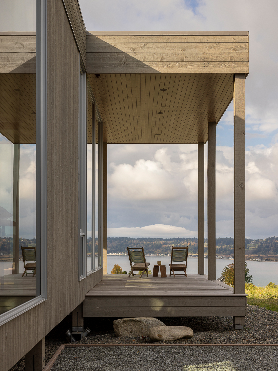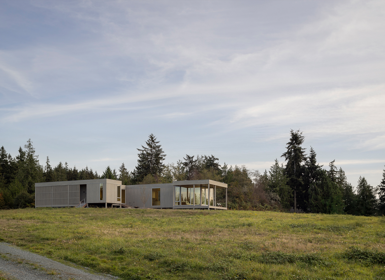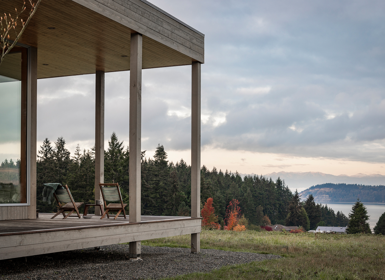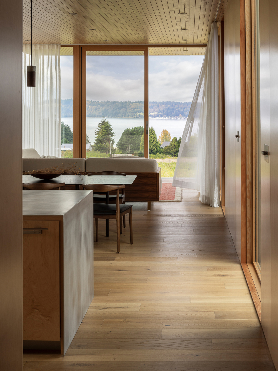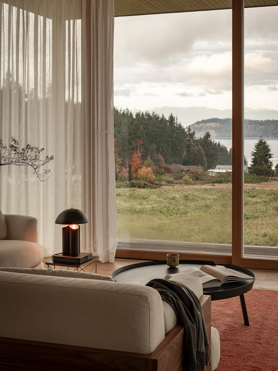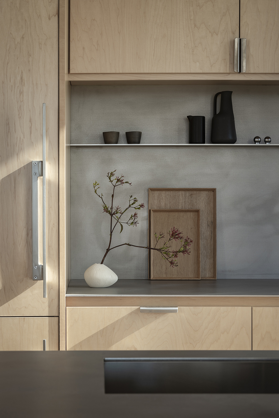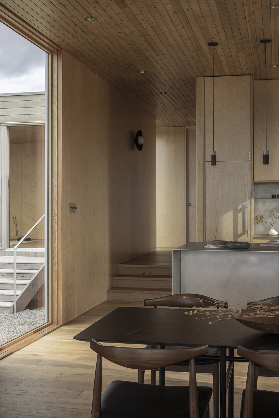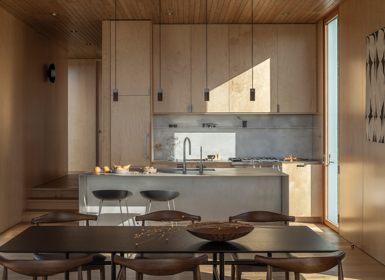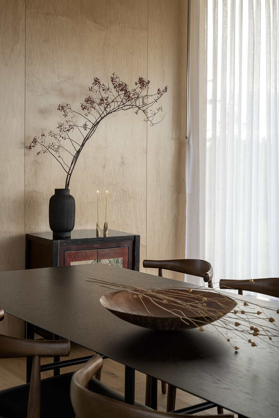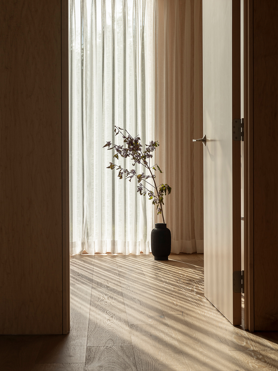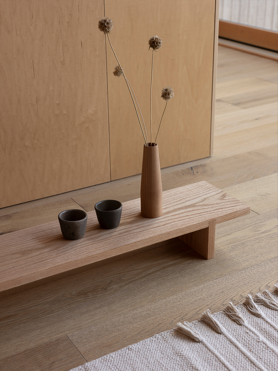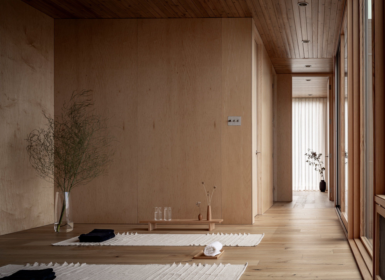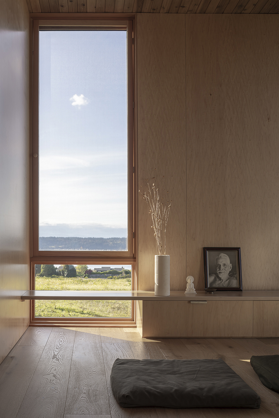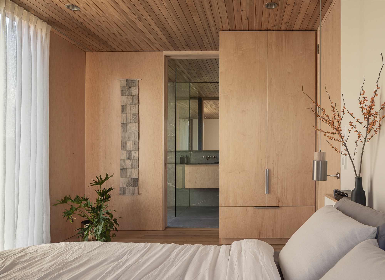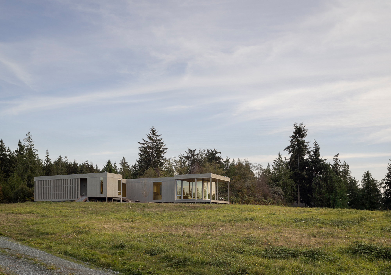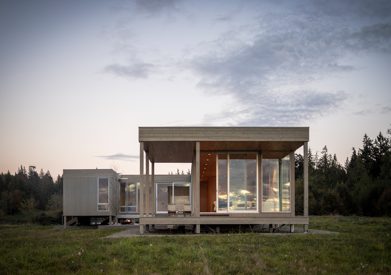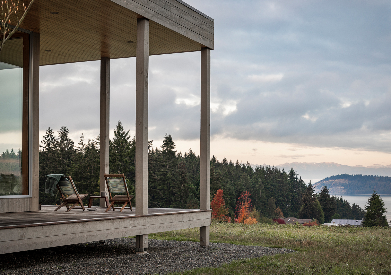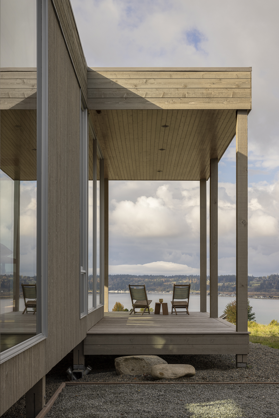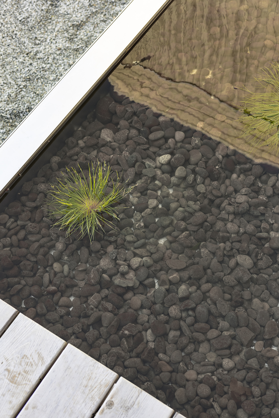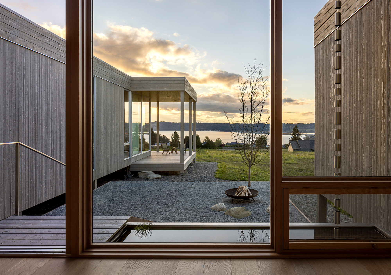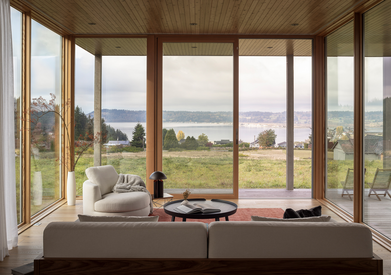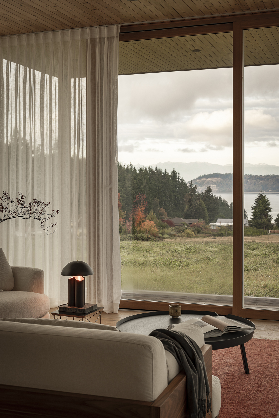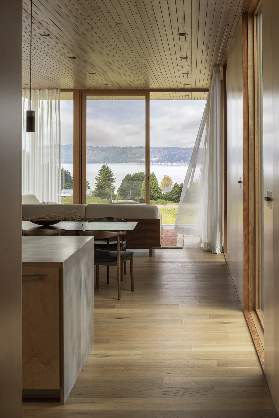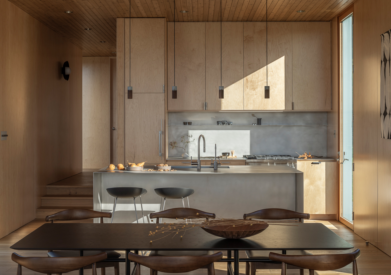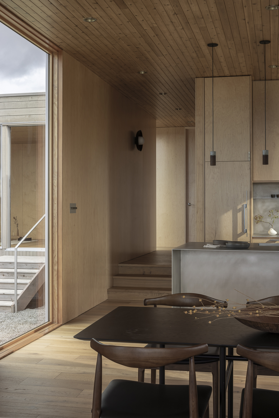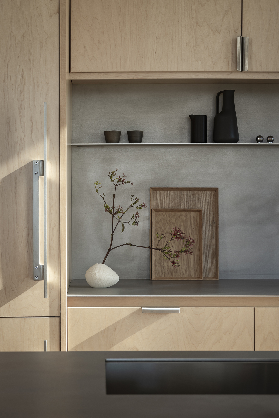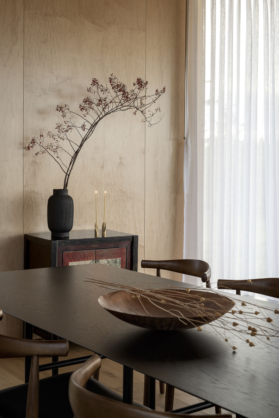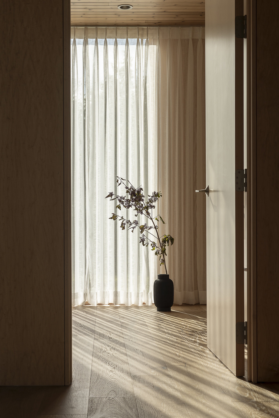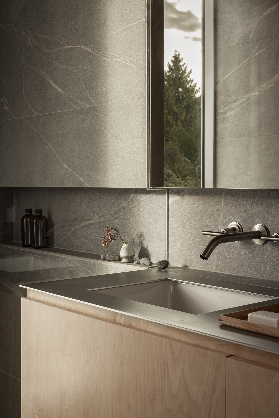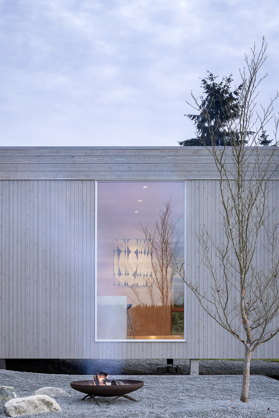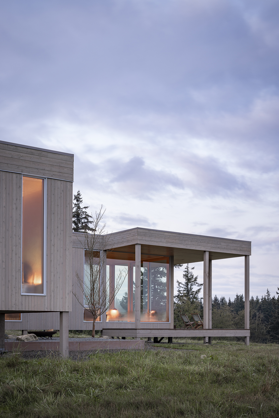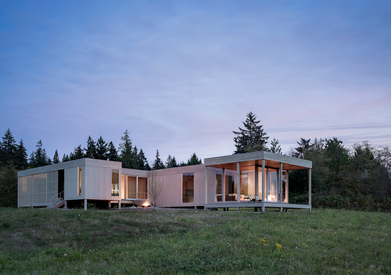Take a ferry across Puget Bay and into the wilds of Whidbey Island, where a winding path slowly spreads through the meadows, leading homeowners home. Blue oat grass, Mexican feather grass flutter in the wind, the blooming pine cone flowers and sage dotted the summer. At the end of the path, a house floats above the meadow, lightly and humbly blending into nature.
Ascending the stairs, the elevated building gives a sense of lightness off the ground. The low eaves create a sense of repression, but the moment you enter the room, the space becomes open and light comes in through the floor-to-ceiling Windows with panoramic views of the bay and the Olympic Mountains. The boundary between inside and outside is eliminated here, the meadow whispers, the breeze is gentle, and the distant mountains are quiet, together forming a flowing natural landscape.
The house is organized around a quiet inner courtyard with a pool of water reflecting the sky on a gravel courtyard. The architecture builds a dialogue bridge between nature and life, making people feel intimate and quiet in the delicate balance of openness and enclosure. As night falls and the fire burns, families sit around and share a warm time.
