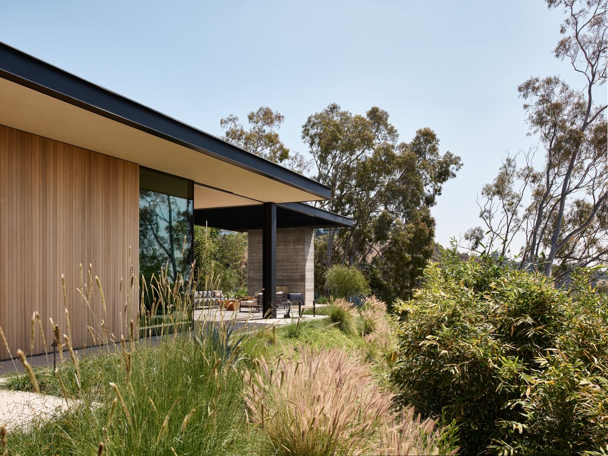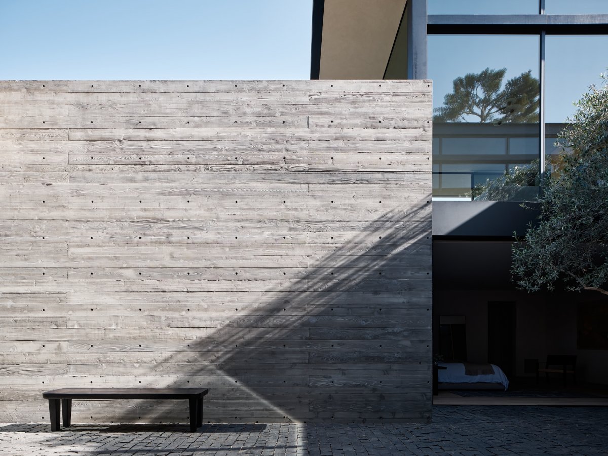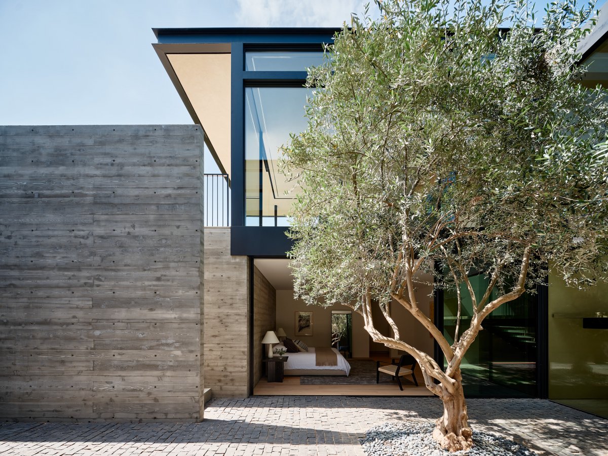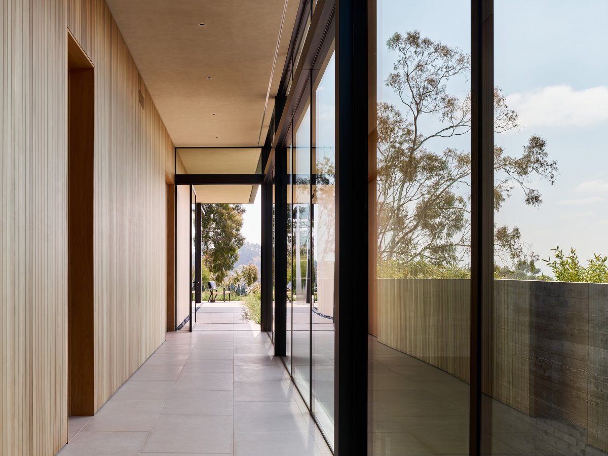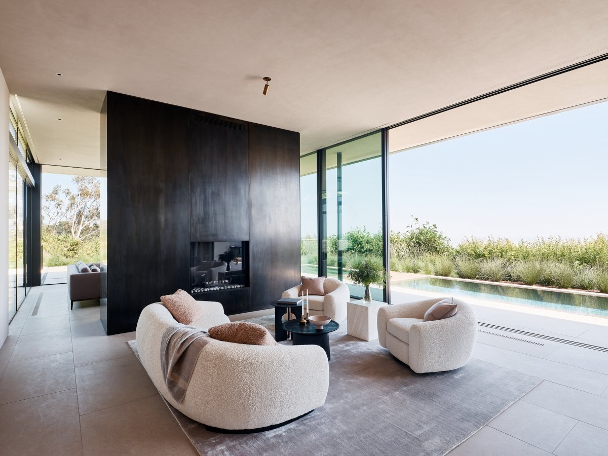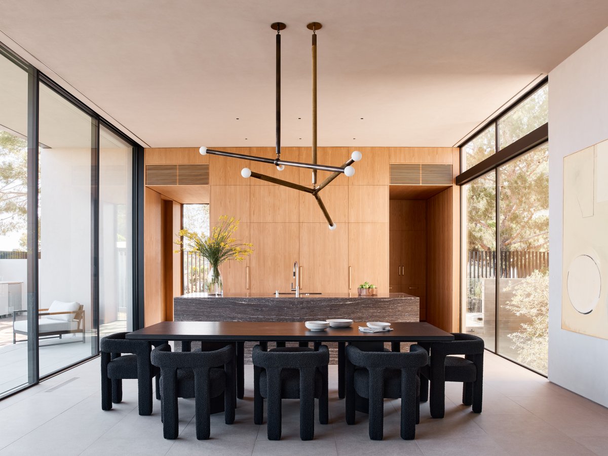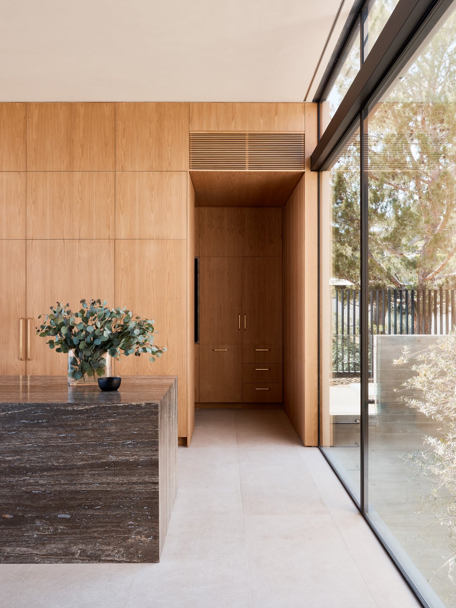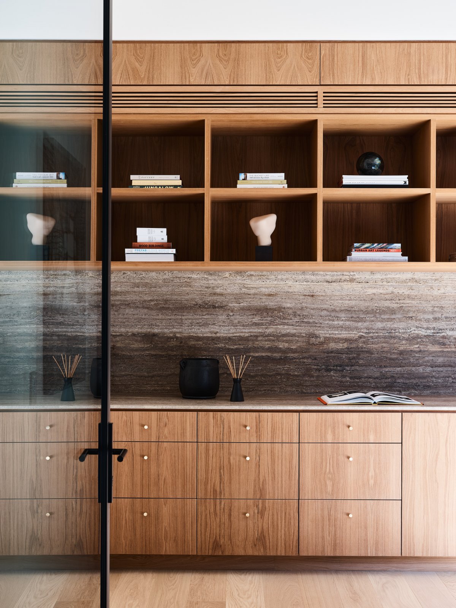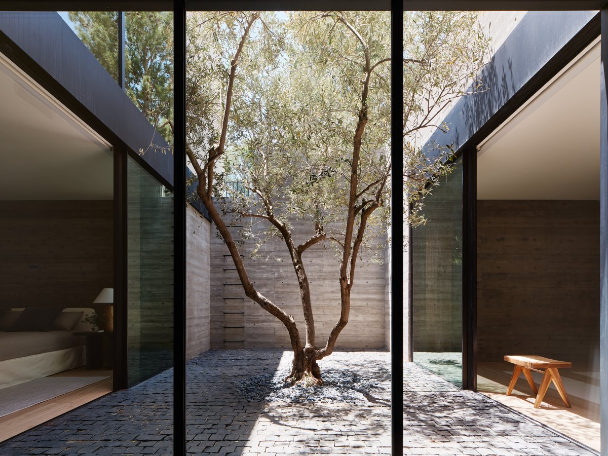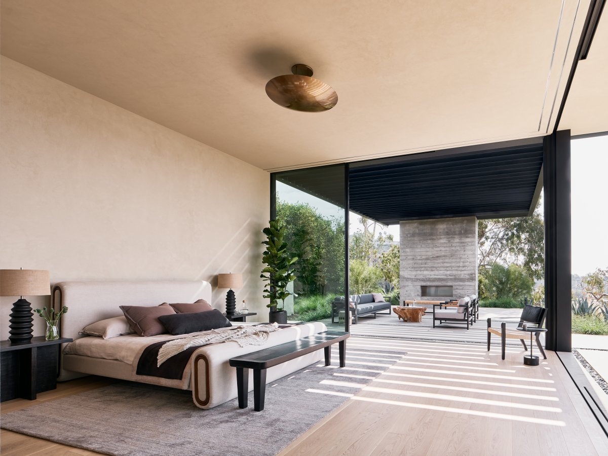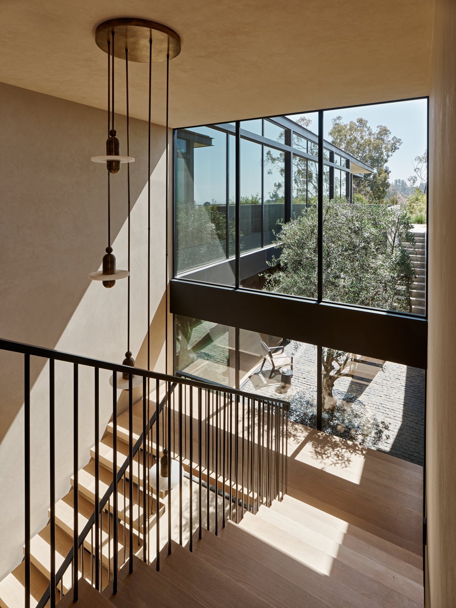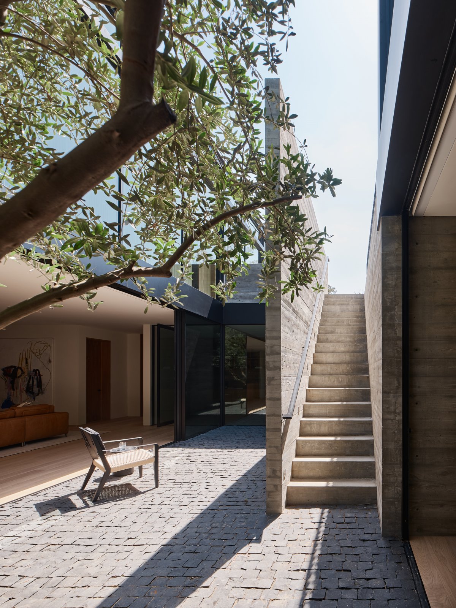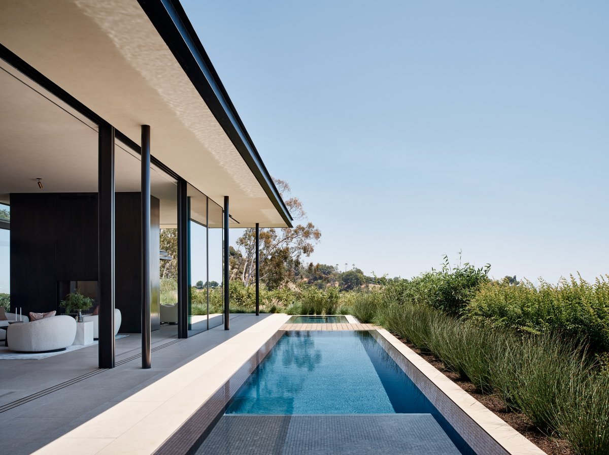
Los Angeles architecture studio Woods Dangaran has crafted an idyllic hillside home perched on one of the city's famous green slopes. Carla Ridge Residence, located in Trousdale Estates, embodies the spirit of Los Angeles living, blending urbanite lifestyles and vistas, open Spaces and indoor and outdoor with architecture while paying homage to classic modernism.
Designed for a local developer, the 9,800-square-foot, five-bedroom Carla Ridge is spacious. It is also a design that is completely in harmony with its surroundings, combining the flow of open indoor public Spaces with the abundance of outdoor areas. There are courtyards, paved terraces, sheltered open-air paths, architectural gardens and a dramatic double infinity pool with views of downtown Los Angeles to the east and the Pacific Ocean to the west, all choreographed for visitors by Woods Dangaran.
Carla Ridge is housed in two "pavilions" occupying slightly different floors but parallel to each other. They are connected by a courtyard and an enclosed section containing the house's main staircase, which feels more like a place to sit and admire the Los Angeles skyline than a circular core.
The section close to the view houses the main living area, with a large open plan arrangement for the perfect entertainment space. The second "pavilion" contains a bathroom and family room. The outdoor staircase, made of tactile slab concrete, leads visitors to the roof terrace of the front pavilion, increasing the range of outdoor options on site.
Inside, the materials remain in harmony with the environment, as the architects prioritized natural, subtle luxury materials that echo the modernist architecture that Los Angeles is known for. The timeless qualities of the design are enhanced by decorative materials such as teak cabinets and wall panels, travertine floors and concrete panelled walls in the atrium. Wood, dark tones, concrete and a low but pronounced overhang form a strong yet discreet presence that puts the background and landscape centre stage.
- Architect: Woods Dangaran
- Photos: Joe Fletcher
- Words: Gina

