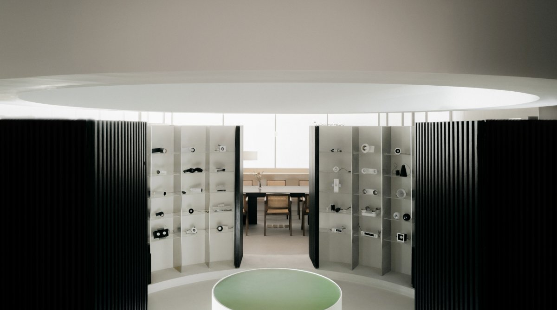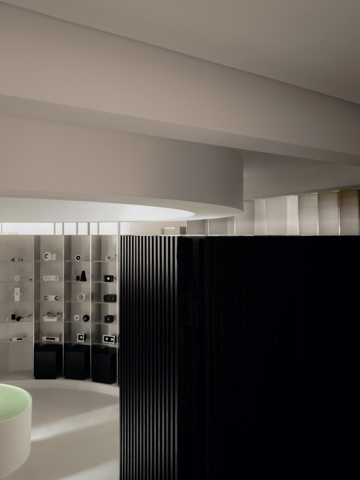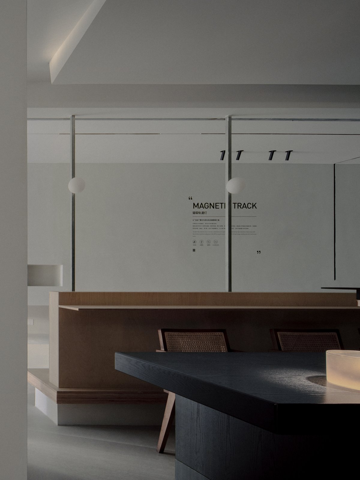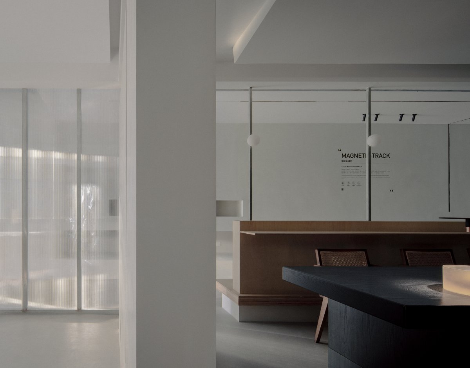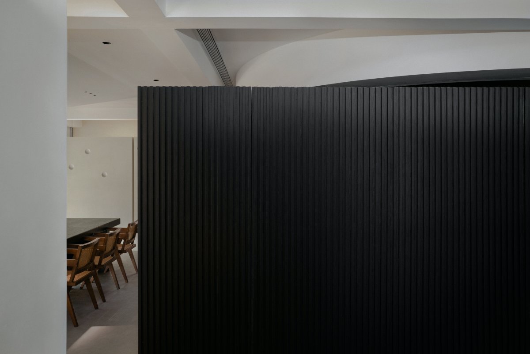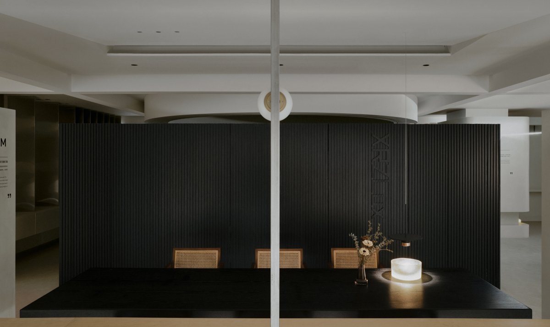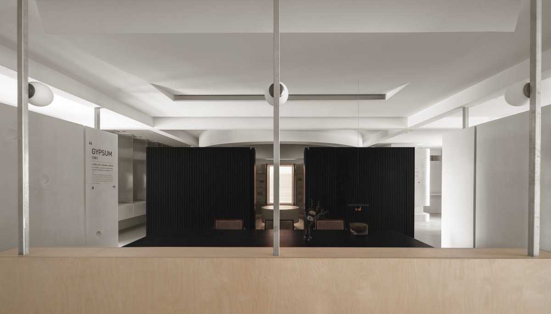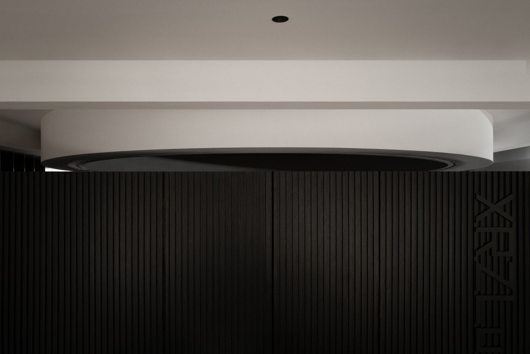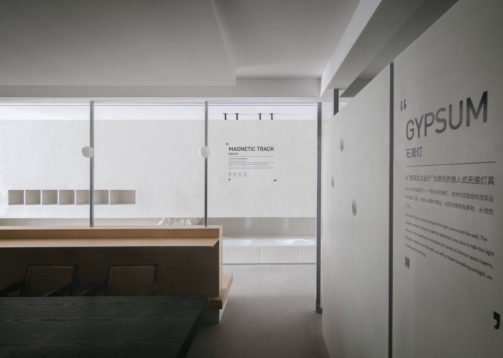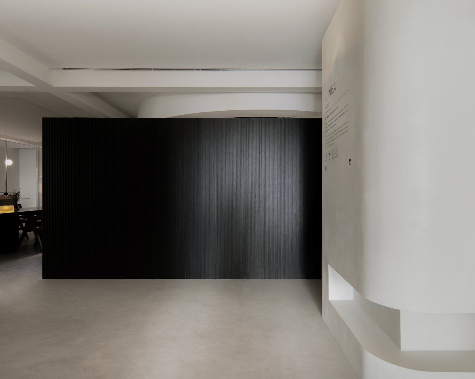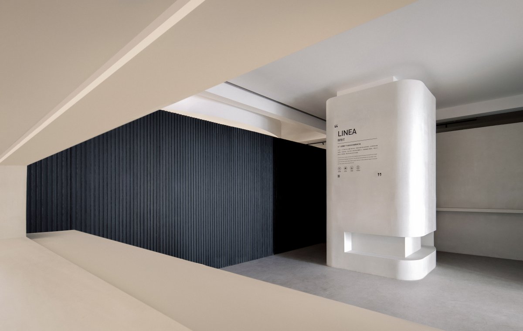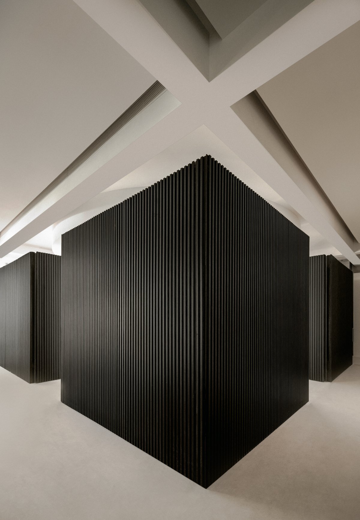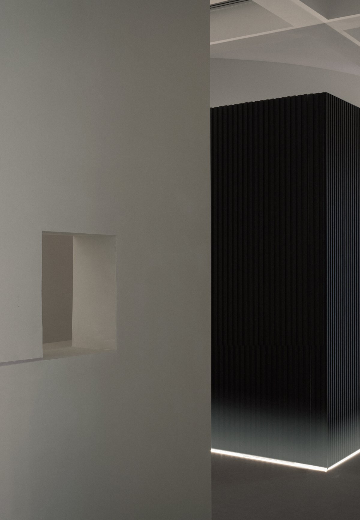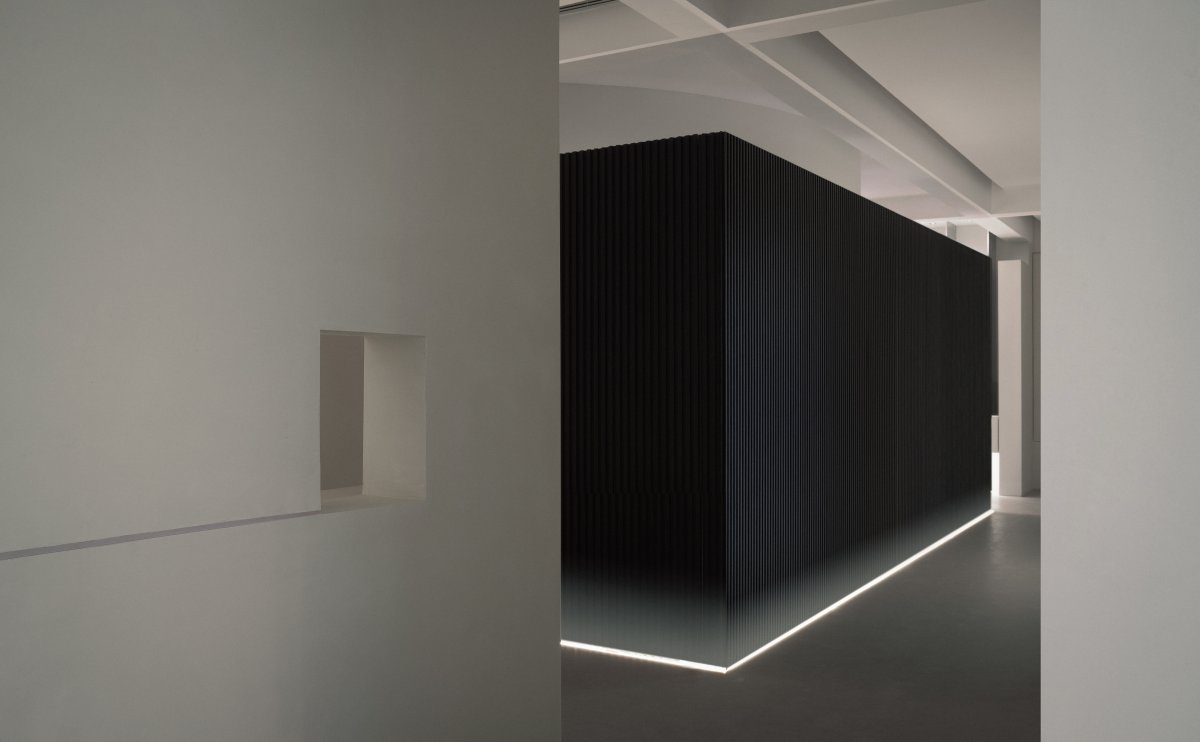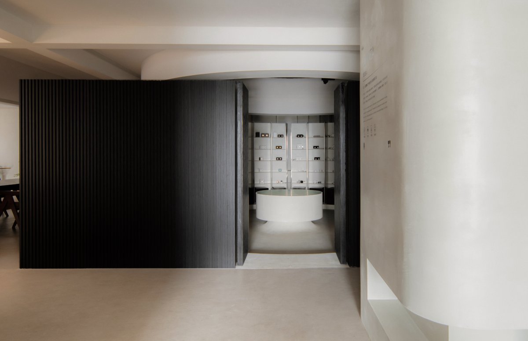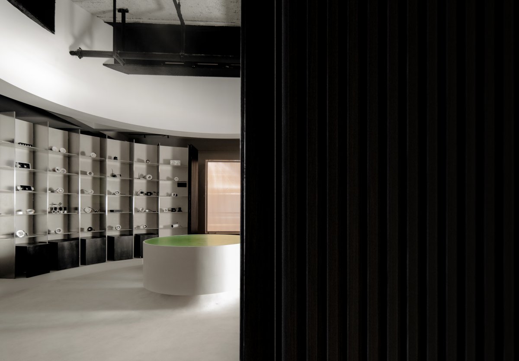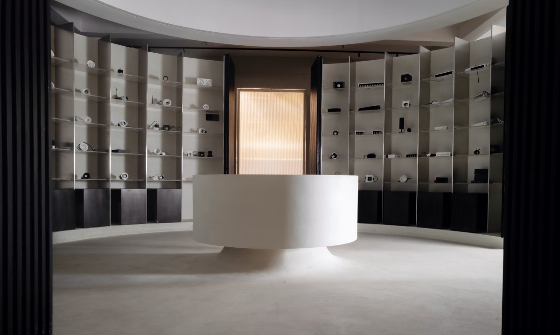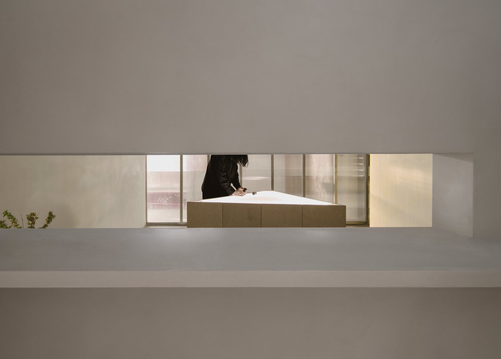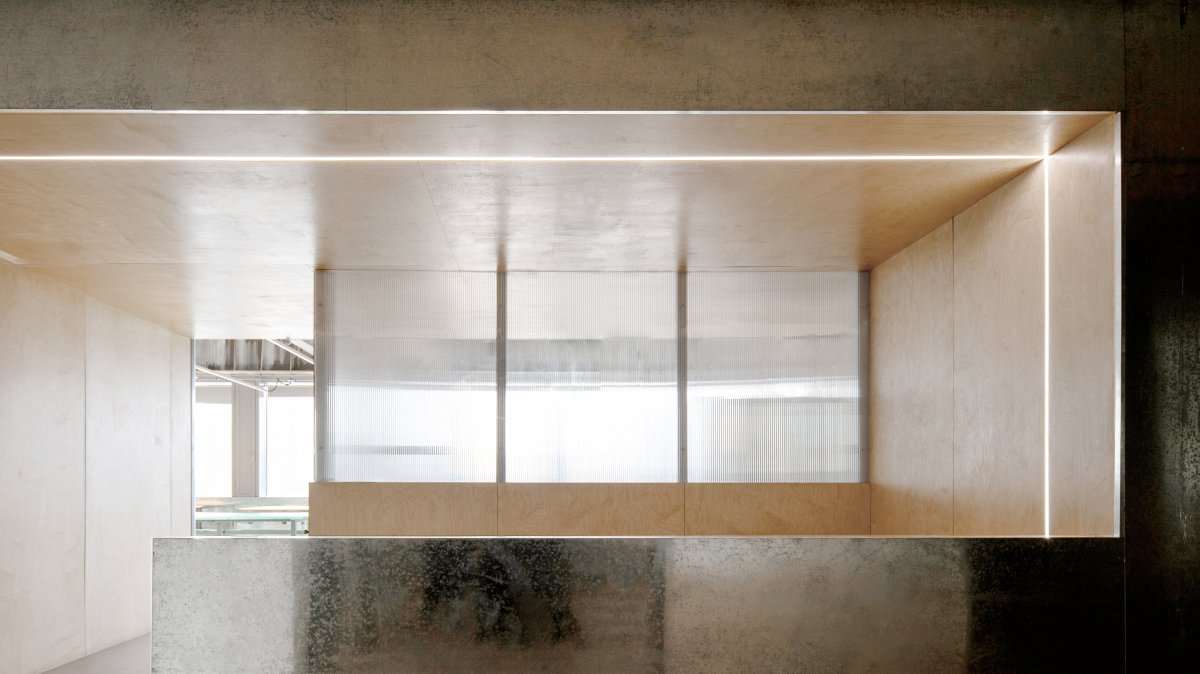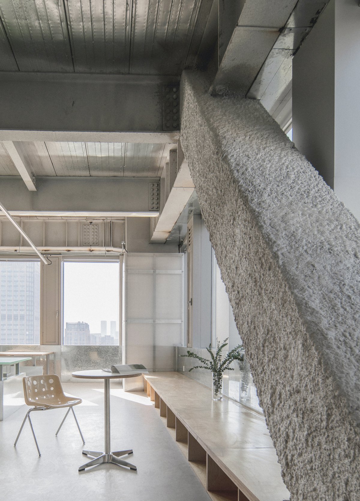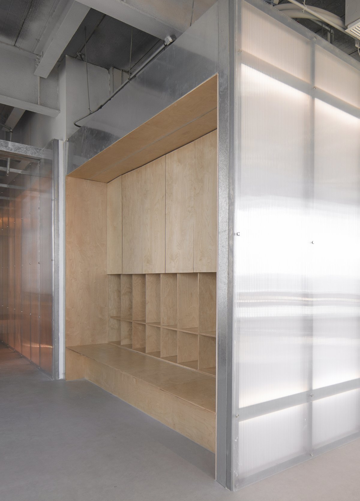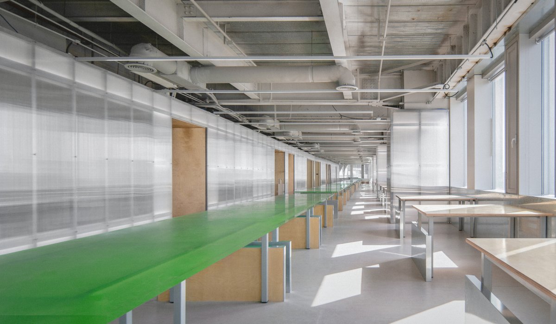
Project Background
XRZlux. Super Office Plaza
XRZlux Lighting is a lighting company with internet genes, mainly providing lighting design services, and integrating the development, production, and sales of basic lighting fixtures. Its products are benchmarked against international top standards, and its brand is characterized by innovation, research and development, pragmatism, and a hardcore craftsmanship spirit.
Accepting the design commission, our aim is to create a comprehensive office and research development center for the XRZlux Lighting team, while also creating a diverse space to convey the brand spirit, meeting the rich capacity requirements.
Design Analysis
The site layout is L-shaped with intersecting beams and columns, with a net usable area of less than 520 square meters. The proposition not only needs to satisfy the work and research collaboration of nearly a hundred people but also aims to create a space-efficient, economically efficient environment with the addition of a large experiential exhibition salon.
Given the limited budget and tight schedule, design innovation is essential. We believe that through clear and effective spatial decision-making, we can create a differentiated experience that resonates with people, while maximizing the use of space constraints.
Design Concept
We deeply distilled the key brand keywords of XRZlux Lighting: "design, exploration, precision, efficiency, innovation". We believe it is not just an office but should also be a super complex. Regarding spatial strategy.
Regarding spatial strategy:
we created three distinct spatial states: a massive-scale office area, a highly complex research and development "black box", and an immersive interactive exhibition hub, together creating an atmosphere of natural freedom, efficiency, and scene changes. We call it the "XRZlux Super Office Plaza".
Regarding material selection principles
we aim to be as restrained as possible, controlling the overall materials to 3-5 types, minimizing unnecessary waste. We use materials such as white iron sheet, galvanized pipe, birch wood board, and economically efficient materials like polycarbonate sheets and PVC flooring. We respect the existing architectural conditions and minimize material usage where possible, respecting the project's constraints while considering efficient construction.
Key Design Concepts
Massive-scale Office Area:
Breaking away from traditional fixed workstation layouts, we prioritize employee comfort by arranging workstations to face the core space, with custom-designed resin desktops and mirrored insets creating a visually extended space, fostering a dramatic working environment.
Mysterious Black Box + Exhibition Hub:
In addition to offices, we address the need for diverse functions and experiential displays. Utilizing polycarbonate sheets and galvanized pipes, we create a boundary that encompasses various functions, efficiently organizing space while allowing for dynamic pathways and exploration. The central exhibition area serves both as a display space and a salon for 10-20 people, acting as the spatial and brand communication hub.
Experiential Journey: Dynamic Scenes + Free Pathways + Natural Elements
The resulting XRZlux Super Office Plaza combines the precise functionality of the black box with diverse exploration paths and a relaxed, natural feel. The office space outside the black box is efficiently laid out, providing ample sunlight and freedom. The overall experience is orderly yet relaxed.
Regarding the XRZlux Super Office Plaza project, we aim not for a luxurious and comfortable space but to explore how spatial decisions can focus on the brand spirit, achieving a sense of use that resonates with the ethos of "design, exploration, precision, efficiency, innovation" for XRZlux Lighting.
- Interiors: Y.AN Design Studio
- Photos: Lu Sihan

