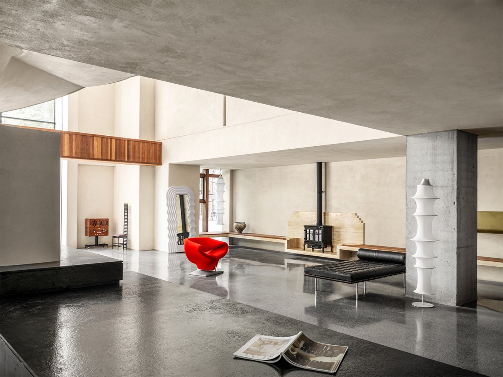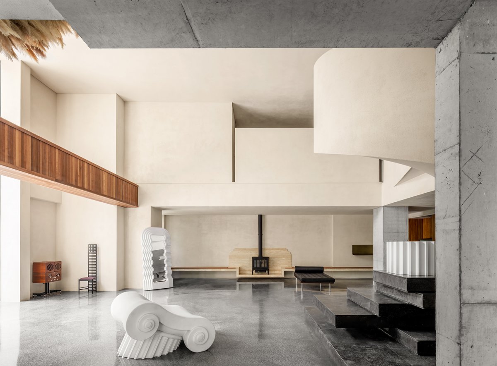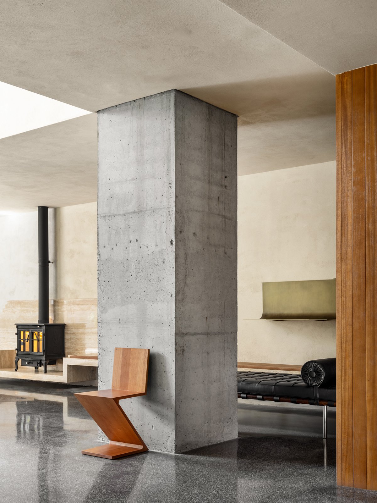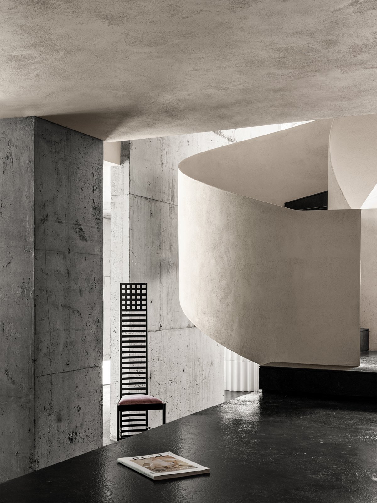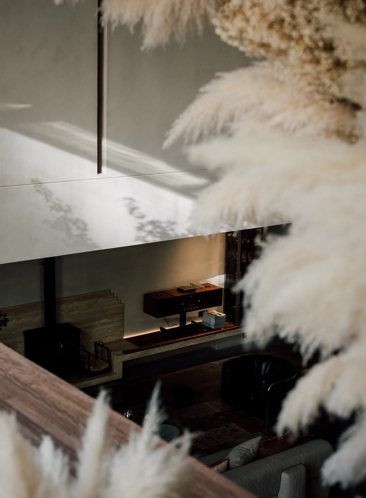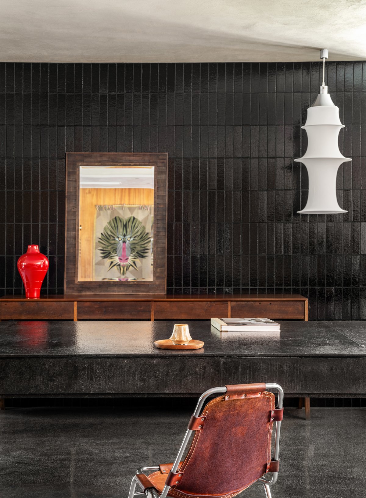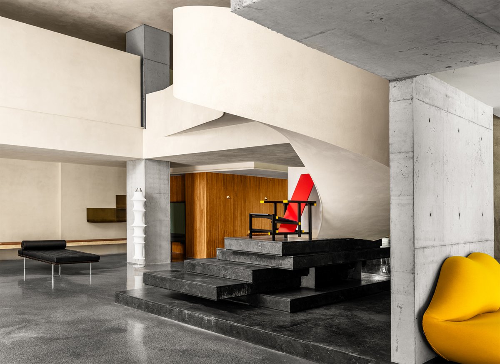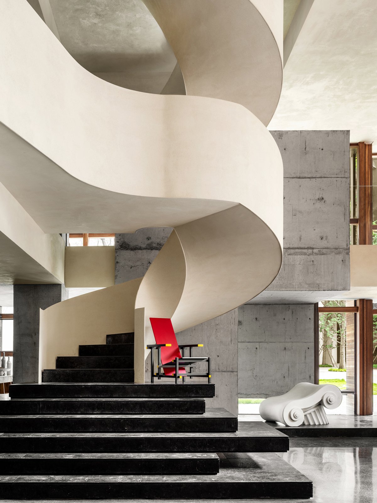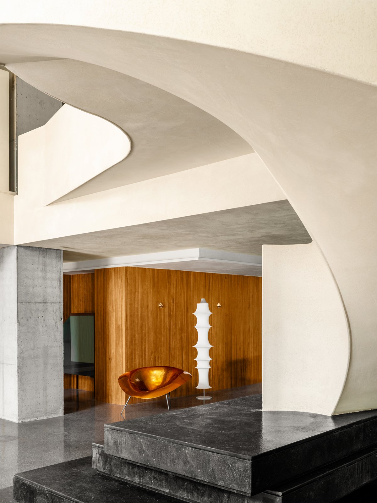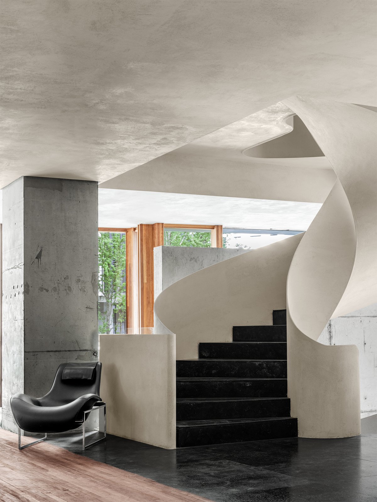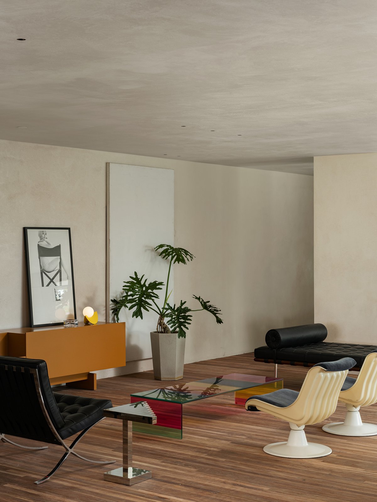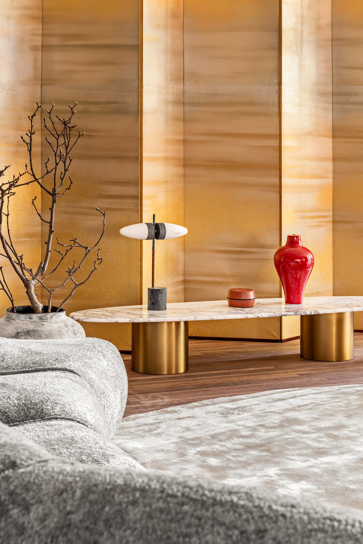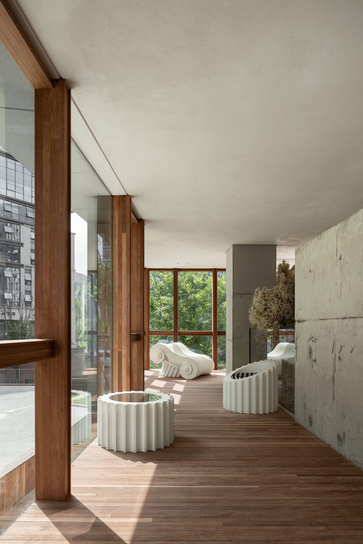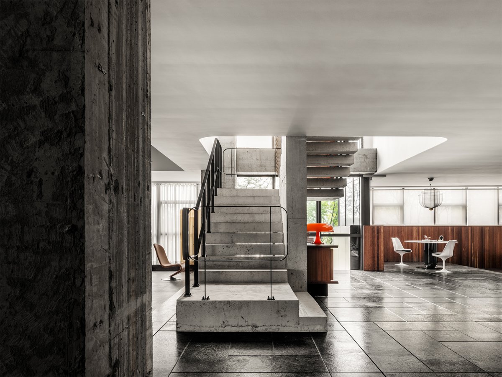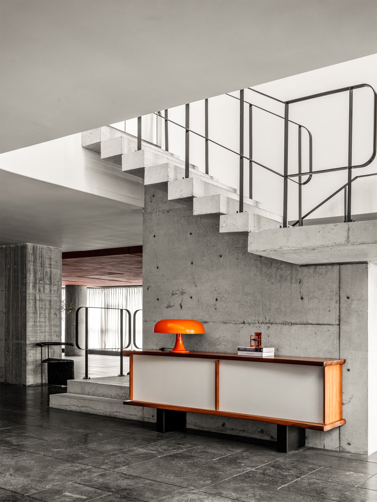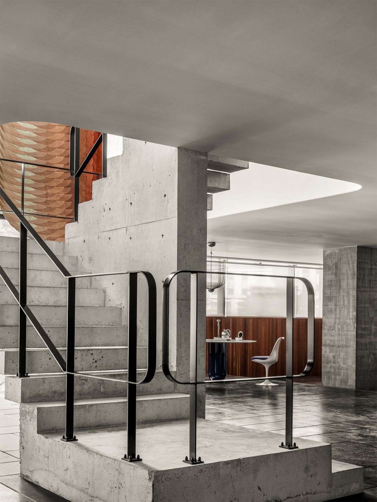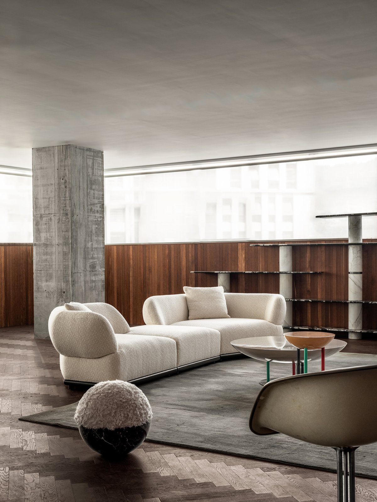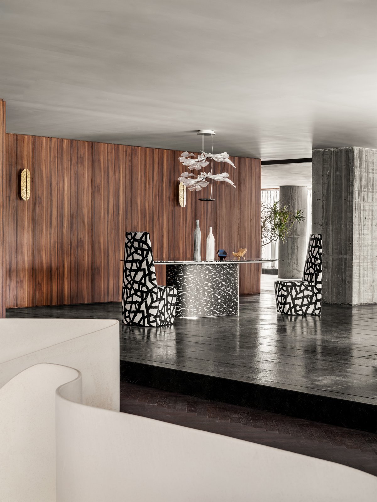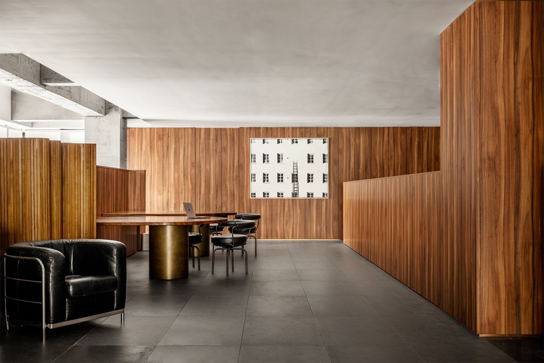
From the final presentation, a space of 2600 square meters consists of four floors, including a home display and coffee fusion space on the first floor, a furniture display area on the second and third floors, and an office area on the fourth floor. But from a broader perspective, it is far from just a space, it more embodies the design spirit of a group of people. After 10 years of scalding experience, the vision of collecting 100 chairs is not just a few numbers, but also an art collection that Ms. Yang Xu, the design manager of Yuchen, has spent many years establishing. We are more willing to replace the slightly cold name of the exhibition hall with a collection hall.
Firstly, we have planned a reasonable exhibition route with functional zoning and home display as the core. The space itself presents a deconstructive beauty of two types of stairs based on its internal structure, with atmospheric rotating floors pouring down, connecting the first and second floors, with a strong style. On the third floor, another style of vertical staircase is created by geometrically interlaced plain concrete, leading to the office area on the fourth floor. We attach great importance to the use of materials throughout the space, as a unified material can bring imaginative continuity and appearance to the space. Therefore, several materials can be seen everywhere in this collection: fair concrete that pays tribute to Louis, teak with its own traces of time, and black terrazzo. Furthermore, implementing the aesthetic ideology of coarseness, the design process intentionally exposes the original structure of the building, exposing the top beam without any decoration, blurring the concept of time before and after the design, and highlighting the temperament and order of the space itself.
A large area of space on the first floor is left blank, and a terraced rotating staircase is used to connect and merge the space. It is a fusion field that combines the concepts of home aesthetics and coffee living rooms. The creation of home space is not as commercialized, with cave stones and fireplaces as the background and natural coarse grain texture, conveying the sedimentary atmosphere of nature and allowing this warm atmosphere to emanate on the first floor. A rotating staircase with an architectural feel, with step-by-step progression, extension, and stacking, forming a staggered Long Island terrace that continues all the way to the coffee area, becoming the center of interaction and forming a natural division of functions. The color tones of the space began to transition, adding teak and black terrazzo, giving a diverse presentation. The coffee area uses various old furniture with a lingering charm to pave the way for the passage of time. The double arc shape on the top and the iconic stone island platform form the most eye-catching symbol of the coffee shop. The first floor showcases several classic chairs and medieval collections. They not only serve as furniture displays, but also inject artistic inspiration into the space, making us feel like we are back in that era of design competition.
The second floor space, from atmosphere, form, material, light and shadow, to simple geometric space blocks, is always immersive, focusing on various types of medieval and classic furniture. The warm teak wood runs through the entire space, adding a sense of retro overall. In addition to the large area of wooden veneer on the wall, attention is also paid to details, such as wrapping the inner and outer window frames, which once again emphasizes the overall nature of the building. In addition to the use of teak elements, this floor has also added a grainy artistic coating. Art coatings establish a novel spatial emotion, with a primitive texture attached to the body block. The connection between the top and bottom of the rotating staircase, the subtle relationship between height and height, and the splashing of light and shadow create an atmospheric spatial atmosphere, perfectly reflecting the deconstructionism of architecture. At the same time, it has become the most eye-catching presence in the space, complementing the spatial installation and having huge visual appeal.
On the third floor and above, we prefer to feel the breathing of the building itself. This is a relatively open space, with every wall and cabinet breaking the original layout and reestablishing spatial order. The two sets of stairs start and merge here, which is the end of the rotating staircase and the beginning of the plain concrete straight staircase. Space provides greater freedom to follow the footsteps of visitors and freely wander.
The third floor forms a natural spatial division through the transformation of materials. A simple and repetitive spatial rhythm is formed through black floor tiles and teak wood flooring. The products displayed on the third floor are mostly new products from our original furniture brand RECASA HOME. They are placed in a simple and clear space, allowing visitors to experience the craftsmanship and materials involved. I believe this is not only a furniture exhibition hall, but also a place to showcase craftsmanship and exchange ideas.
- Interiors: YS STUDIO
- Photos: Boris Shiu

