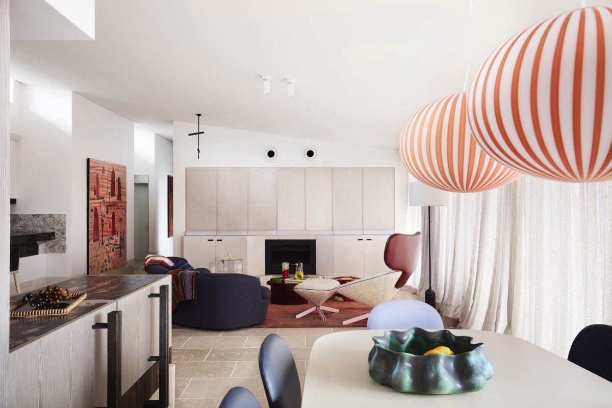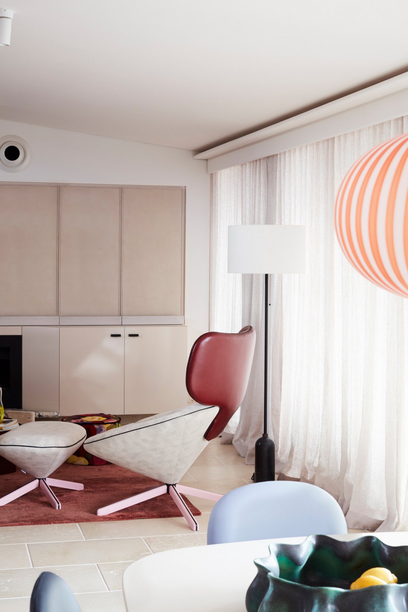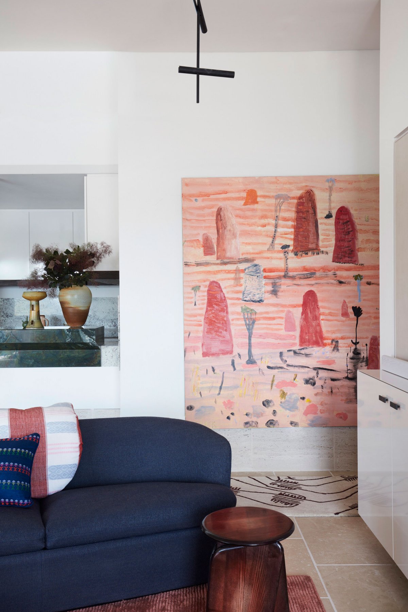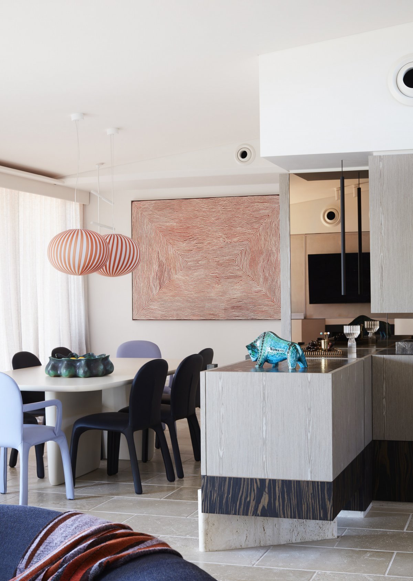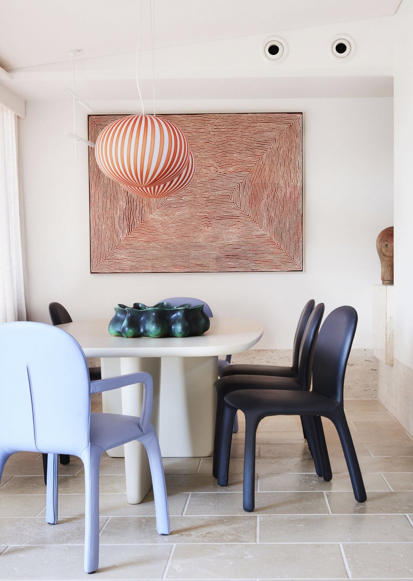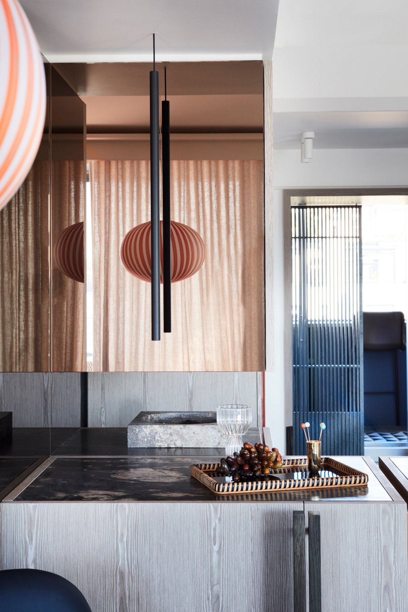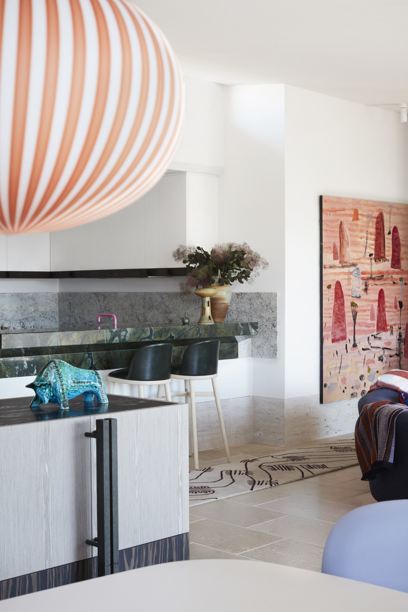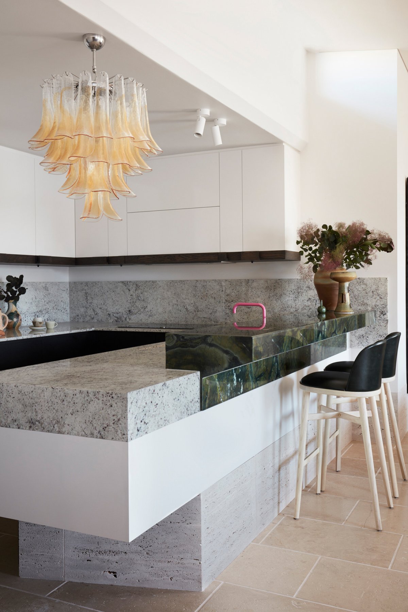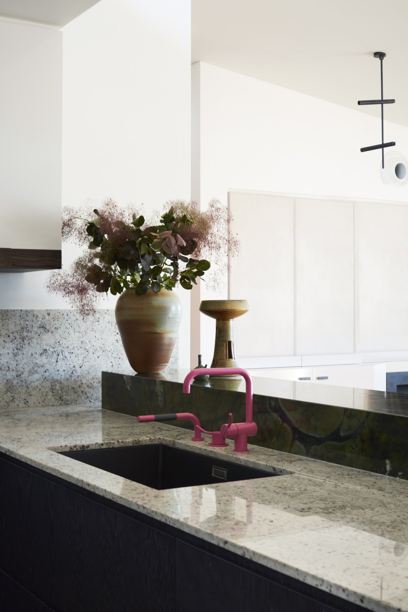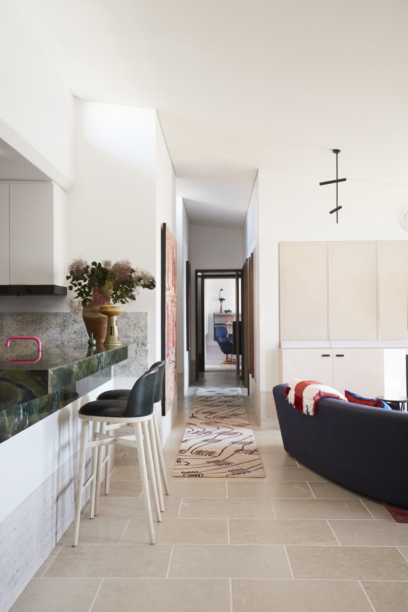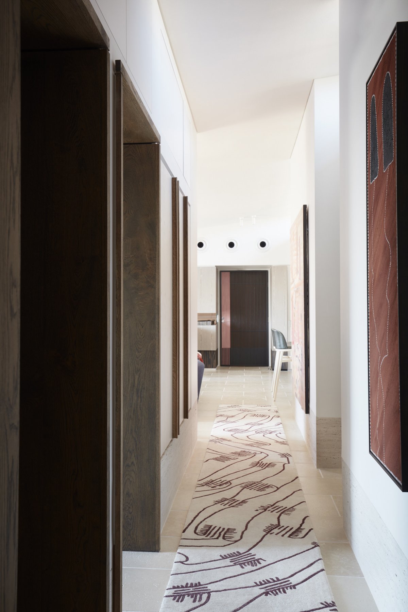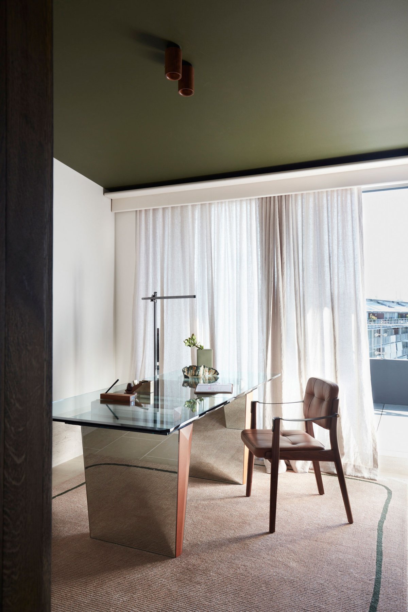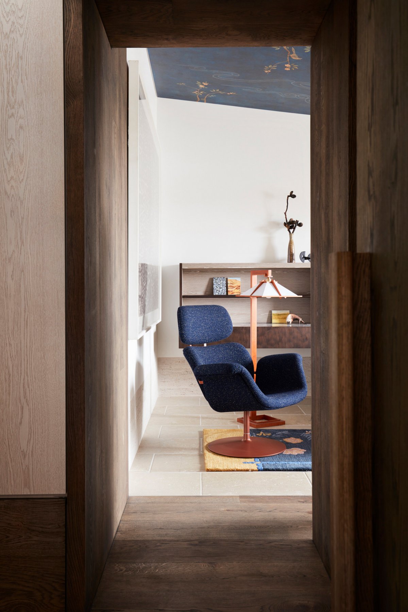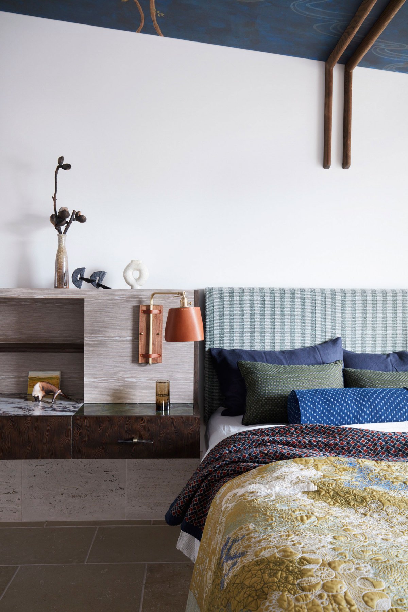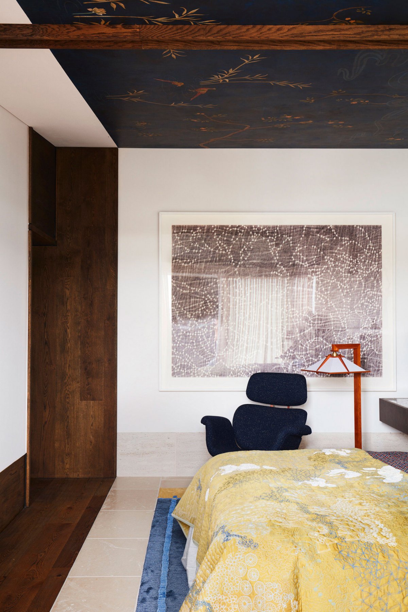
A penthouse apartment in Sydney, Australia, designed by local interior design Studio YSG Studio. The interior design opens up a long corridor leading to the corridor, which from the lobby is packed with decorative wooden columns and can be seen from the now integrated waterfront landscape.
The original kitchen was completely enclosed. A stacked jade marble counter now marks the boundary, allowing views of the harbour and direct contact with the people of the settlement.
YSG Studio's strict adherence to the rule of avoiding beige or white furniture has created an irresistible interior, proving that interesting choices can work well in sophisticated interiors.
YSG Studio's classic approach, which replaces the narrow, angular rooms of the existing apartments with light-filled, flowing Spaces, gives the plan a expansive feel.
- Interiors: YSG Studio
- Words: Gina

