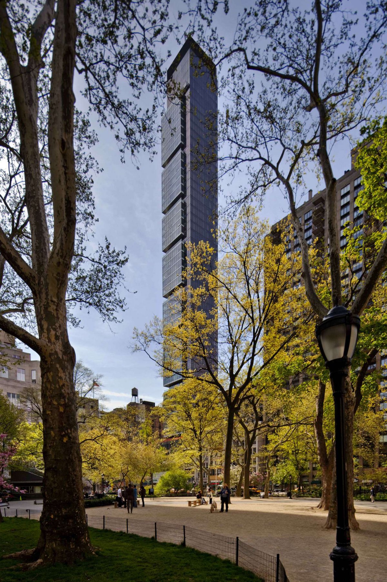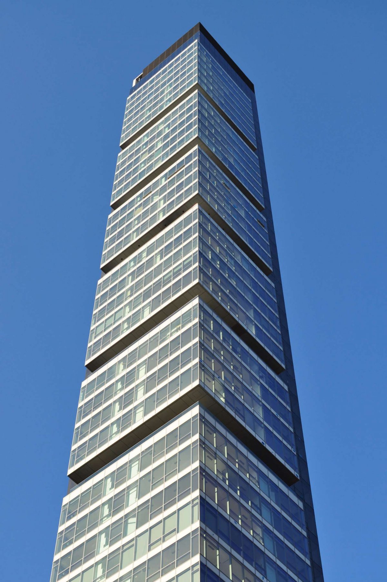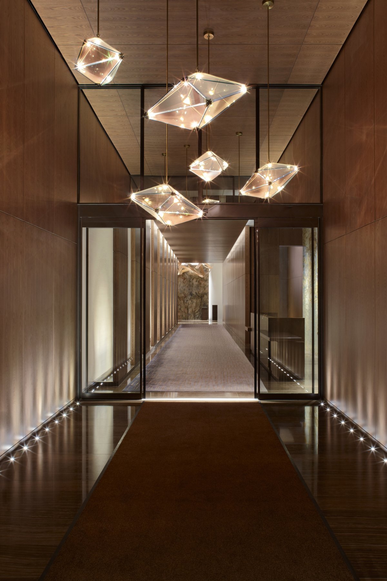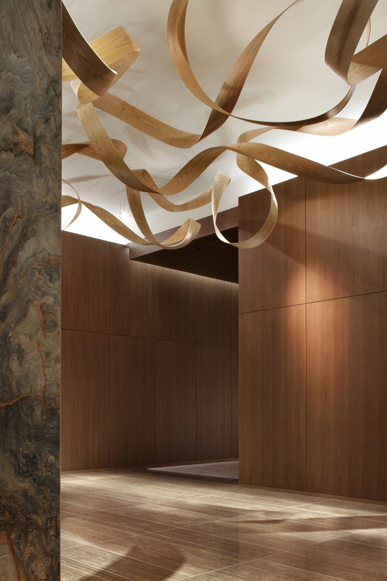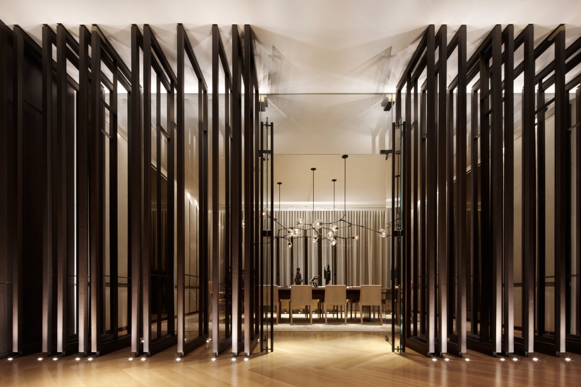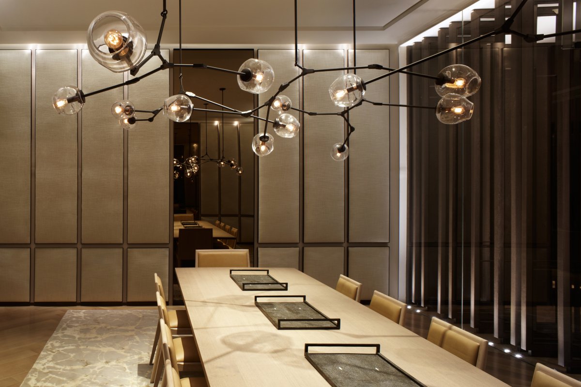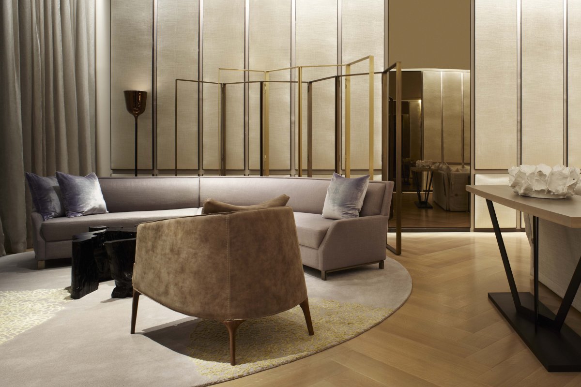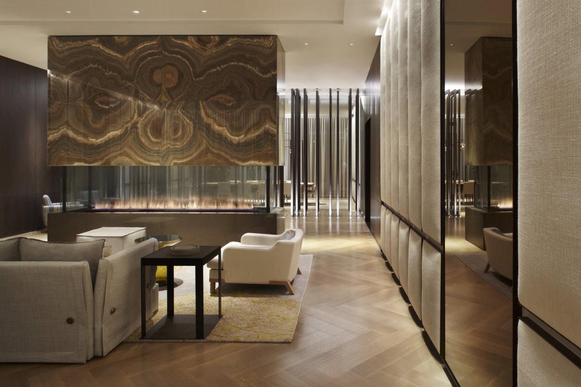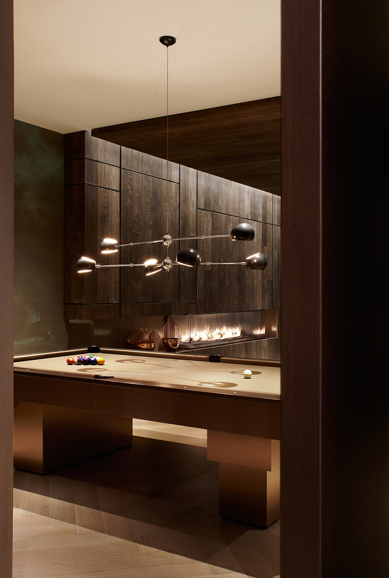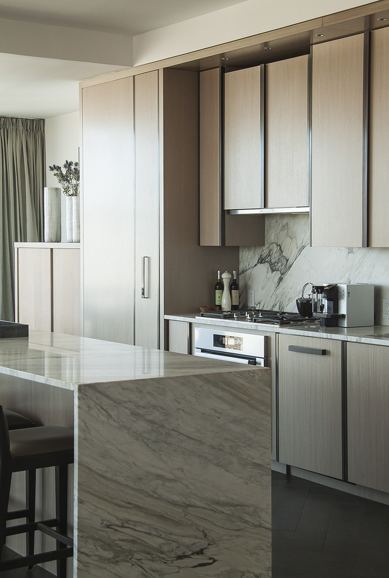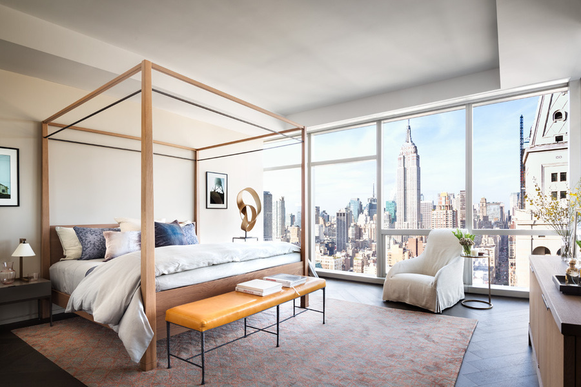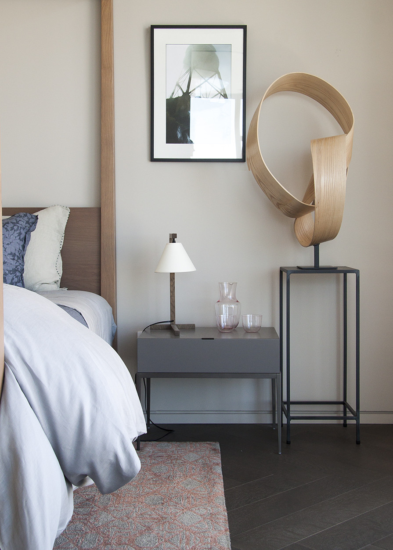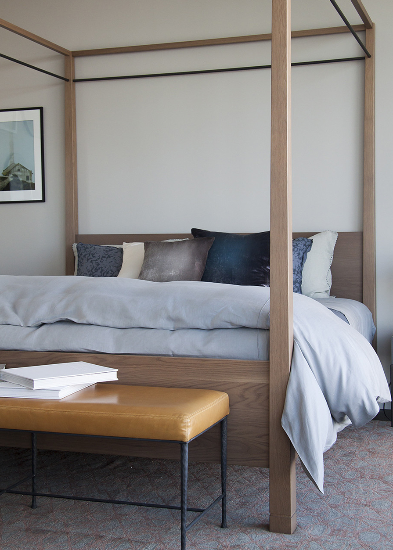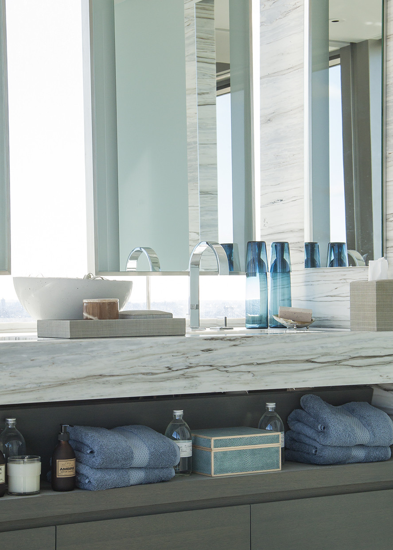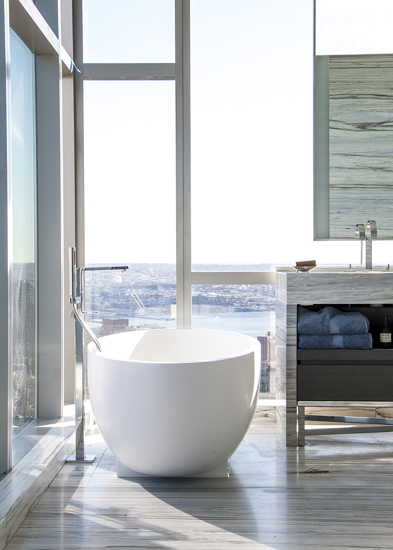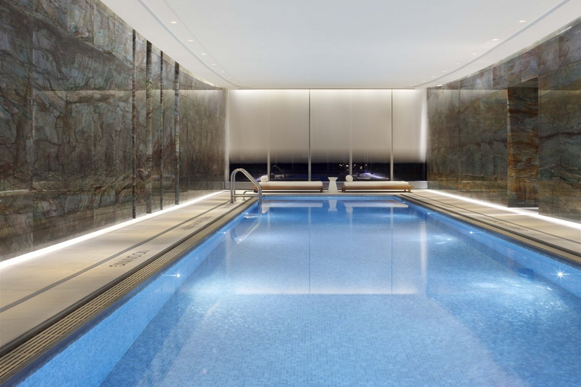
One Madison's luxurious architectural facility was designed by renowned interior designer Yabu Pushelberg and includes 10,000 square feet of amenity space dedicated to the comfort and convenience of its residents. The meandering entryway features distinctive Italian marble, rich wood accents, and site-specific commissioned artwork. Additional amenities include a spectacular great room, lounge, screening room, game room, children's room and fitness center.One Club luxury services, unparalleled amenities and attentive staff combine to enhance the resident experience. With a strong focus on aesthetics, One Madison brings an intimate residential atmosphere to urban living.
One Madison is located on a prime site, and to increase the footprint, the architects created a series of glass cubes that protrude from the building's bronze shaft and are suspended from the eastern parcel. The cubes are at different heights on four and six floors, with single-level gaps between the cubes, creating an expansive wrap-around view field at the top of each cube. Its wide and narrow frame levels offset the building's height, ensuring that it does not overwhelm adjacent buildings.
The interior features a swimming pool as well as a marble wall, glass sauna and state-of-the-art fitness center and floor-to-ceiling windows, all with breathtaking views of Madison Square Park, or during downtime, step into the lounge, living room and screening room with family and friends. For a private party in the restaurant, the building also has a kitchen dedicated to catering and cooking.
Yabu Pushelberg knew that lighting was essential to the ambiance and function of the comfort zone and commissioned the involvement of lighting designer Cooley Monato Studio. The interior design concept dictated that recessed lighting would emphasize the artwork and architectural features, while providing adequate ambient lighting for the residents, yet be less obtrusive and almost disappear into the ceiling. After a thorough evaluation of different manufacturers' products, Cooley Monato selected Juno Lighting Group's Aculux brand, LED precision luminaires for the recessed lighting application.
In addition to the design of the public areas, the design of the model homes is also quite outstanding. Yabu Pushlberg continues their usual design style of using clean lines to highlight the quality of the luxury homes. They are good at applying the relationship between lines and space to give a rich form to the space. The interior is generally gray in tone, creating a tranquil atmosphere while remaining elegant. The furnishings, the choice of materials for the walls and floors are all carefully considered. This is the reason for creating a unique space.
- Interiors: Yabu Pushelberg
- Words: Qianqian

