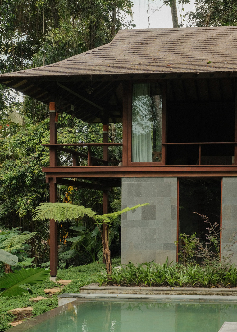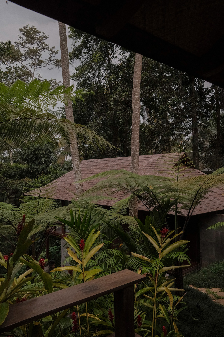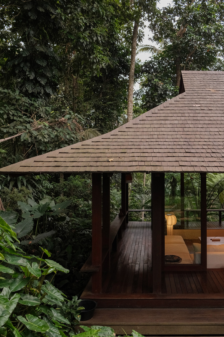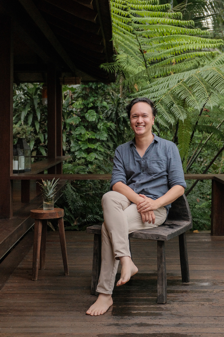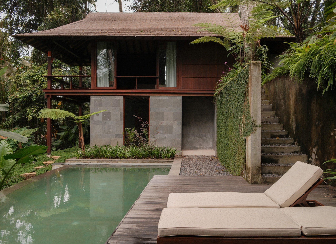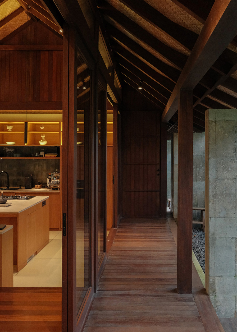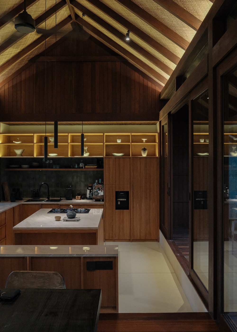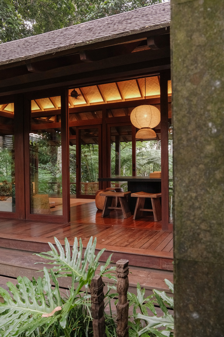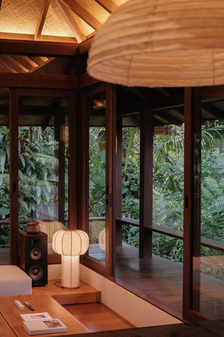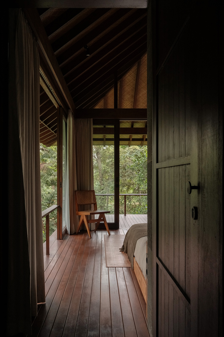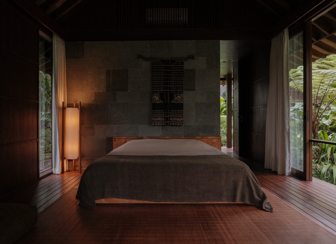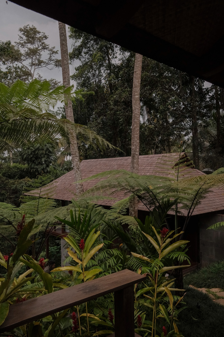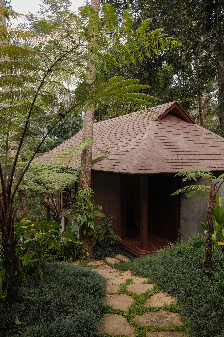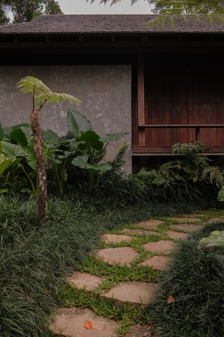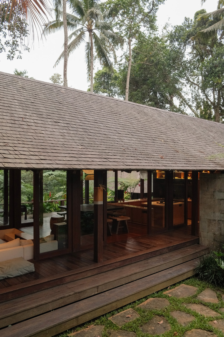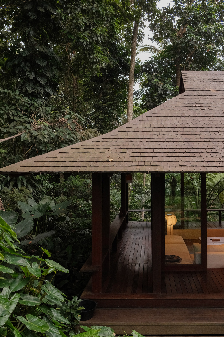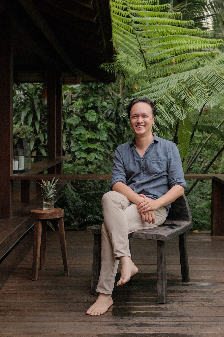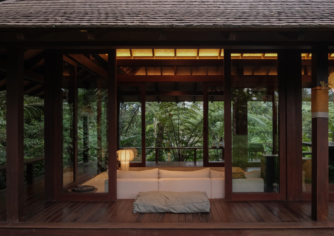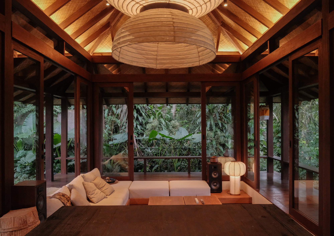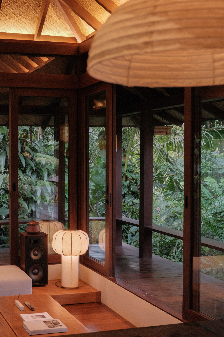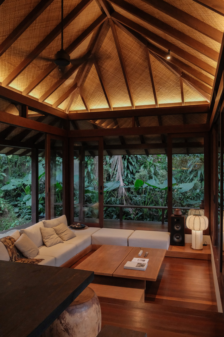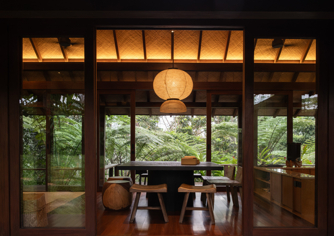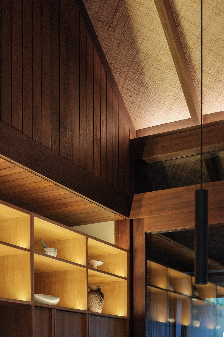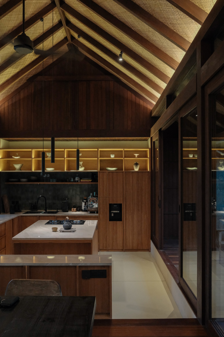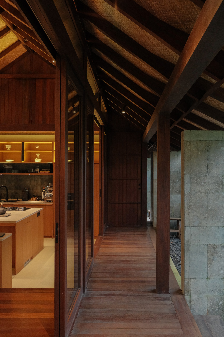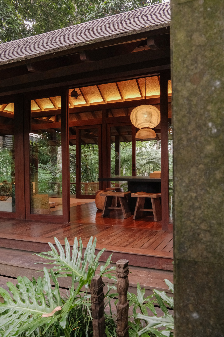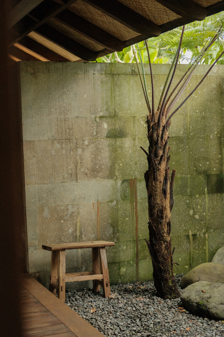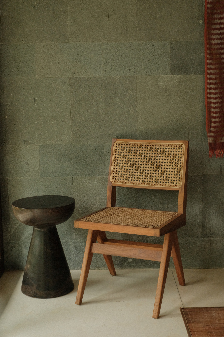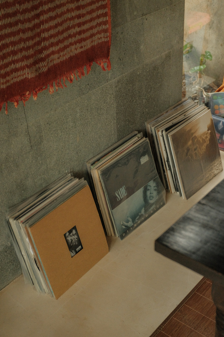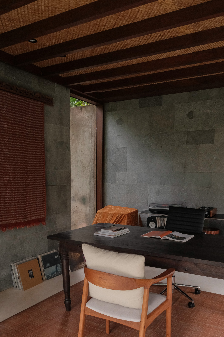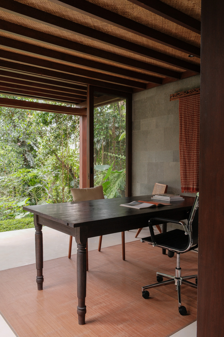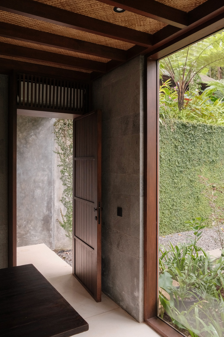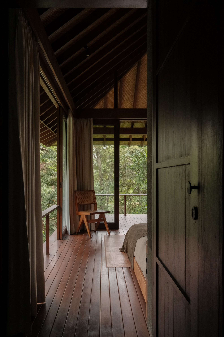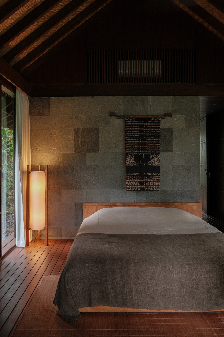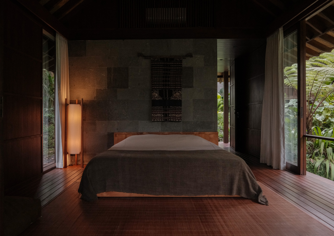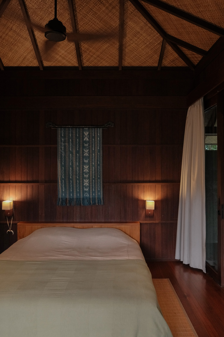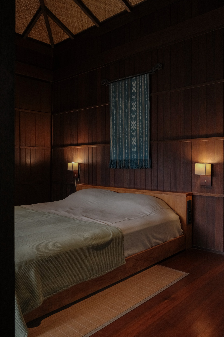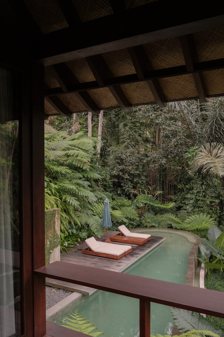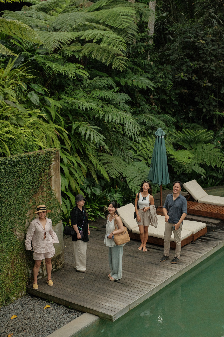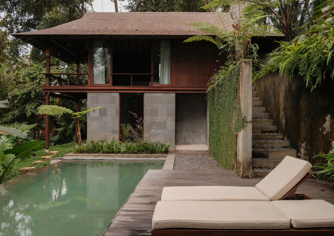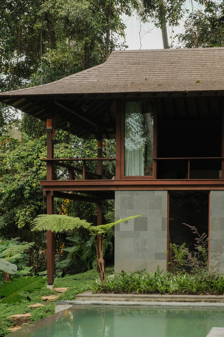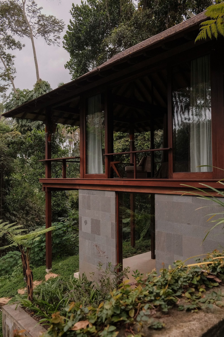The boundaries here become soft and full of life. When the public longhouse's full-height windows open completely, the corridor instantly extends the interior space, its broad wooden handrails converting into seating. The once tranquil living room effortlessly accommodates a gathering, yet when closed, it returns to the couple's intimate world. Level changes throughout the floorplan create thoughtful moments: the sunken kitchen maintains eye contact between the one cooking and the one working; the journey from the compressed entryway into the soaring double-height living room offers a sudden release, while ascending to the dining area adds ceremonial rhythm—the space composes a moving melody through compression and release.
Morning light filters through the layered foliage of champak trees, casting dappled shadows across the steep slope. The soft murmur of a stream rises from the valley floor, while coconut palms sway over rippling rice fields—when architects Maurizio Moeis and Made Dirgantara first stood on this land, they knew any design could only serve as a footnote to nature's narrative. "This land possesses its own energy, and we hoped to weave that energy into our design."
For homeowners Tijn and Raisa, the dream was simple yet profound: a sanctuary for their daily life, yet open enough to welcome friends and family. Drawn to the wisdom of Indonesian timber architecture, they found their ideal collaborators in Bada Studio. Thus began a act of construction rooted in reverence, quietly unfolding within a Balinese rainforest.
The design began with preservation. Mature champak, coconut, and jackfruit trees were left untouched, their branches stretching skyward from their original positions. To protect ancient trees on the steep incline, the team even built retaining walls, allowing the architecture to flow around them like a stream navigating riverstones. New tropical plants were thoughtfully introduced, enhancing the land's biodiversity. When the structure was complete, it appeared not as a constructed object, but as a fruit slowly ripened from the soil itself.
The boundaries here become soft and full of life. When the public longhouse's full-height windows open completely, the corridor instantly extends the interior space, its broad wooden handrails converting into seating. The once tranquil living room effortlessly accommodates a gathering, yet when closed, it returns to the couple's intimate world.
