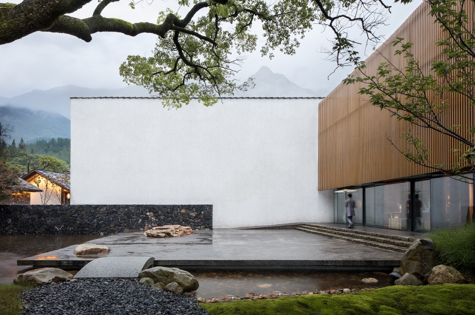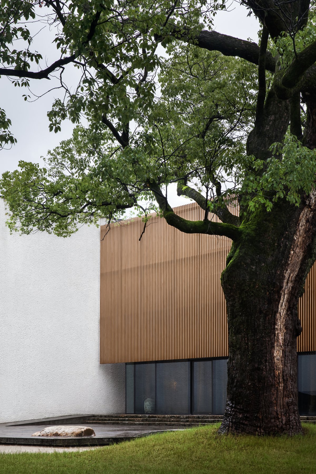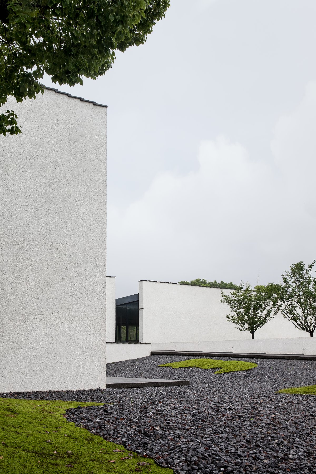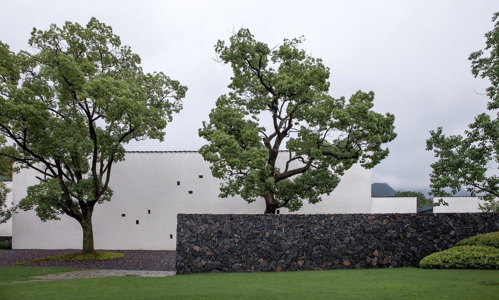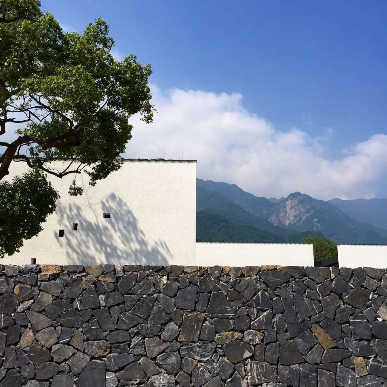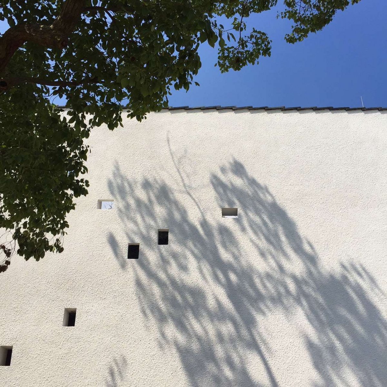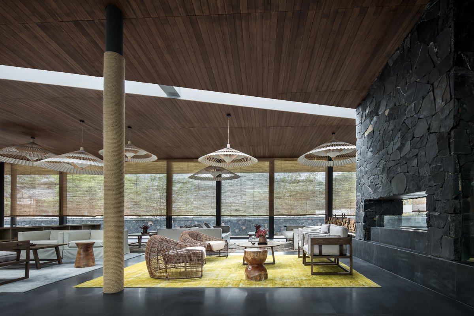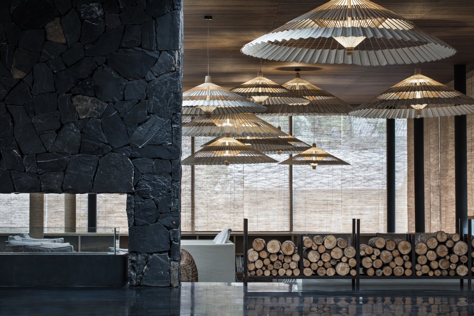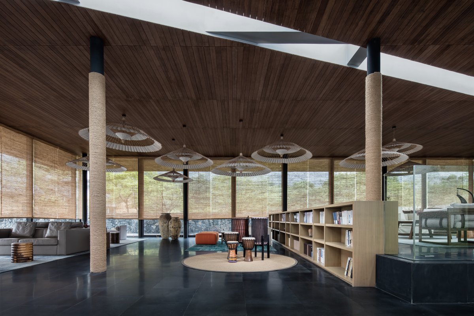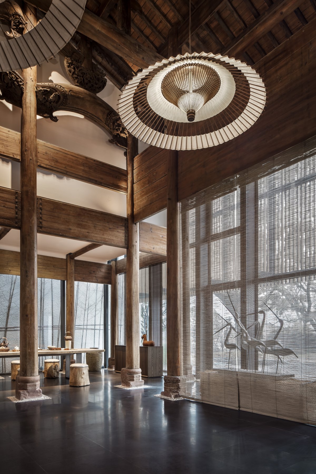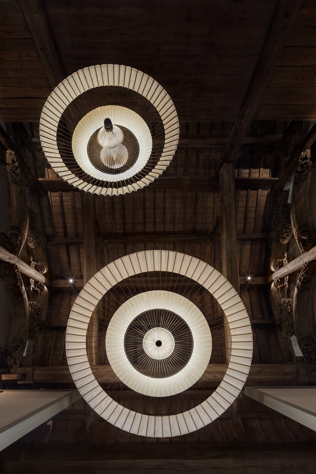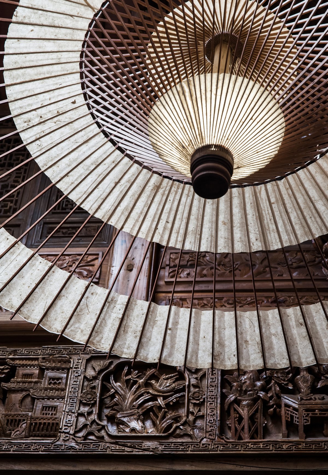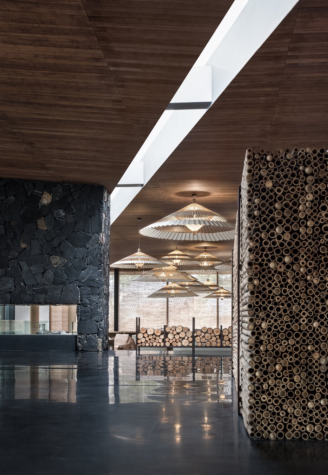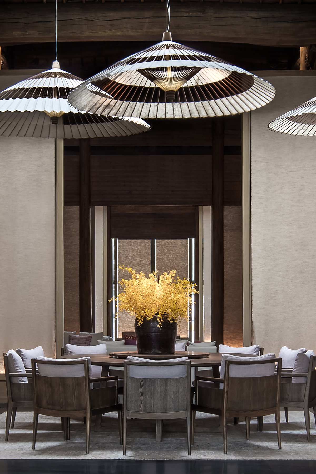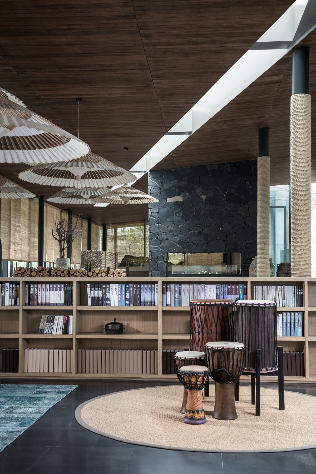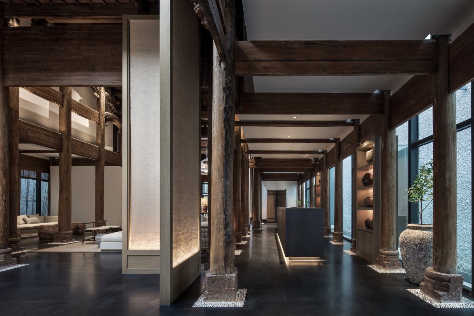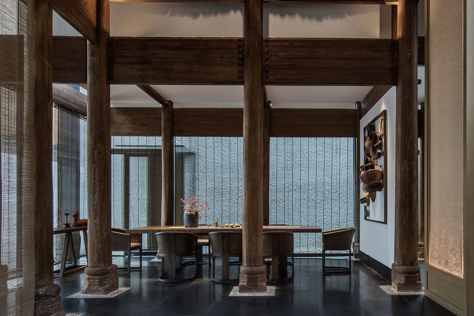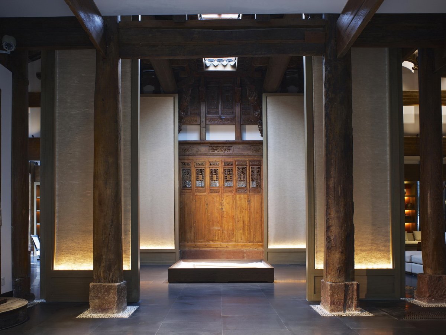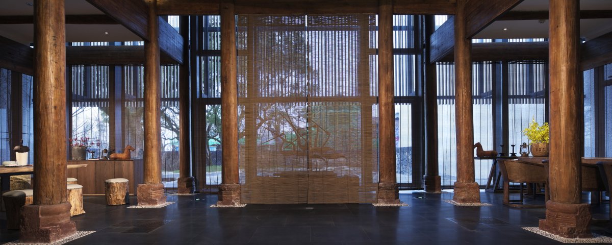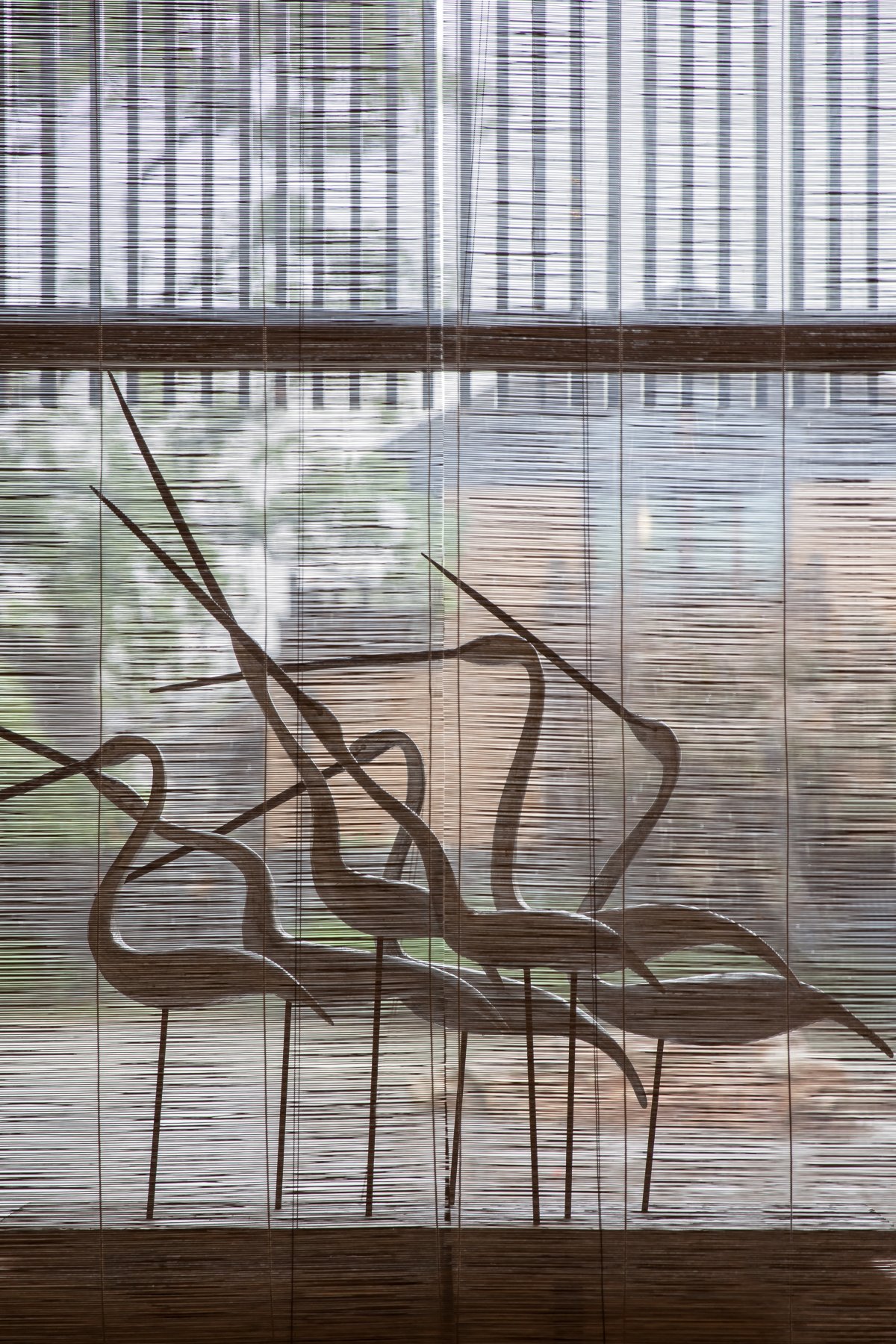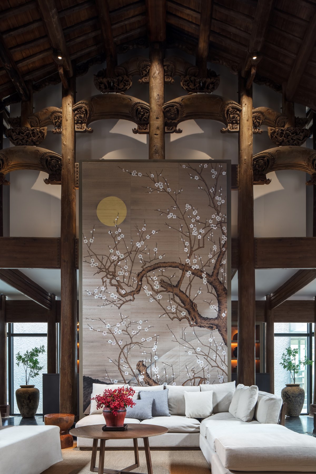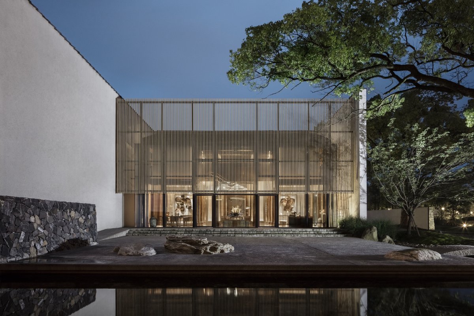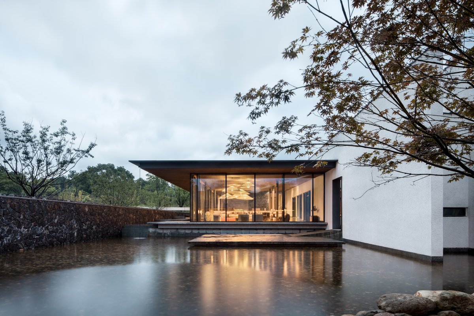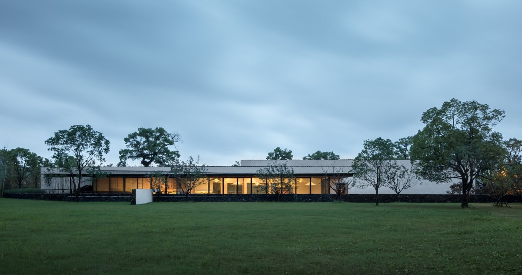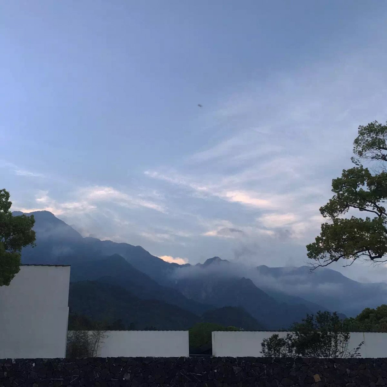
Wang Lu
Lu, send also. Go in autumn and winter, live in spring and summer. -- Shuo Wen
Both Tao Qian's "Jilu in human land, no cars and horses in baihao" and Lu You's "Hushan Sheng Fang Weng's home, Huailiu Yin in the middle of the field path inclined", all describe a kind of scenery skin, poetry colorful bone like freedom. The house is the body, the environment is the form, the heart follows the tea habitat, the road is in it.
In 2006, designer Yu Zhaotong and architect Wang Ge conducted an investigation on the "old house". The old residence at the foot of Mount Lushan is one of them. Witnessed by ancient camphor trees along the road, it looks at the mountains silently, like an old man, as it has changed over the centuries from Courier stations to civilian houses. So the designers "transplanted" the site to express their nostalgia for the ancient villages that had disappeared.
"Looking at lu, of course, means looking at Mount Lushan, but it is also a small 'lu' at the foot of Mount Lushan, pun intended." Yu Zhao said. The whole building is composed of the old and the new. The old body is two walls with the old house hidden in the middle. The new body faces Mount Lushan like a glass box opened on three sides. Parallel stagger along the direction of the ancient post station post road, resulting in the effect of time crossing in the conflict and contrast.
Just like what is recorded in the book "Garden Governance", "although made by people, just like the sky", with the change of the weather, the ancient trees standing outside the wall will take on different forms, and this form will naturally transform into the shadow of the trees, wily sprinkled on the white and calm wall, bringing the scene quietly elegant, away from the hustle and bustle feeling.
The entrance is a path of white granite slabs facing the Lushan Waterfall. On both sides of the path stood the old trees of the old post station, which, though aged, were still upright and upright. In the distance, the walls made of black stones are unique here. These black rocks, taken from the local area, match with the white walls to show the vigor of the old trees. In the parallel wall, a wooden hui-style old house is at ease inside, a hazy conception of flowering in the fog, telling the time, but also full of new and old fusion.
The Chinese people love bamboo. There have been bamboo since ancient times. Countless people have read about the philosophy of life in bamboo. For this reason, Yu heavily used bamboo in the ceiling and reception desk in the lobby of his new house.
Along the gentle slope of the passage on the left, the fireplace made of black stone blocks still continues the outdoor materials and techniques, and the firewood piled on the side is collected from the villagers' homes, which is natural and warm. A group of wooden shelves in the lobby bar separates the high and low levels of the ground in the area safely and subtly, while also increasing the sense of tranquillity between each sofa group. "We deliberately wrapped the steel columns of the rest area with straw rope so that the easily accessible parts were not so cold and stiff." Yu zhao explained.
In addition to the pursuit of objects, most Chinese houses have corridors and courtyards, from shanxi family houses to Anhui style houses. From the waterfront bedroom in jiangnan water town to Xiguan Big house in Guangzhou; The interlacing of corridor connecting space, or stretch, or privacy, is a kind of life state.
There are also corridors in wanglu, in the form of stone Bridges, connecting the old house with the new house, creating a hierarchical spatial order and learning from the natural context, and also connecting the past with the present. In contrast to the drastic transformation, Yu Zhao's design of the old house is more of a restoration. He made the lower part of the longitudinal side of the original building into a partial suspended ceiling, which effectively avoided the excessive architectural structure, and also made its own exquisite carved flowers visible against the white wall.
To him, the old house is itself a work of art, selectively shading and penetrating the outdoor landscape with old camphor trees to create a pleasant atmosphere. Each space here presents a different landscape, which is also a rich and interesting psychological experience in the process of travelling and staying.
The space inside old curia USES "screen" will delimit. "A set of carved screens, which had been obstructing the entrance, were dismantled intact and moved to the wall on the left side of the entrance for decoration. It retains the active entrance line, but also keeps the original appearance of the old building intact." He said. The screen is a form that can divide space ably. It not only does not destroy the integrity of the old house, but also divides and combs the interior space with new functions to form a modern spatial logic.
The traditional painted silk thread embroidery screen of the sitting area is finished on a kind of relatively new mercerized wallpaper, imply old and new interweave. The banquet hall is connected to the rest area, and groups of high screens take advantage of the characteristics of the building itself to enclose the two patios, emphasizing the center of the space with natural light and shaping the static rhythm of the space. The ground still continued the brunet facing brick of guileless of new house, and the brunet wood facing of light color and old house itself also formed bright contrast and contrast.
"The Continent" said: "heard a lot of truth, but still not good life". It is true that people have become accustomed to looking down on life with a watchful eye, but have neglected to go back to their inner heart for self-study. It seems that designers have a responsibility to make some changes in this regard. With a kind of "reflective" existence, the past is reproduced, the life is restored, and the emotional level is disassembled and reproduced to complete a self-interpretation for each visitor.
The teahouse will stylist nostalgic feeling and the world rare pure quietly elegant hide in a place, "let him outside the door, the car is noisy toward the city", the door only has tea fragrance 4 overflow. A few dark bamboo shutter casually falling, used for the natural transition of high and low space, also make the outdoor landscape become soft. Throughout the design of the space, he has been looking for a link between the new and the old. Coincidentally, in the survey of the site on rainy days, oilpaper umbrella, this common object in the southern rain will naturally into the eye. Some old coir raincoat and wooden waterbirds exist as interior decorations, for which Yu Zhao has his own understanding: "Our culture habitually infuses emotion into objects to attract people's attention. For example, when referring to umbrellas, nine out of ten people will associate the story of broken Bridges."
Umbrella is probably the smallest shelter in people's life, representing a kind of warm medium, diffusing in the old and new space. Even if that classical way of life is as remote as this old house, the presence of those symbols of the past in the process of modernization can at least give space content and temperature.
"This project has been shot twice in one year since its inception. At the same Angle, the white walls are stained with rain, the stone faces are covered with moss, and everything is wet in the rain. Design is alive. In my design philosophy, the unnatural is never good enough. As our new world view, it will take some time to deposit." "Said the designer.
- Architect: Wang Ge
- Interiors: Yu Studio
- Photos: Wang Ting Shi Yunfeng Zhu Jianping
- Words: Xran

