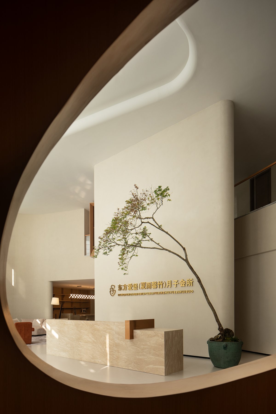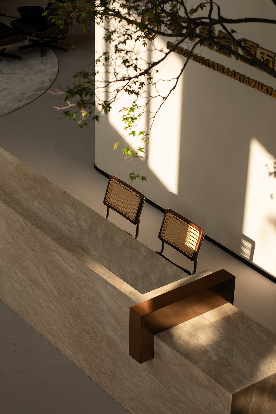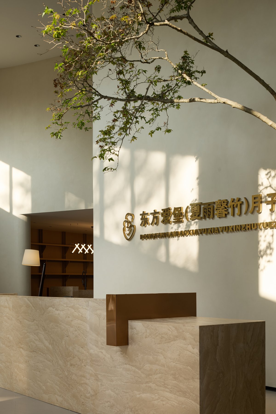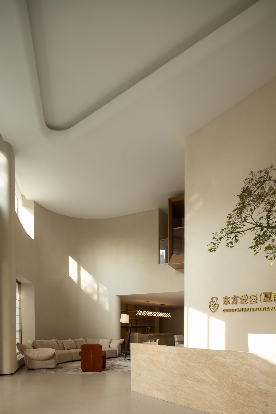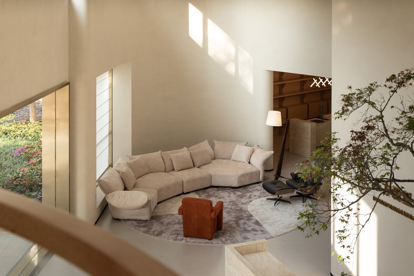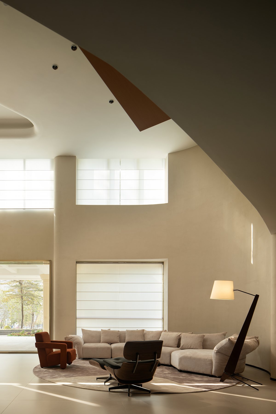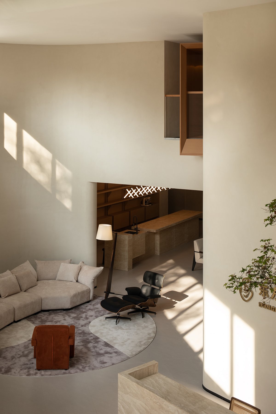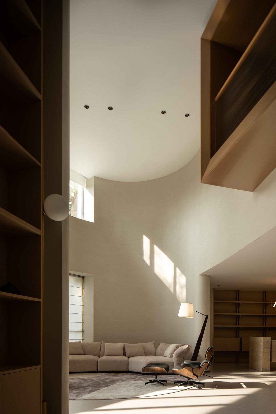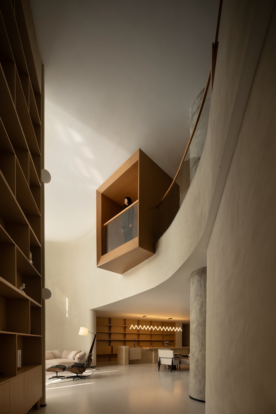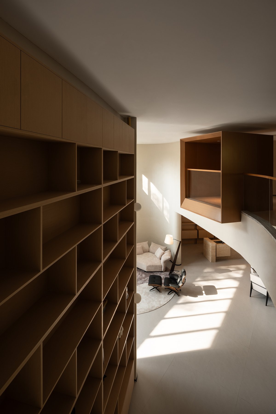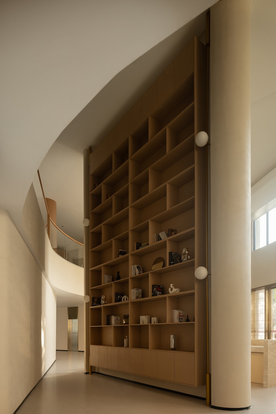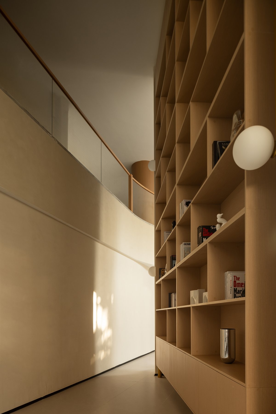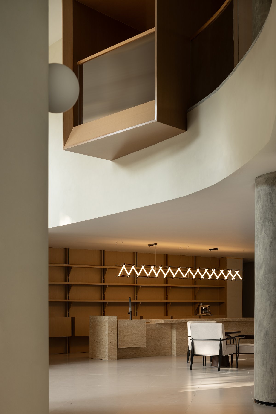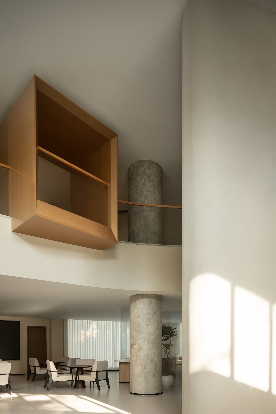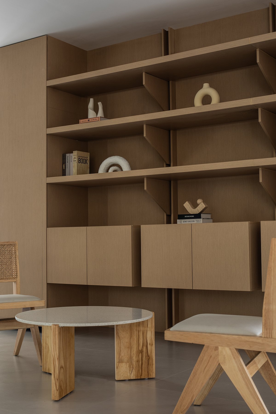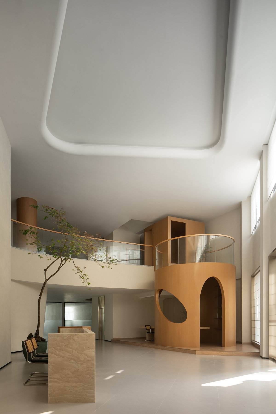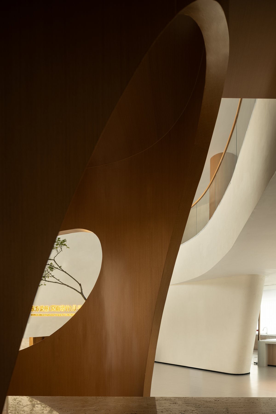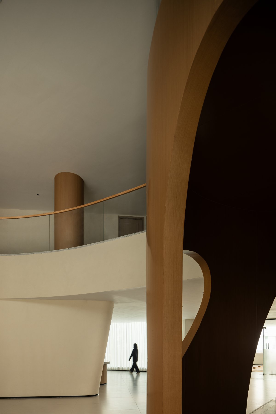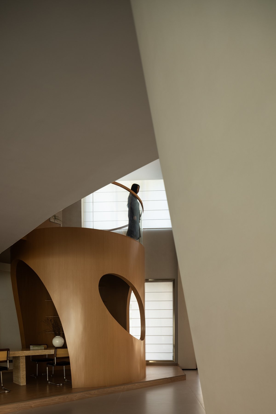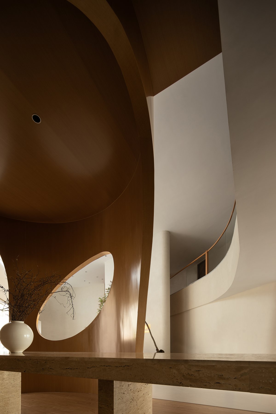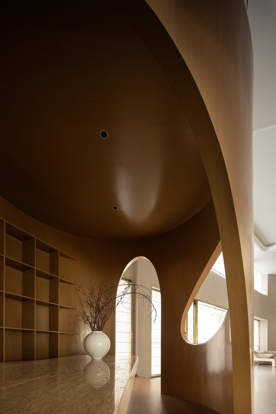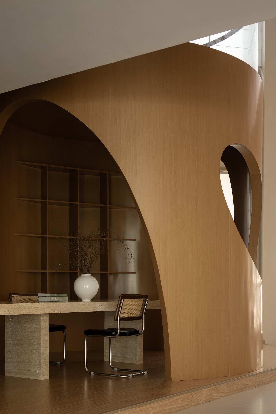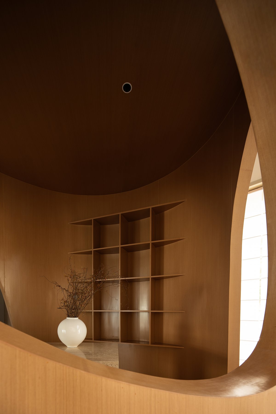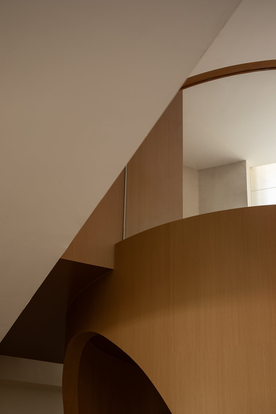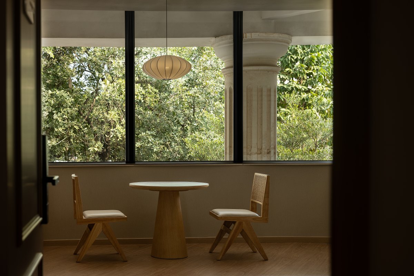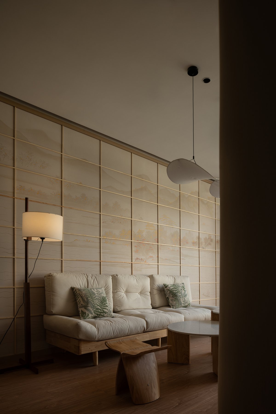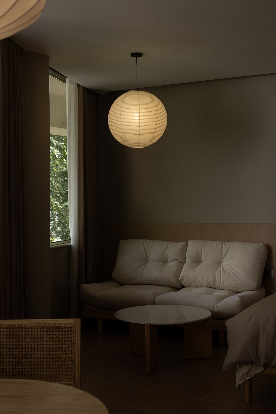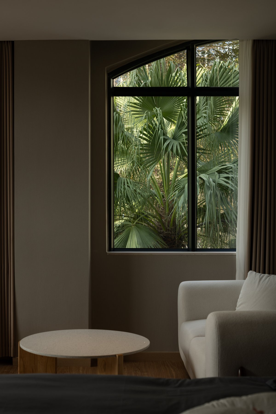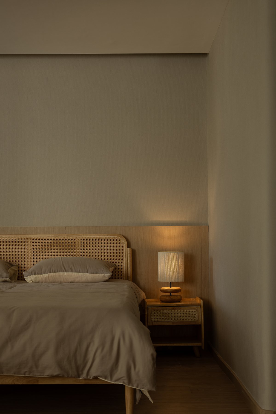
Compared with rationality with logical thinking, the growth of sensibility often stems from the participation of subject consciousness, and this expression of self-initiative has the meaning of "auffassung" in Husserl's opinion. We touch and understand all things in the world by virtue of the body's perception, and obtain the determination of abstract or concrete content through emotional connection and keen capture, so that the "sensory representation" in line with aesthetic principles can be included in a kind of aesthetic category that can be discussed.
For any thing, as long as it is sent with emotion, its material properties will show an unexpectedly rich appearance, form and spiritual connotation. At the intersection of Tiyu South Road and Yanda Avenue, a three-story independent building with a symmetrical axis faces east to west. The main entrance is cushioned from the main road of the city by the design of a sunken garden, and the semi-oval inner lane creates a flexible moving line in a way of "encircle", which is conducive to the convenient access between the interior and the outside.
Balanced
Unbalanced Attribute
Different from the symmetry of the original building, starting from the entrance, the setting of the door corresponds to the reception desk and the reception desk double-height background, forming a new unbalanced balance between the three, breaking the sense of alienation caused by the conventional axis layout, and welcoming every guest with a close and friendly attitude. Combined with the guest group attributes of the site, the curve of the female body is transformed into a unique design language, and at the same time, it echoes the architectural form of the curved area on the east side.
The use of sensual curves not only softens the hard interface of the corner Windows on both sides of the reception area, but also makes the space more suitable for the expression of femininity. At the same time, all visible positive angles have been properly curved to reduce the sharpness of the right angles. In addition to the curved form, the release of a large area of unpainted facade, the surface is only fine micro-cement as the base, like skin texture, light through the window screen, travel between them, projecting a warm soft light.
Built-in
Centripetal Mass
The composition of the basic elements and forms is beautiful, and through the play of light and shadow, they can be clearly seen or appreciated. Facing the void area of the atrium, a wooden box is placed in the public area on the north side of the second floor, which can block the line of sight of the corridor and the door. Apart from the ceiling, it is embedded in the floor, and the relationship between each other forms a "window" that can be seen, which enriches the expression form of the single glass railing, and also generates necessary contact and interaction with the first floor.
In a unified tone, each functional node presents its actual function by using the wooden box as the carrier. The cabinet of the bar area is transformed into a simple one through the overlapping, combination and reshaping of horizontal and vertical plates, which interprets the structural image of Oriental mortise and tenon. After the square water bar is deconstructed, the pure geometric hierarchical relationship is re-generated, covered with natural cave stones, organic and original texture, which injects natural charm into the interior.
Embrace
Body Image
Volume and plane are determined by existing planes, and simple things become meaningful ideas only when they are given order.
On the right side of the corresponding atrium, in the one-level elevated conference area, an encircling cylinder-like body is placed on it, forming a consistent whole with vertical stairs, elevators and other components. Different oval openings at the first floor control the sight and access direction; The top surface can be reached through the wooden box on the second floor. With the change of materials and physical form, people's emotions, space rhythm, and perception and experience in it will also change.
Space is like an enlarged body. A long table of natural cave stones passes through it, taking into account both ends, between hidden and exposed, bearing the daily meetings, receptions, and activities. The cylindrical structure, with the metaphor of cells, embryos and caves, can also be interpreted as the "embrace" of the mother or the service purpose of the brand to care for the customer. The dynamic form becomes a very interesting visual node at the entrance.
Scenery
Infinite Nature
The different sized openings of the volume both define the line of sight and establish a new line of sight. Based on the walking path of the public area on the second floor, the intentional design action plans the appropriate direction, scope and the relationship between the scene, and thus enhances the privacy of the space, and then creates a layered facade landscape with great sensory experience.
The site is located in the area of Jinshan Lake, the surrounding environment is quiet, the sun pours down, through the sparse leaf cracks, casting layers of light and shadow. At this moment, the fresh air, the whispering of birds and the infinite green are introduced into the room one by one through the frame of the window, becoming a dynamic and enchanting natural picture. Positive interaction with nature helps to alleviate postpartum anxiety and regulate emotions of treasure mothers.
As early as the middle of the 18th century, Baumgarten published a Philosophical Meditation on Poetry, which for the first time linked artistic aesthetics with perceptual cognition and introduced the concept of "perceptual thinking". Through the linkage of the five senses, the subjective impression obtained from the external world together constitutes the perceptual cognitive basis. This expression acts on the space, and naturally builds another flowing visual scene.
- Interiors: Yumei Group Design
- Photos: SUNWAY山外 -有山
- Words: Off-Words / Moon

