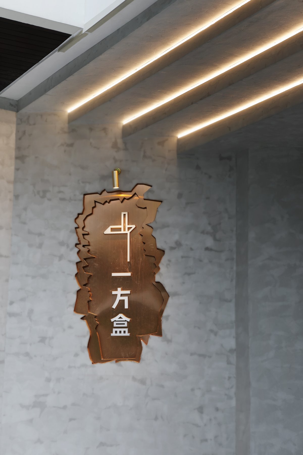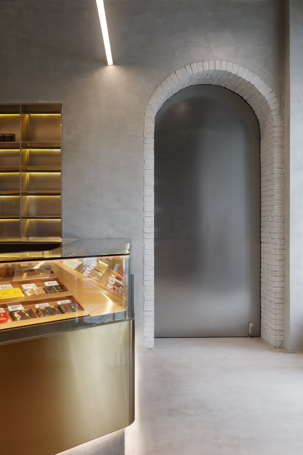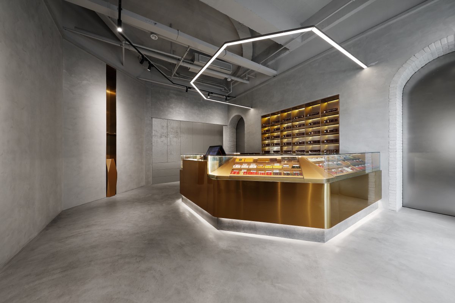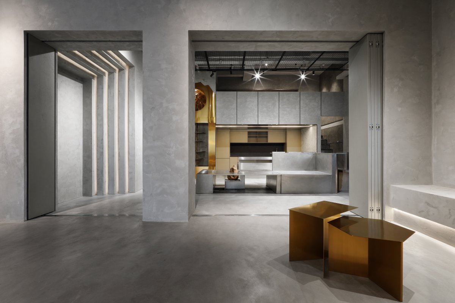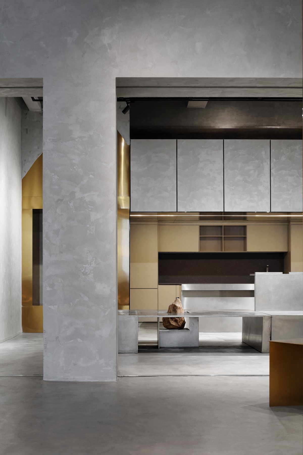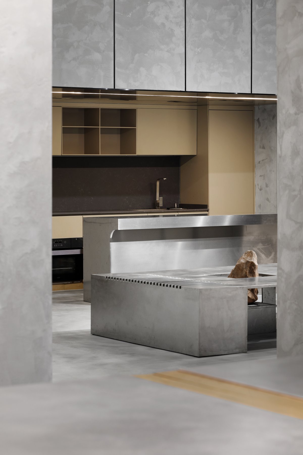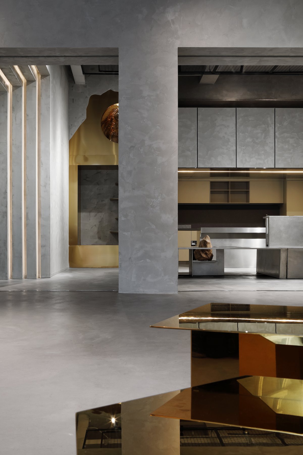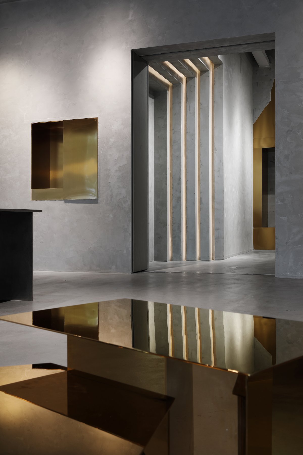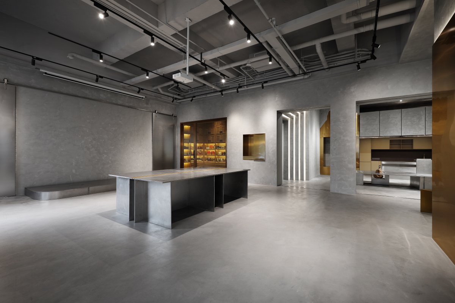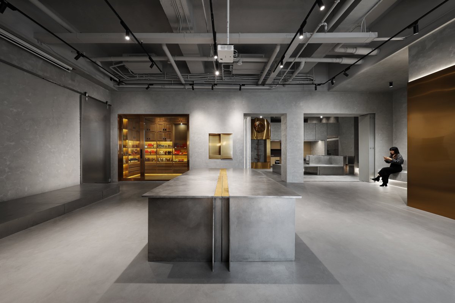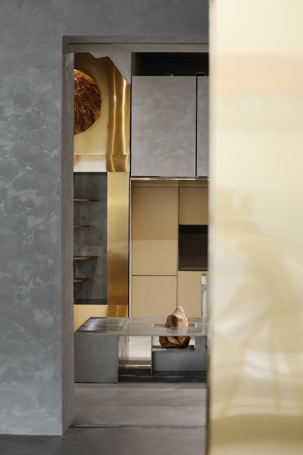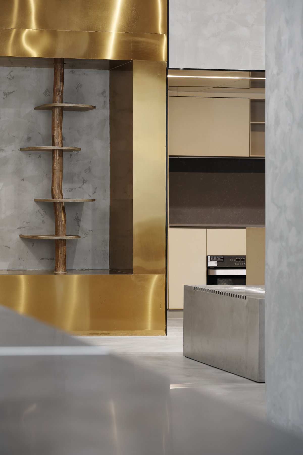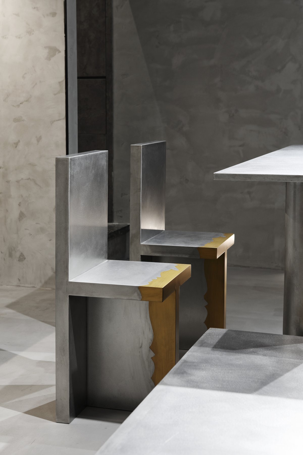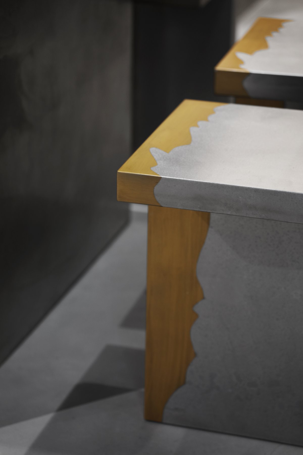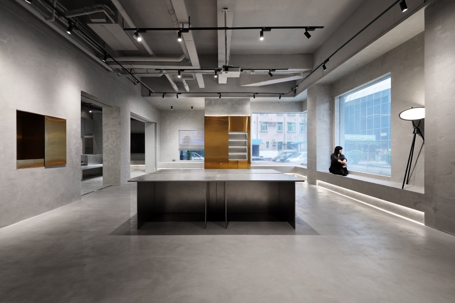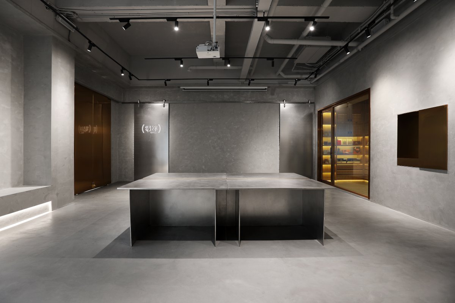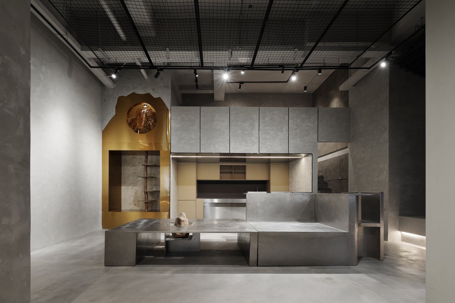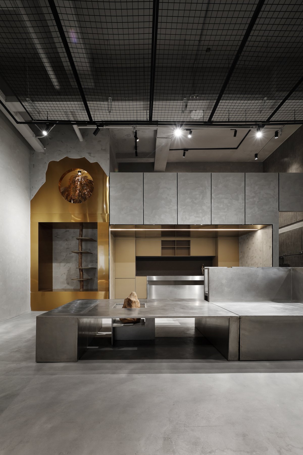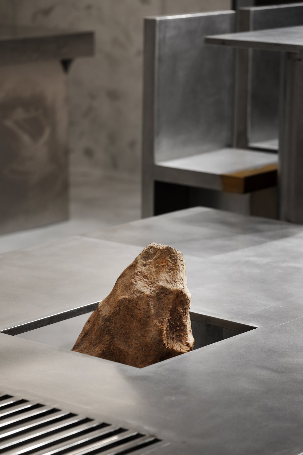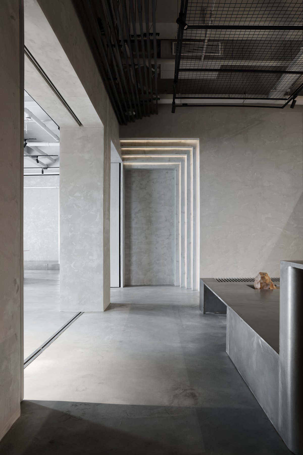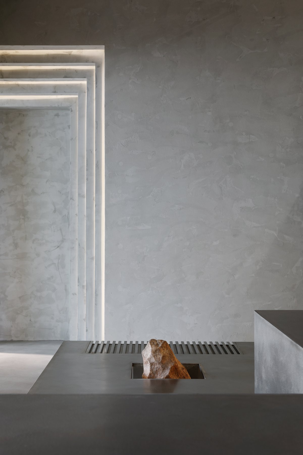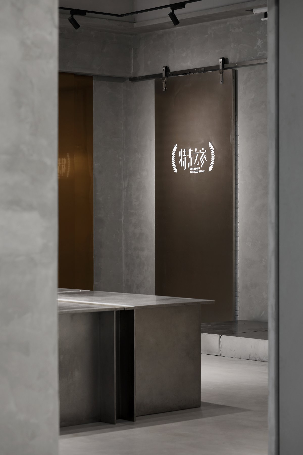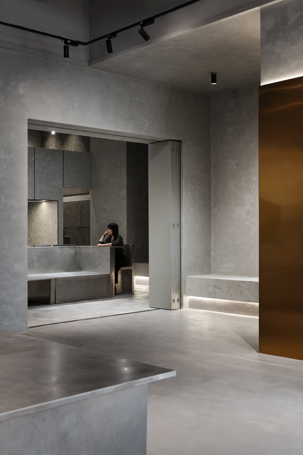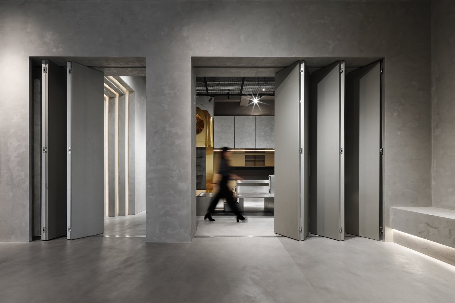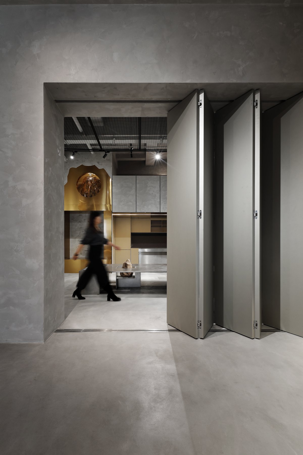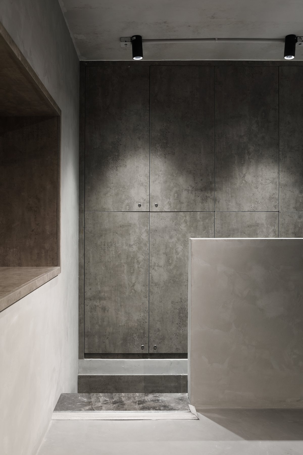
TOBACCO Space
Good design is not about working against complexity
The space is constructed with simple and pure architectural design techniques. On the basis of guaranteed use, the complex decorative structure is abandoned, the minimalist design and visual impact techniques are adopted, and the artistic elements are integrated with the space to create a brand-new experience store and exhibition hall. “TOBACCO SPACE”the first directly operated terminal shop is located in the central consumer area of Luohu District, Shenzhen, China, upgraded from the Golden Leaf Shopping Centre, which has been in operation for over 20 years.
The project invites a well-known design company from Shenzhen,ZAOJIU Design,to build its first store in China.Facing the development trend of the tobacco industry in the new era, based on the policy thinking of "breaking the stereotype and promoting the upgrade of the value of modern terminal resources", the project was designed around the design strategy of "immersive multi-functional space and interactive consumption mode", and created a space structure of "front shop & back exhibition".
The space design combines the "front shop" selling function and the "back exhibition" display function within the space structure through clear block relationships, material relationships and spatial forms, using the space as a carrier to try to create a new spatial breakthrough in the direct-operated terminal store in the tobacco industry, creating a diversified space with an inclusive and multi-module application space model, fully reflecting the human connection and relationship within the space through different spatial paths, and creating a scene for the brand to display their products from multiple angles.
Through the collision of colors, materials, and blocks in the space construction, a space experience with a futuristic language has evolved.
The design does not stick to fixed forms, combining different touches with expressions of unique attitudes, thus producing a restrained and calm form of space.
Taking into account the positioning of the "House of Specialists", the façade of the space is integrated into the whole building, with the mottled cement paint, sculptural brand identity, transparent floor-to-ceiling glass and the golden stainless steel automatic doors of the "front shop" and "back exhibition" creating a visual impact, creating an industrial sense of architectural volume through the harmony of materials and scale.
The sensory experience of the space remains complete and exclusive from the moment one sets foot outside until one enters the space.
Through the psychological presupposition of consumers in the space, the front hall sales area is designed in three forms: fast-moving consumer goods display, display product display, and commodity storage, so as to provide different displays for the consumer groups in the front hall sales area. The "installation" of the foyer completes the connection between the moving lines of the sales area in the front hall.
The arches on the left and right of the sales area in the front hall can make the "front store" and "back exhibition" independent and interrelated, making the use of front and rear spaces relaxed.
The owner hopes to give the space more possibilities, so the sales area in the front hall and the rear exhibition space are set to be free and interconnected. In addition, the space is more malleable in use, and different experiences can be obtained through different activities.
The post-show space is laid out with a design strategy that integrates business presentations, new product exhibitions and salon activities, the three types of activities can be switched at any time in the later stage to create an immersive multi-functional experience space.
The design switches the changes of functions by adjusting the spatial layout, flexible partitions, and light intensity. On the condition that the space has the largest visual surface, the relationship and boundaries between different areas are established, so that different areas are independent and related.
The golden stainless steel and silver stainless steel of different blocks maintain a pure spatial relationship, and use materials to extend the overall visual impact.
The furniture is furnished in a modern, minimalist style, with the choice of materials and colours all having some connection to the exterior space. A good space is one in which the furniture is in harmony with the space and achieves consistency in the space.
The contrast between the old and the new, the handmade and the mechanical, produces an intriguing spatial environment through the dismantling and restructuring of glass, stone, water and steel elements advocated by Ludwig Mies Van der Rohe.
- Interiors: Peng Xi - ZaoJiu Design
- Photos: JIANGHE Photography

