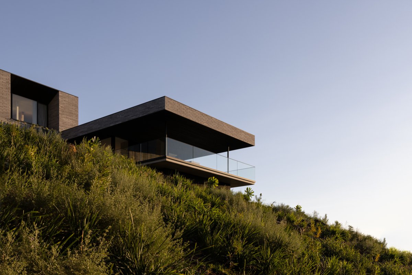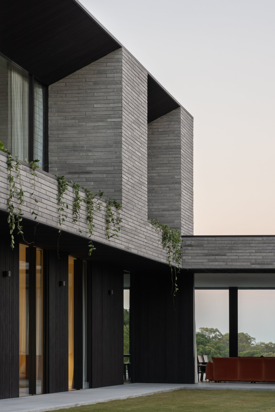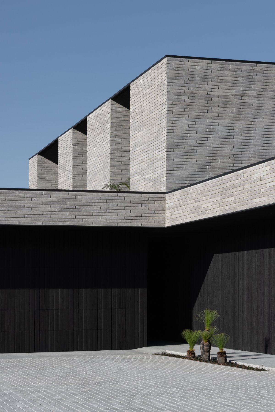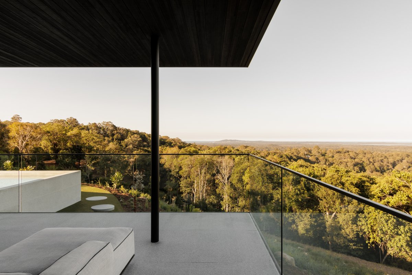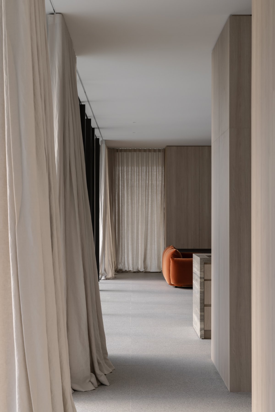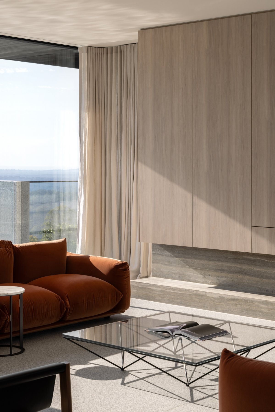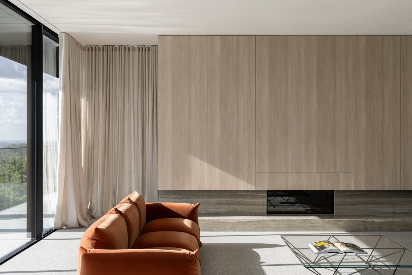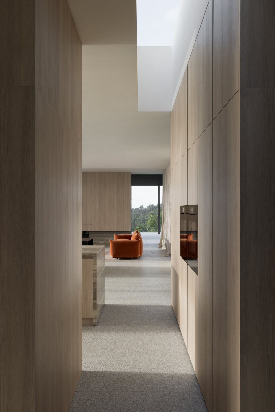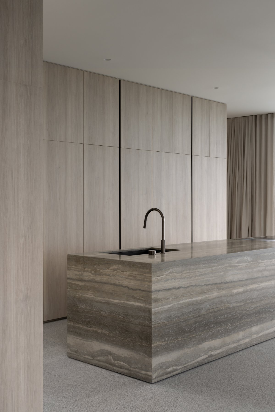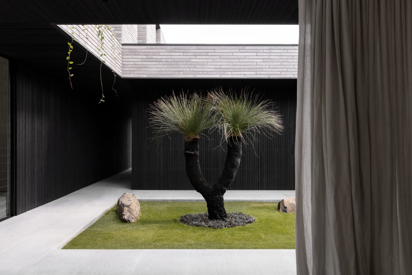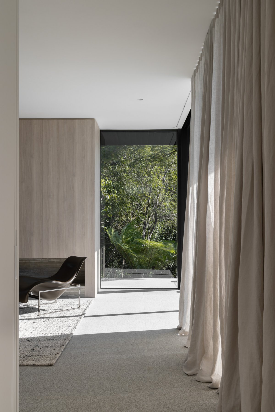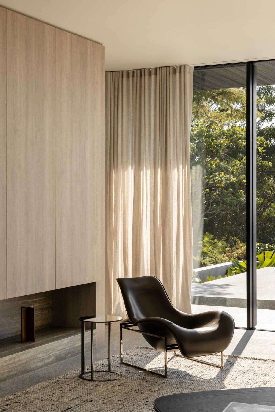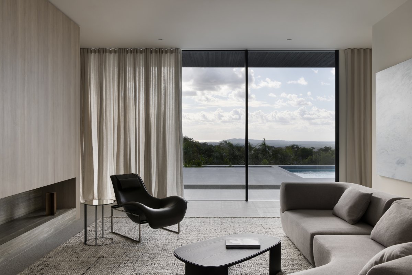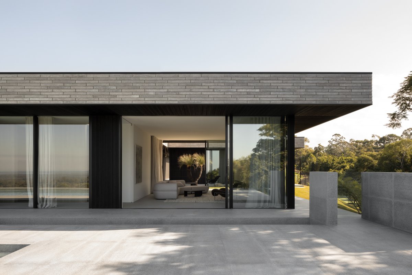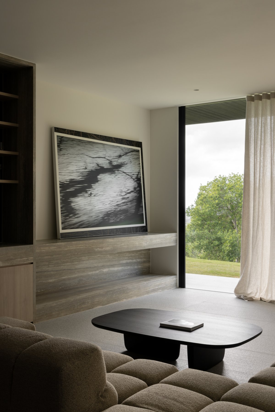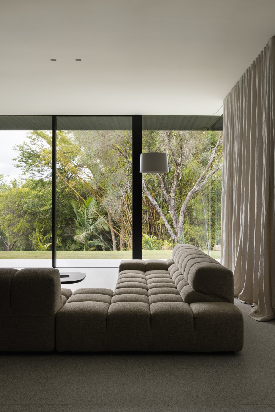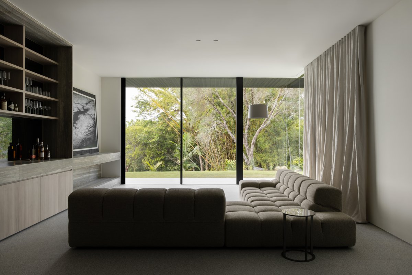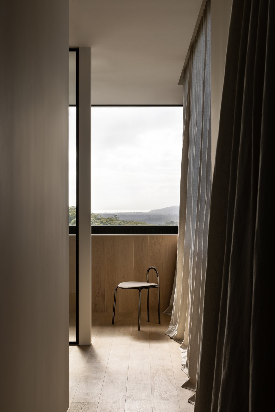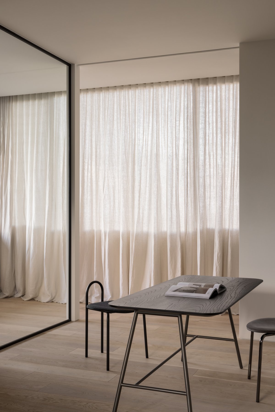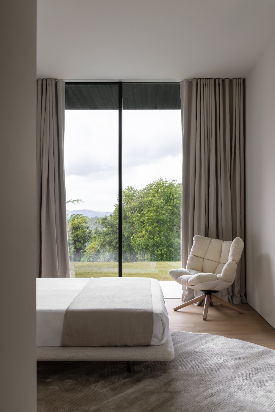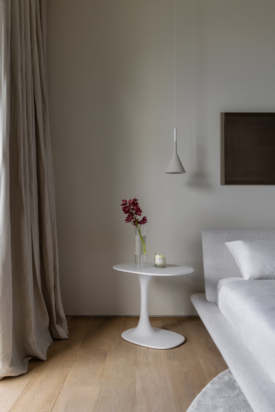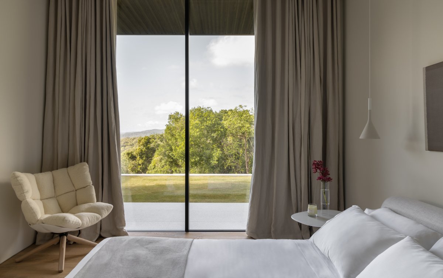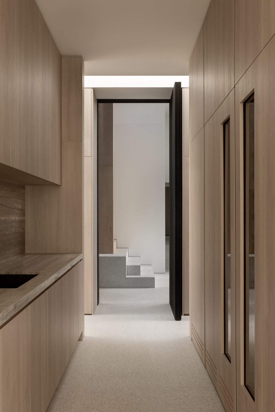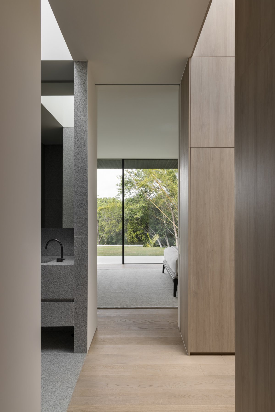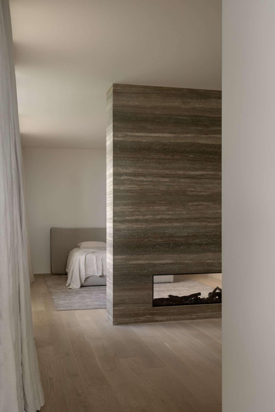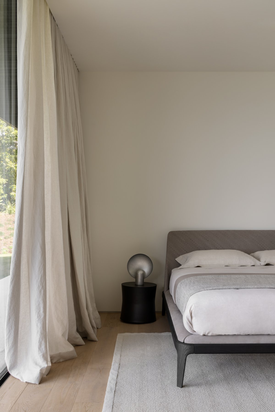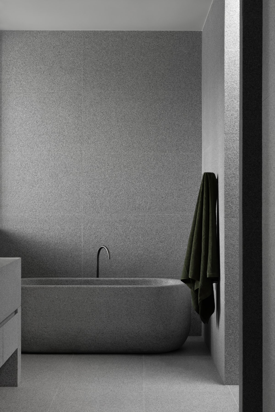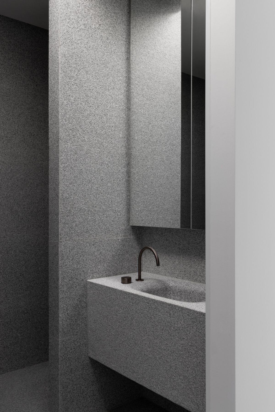
Dramatically simple and highly evocative, Whipbird simultaneously immerses its inhabitants in its breathtaking location while providing a calm and welcoming refuge–a beautiful reminder of the power of a tangible connection between architecture and nature. Perched on the crest of a ridgeline in the Noosa Hinterland, Whipbird is a poetic example of responsive design that facilitates engagement with the environment.
The five-bedroom home is broken down into two distinct wings and split across two levels, with landscaped terraces leading out to a pool, a tennis court, a bathing court, a car court and courtyard gardens. The ground floor is accessed through a double-height volume that focuses the gaze on the view beyond. This wing houses the day rooms, main bedroom suite and home office that both boast abundant sunlight and views to the north. The second wing is orientated towards the forest and houses additional bedrooms, bathrooms, a guest suite and a games room.
The spatial dimensions of the home are both fluid and unique–a simple way to emphasise the incredible views the site possesses. Upon entry, the main view is concealed to curate a journey towards the view, while additional views are scattered throughout the home yet in different measures. Outlooks from the bedroom wing that face towards the forest are hermetic, while the living wing is vaster, with views framed between the architectural planes and the water of the pool, silhouetted towards the horizon. Moreover, each opening within the house has been carefully designed to capture a specific view in a specific way–walls are strategically placed to compress and expand the outlooks, generating multiple scenes.
The simple and timeless design of Whipbird is elevated by the use of raw, natural and tactile materials and a muted and pure palette. Tonal grey brick, blackened timber shiplap, light grey granite and large black-framed windows that bleed into the black shiplap cladding form the cohesive exterior facade of the home. Materials are tactile and textural to further integrate the house with the landscape in a subtle way–grey-washed timbers and natural stone complement the granite, brick and black feature throughout.
Furnishings are restrained, minimalist and highly curated, imbuing the home with an understated and effortless style that allows the views to remain the main feature. This sense of calm is complemented by natural light and shadow with open skylights adding a sense of grandeur throughout, resulting in a harmonious and refined interior that is laid-back yet sophisticated.
A tangible and powerful connection between the indoors and outdoors throughout the home develops as a design feature, given the home’s stunning natural surroundings. Landscape architects Conlon Group extended the breathtaking locale within the boundaries of the home to create additional space for inhabitants to live in and relax. The garden thus both reinforces the architecture of the home while preserving and enhancing the site’s natural character.
- Architect: Zerni Minnow Studios
- Photos: Timothy Kaye
- Words: Aimee O’Keefe

