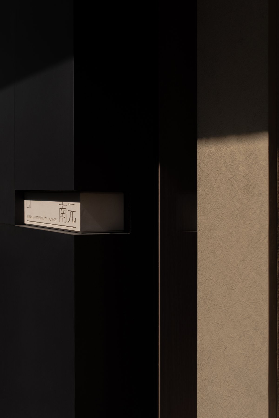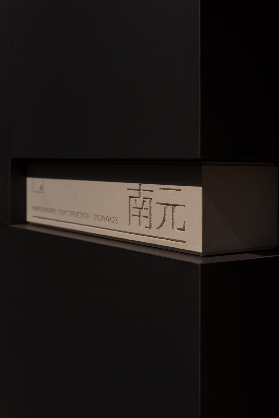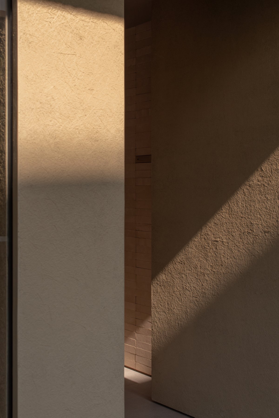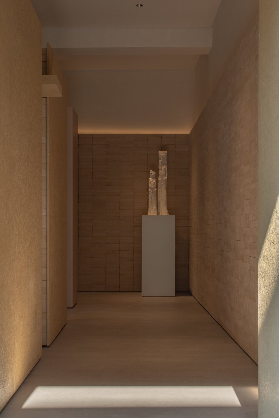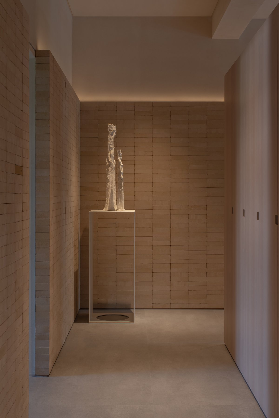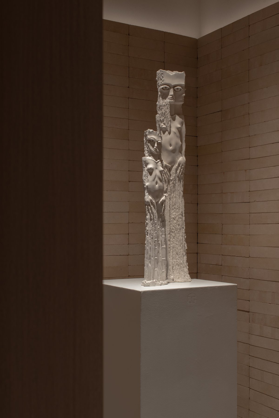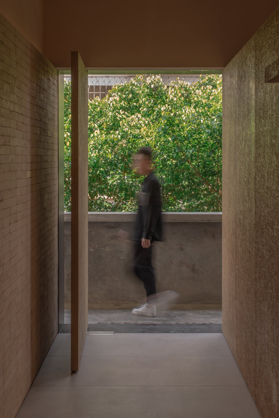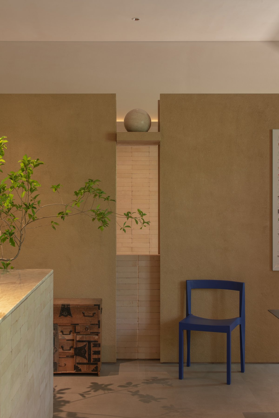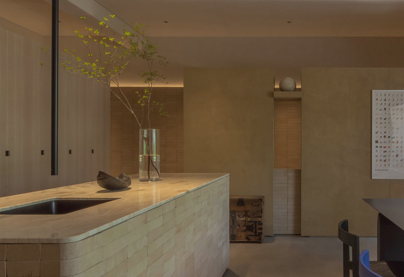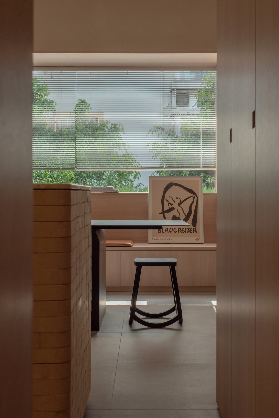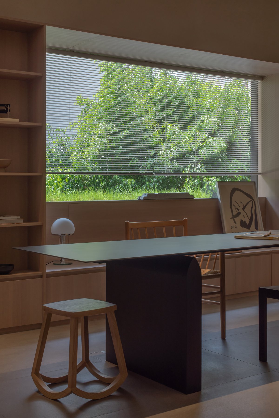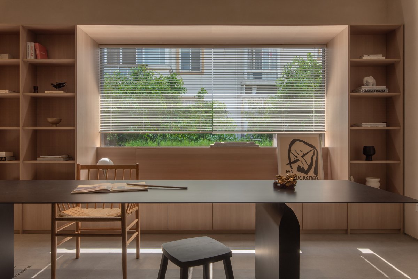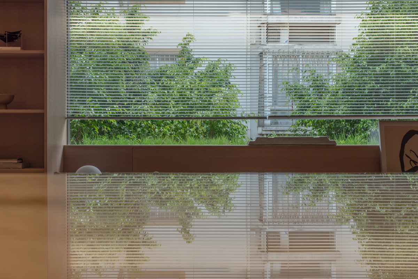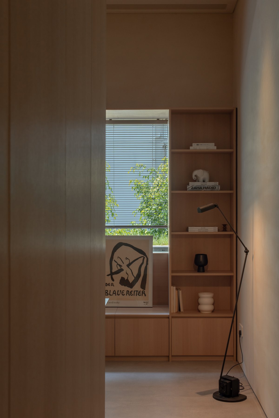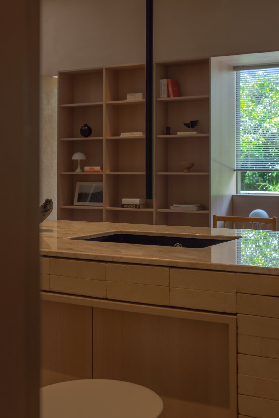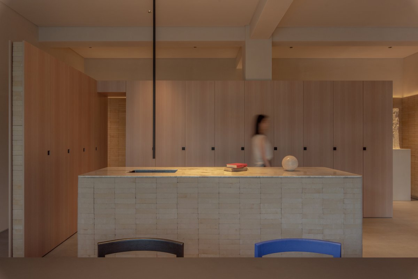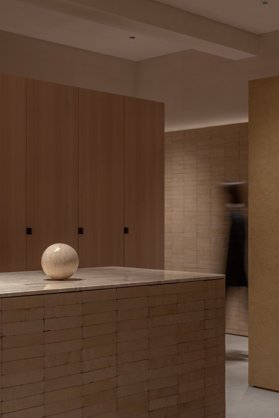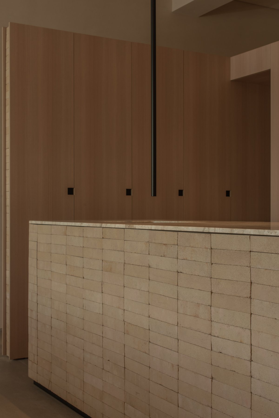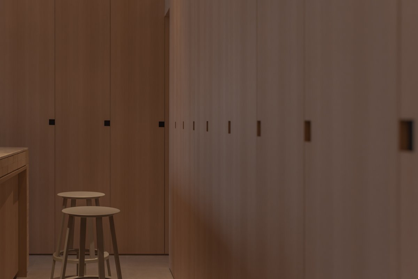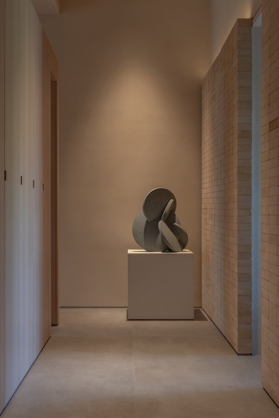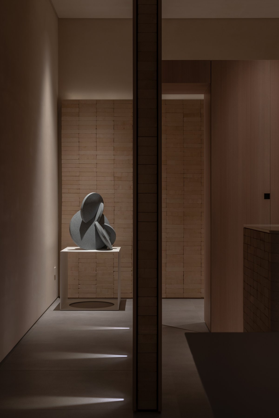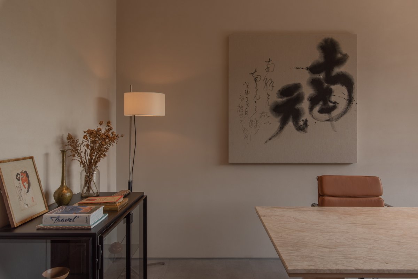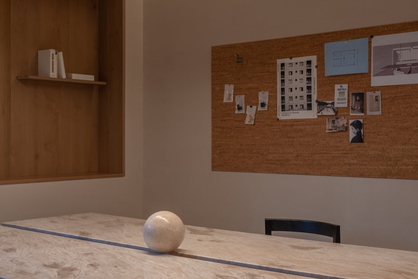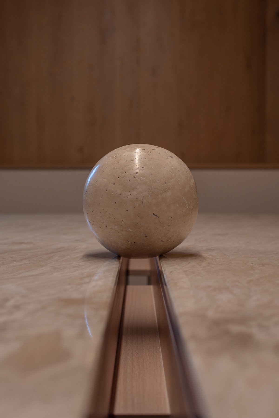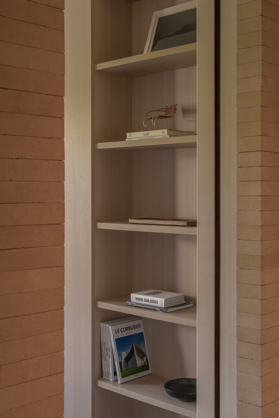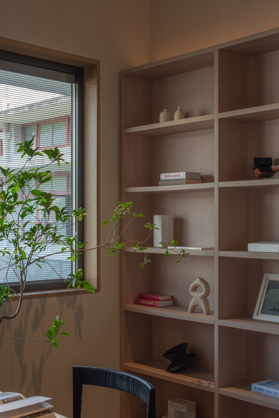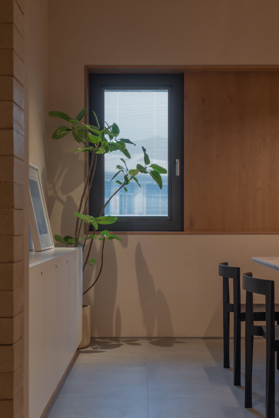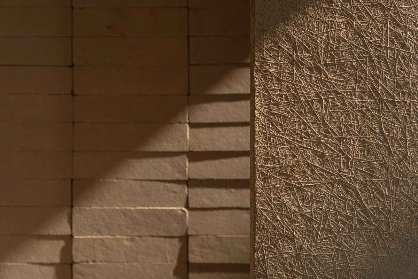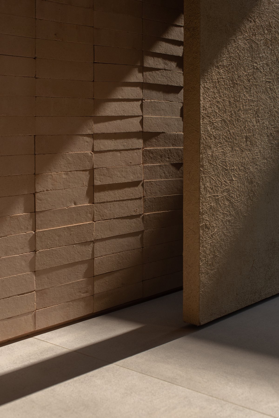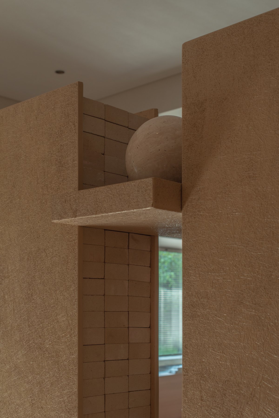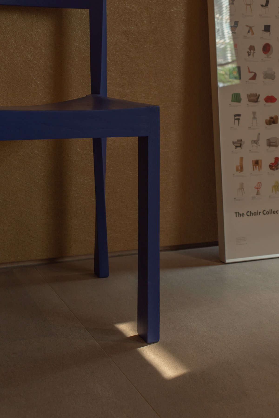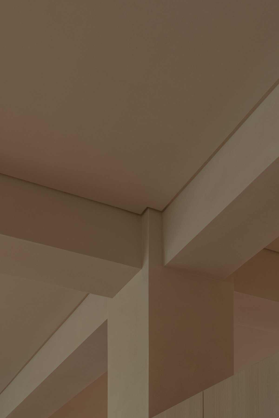
Nan Yuan, the name of this space, is derived from an ancient allusion which signifies the aspiration to break existing limitations within the given circumstance.
The project is located in Fuzhou Lacquer Art Center, Fujian Province, China. By strategically dividing the space, we managed to accommodate our diverse needs of working, communicating and exhibiting within a room only 100 square meters large.
The original intention of design meticulously considers how to fulfill the functional requirements of the space while harmoniously embodying the presence of craftsmanship in both spatial and visual aspects. Our approach is based on a simple compositional logic, which is to incorporating the original architectural framework and functional scale to establish the visual profile, then select materials to reshape the surface. Meanwhile, we are aiming to retain the natural greenery visible through the windows and capture the ambiance of the space and showcasing its inherent qualities.
We hope each individual can be inspired to explore and contemplate within such an environment. By critically examining new technologies and ideas, we seek to break the confines of existing value measures and redefine the value of space.
Within the small and square space, a central pillar serves as the axis for spatial division, existing solely as a singular element. By incorporating substantial structural components and utilizing bricks as interior facets, we aim to enhance wall details while exploring the potential for a multi-layered spatial experience. Consequently, we sequentially introduce L-shaped rectangular prisms, maintaining a consistent dimension, to separate and excavate portions of the space in alignment with the facade. These two overlapping volumes, inherently incomplete and fragmented, visually create enclosure and define different areas, establishing spatial order. Through these varying-sized fragments, we seek to introduce visual interest and transparency, interconnecting each space with one another.
Customized yellow bricks served as one of the main materials, accompanied by a neutral beige color as the primary tone. The surface is adorned with the mottled texture of lacquer panels, creating an ambiance through the combination of different textures yet consistent color scheme. This approach naturally showcases subtle variations in materials. By differentiating the commonly seen and fundamental building element of "bricks" from traditional craftsmanship, we demonstrate the versatility and malleability of brick usage through a relaxed stacking technique. Ordinary objects thus radiate a sense of wonder and unfamiliarity, enveloping every corner of the space and immersing visitors within it.
A beauty only on the outside is insufficient to make design endure over time. Through imbuing it with underlying emotions and spiritual essence can truly become timeless. Seeking the balance between free and restraint, breaking boundaries and establishing order. It is in this interplay of spontaneity and structure, where scales are shattered, grasped, and reconstructed, and that is where the act of design gains its power.
- Interiors: Yuzhang Luo X Yuchen Jiang
- Photos: CSSC STUDIO
- Words: Yuchen Jiang

