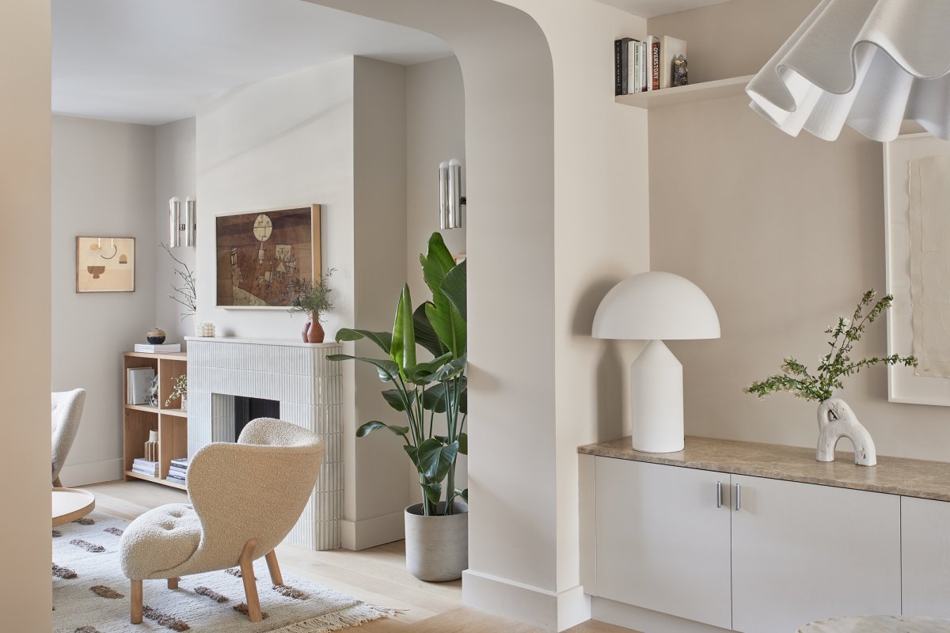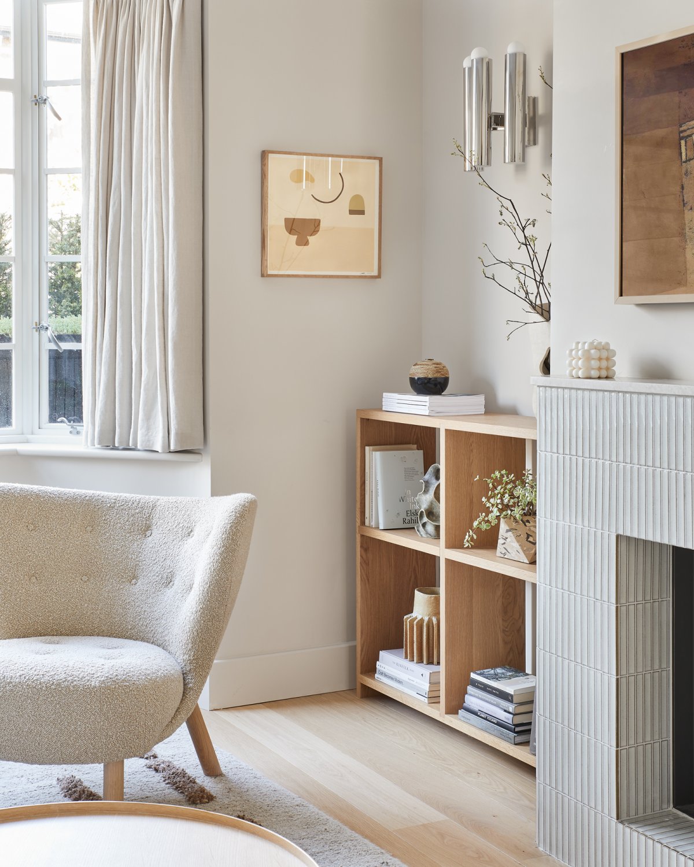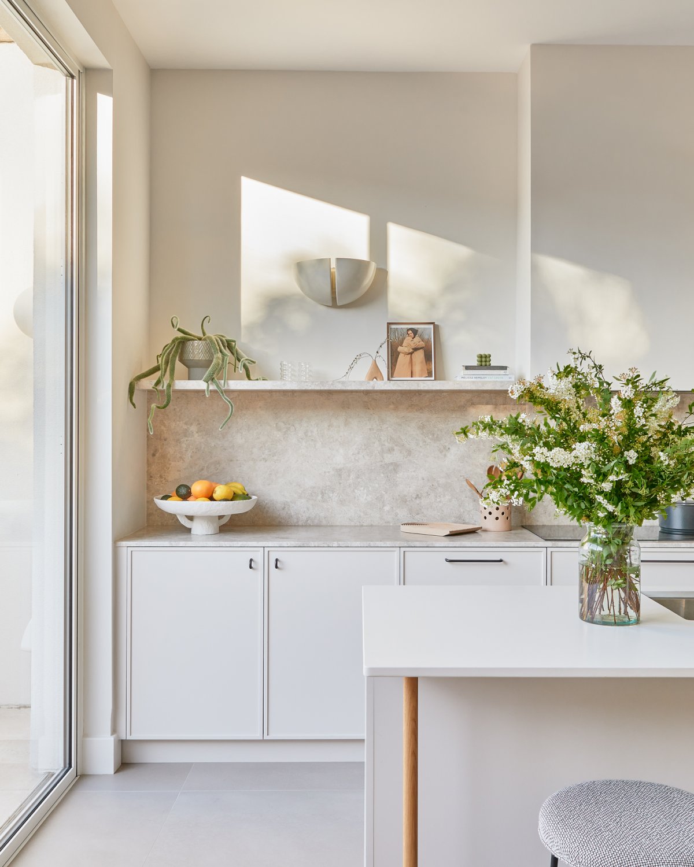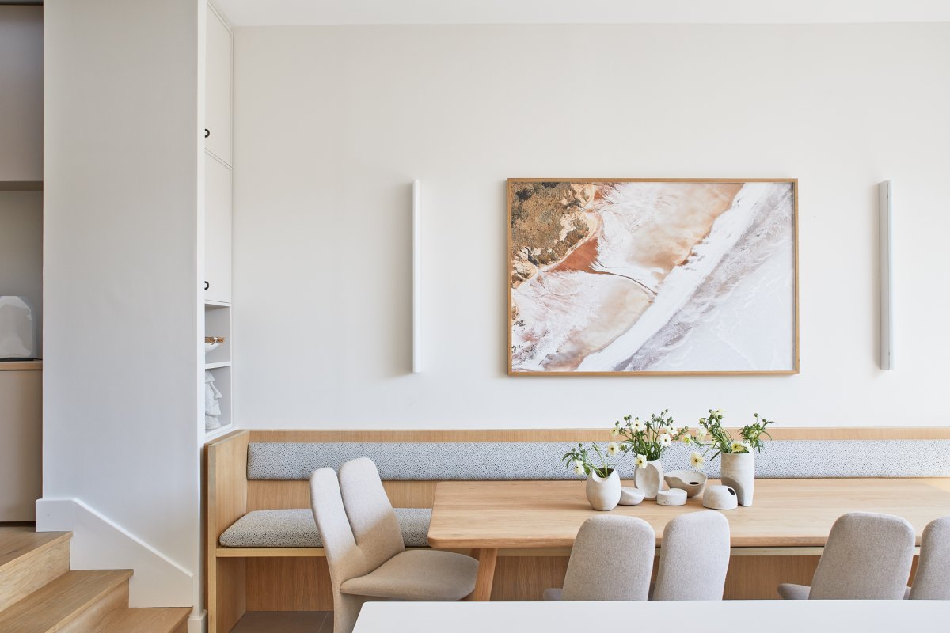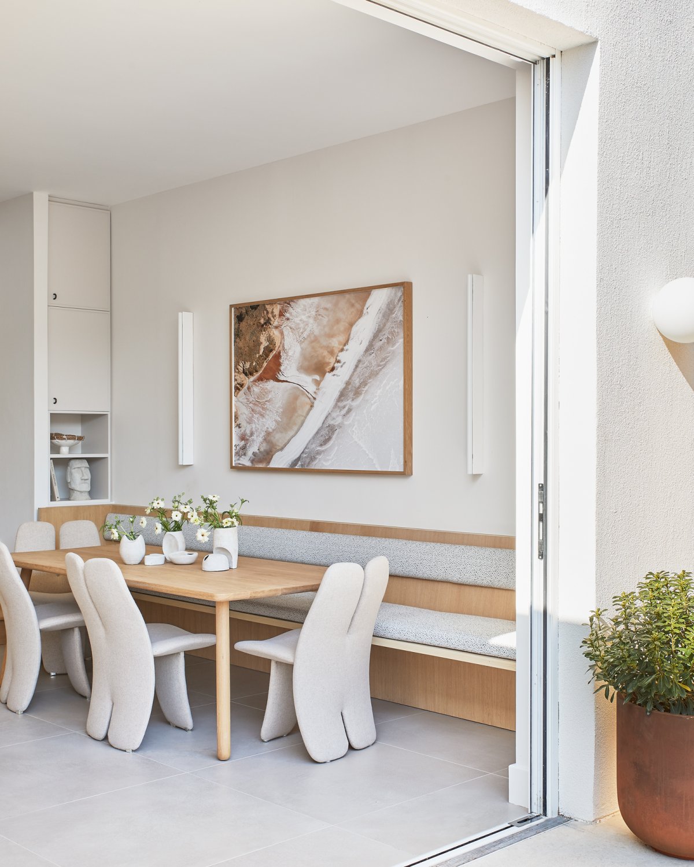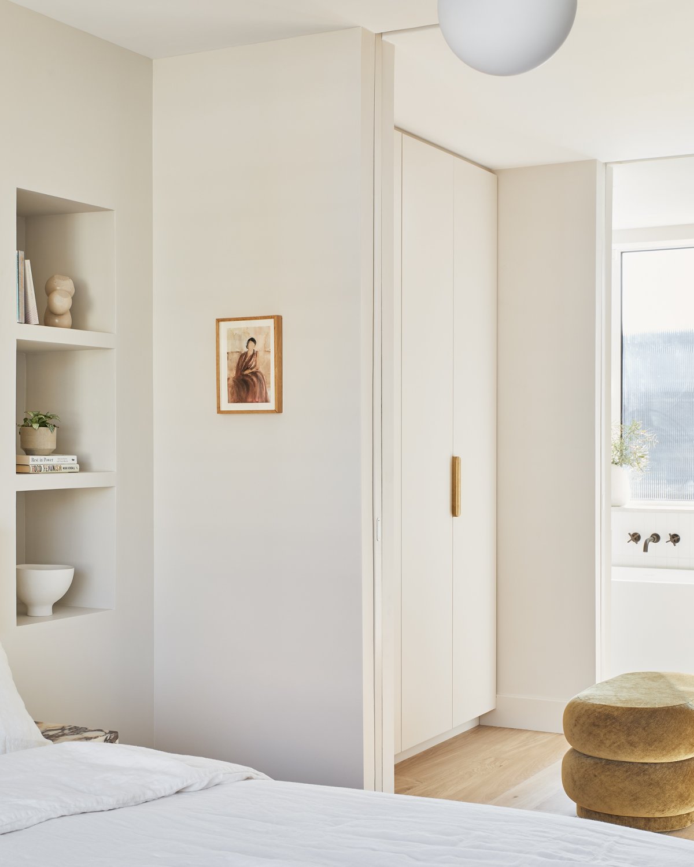
PS Residence is a minimal home located in London, United Kingdom, designed by deDraft. The client, an interior designer had been drawn to the property’s unconventional charm – lack of architectural detailing to the front facade, the proportions and style of the steel-framed windows synonymous with the style of the time, and its unique contrast to the period properties that surrounded it.
The initial response was to split the ground floor into thirds, dropping the rear third to form a much more efficient and functional relationship between the interior and the compact rear garden, the fragmenting and re-organization of the ground floor, although much more open-plan retained a sense of the traditional room sets, delineated and demarcated through the form of curve-headed wall openings to soften and wrap each space.
The extent of the adjustments necessitated major structural works to enable the existing upper levels to be adapted to suit the changing ceiling heights, extending the staircase to free up headroom below. A more generous kitchen/dining space with walk-in pantry was created to the rear adjacent to the rear garden with floor-to-ceiling bifold doors and an offset rooflight flooding the two spaces with natural light. A central space to the ground floor features a home-working nook offering both a place of study, whilst retaining a connection to both the main reception and kitchen to the rear.
- Interiors: deDraft
- Photos: Renee Kemps
- Words: Gina

