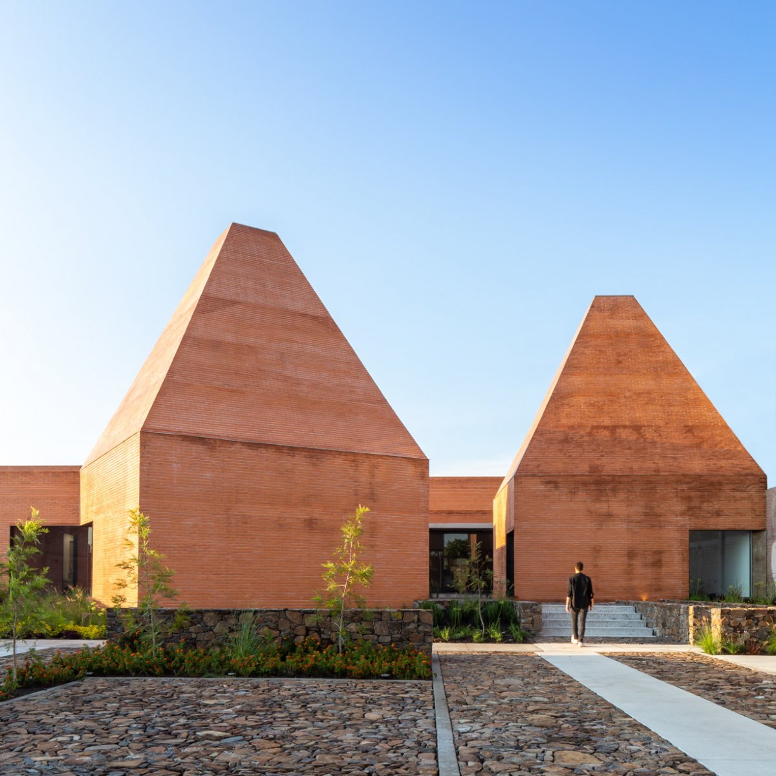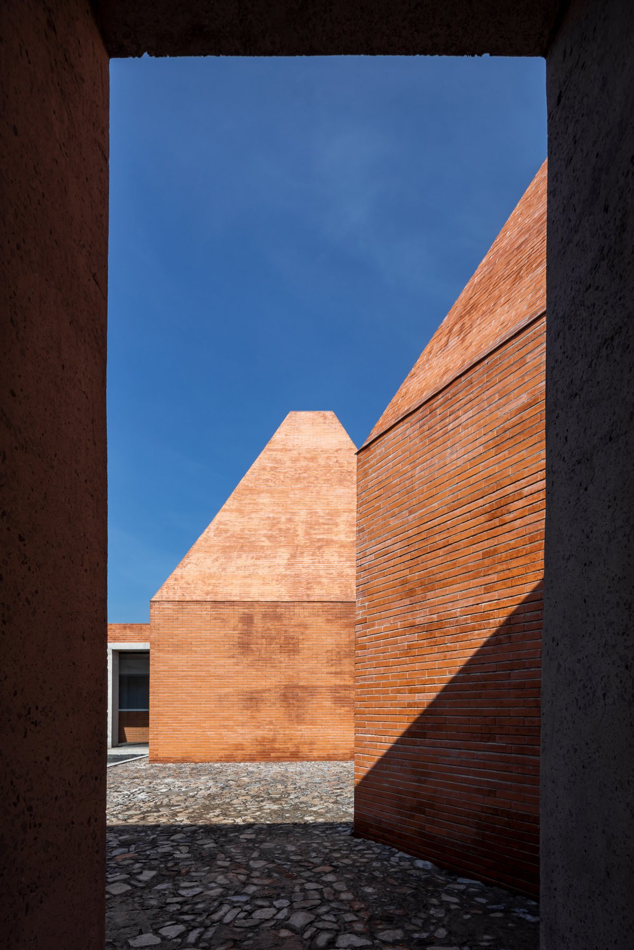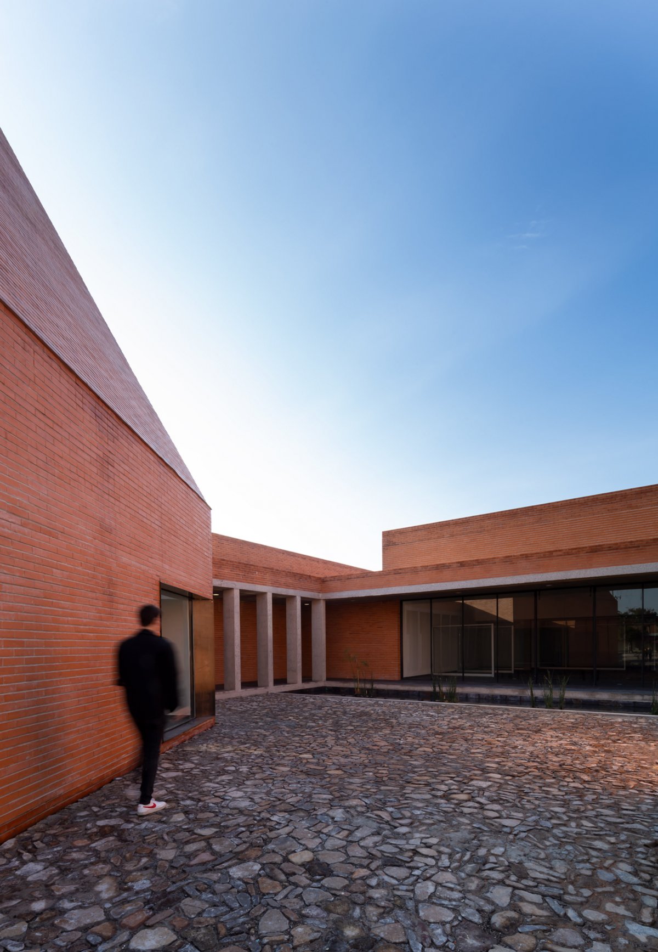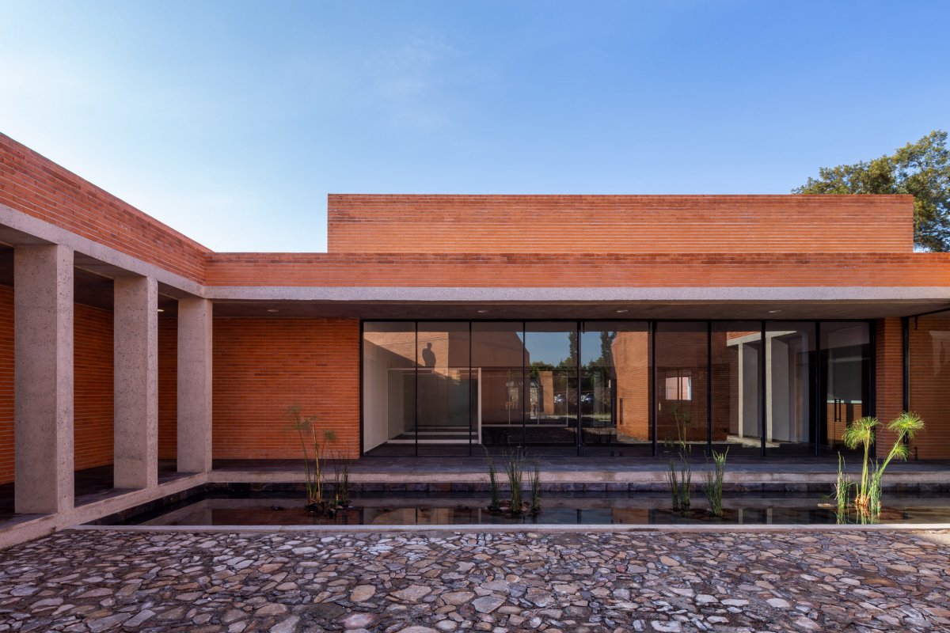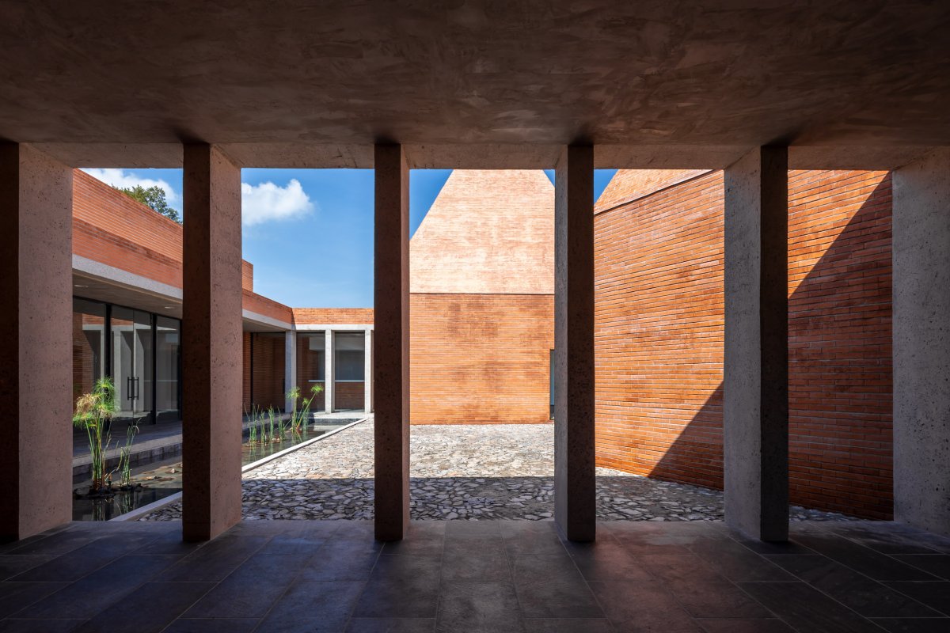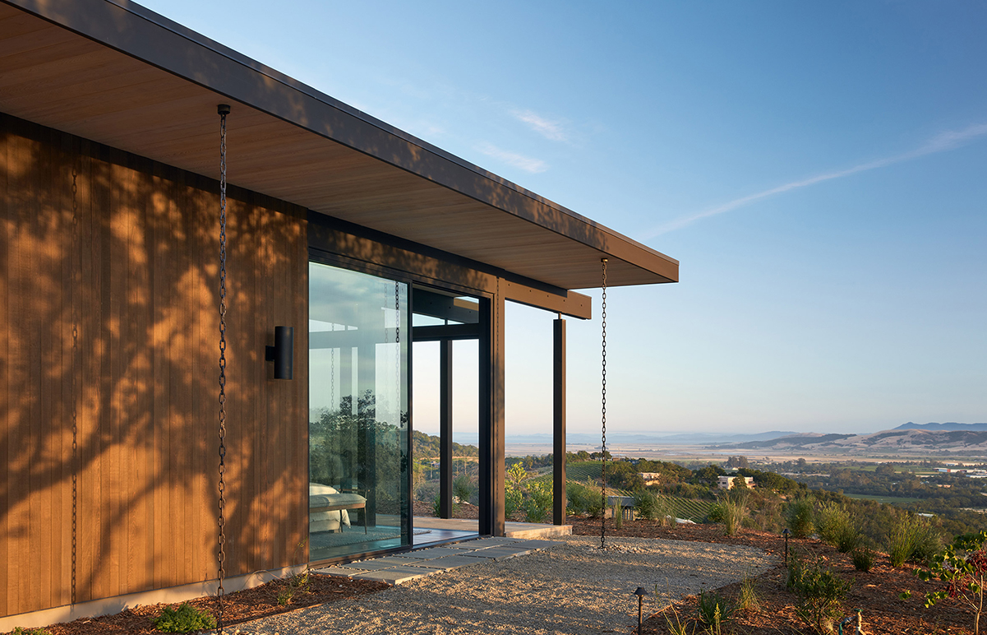
Inspired by pyramidal grain silos found in Guanajuato, Mexican firm 3me Arquitectura has created an entryway for the headquarters of an association of agricultural producers in Guanajuato. Surrounded by a central courtyard, the building was designed as the headquarters of the local association that manages the area's centralized irrigation, with the aim of promoting the economy of the area and its value.
The result is a 723-square-metre complex influenced by traditional agricultural buildings, creating a functional meeting place and headquarters for the association. Through various actions, it seeks to consciously curb migration by providing hope and certainty for crop production, strengthening interest in the land and reasserting identity through the creation of jobs and agricultural products.
For 3me Arquitectura, it was crucial to understand the historical and organisational needs "through the lens of historical memory, recognising the scale on which these activities were developed and carried out, and their importance on a cultural level in the region". Functional agricultural buildings, manors and cloisters are the places the studio considered in the idea of the irrigation module.
The main structure is two pyramids, whose shape comes from the region's traditional grain silos, and which are set at an oblique Angle to each other. Naturally shaped stones are laid as a floor for the open-air courtyard. This open space extends to all the interior meeting Spaces, which are built with the same red brick facades as the pyramid entrance.
Next to the pyramid are two single-storey buildings with colonnaded corridors surrounding a courtyard. These walkways provide access to the pyramid and a large auditorium hidden behind the site. At the back of the courtyard is a reflecting pool, where there are no columns in the patio section and floor-to-ceiling glass in front of the main reception area, which offers access to various smaller meeting Spaces and meeting rooms through the main building.
- Architect: 3me Arquitectura
- Photos: Luis Young
- Words: Gina
