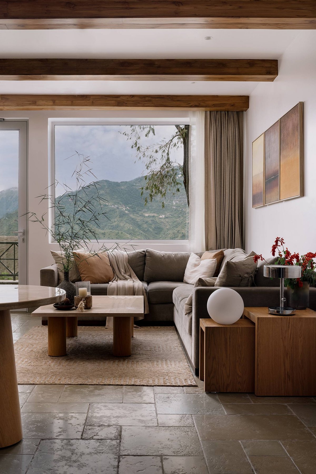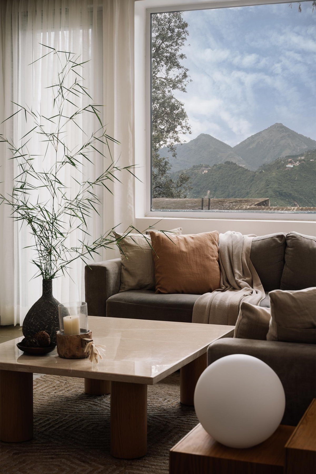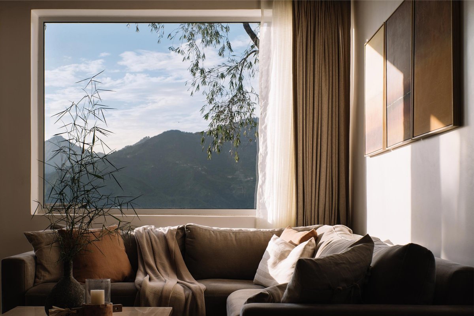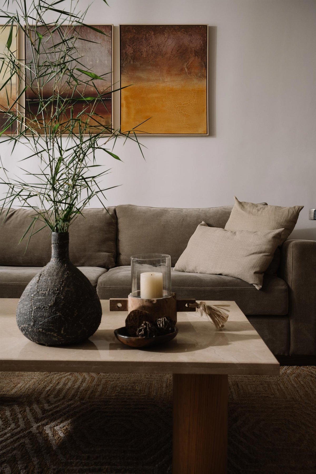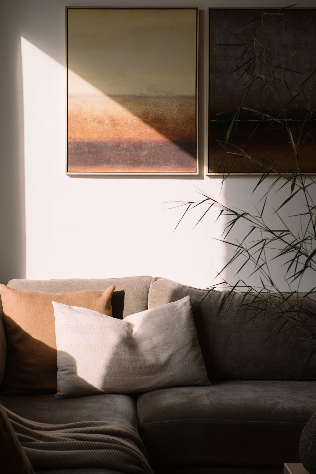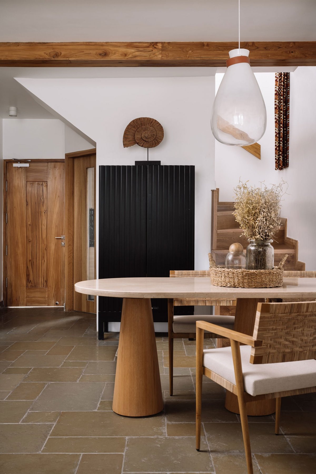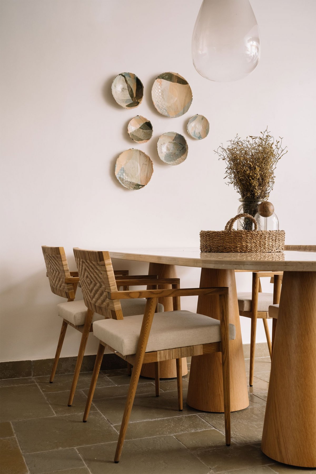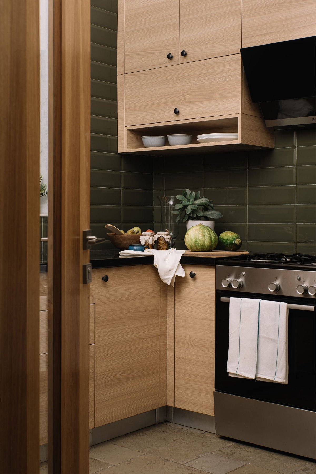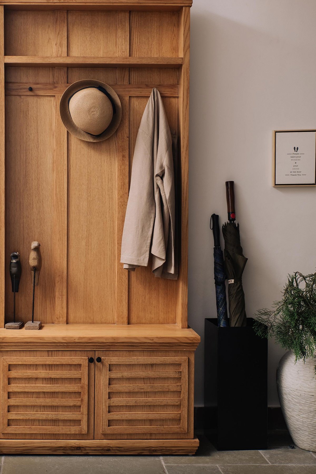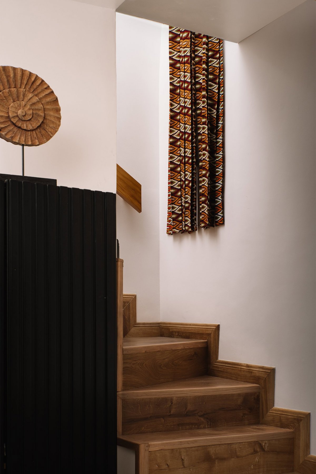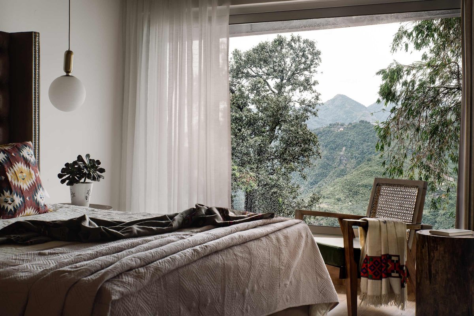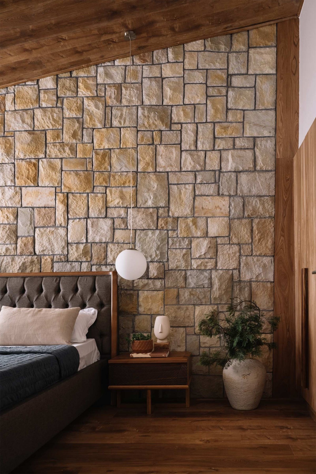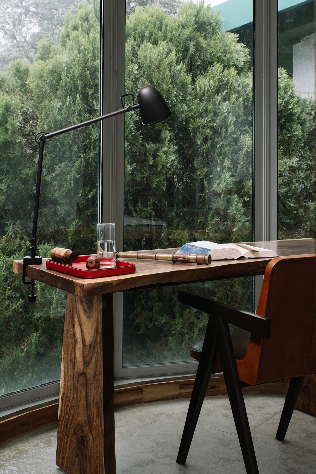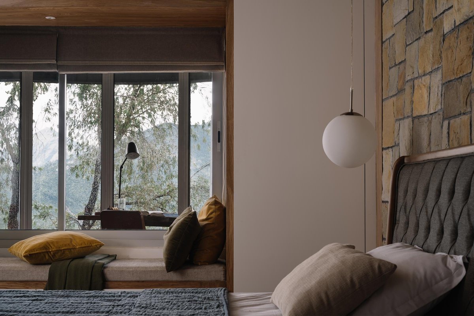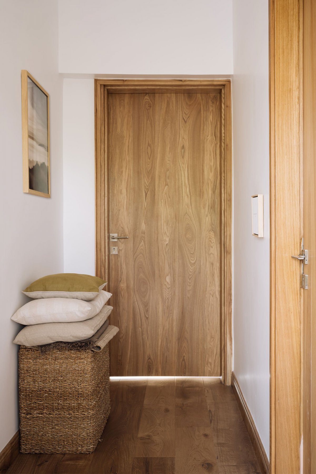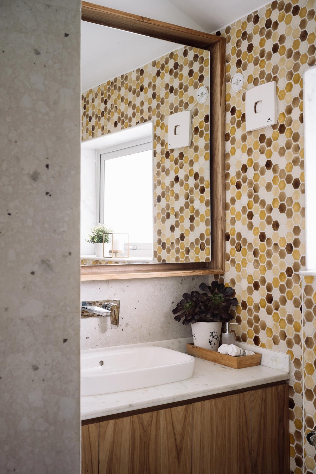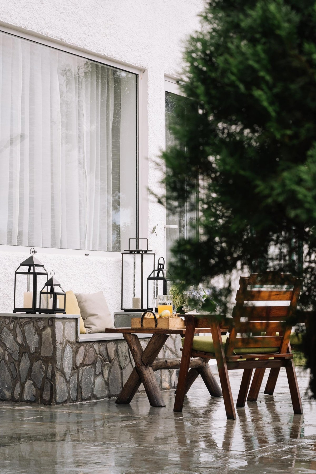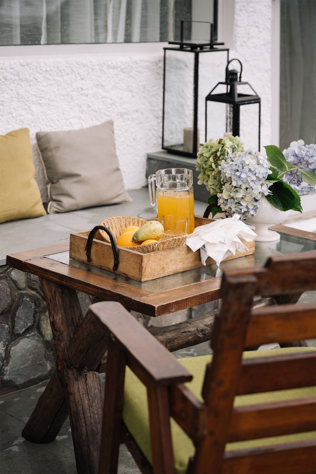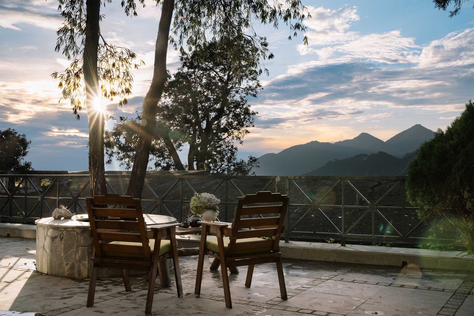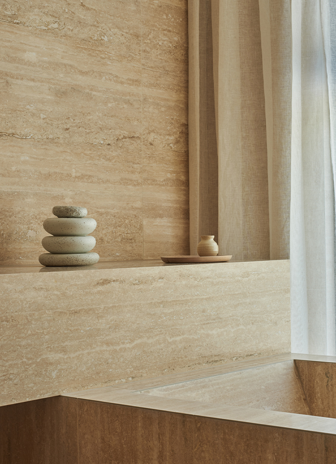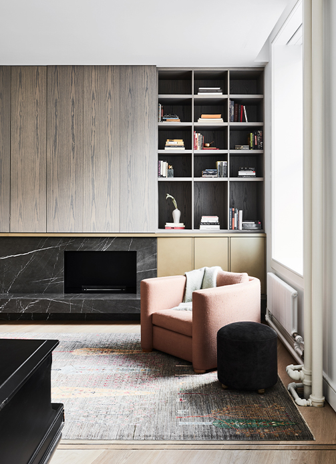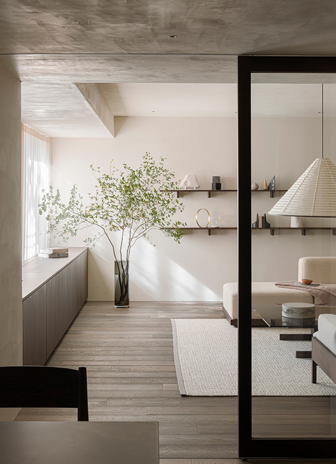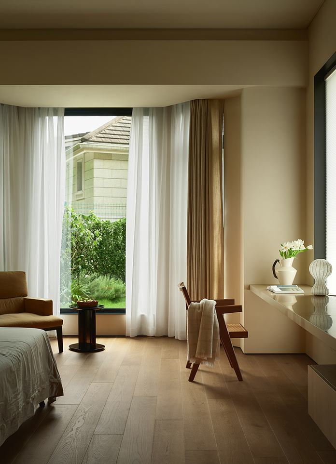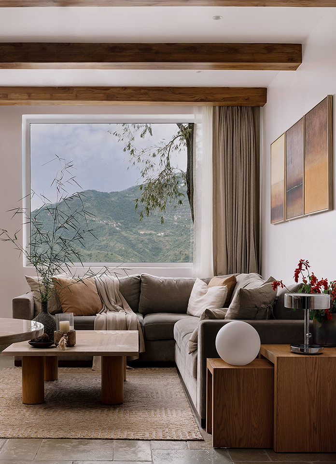
Family Cottage is located in the quaint hill town of Mussoorie, north of New Delhi. This once-run-down family cottage has been given a new lease of life by Indian design studio Aditi Sharma by combining rustic materials with modern approaches to Japanese and Scandinavian design. The studio's idea was to break with traditional mountain villa design and make the space look bigger with a modern, simple and practical design. They focused on maximizing space and creating a simple design that balances aesthetics and functionality.
The living space is bathed in natural light and radiates a sense of comfort and warmth. Two custom dining tables and coffee tables are anchored into the space, arranged in layers of wood, stone, jute and textured fabric. Large Windows bring in views and make the mountains part of the interior. The overall design is simple and minimalist, allowing residents to resonate with the beauty of the mountain rather than being overwhelmed by the interior design. The studio combined Japanese themes -- combining modern Japanese and Scandinavian interior design styles -- to achieve a clean and low-maintenance space.
Above the wooden double-height staircase leading to the ground floor hangs a colourful artwork made from a pattern of wool stripes. Aditi Sharma always tries to incorporate local materials and handmade works into their projects. Artwork is made from fabrics woven by local artisans, which are often used to make scarves.
Upstairs, two bright bedrooms overlook picturesque mountain views, echoing the refined comfort of the communal Spaces. In the master bedroom, a rustic stone wall stands between matching wooden floors and ceilings, while soft textiles and modern furniture link the Spaces together. Next to the bedroom, a study corner is fitted with a custom solid wood teak desk facing the window, providing a quiet place to concentrate.
A backyard and a small balcony connect the two floors to the home's mountainous environment. While the cabin was designed to bring comfort and rest, the design's external focus makes it special: it keeps the home in tune with the stunning environment, no matter what time of day it is.
- Interiors: Aditi Sharma
- Photos: Ishita Sitwala
- Words: Gina
