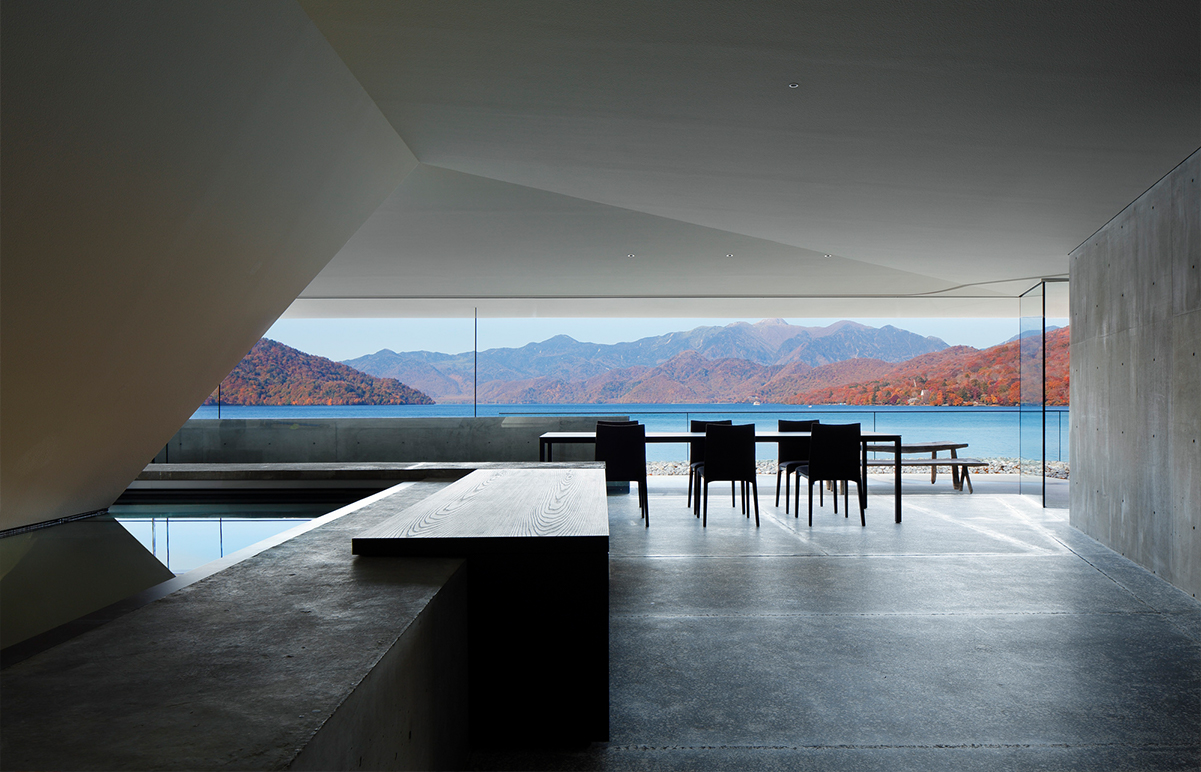
For Archier's clients, the project signified a profound moment of change in their lives, marking their retirement from respective architectural careers and a relocation from Melbourne to the Mornington Peninsula. They wanted a home that would facilitate a new chapter that prioritised both their connection and independence.
Practically speaking, they wanted two bedrooms and two bathrooms, the capacity to work from home, ample shelving for their extensive design library and beautiful spaces to showcase their art collection. With one of the clients being a UK expat, prior to COVID, they expected family and friends to regularly visit, so it was important to include an area that would provide guests with a sense of their own space where they could comfortably stay for an extended period of time.
Despite its proximity to the picturesque coastline of the Mornington Peninsula, the immediate context was next to a busy road in Flinders. The suburban surroundings with neighbouring houses called for a carefully considered strategy that would limit the home’s exposure to the adjacent streets.
This inspired a new intersection: instead of existing amongst an external environment, the Corner House turns inward and centres on an internal landscape. A dark façade made of fibre cement-cladding, buffers the inhabitants from noisy traffic and curious neighbours and focuses the lived experience around a large private courtyard. The façade references the board and batten detail of typical Flinders fishing cottages, whilst a hint of timber lining highlights the entry threshold to the street.
With a ceiling height of over 4 metres, the entrance pulls you into the house where an experimental floor plan awaits: living areas positioned in each corner of the dwelling connected by stepped walkways acting as gallery spaces. This layout encourages new routines to emerge as the clients settle into both the house and their retirement. The architectural plan of the Corner House is unique in that it enables a rich and dynamic range of experiences, ascending gradually from the airy entrance space and study to the more intimate kitchen, dining and living Spaces at the rear of the site.
- Architect: Archier
- Styling: Archier
- Landscape: Openwork
- Photos: Rory Gardiner
- Words: Gina
















