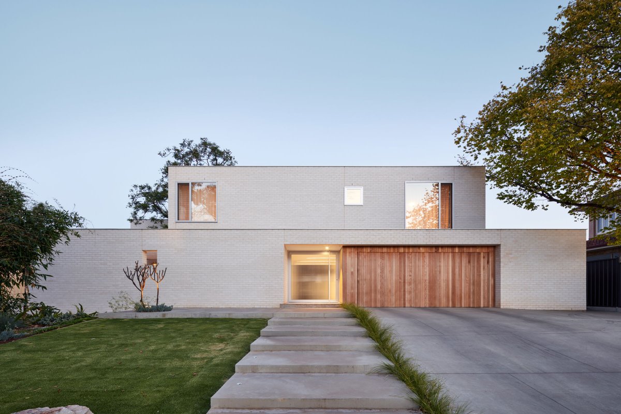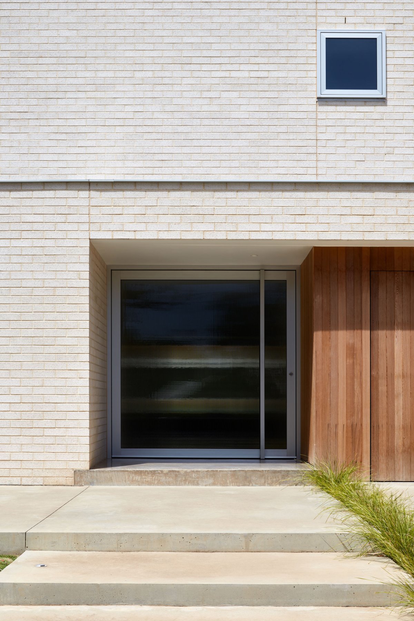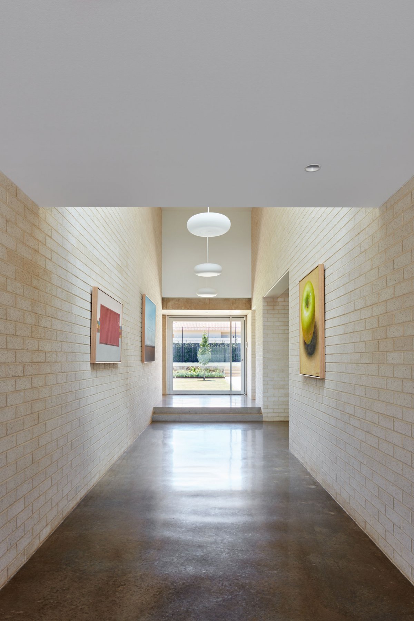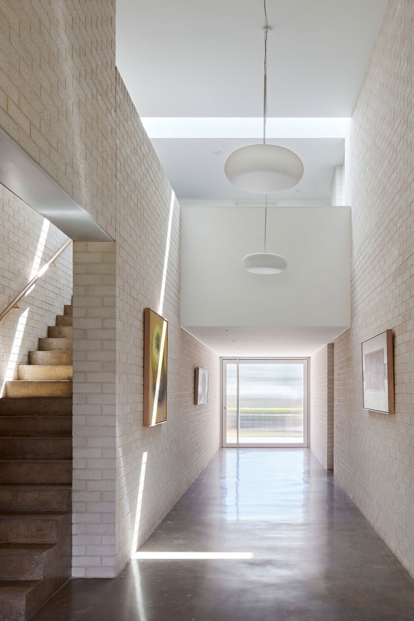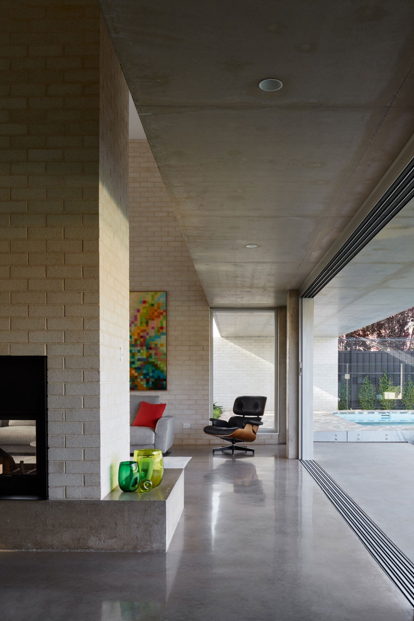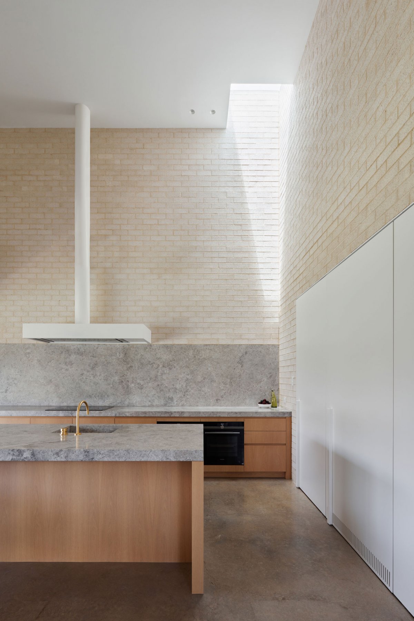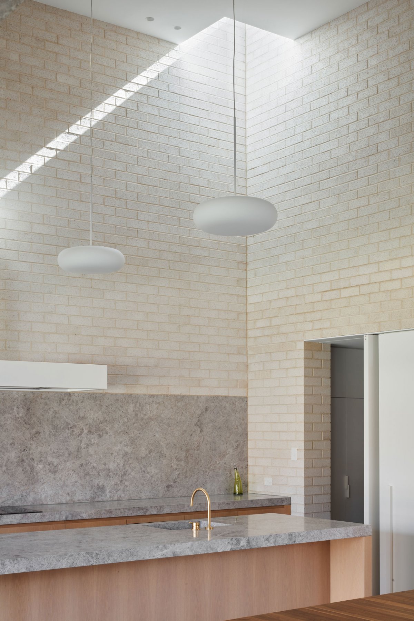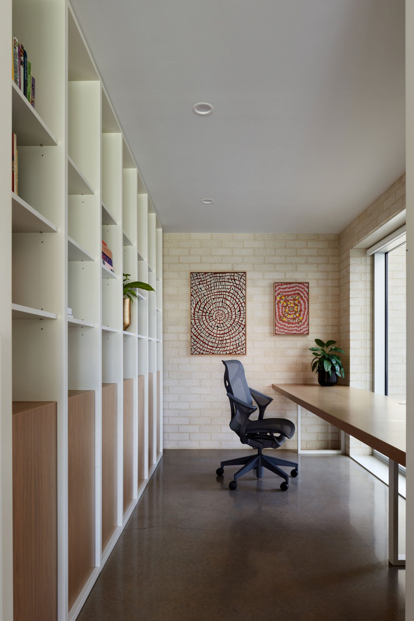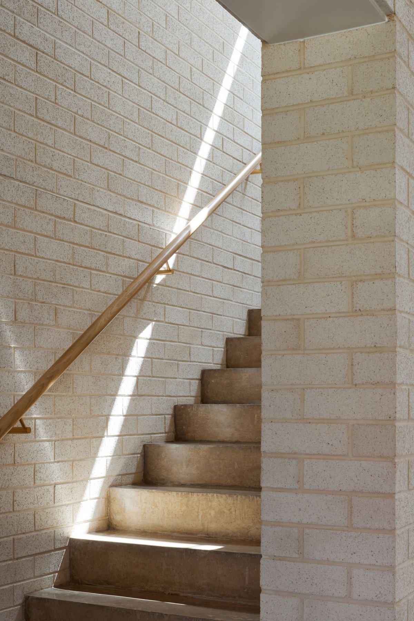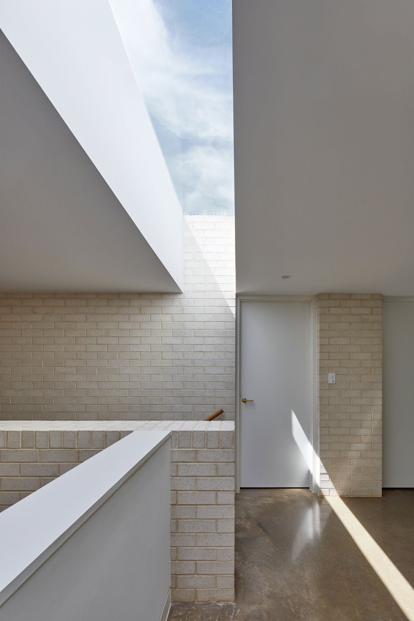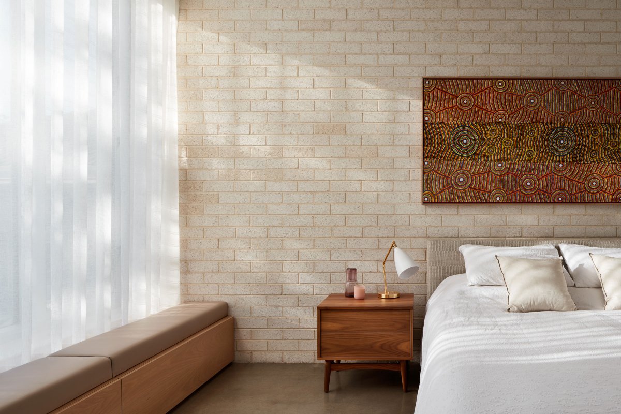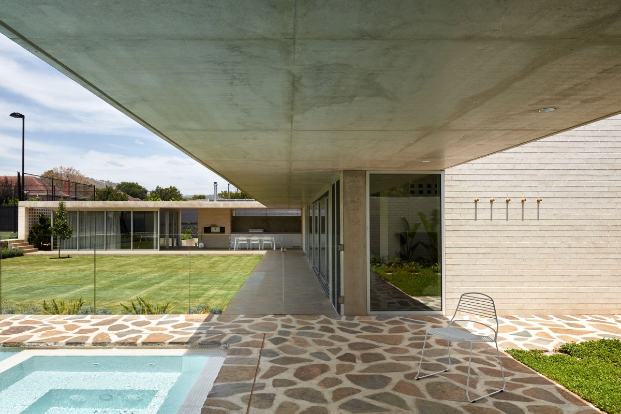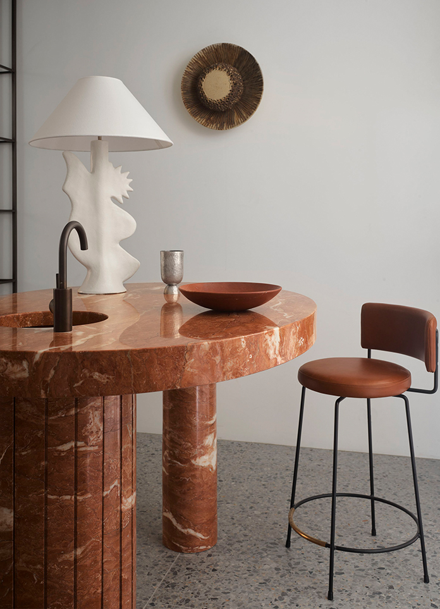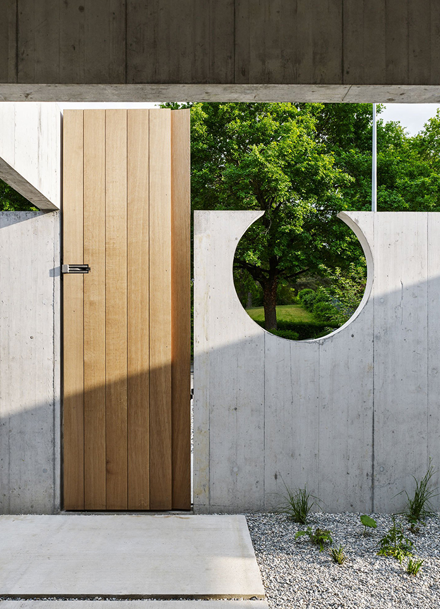
Centred around an existing tree,Jacaranda House offers a robust family home in Erindale where the layering of space,texture,and light nurture interaction between nature and each other.The clients sought a low maintenance home designed for entertaining,with abundant access to functional outdoor areas to facilitate an active lifestyle.
Like a Roman village,it is formed from a series of masonry volumes that radiate around an existing jacaranda tree.The variation in floor levels and ceiling heights,along with the carefully considered placement of courtyards, voids,openings and skylights create a dynamic series of interconnected spaces.
Bespoke detailing coupled with a disciplined palette of honest and durable materiality,rich in texture are integral to the personality of the home.An appreciation and manipulation of light allows a daily performance of dancing light across the architecture,showcasing the textural and tonal variances of the materials,enriching the spatial experience.
While a home traditionally brings together a brief formed on function and an aesthetic that connects with its owners,some homes also make a bold statement through how they engage with the existing street cape.In this case,the home takes a more inward approach,turning the focus inward and then outward to the surrounding and curated garden setting.
As a deliberate softening of the sharper lines of the built form, the landscape becomes an offering of calm,changing with the seasons and needing tending to flourish.Architects Ink expresses a sense of permanence through a weighting of materiality,allowing the coexistence between the solid and the void elements to become a balance offering to one another.The shared openness between the spaces and across the site further celebrates a life lived outdoors,where the thresholds between inside and out are deliberately blurred.
- Architect: Architects Ink
- Photos: Sam Noonan
- Words: Qianqian
