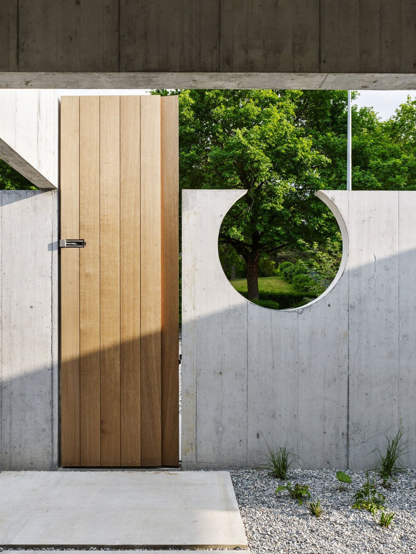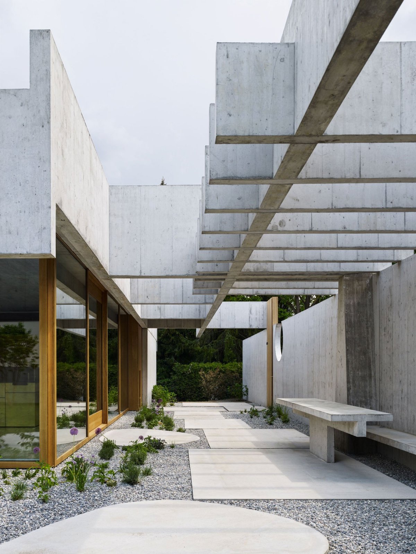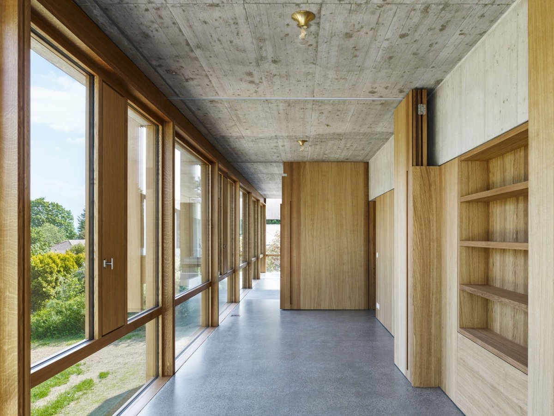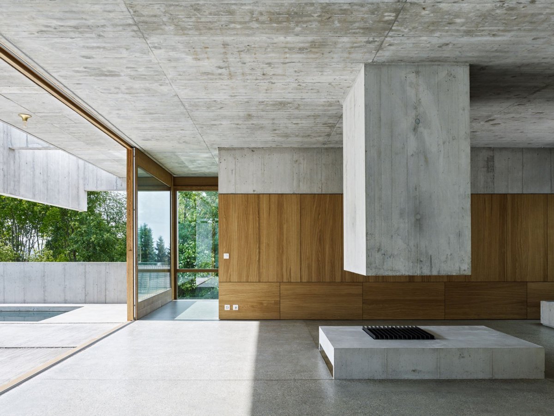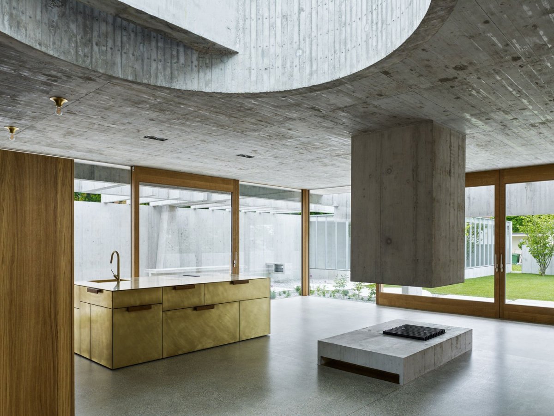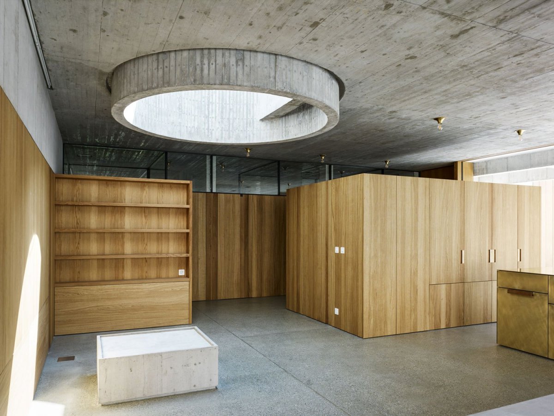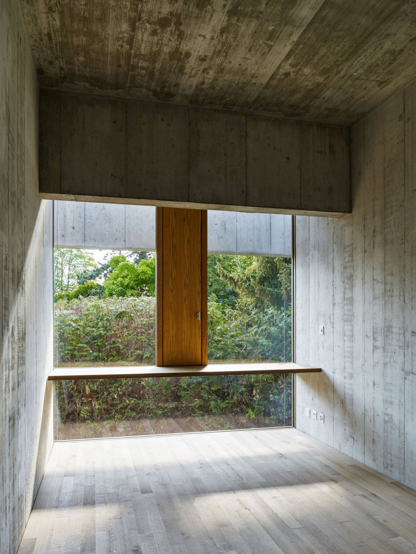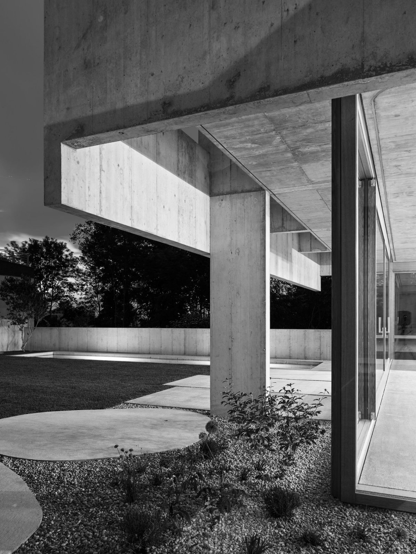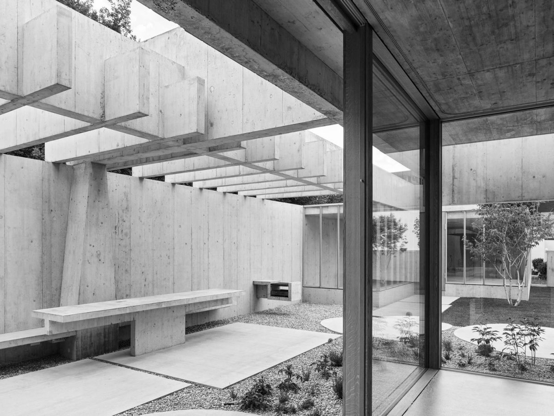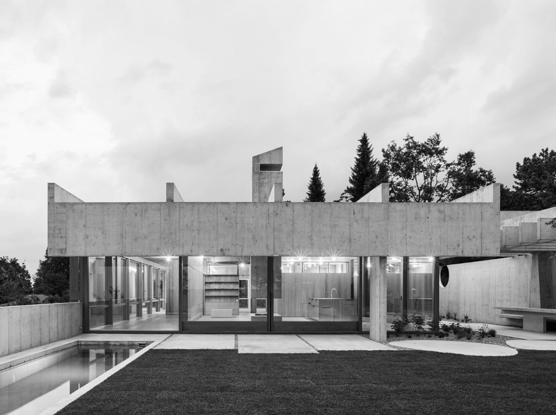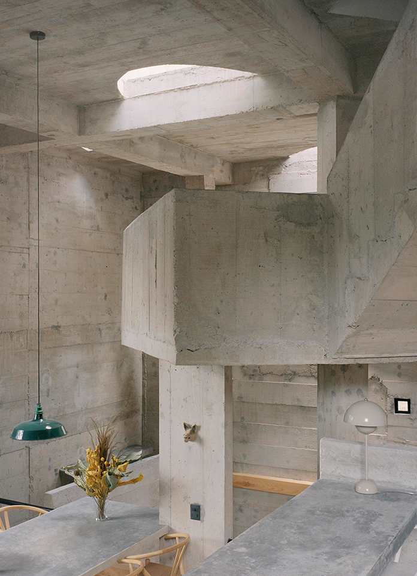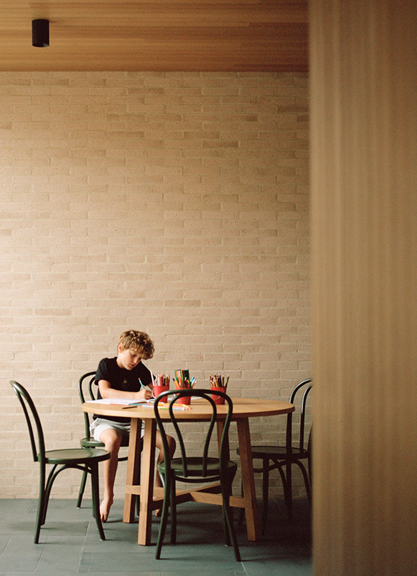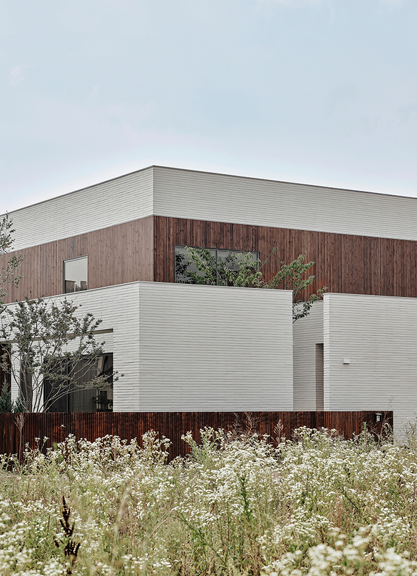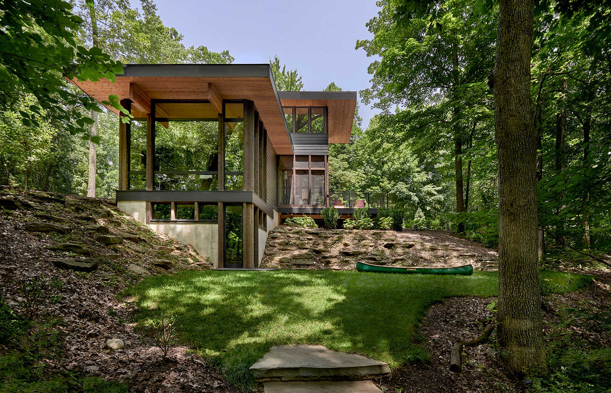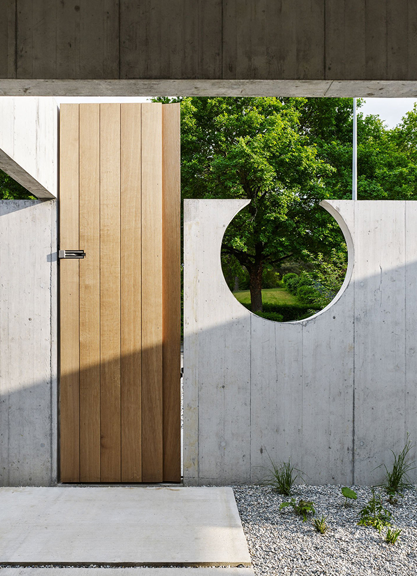
Located in Binningen, Switzerland, this home by Swiss-based Buchner Bründler Architekten sits at the foothills of Allschwiler forest and is surrounded by dense vegetation. The two storey residence accommodates a large living, kitchen and dining space to the south and west with four bedrooms arranged along the eastern periphery that engage with the city and forest.
Spaces are grounded by considered elements such as the kitchen block, fireplace, inbuilt shelving and joinery pods (one of which conceals the staircase to the lower floor).A generous courtyard and garden frame the residence where large concrete pavers switch from rectangular to amoeba-like in shape.And while the two forms are usually incongruous beside one another, it somehow all works.
This compositional contrast occurs throughout, and in the living area, a large circular skylight becomes a striking sculptural piece that reinforces the building’s volume and clever use of light. Adjacent to this is the focal point of the room, the hearth, which sits atop a concrete plinth with a rectangular mass protruding through the ceiling to form the chimney.Wohnhaus Kirschgarten is predominantly encased in concrete with its surface left exposed, textured and raw.
- Architect: Buchner BrÜndler Architekten
- Photos: Georg Aerni
- Words: Qianqian
