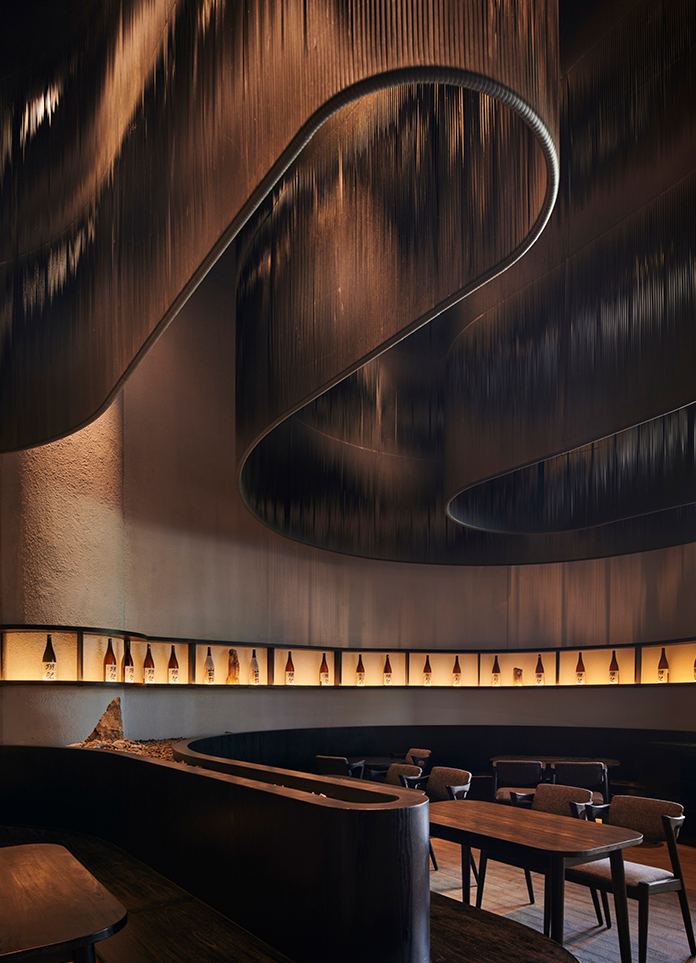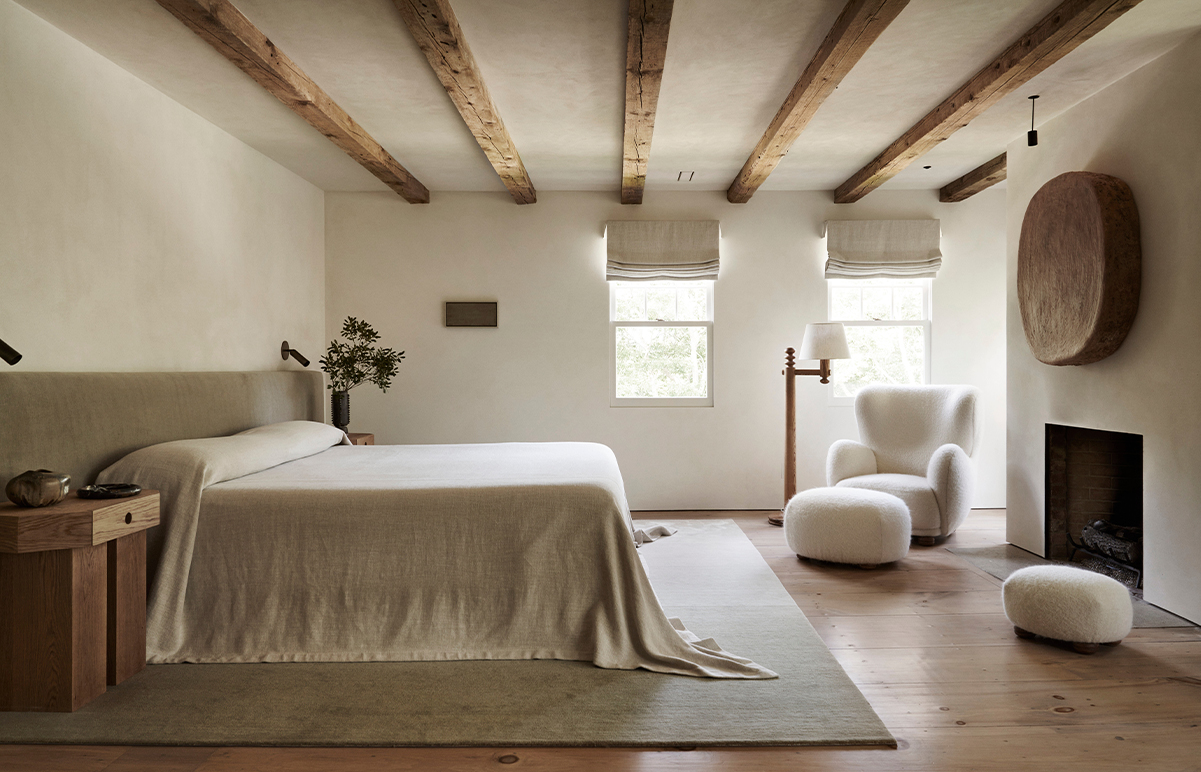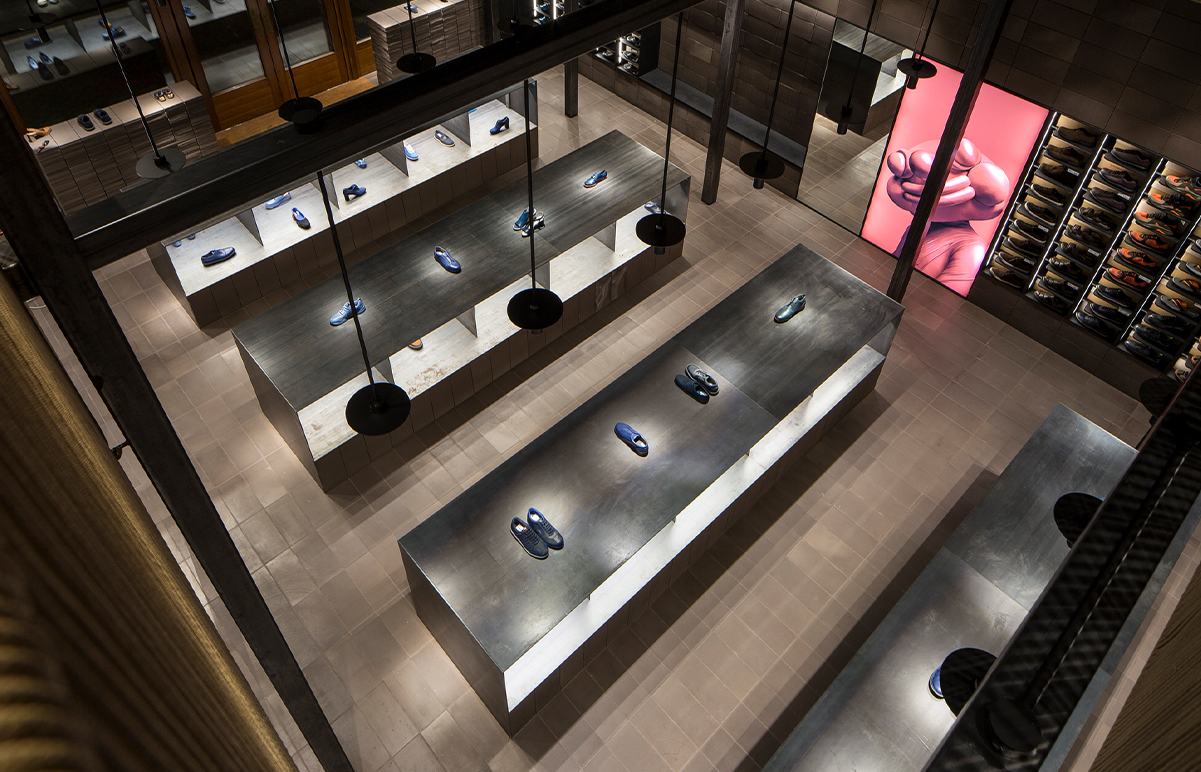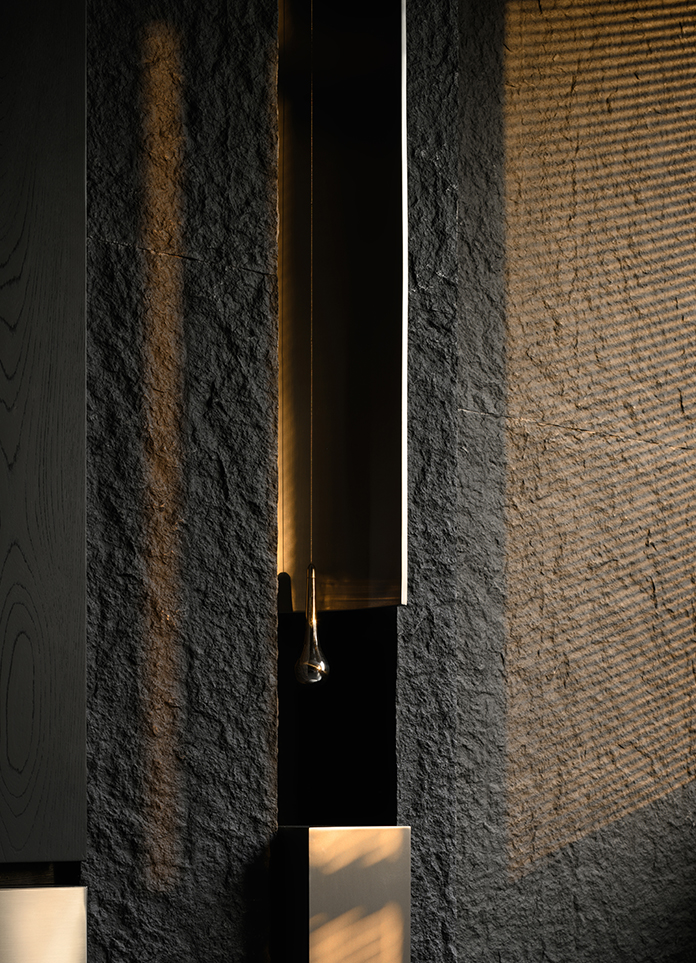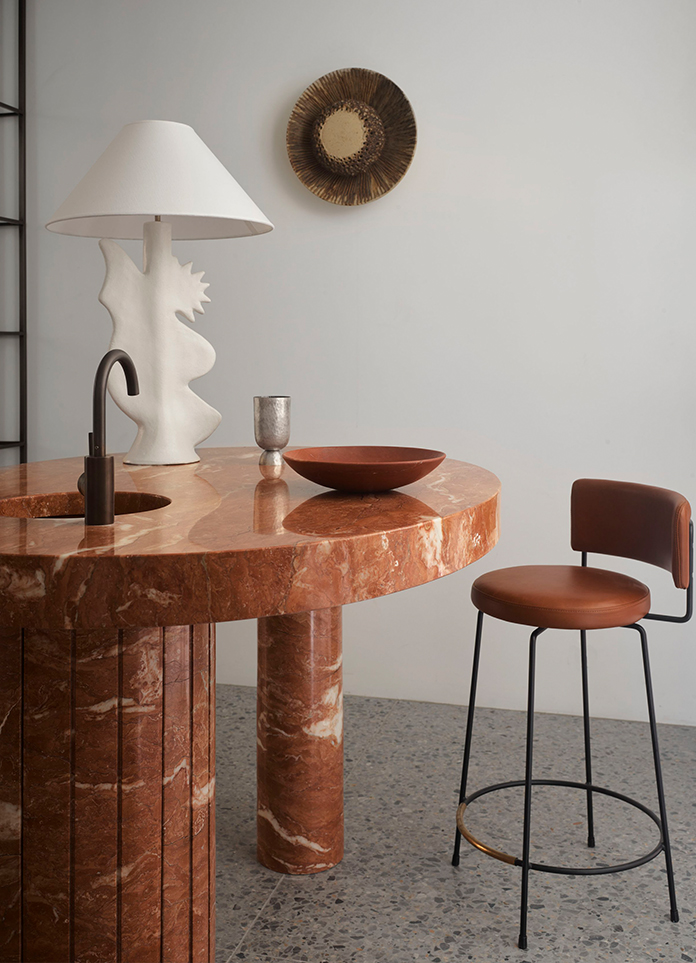
When Sydney architect Madeleine Blanchfield and her husband Guy decided to design their home on a challenging block in Bronte, it became an opportunity to showcase the influence of design on family life. And the results are nothing short of extraordinary.
Known for a refined, elegant and modern design aesthetic, it’s no surprise that Madeleine’s own home exudes the same quiet sophistication. Affectionately named the ‘Tree House’ for the way it is immersed in its surrounding greenery, the design tactfully blurs the lines between interior and exterior, private and public spaces, resulting in a home that is a thoughtful backdrop to shared family living.
Having lived in the area for a decade before building their home, Madeleine knew how to integrate its natural characteristics into the design. “The kitchen and dining space is where all the action happens and is the most fun and active,” Madeleine says. “It has a view over the gully so there is always something to look at, adding to its energetic nature”. Conversely, the ‘quiet’ living room features a high ceiling and generous proportions to create a sense of calm; the blank wall, central fireplace and sweeping glass doors that open to the garden outside make it a space for talking, reading and resting.
Another hallmark of Madeleine’s design aesthetic, the use of natural light, is prolific through the home. The architecture wraps the slope to allow light into the home with a glass void between the top eave and wall. Sliding glass panels are used to divide rooms, complementing the home’s warm colour palette while softening the distinction between spaces.
- Architect: Madeleine Blanchfield Architects
- Interiors: Madeleine Blanchfield Architects
- Words: Gina
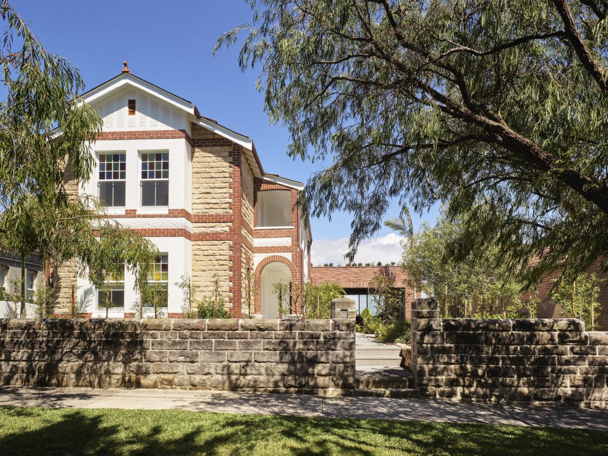
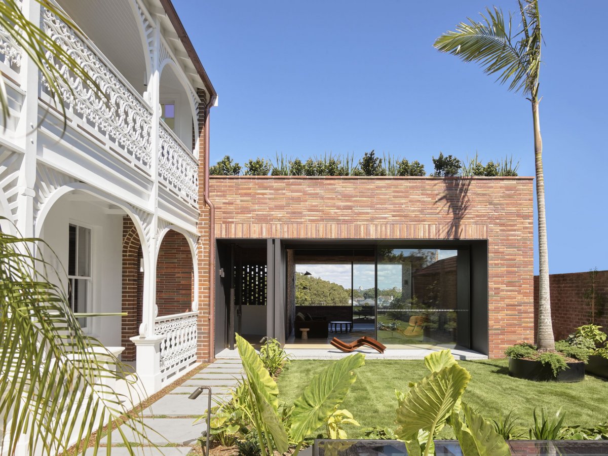
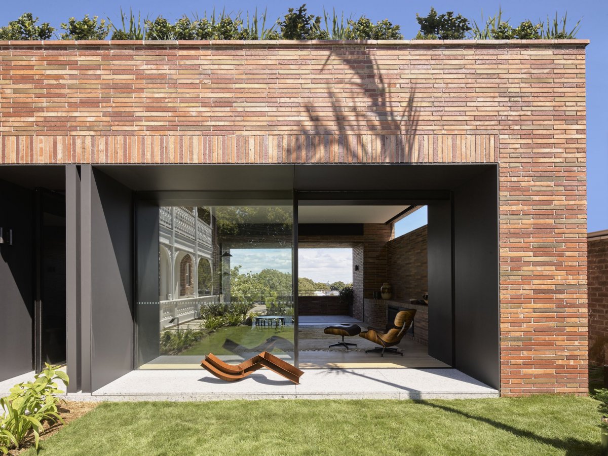
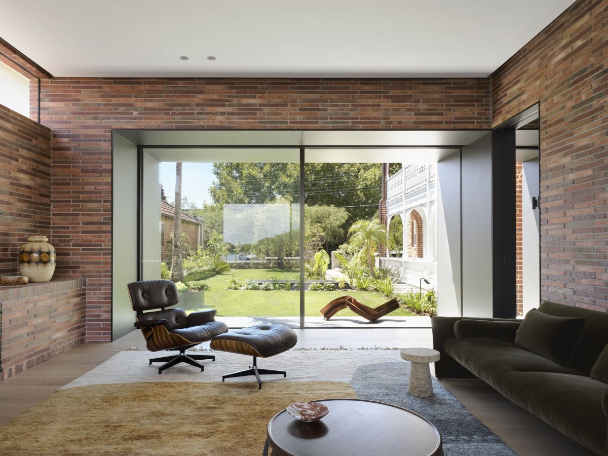
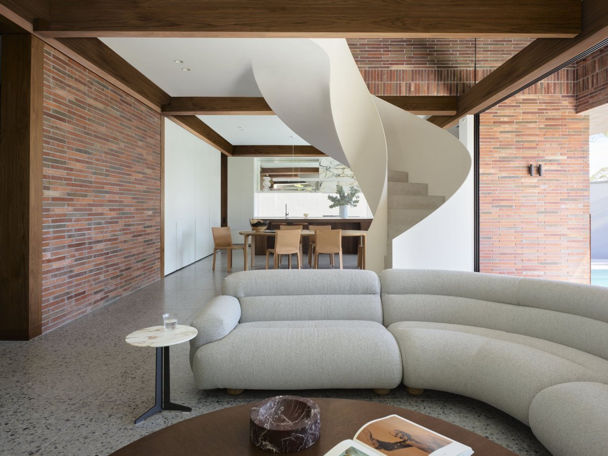
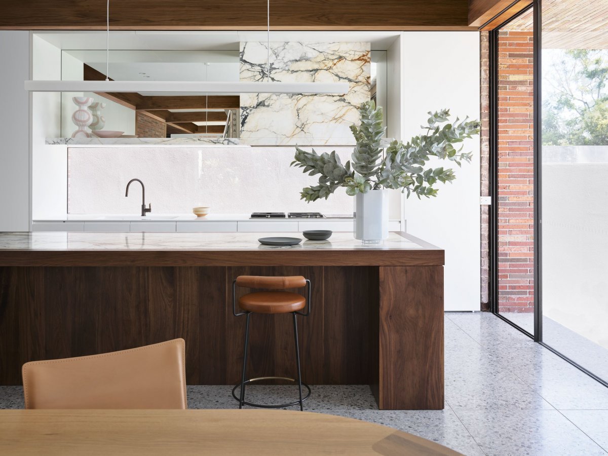
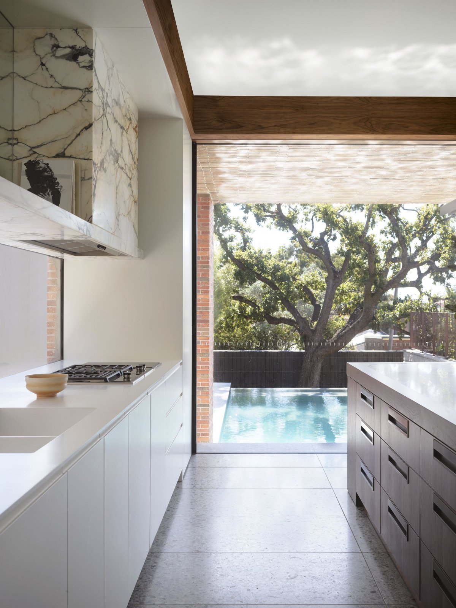
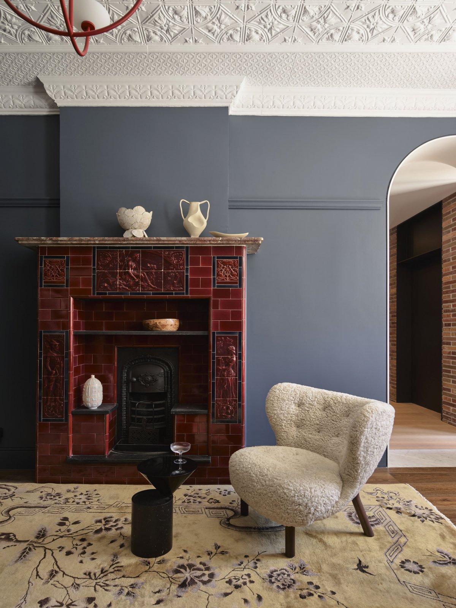
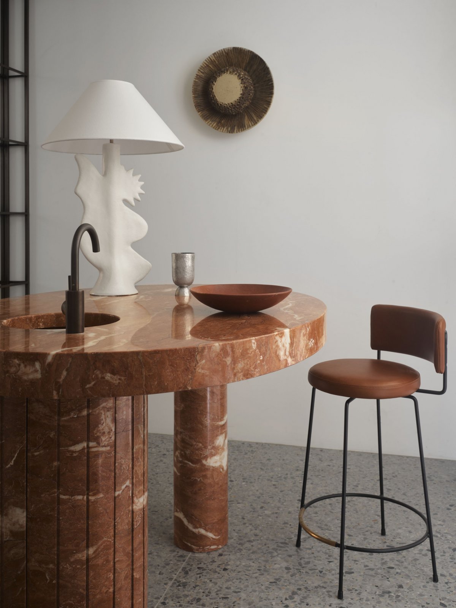
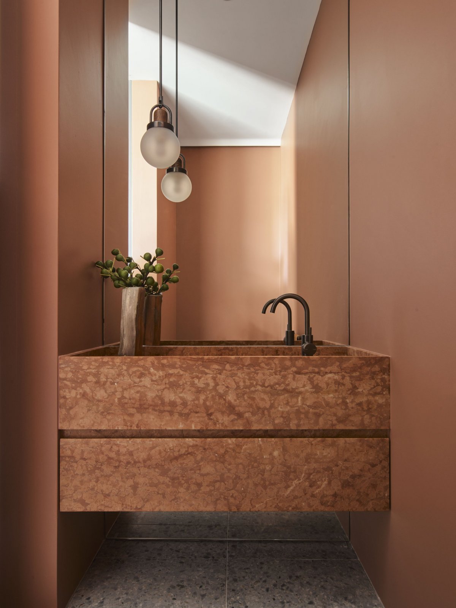
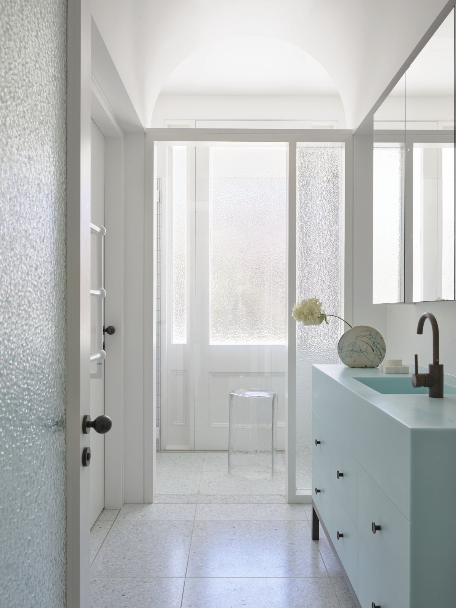
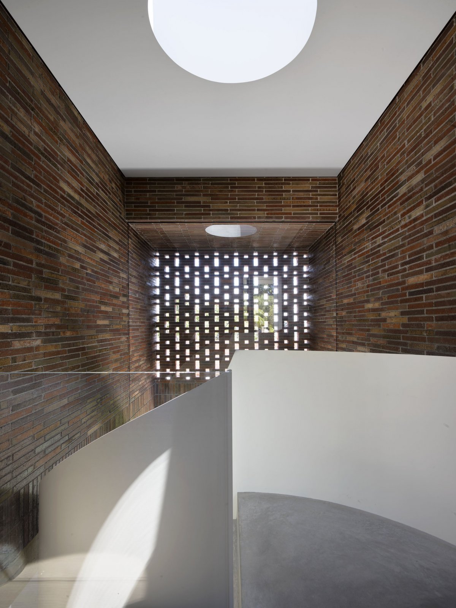
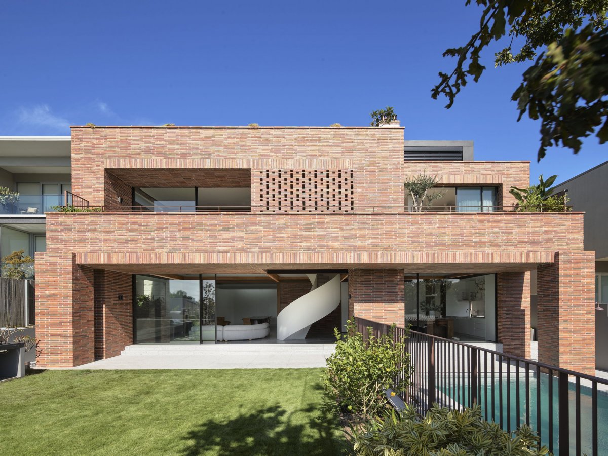
.jpg)
.jpg)
