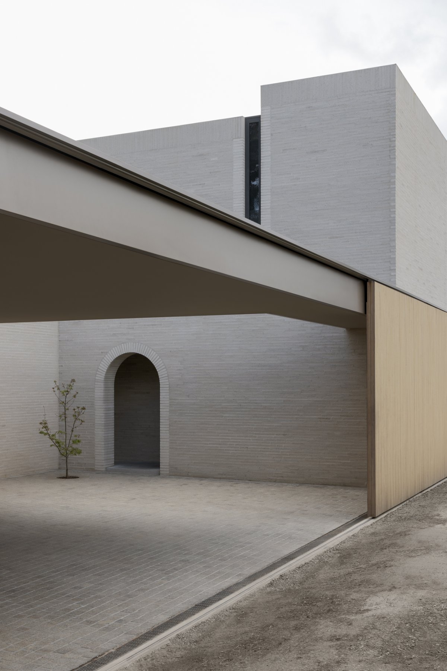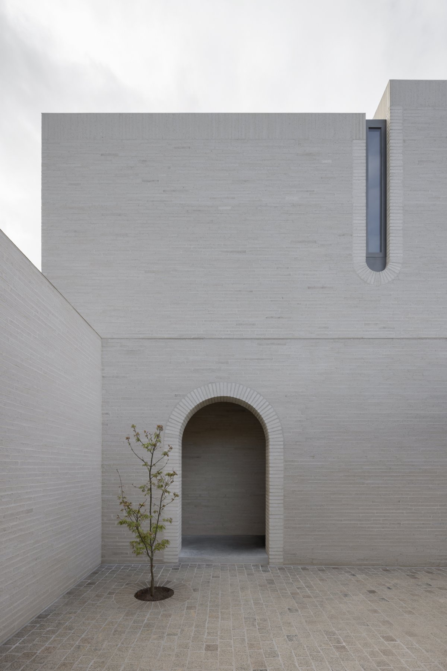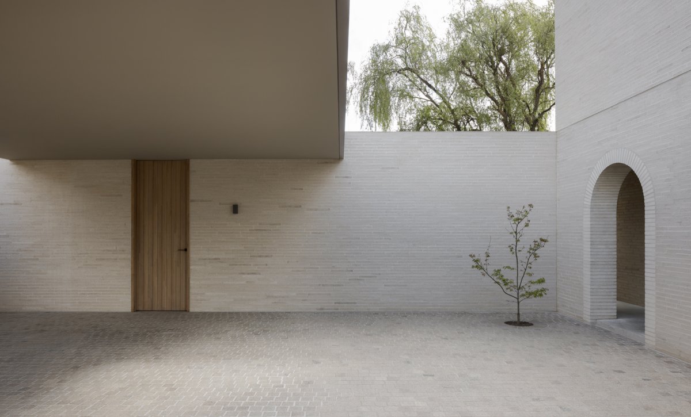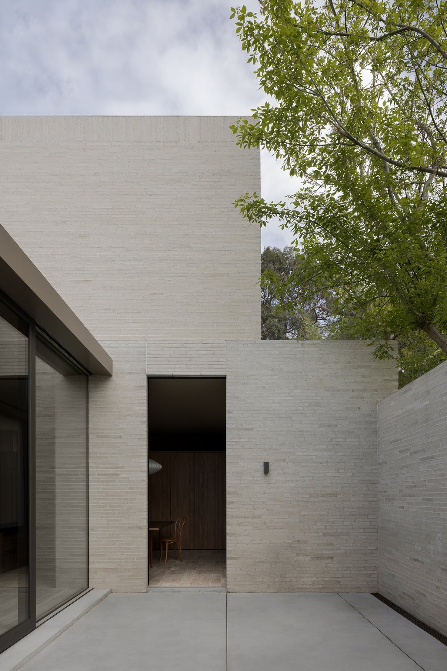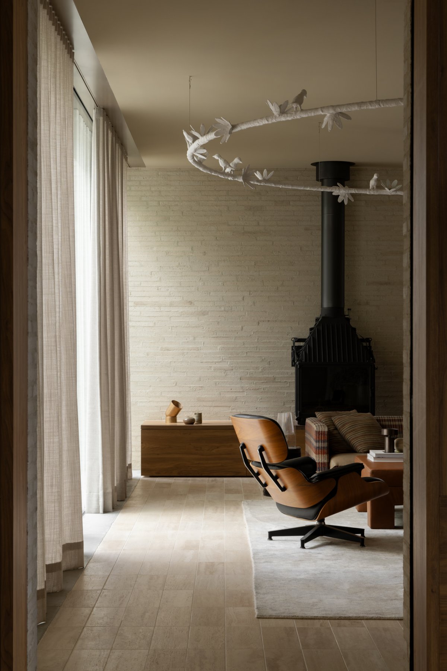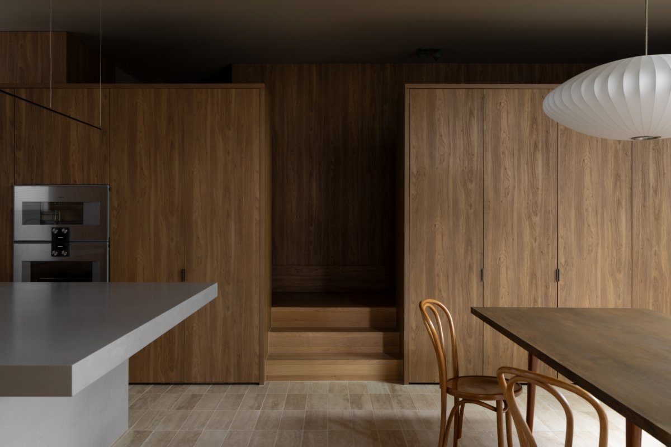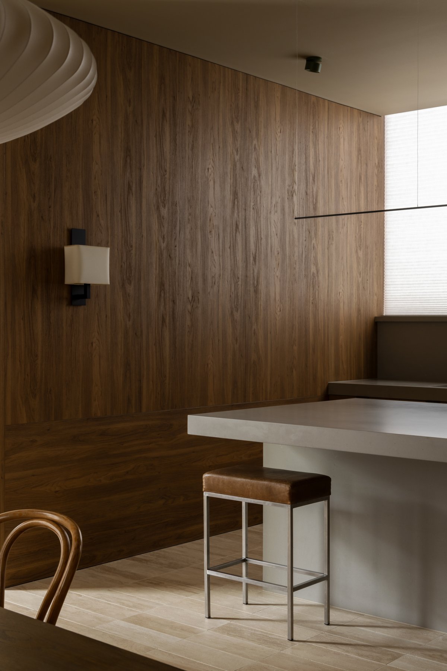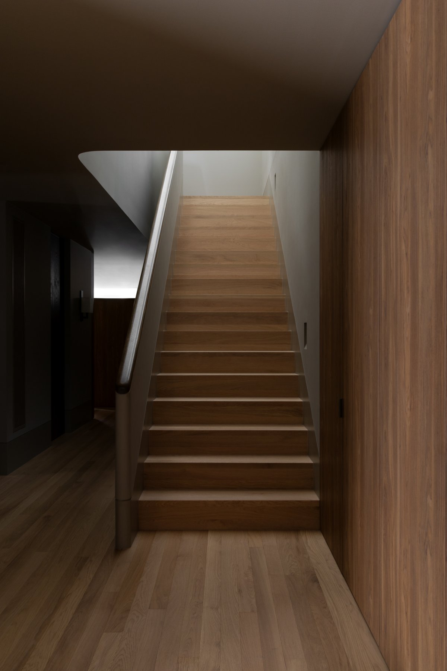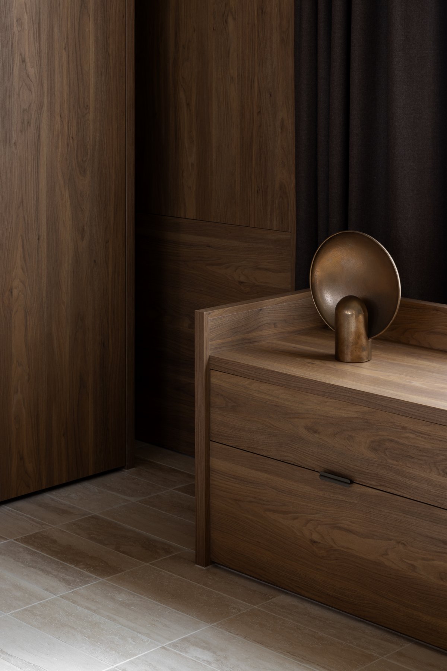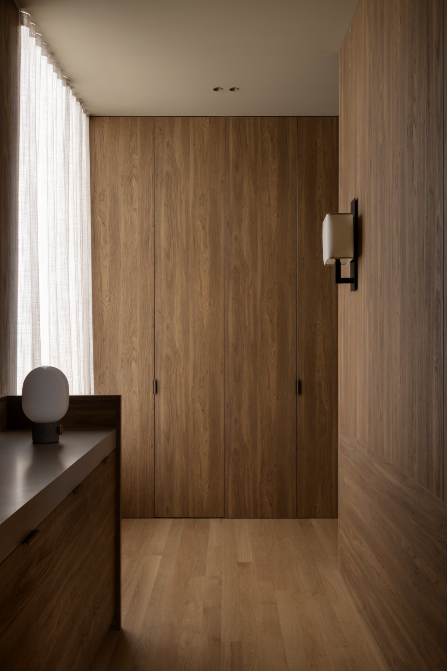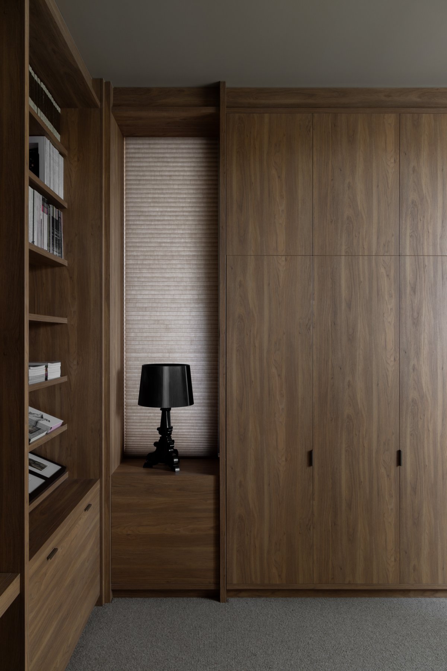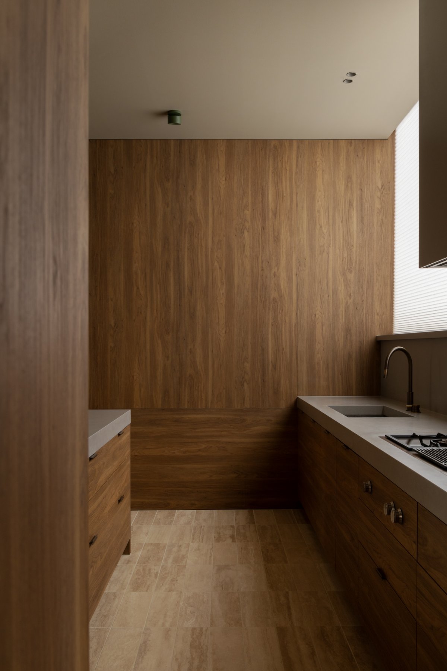
Our Casa Piva residence is discreetly nestled down a laneway in one of Melbourne’s leafy suburbs. This family home draws inspiration from its owners' Italian heritage, with its materials, detailing, and layout reflecting this connection.
Upon entering Casa Piva, one passes through a walled,cobblestoned courtyard – one of many private spaces surrounding the house, giving it an inward-looking, protective quality. The rough brick exterior, with its carefully crafted detailing, evokes a sense of older buildings rather than its contemporary counterparts. A limited, cohesive material palette defines the house, with the exterior brick continuing inside, where it’s paired with Tuscan oak panelling to create a powerful aesthetic.
Rough-sawn travertine flooring is used in the kitchen and living areas, enhancing the home’s relaxed atmosphere. As one moves through the house, a meandering journey unfolds, with each turn revealing a new aspect of the interior. The family’s study is sunken into the ground, with steps leading down into the space, where tall bookshelves create a wraparound, cocooning effect.
The house embraces simplicity and restraint, avoiding excessive engineering or unnecessary detailing. This careful approach makes the design timeless, unanchored to any specific era. The clients were keen to reflect their Italian heritage in the house, which informed the choice of rusticated brick, Tuscan oak, and travertine used throughout the home.
As one progresses through the house, the journey is deliberate and meandering, with each turn revealing a new facet of the interior. CASA Piva exemplifies an exercise in simplicity and restraint, eschewing excessive engineering and superfluous details. Its design transcends any single period, achieving a timeless quality that endures.
- Architect: B.E. Architecture
- Photos: Timothy Kaye

