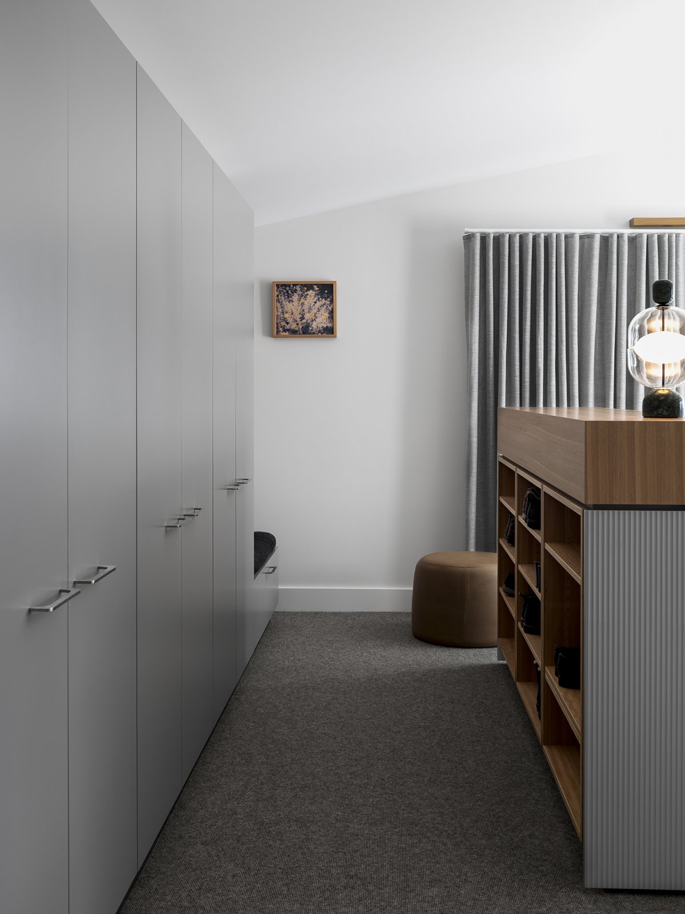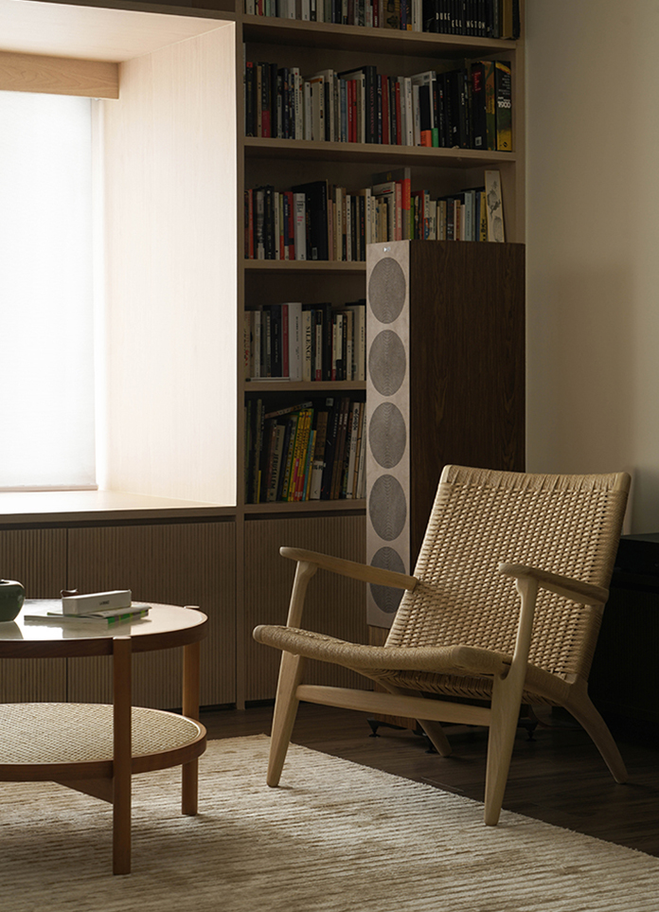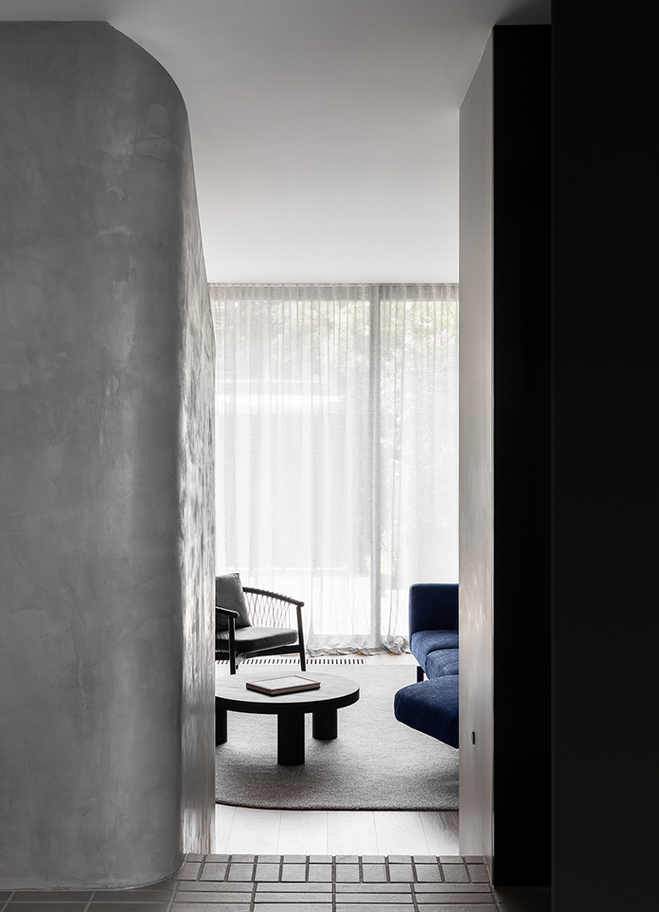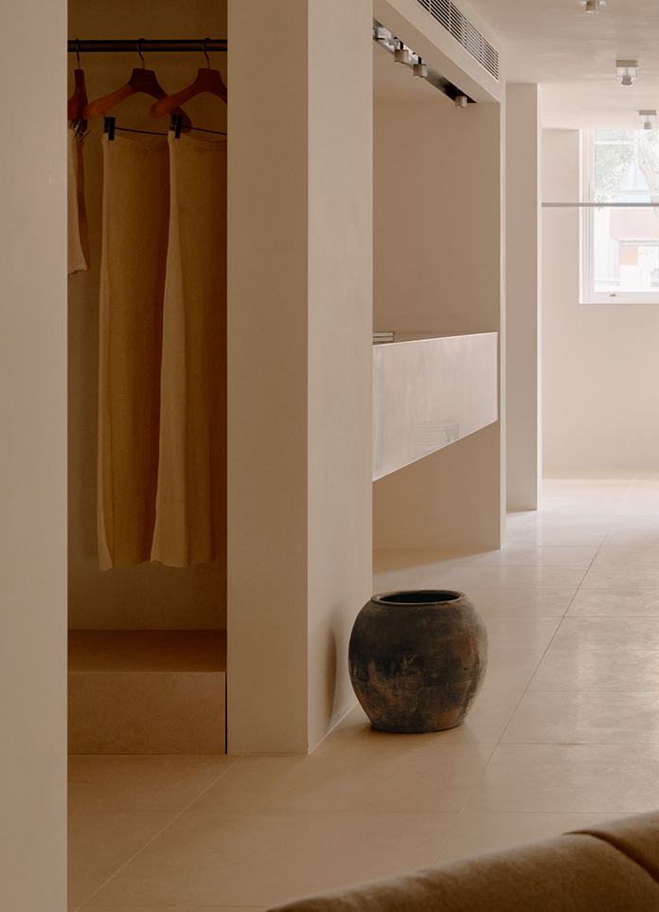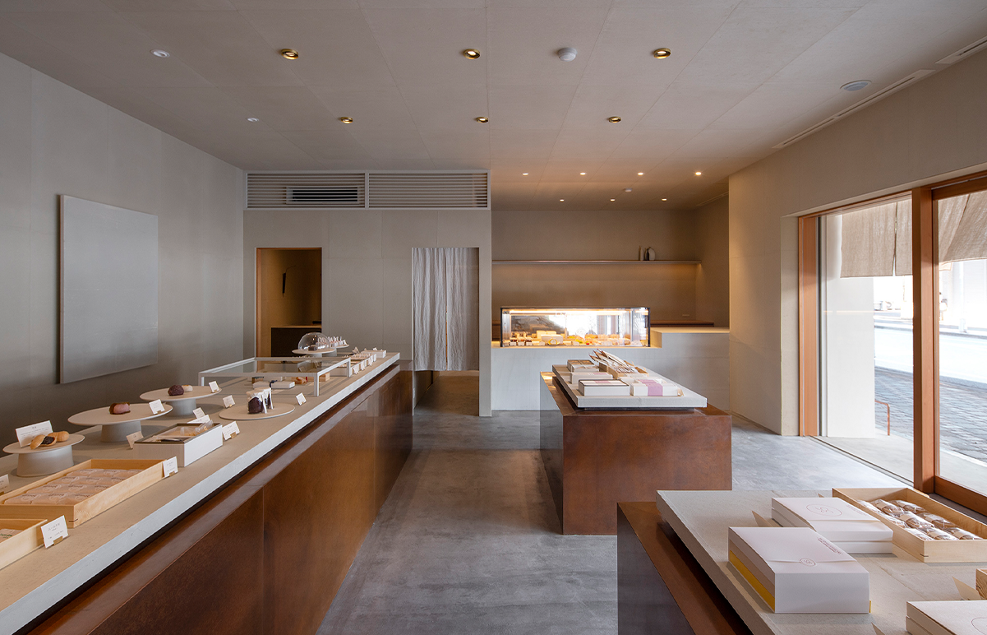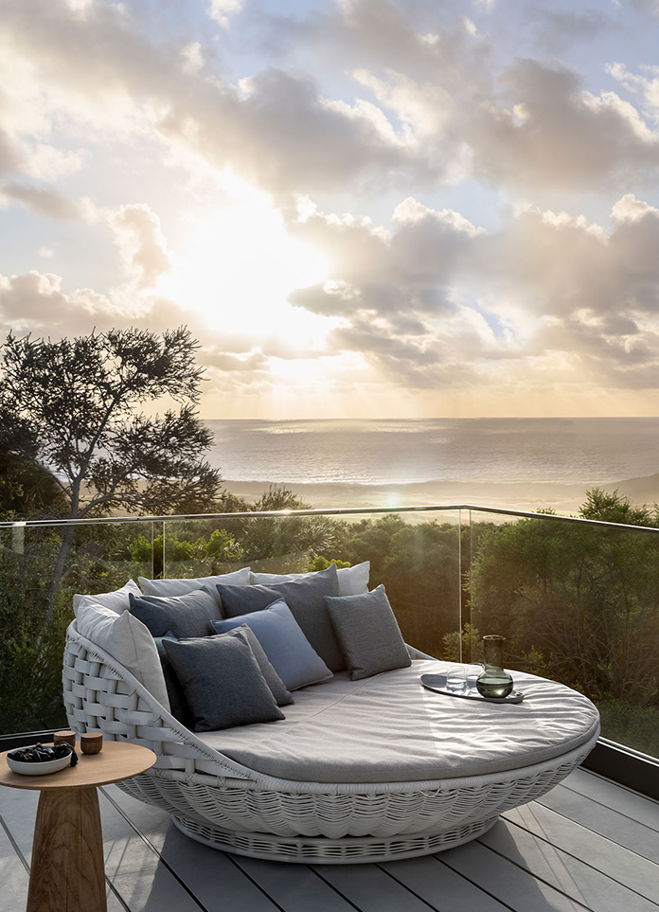
This stylish, modern beach house Cape Schanck, located at Cape Schanck on Victoria's Mornington Peninsula, is designed as a family holiday home for a couple and their adult children. In fact, the project is a renovation of an existing two-storey house. The house was drafted by Rod Hannah Design Group and built by Anderson Homes; The interior was designed by Cantilever Interiors in Melbourne, and the result is to create an extremely refined, functional family home with soft tones and natural textures that allow the spectacular surrounding landscape to take centre stage.
The original house was divided into two levels, but the client wanted to update the original home, which had become somewhat old, due to the growing needs of the third generation of the family and the possibility of accommodating everyone under one roof, rather than compromise.
Extensive renovation work was subsequently carried out to make the house larger and more functional, while retaining an important connection to the landscape. The lower level of the home has been enlarged and is now large enough to accommodate more guests and relatives, while the upper level offers views of the entire peninsula and is primarily designed as an entertainment area centred around the kitchen. Beyond these two levels, a roof terrace was introduced to expand the entertainment space and take advantage of those epic views.
Cool, pastel tones continue throughout the house and reference the surrounding coastal environment. The combination of soft tones and natural textures successfully expresses and celebrates the landscape. Subtle tonal variations create a calming environment that allows the expansive landscape to take center stage in any event. The result is Cape Schanck as an exquisite, peaceful and communal family home.
- Architect: Rod Hannah
- Interiors: Cantilever interiors
- Words: Gina












