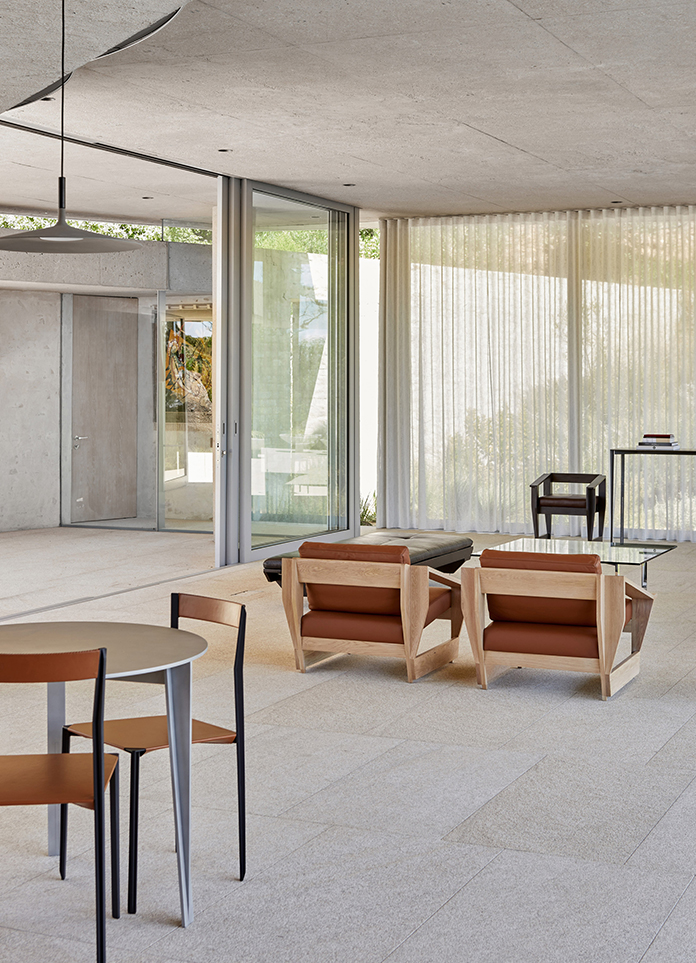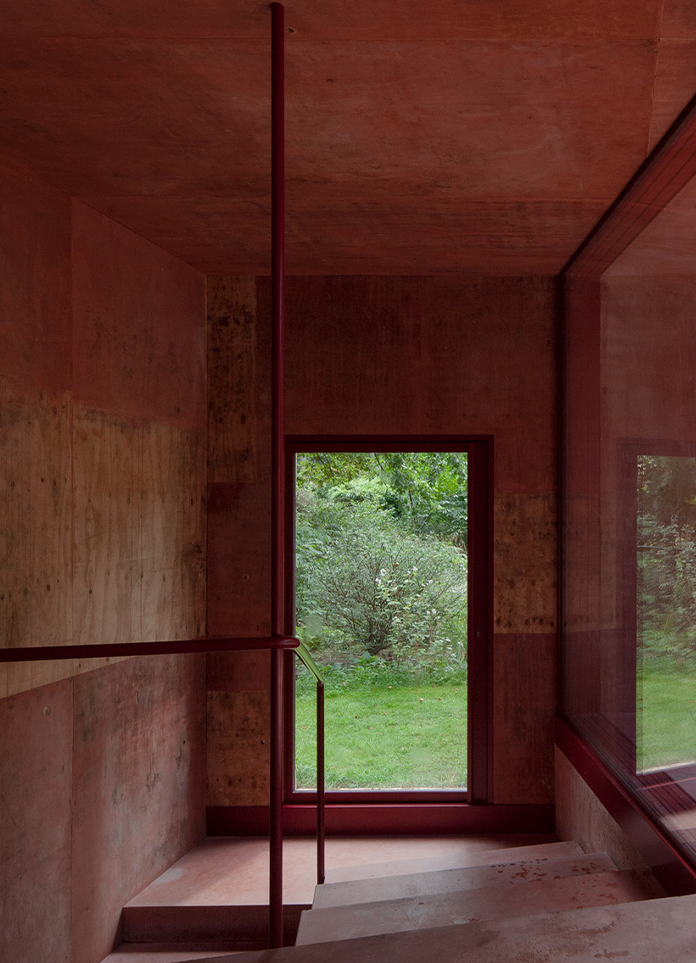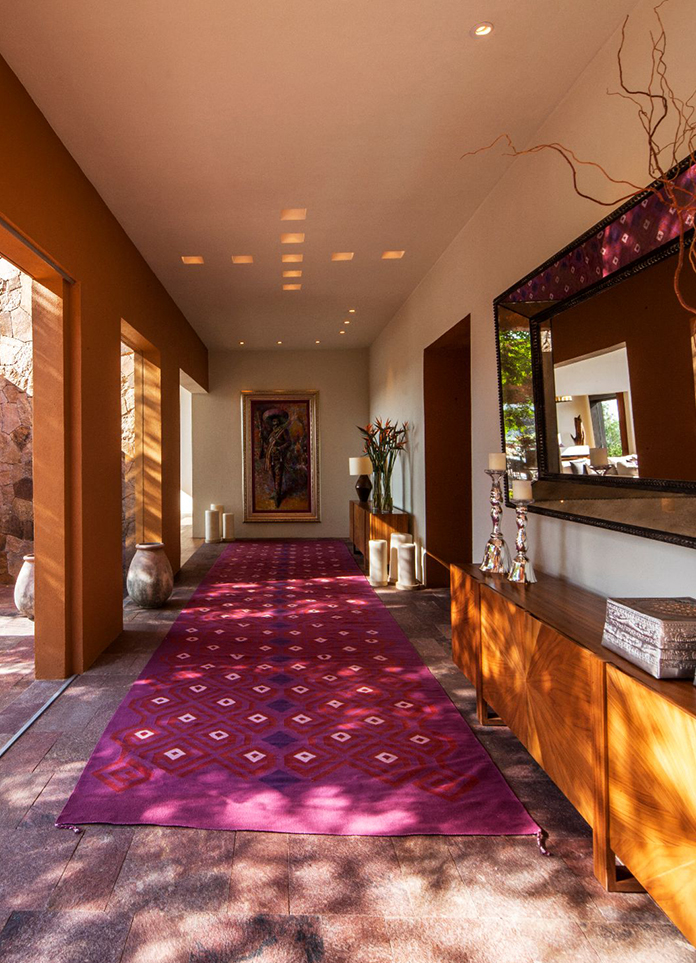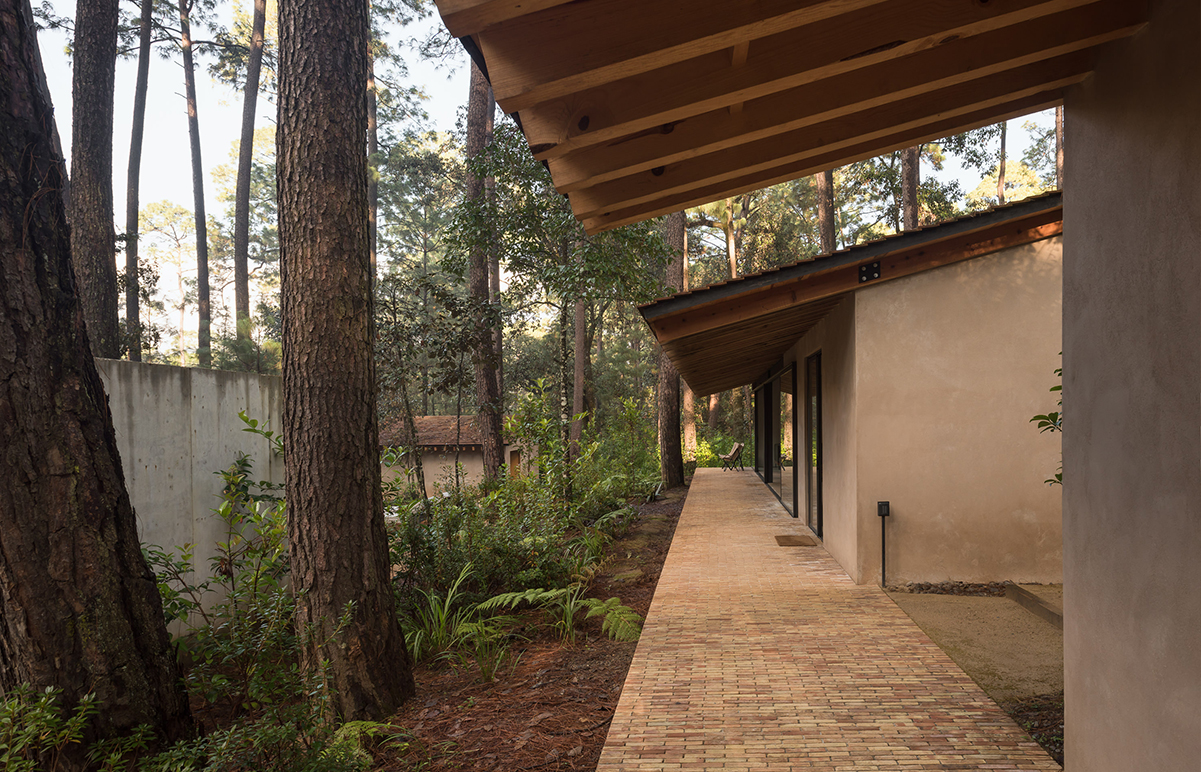
Architect Chris van Niekerk has designed a private mountain house that nestles into its site, providing space, views, and a sense of time and evolution. This new mountain house is located on the slopes of the Steenberg range of mountains in South Africa. Taking its cues from the geology of the landscape, with stratified rock formations, the concrete dwelling is set over two levels that step down the slopes.
Architect Chris van Niekerk designed the retreat on behalf of clients who divide their time between Europe and South Africa, and the brief was to address the landscape and contours of the site, rather than impose a prescribed amount of accommodation.A driveway leads to the secluded house, set within a triangle-shaped, 4,000 sq m plot. The house itself is arranged in a U shape, divided between two wings, united by a covered terrace in the middle. There are scattered remnants of an earlier dwelling and its garden walls, but the project is fundamentally an entirely new construction.
The smaller wing houses a guest suite and a study on the upper level, with walls that seem to bleed into the landscape and a terrace adjoining the enclosed swimming pool, with its Barragán-esque concrete walls. The main body of the house is larger, with the principal bedroom located at one end and a large open-plan kitchen and living room at the other. The entrance is located on the level below, with a staircase taking you directly into the main living space.
A large concrete canopy sits atop the two wings, uniting the structure and shading the central outdoor room; in one direction you can see Table Mountain, in the other, the sea at False Bay. The intersection of this canopy with the roof and skylights modulates the interior lighting, creating unexpected views and shadows as the sun moves around the site.
The house is surrounded by a carefully consider planting plan, which restored some of the vegetation displaced by the foundations as well as added new indigenous plants. Water has been scarce in recent years, and ensuring the landscape is self-sustaining without additional watering was an important part of the brief. Ultimately, growth and weathering will see the structure become more and more embedded into its site. Throughout this process, the inside-outside spaces will give the owners a permanent connection with the landscape and views.
- Architect: Chris Van Niekerk
- Photos: Greg Cox



















