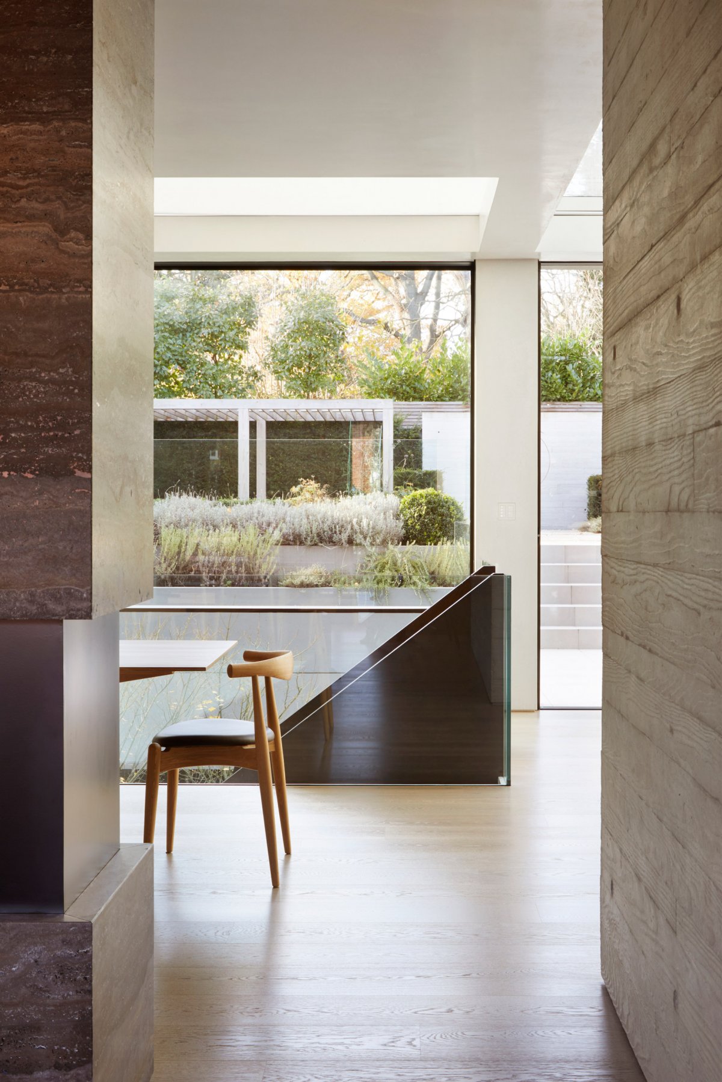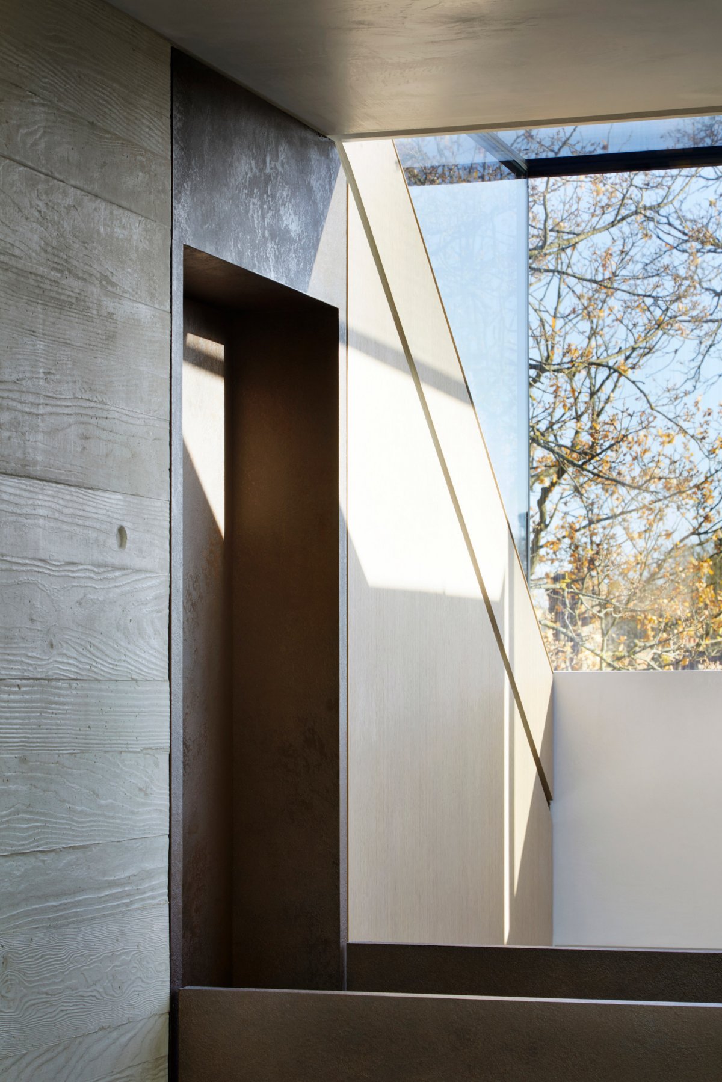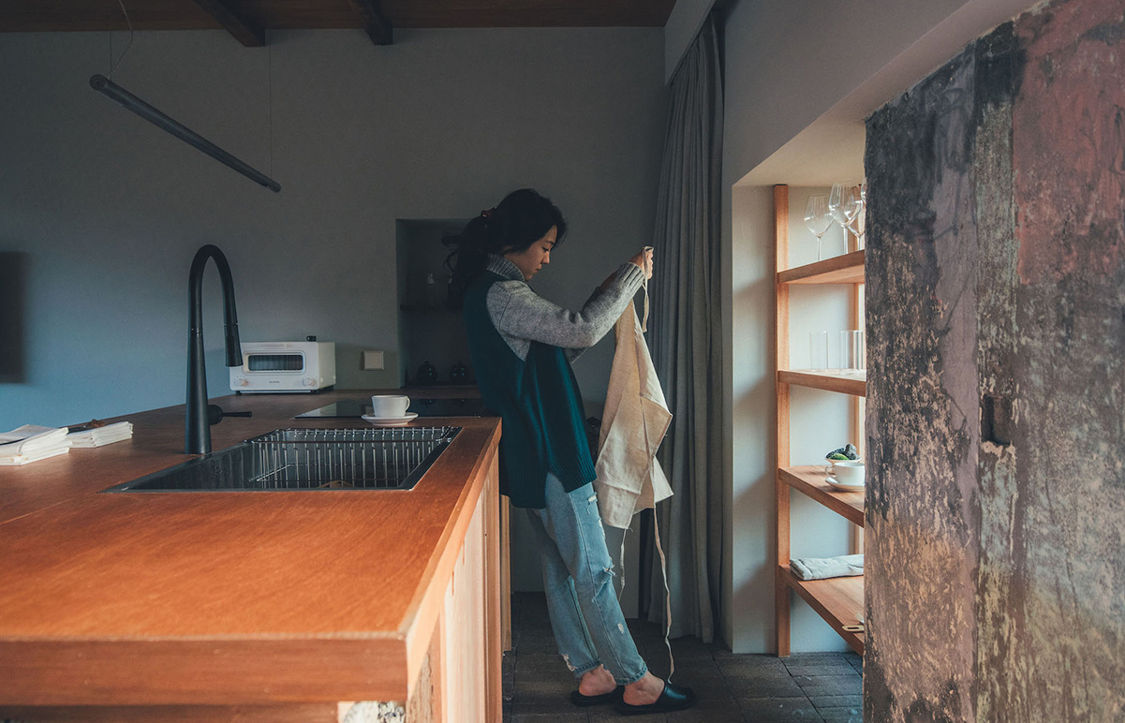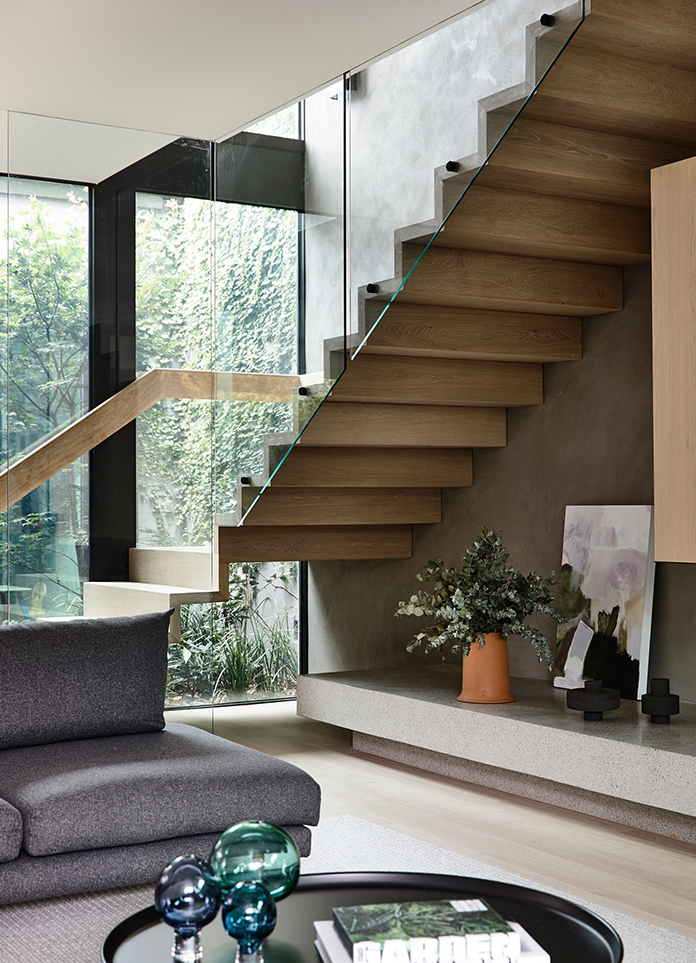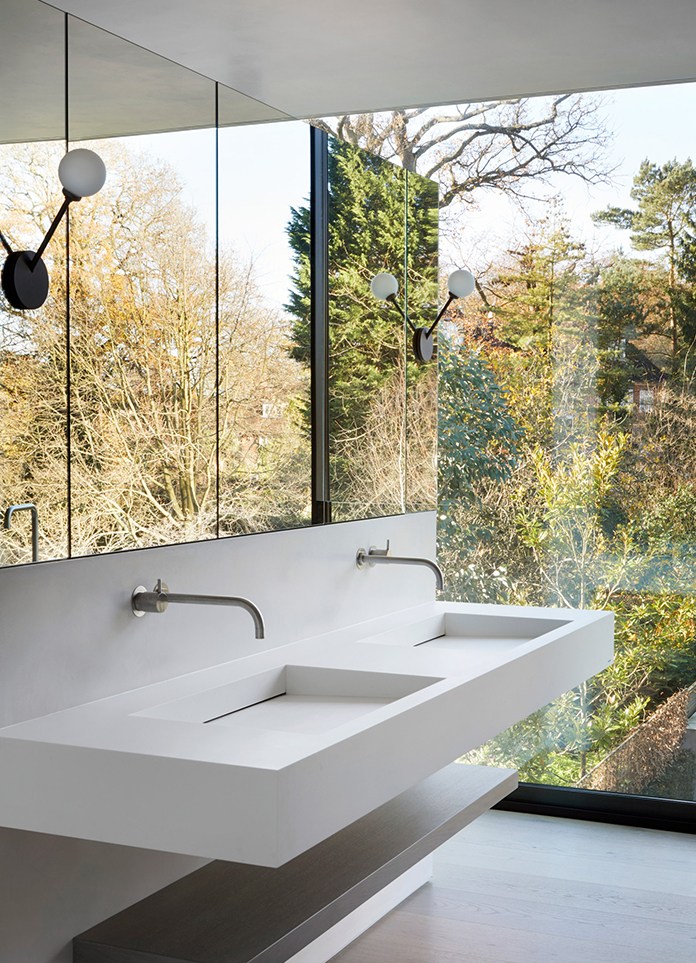
Designed for a builder who also acted as the main contractor on the project, Kenwood Lee House is defined by a range of materials and textures including brick, concrete, oak, marble and metal.A swing suspended from a floating stair and a spiral staircase of polished plaster are some of the details included by architecture studio Cousins & Cousins in a London house.
Kenwood Lee House Located in a conservation area, the front elevation's dimensions and appearance reflect its more traditional neighbours.In contrast, the rear elevation faces the garden and adjacent woodland with full-height glazing and slim black hardwood shutters.Kenwood Lee House's four floors are arranged around a triple-height skylit concrete core.A central floating staircase of oak treads is complete with an indoor swing that hangs underneath.
The front door is reached through a large forecourt, and a short corridor leads past a drawing room and storage space into an L-shaped living, kitchen and dining area.Here, a full-height glazed wall slides open to the garden.Stepped back the upper levels make space for the large skylights that illuminate the kitchen.In the living room, a full-height corner window looks out to the home's forecourt and the street beyond.
Dividing the dining area and living room is a large, double-sided marble fireplace.A spiral staircase of polished plaster with oak treads leads to the basement.Downstairs the cinema, swimming pool, guest room and gym are illuminated by natural daylight from a lightwell courtyard planted with a tree.At first floor level, the landing of the central staircase becomes a mezzanine overlooking the kitchen.
- Interiors: Cousins & Cousins
- Photos: Jack Hobhouse
- Words: Qianqian






