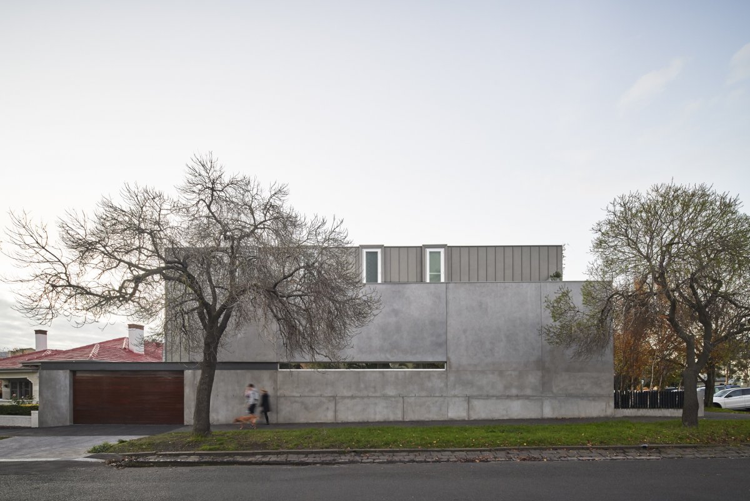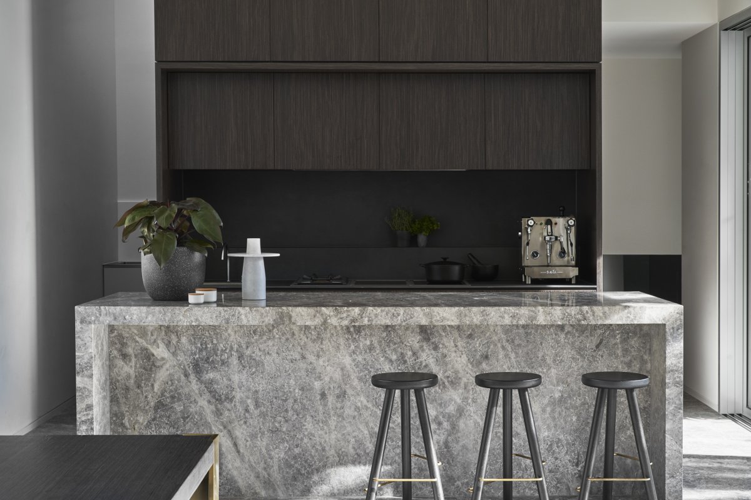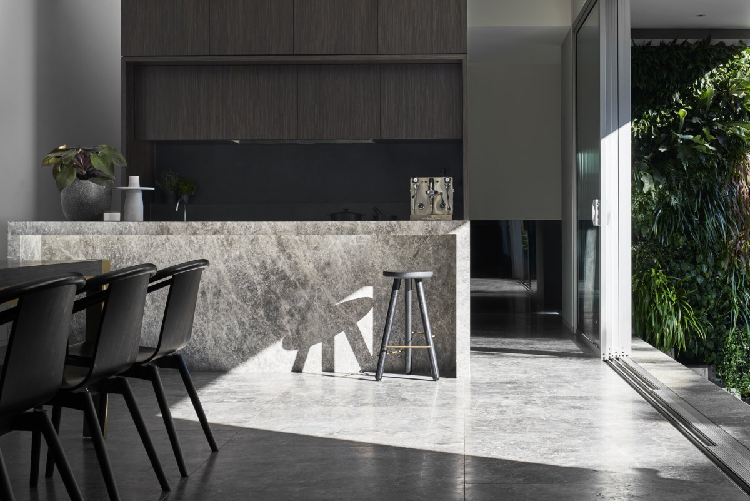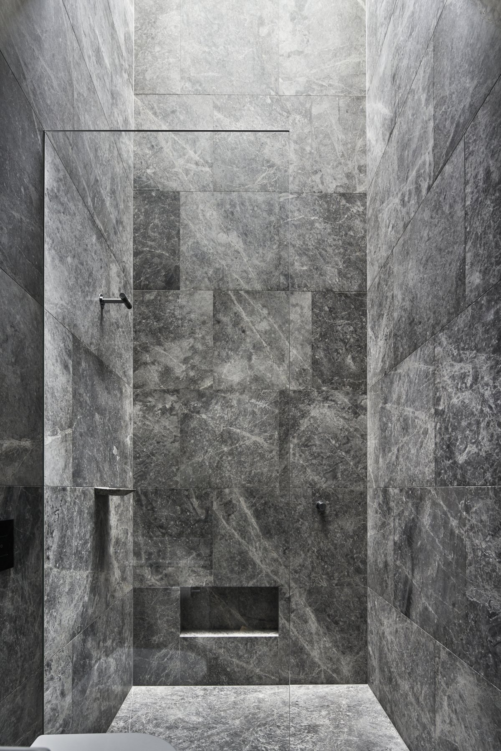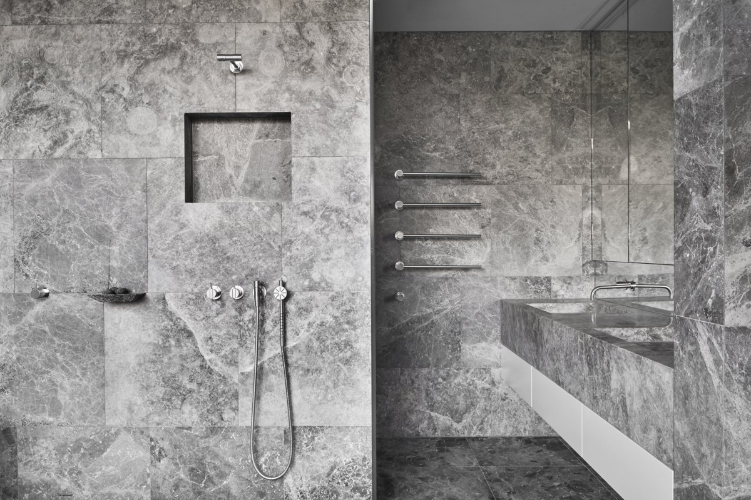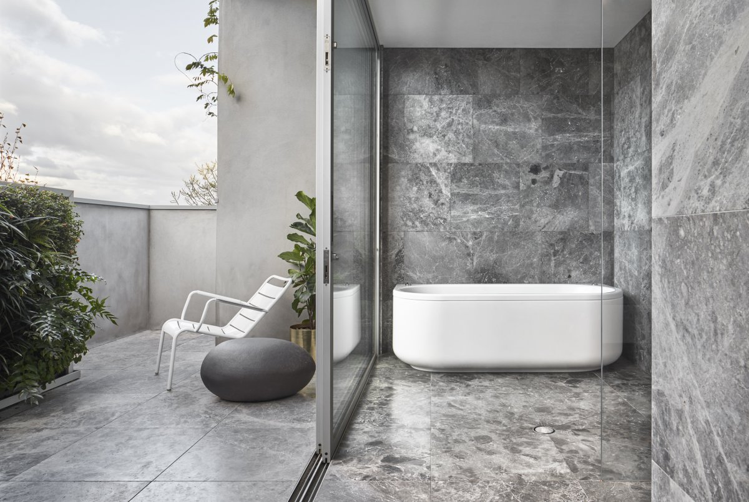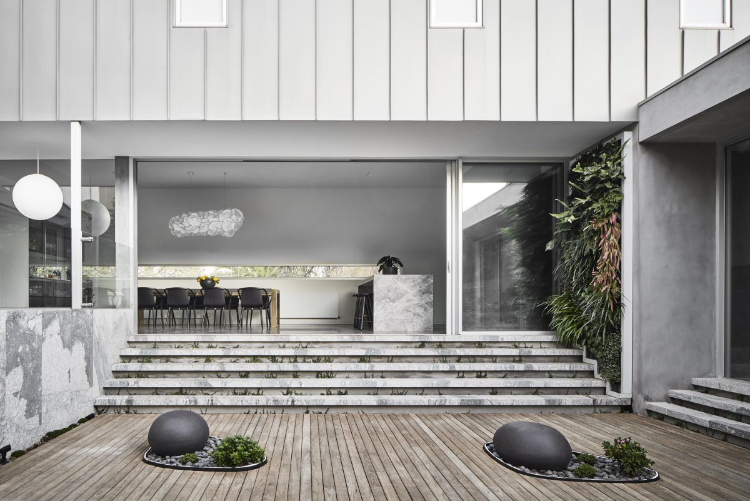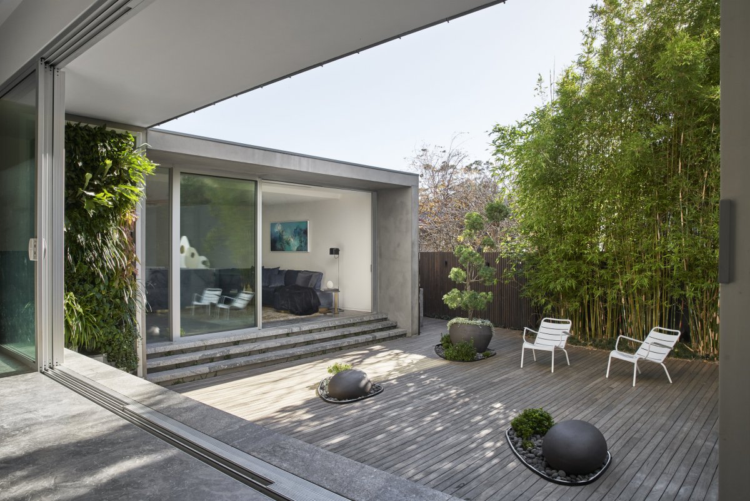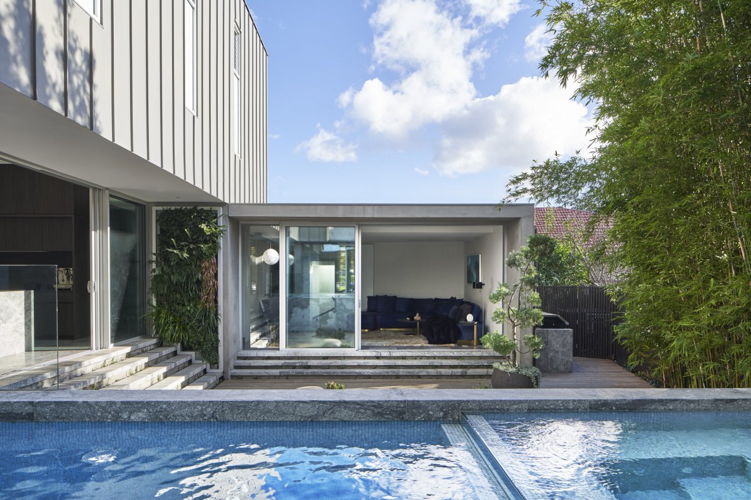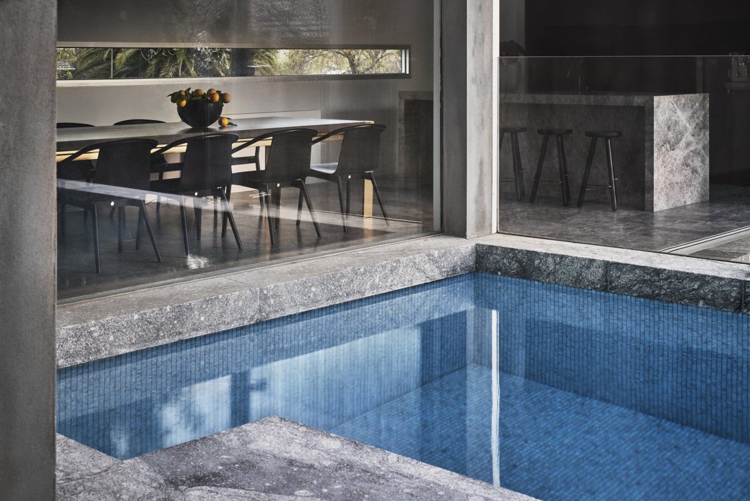
Coy Yiontis has redesigned a project in one of the most architecturally significant streets of St Vincents in Melbourne, replacing the art deco development of the 1930s with a 2010 building. Working closely with the owner, Coy Yiontis turned the 10-year-old house into a minimalist home.
The kitchen overlooks the Japanese courtyard, with a subtle contrast between black European oak joinery and gray marble countertops. Minimalist fixtures and fittings include brushed chrome faucets, giving kitchen materials a chance to take center stage.
Grey marble floor tiles form the foundation of the interior. The bathroom features floor-to-ceiling tiles, integrated with the sink, while maintaining a tonal relationship between the interior and exterior. The restricted tones, similar to the exterior tones, allow the landscape design to glow from the interior of the house. The outdoor area is now the client's entertainment space, and Coy Yiontis has also renovated the pool and luxury spa.As one of Coy Yiontis's most unique projects to date, they designed a complex home that has deservably earned it its place in St Vincents.
- Interiors: Coy Yiontis Architects
- Photos: Peter Clarke
- Words: Qianqian

