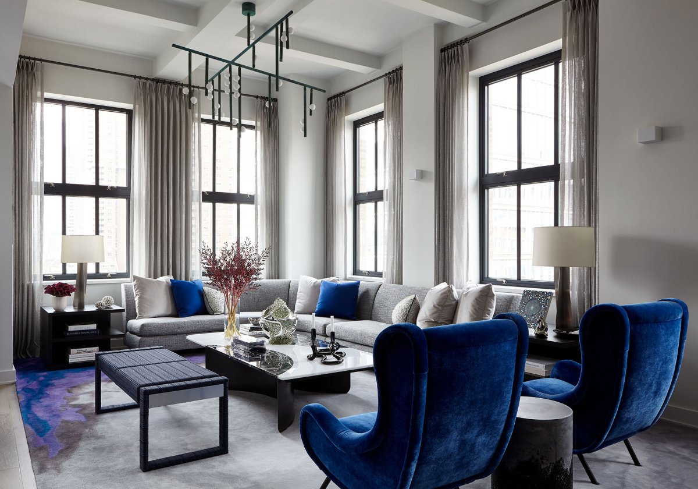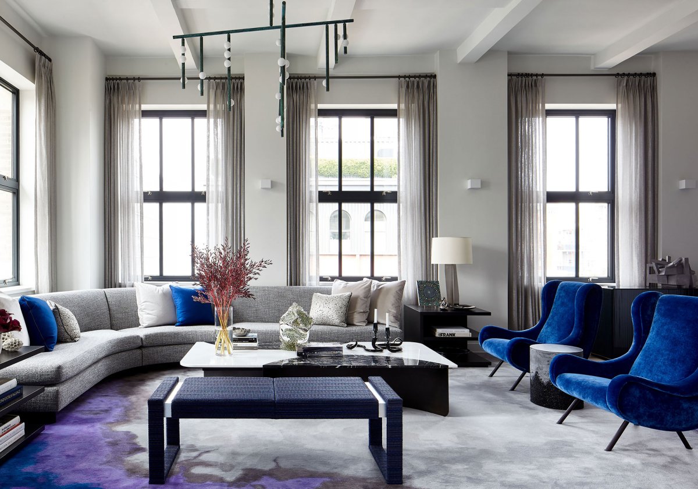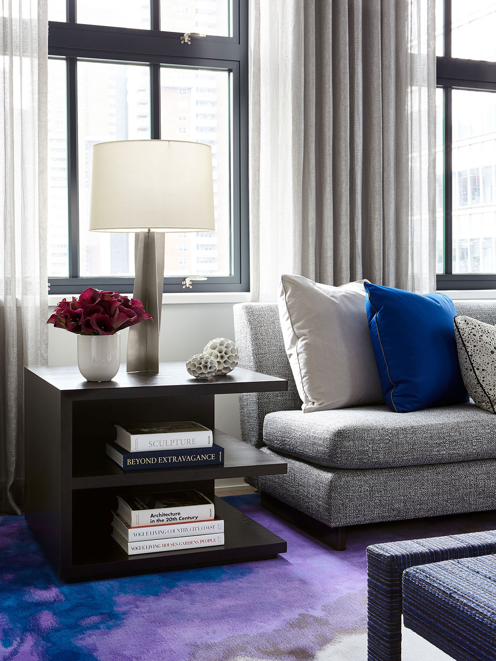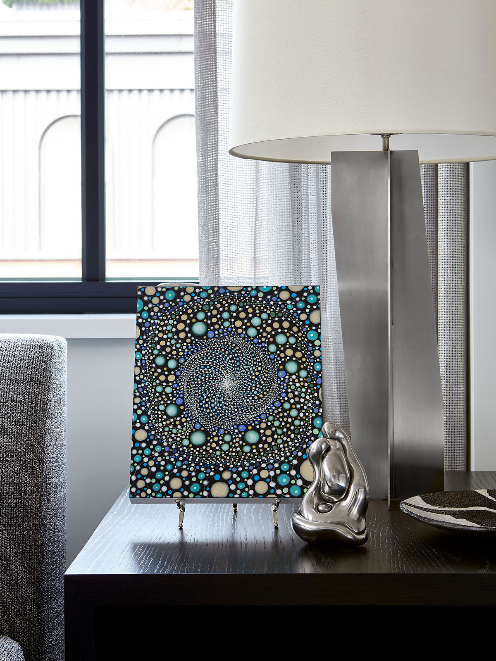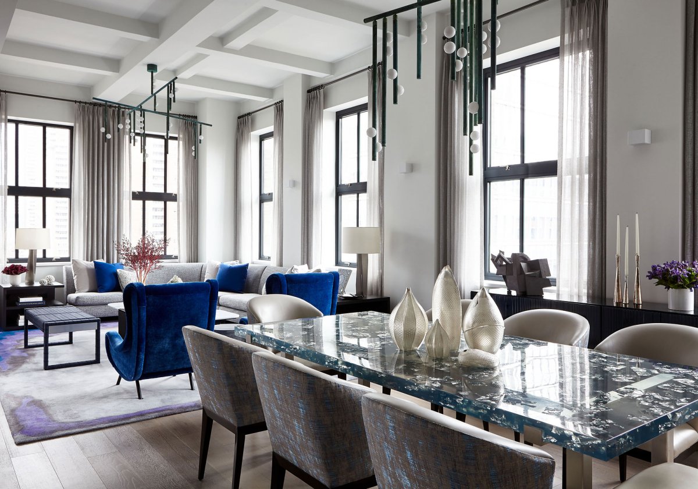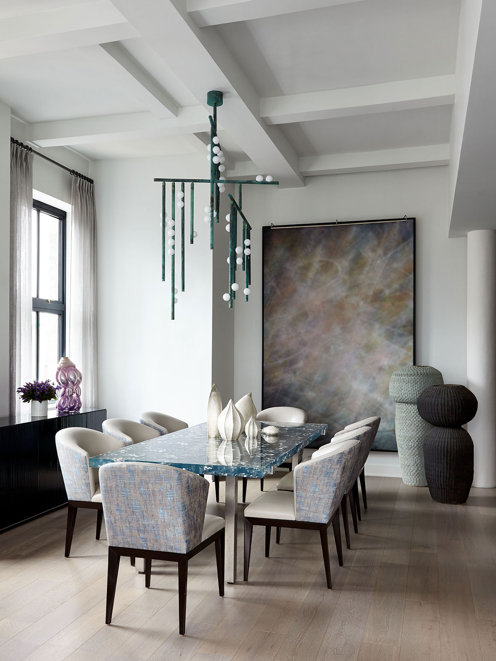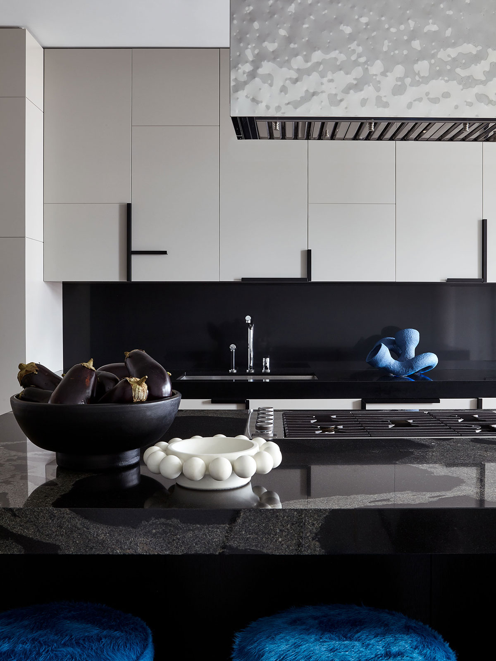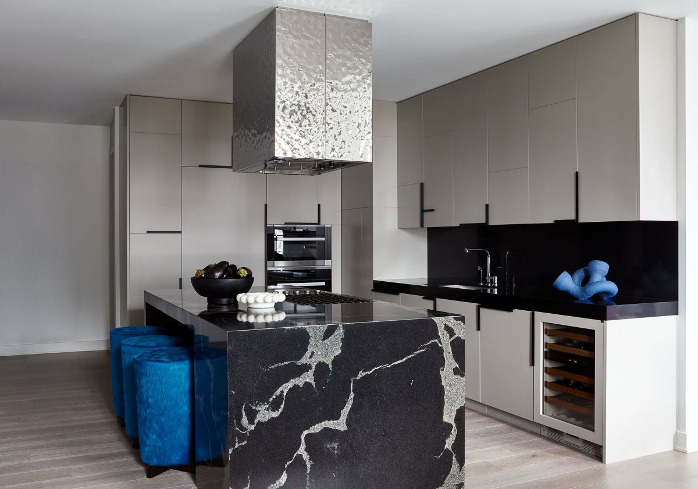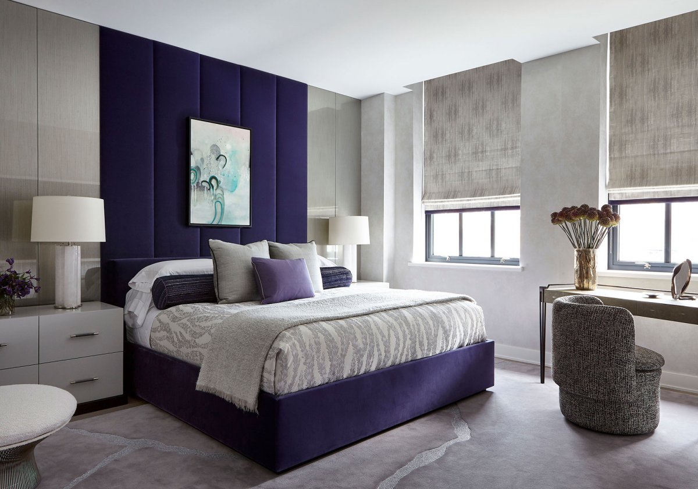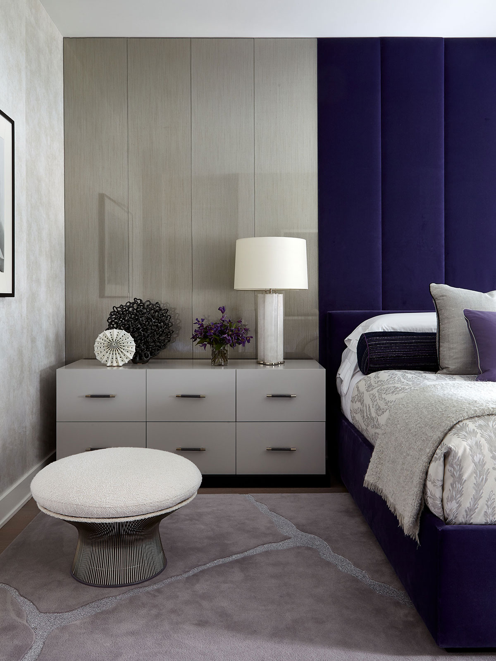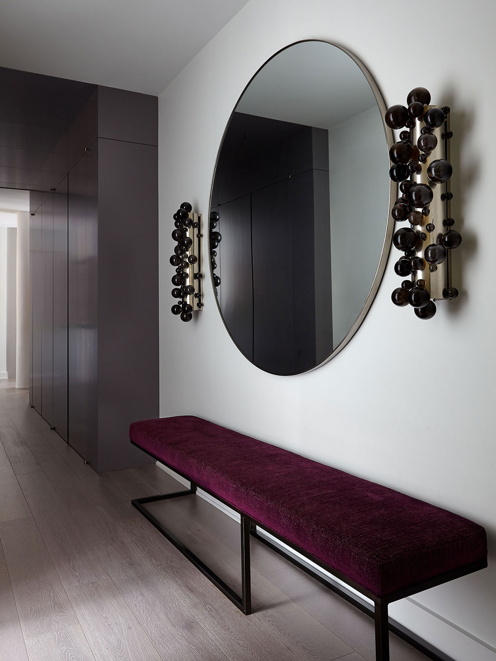
As families grow, change beckons. For a couple with two young children, after living in their Tribeca loft for some years, it was time to reimagine their home. Taking cues from the building’s start as a warehouse—built in 1913—drake anderson created a contemporary and luxe residence that honors its industrial roots.
The foyer continues into a long hallway, furnished with pieces that are both precious; sconces sprouting stone balls, and elemental; a spare circular mirror that announce motifs found in the rooms beyond.
The open flow of the kitchen, dining and living rooms is united by pale limed oak floors, and a parade of spare sheer curtains framing each of the many windows. The living room has a capacious custom sofa with a sweeping form. The primarily stone and concrete palette is accented by vibrant cobalt, on a pair of vintage Italian chairs, sateen throw pillows and in the painterly custom rug.
The kitchen is a modernist delight. Inspired by early twentieth century constructivist art, the low sheen lacquered cabinets are adorned with ebonized pulls arranged in a seemingly random but not a cubist pattern. The massive central island is clad in dramatically veined marble, and the range hood above is surrounded with hammered, polished nickel. Whimsical cylindrical stools covered in vibrant cowhide pull up to the counter.
The main bedroom is serene, with a variety of pale platinum materials, yet energized with its bold bed and headboard wall of rich purple. A shagreen and iron dressing table, panels of specialty glass and a sculpted rug add additional interest and texture. Custom lacquered cabinets flank the bed.
Now, change is beckoning for Drake Anderson, who are working to combine this apartment with the one next door, creating a glorious extension in the city for this active design-loving family.
- Interiors: Drake / Anderson
- Photos: Joshua McHugh
- Words: Gina

