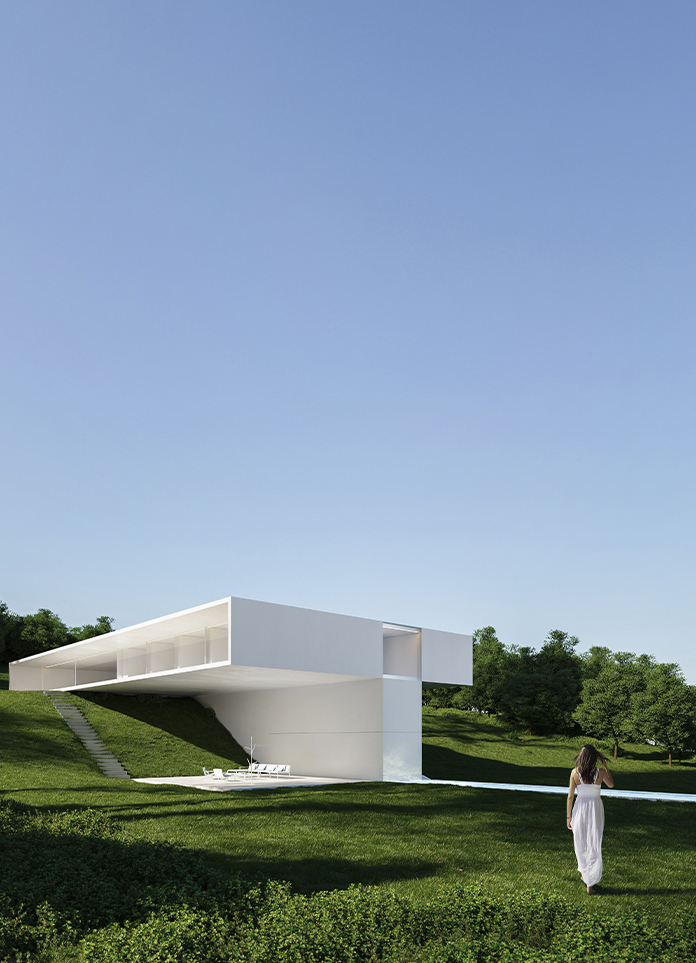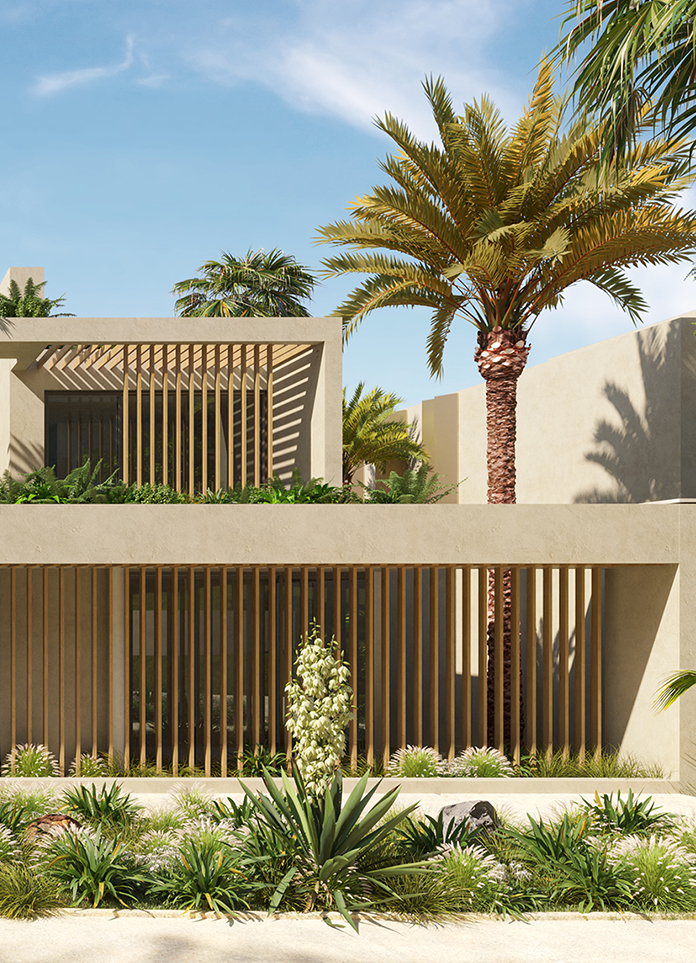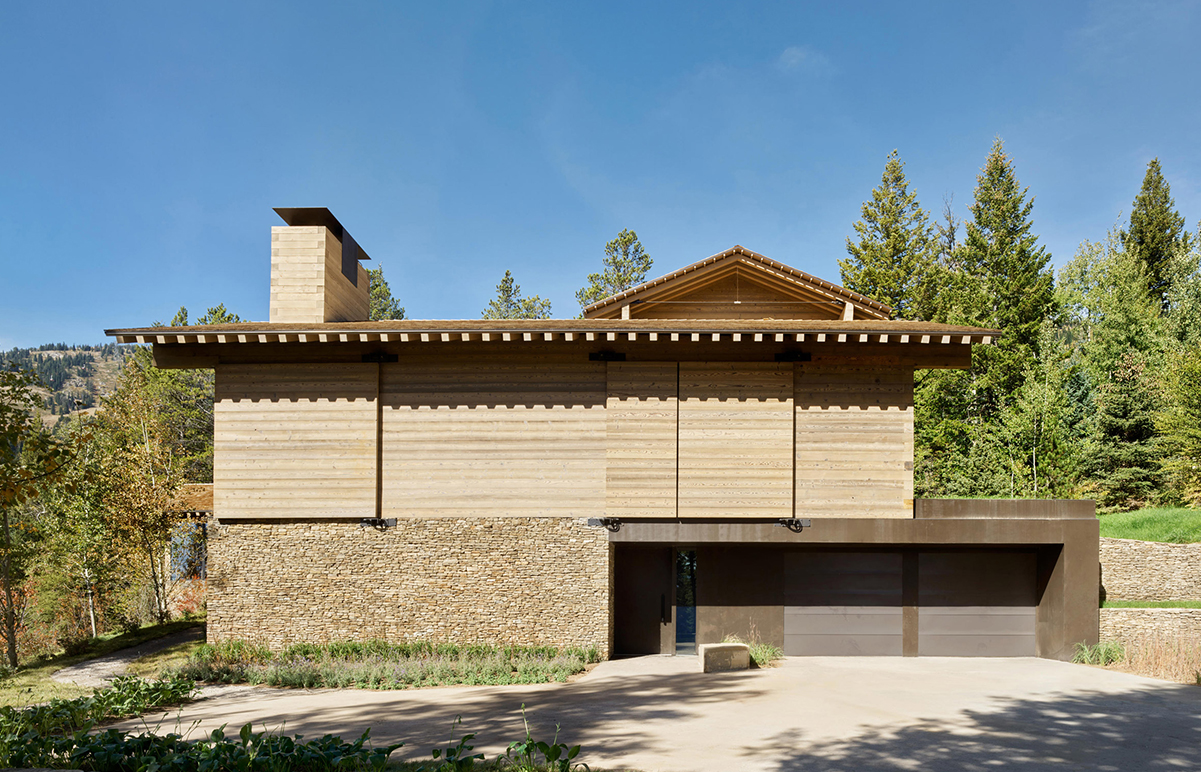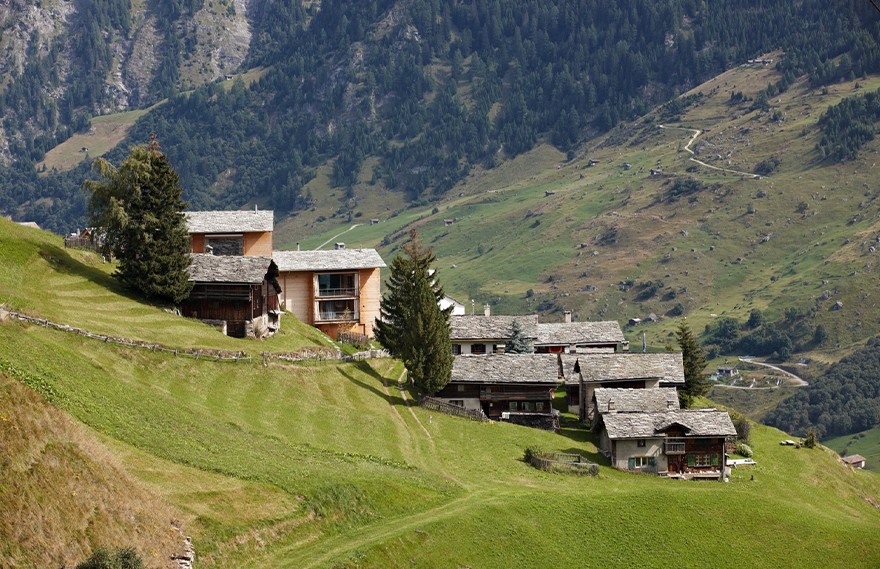
Fran Silvestre has designed an all-white house on a steep plot in response to the dramatic changes in the terrain. The house is by Benahavis Hosue, a development near Marbella in Costa Rica, southern Spain. To take advantage of the site's views, the main living Spaces of the house are located on the higher floors and supported by a single volume at right angles to the slope.
The volume of the project contains the technical and service areas of the house, which includes a terrace and a swimming pool that extends out onto the garden. The basement also houses a garage, a large storage area, steam room and dressing room, and a bedroom. The studio has positioned the living and sleeping areas to the southwest and features floor-to-ceiling Windows and a covered terrace that takes advantage of the surrounding views.
- Architect: Fran Silvestre Arquitectos
- Words: Gina











