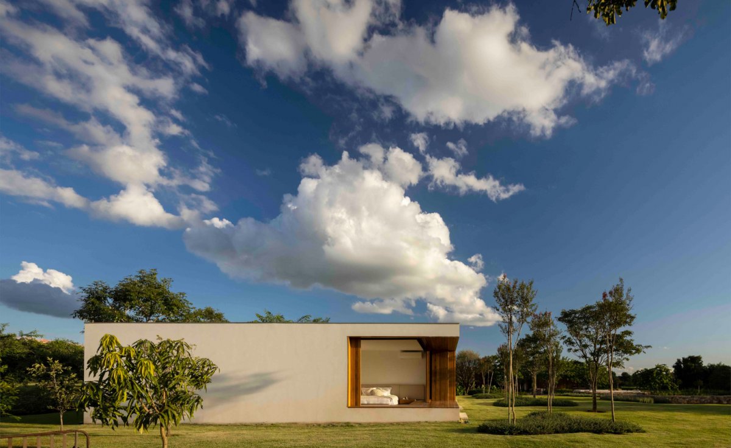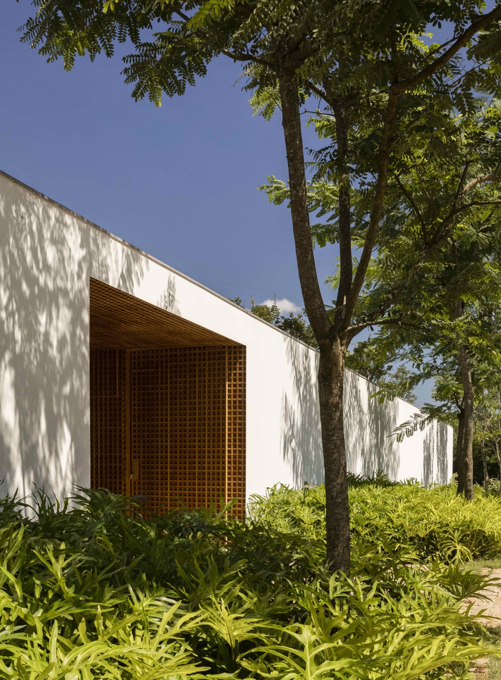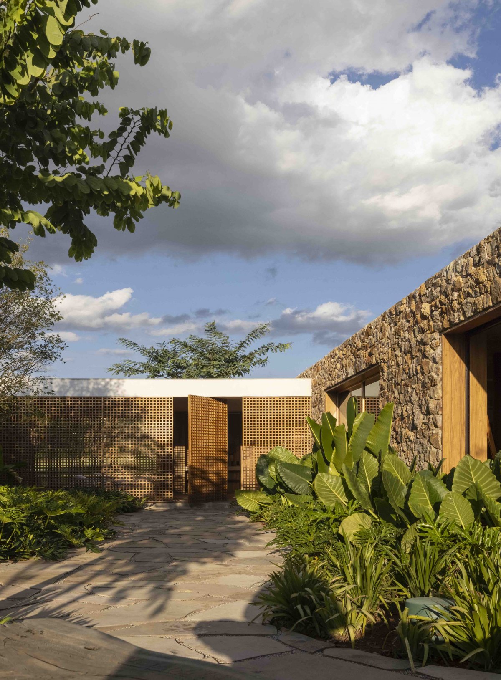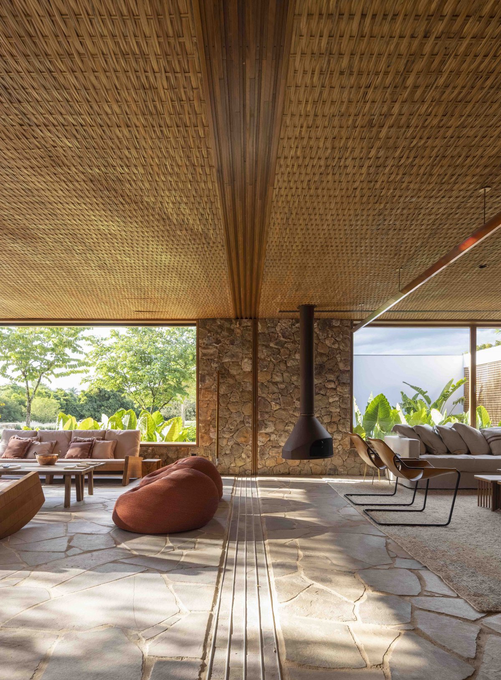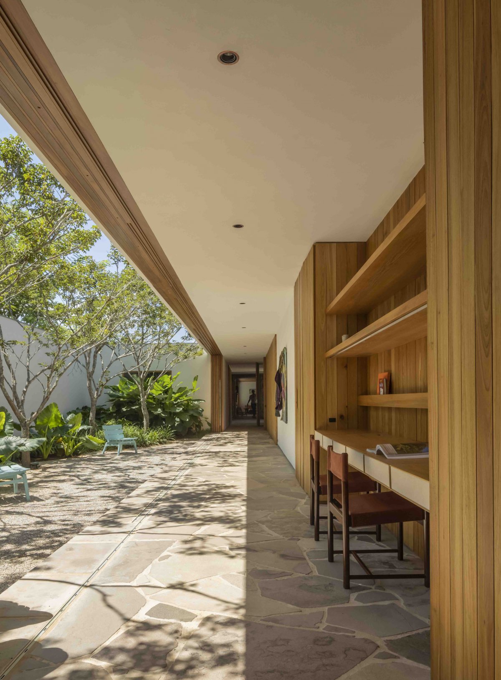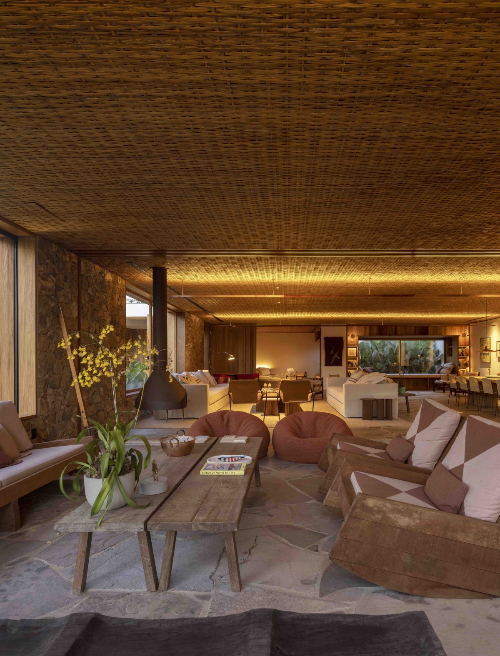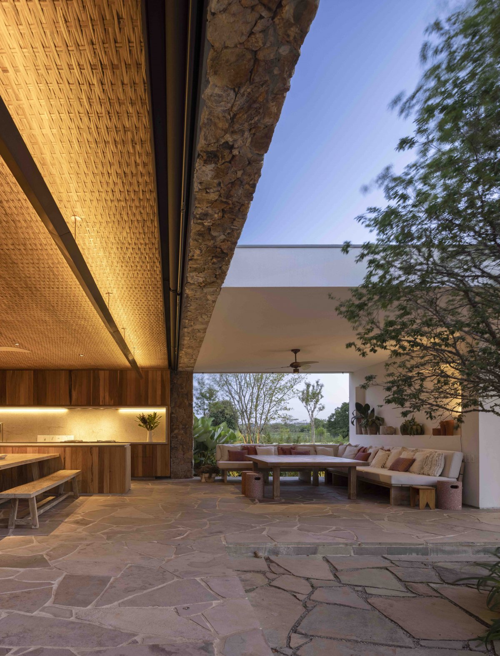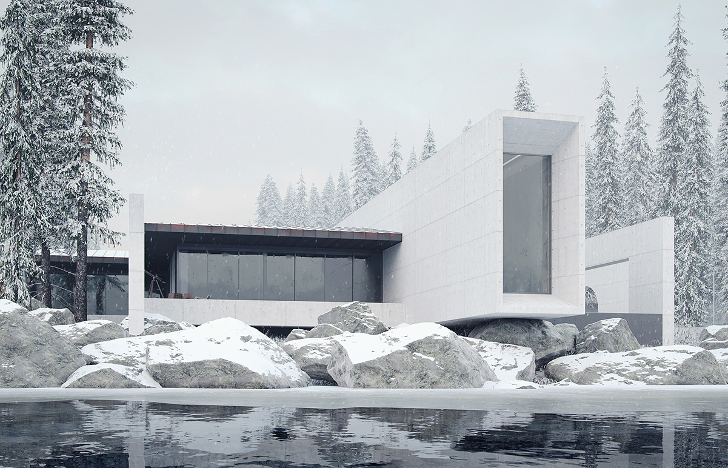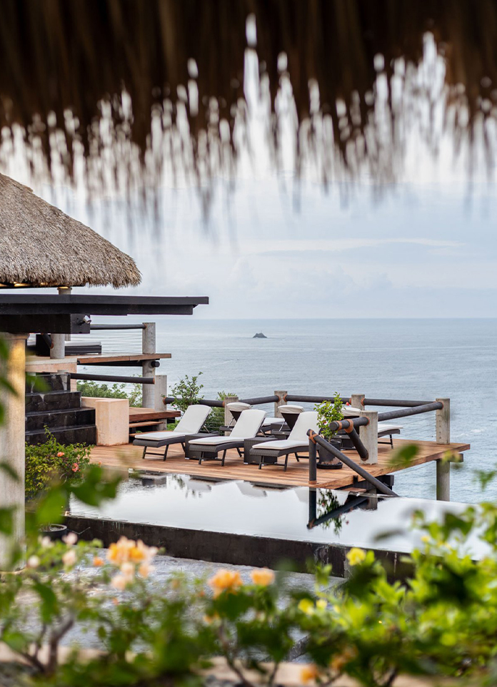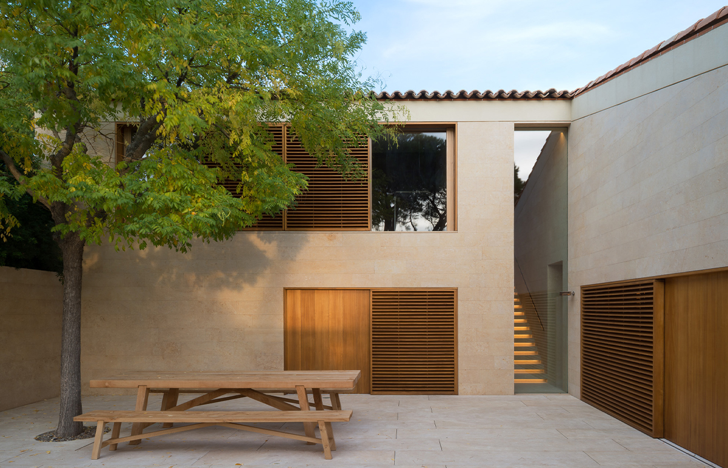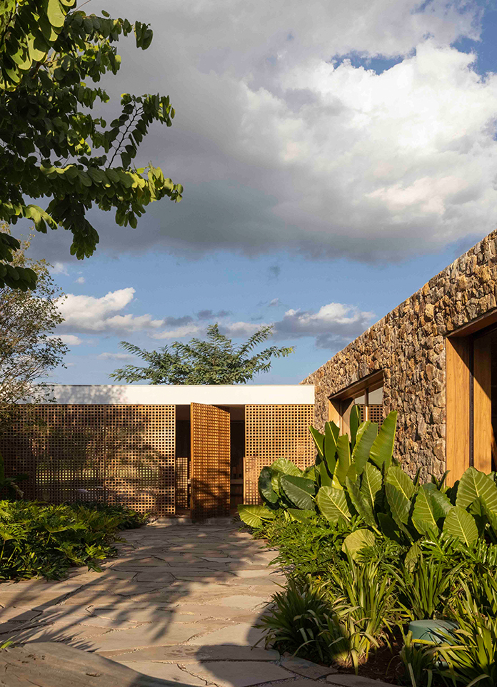
FBV WP house in Porto Feliz, in the green expanses of the state of São Paulo, is one of Gabriel Garbin and his architecture studio’s most recently finished residential works. The Brazilian home is the latest addition to the architect’s wider body of work, which looks to carve out a distinct, site- and culture-specific identity for the country’s architectural expression – in a culture long dominated by European colonial influences. In this case, Garbin considered modernist influences and adapted them to the local climate – or, as he says ‘tropicalised’ them, crafting a house that works within Brazil’s lush landscapes.
Grass surrounds the L-shaped (in floorplan) property, which is backed by a preserved Brazilian forest. This site, both bordered and exposed at once, feels tranquil and wrapped in nature. The integration of the project into the woodland is also apparent in the architect’s consideration of the building’s impact on its environment. Garbin took extra care – ensuring, for example, that volumes remain low and on a single level – to leave the existing natural landscape uninterrupted. This arrangement means the house can remain cool and leaves room for sun-exposed leafy courtyards, paired with pocket sliding doors, to blur the line between inside and out.
The foyer is a distinctive box enveloped in a mashrabiya, a latticed structure characteristic of Islamic architecture, a feature that brings texture and character while, importantly, exposing the home to a natural breeze. This is matched by a wooden awning sheltering the parking spaces at the building’s front, another of the home’s naturally cooling elements.At the same time, the team drew inspiration from local and international traditional woodworking and masonry techniques in crafting a space that feels layered and playful. Asymmetrical stone flooring contrasts with the rhythm of the latticed mashrabiya walls and linear woven ceiling. Such materials, along with the stunning green of the forest and clear blue skies, make for a home that shows harmony between the manmade and the natural. Keeping to materials that can be locally sourced was an important part of construction for Garbin, adding an extra layer of sustainability and practicality in an already thoroughly considered project.
The clearly detailed thought process aside, this house is primarily a place to be experienced, and where everyday life can unfold. The sauna and spa overlook a tennis court and sit alongside one of many seating spaces. Huge, pillar-free communal rooms draw us back to the surrounding woodland through their wide-open doors, while Garbin and his team ensured spaces felt connected, by maintaining access to the courtyard from each bedroom, for example. Garbin describes the space as ‘an environment that invites coexistence’ – a deft summing up of the coalescence between nature and luxury in FBV WP House。
- Architect: Gabriel Garbin
- Words: Qianqian

