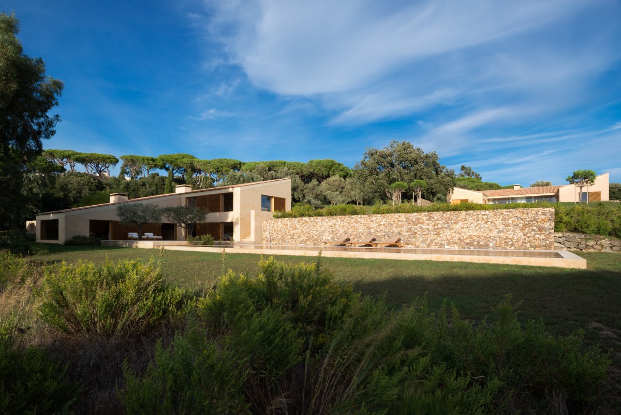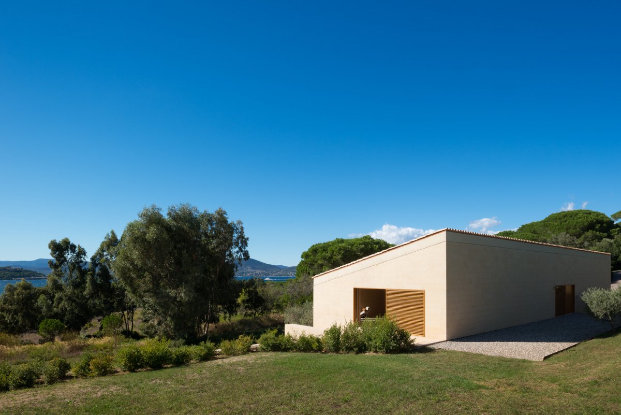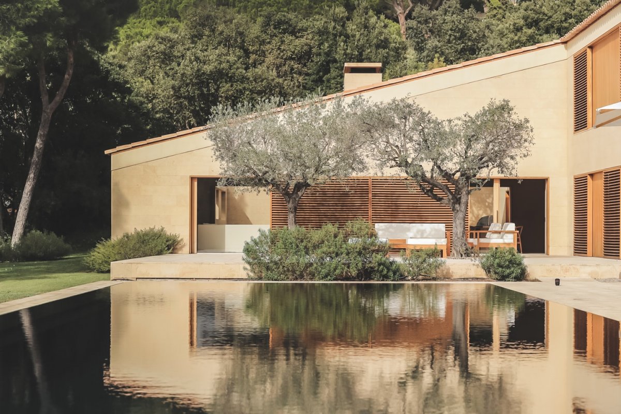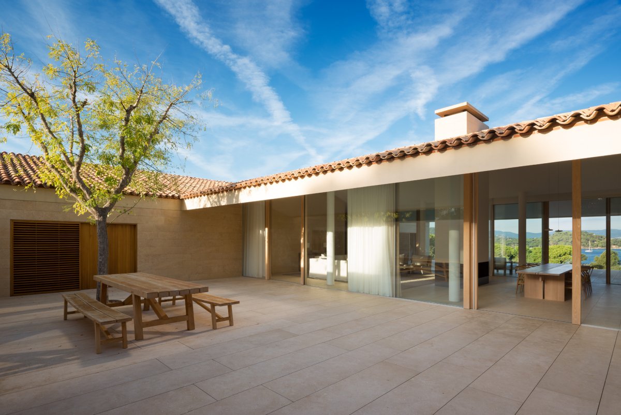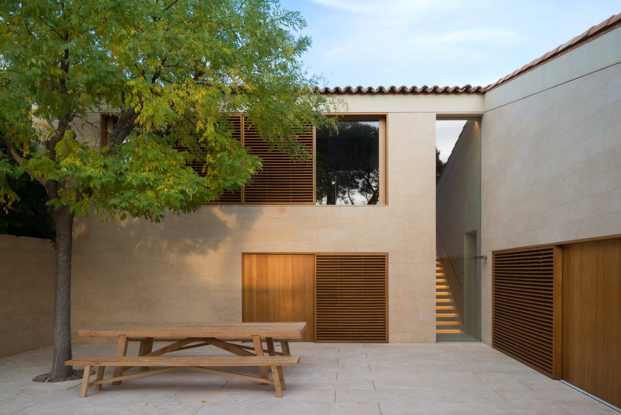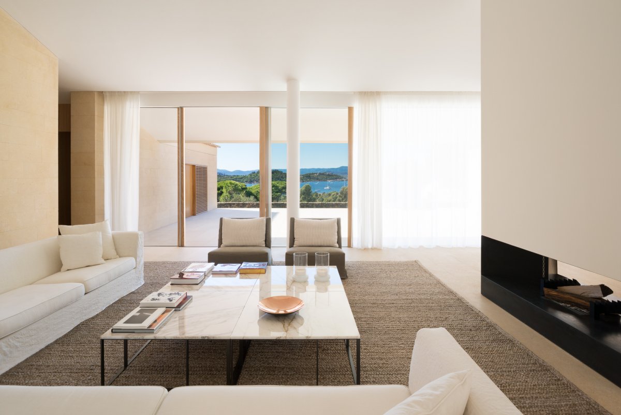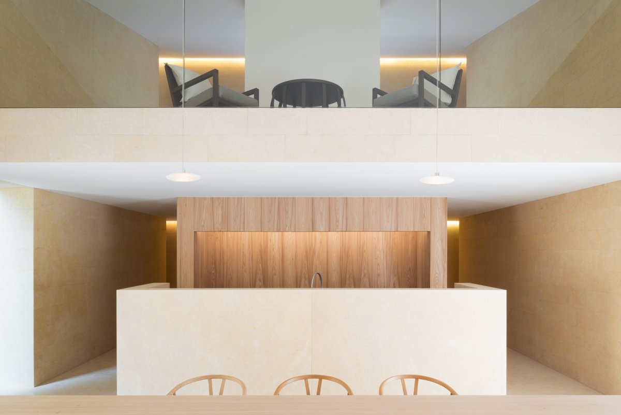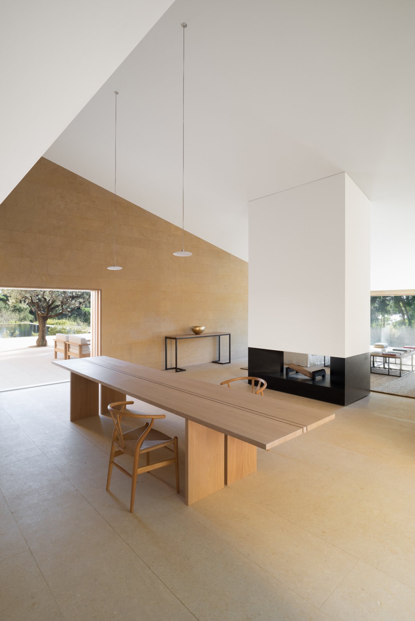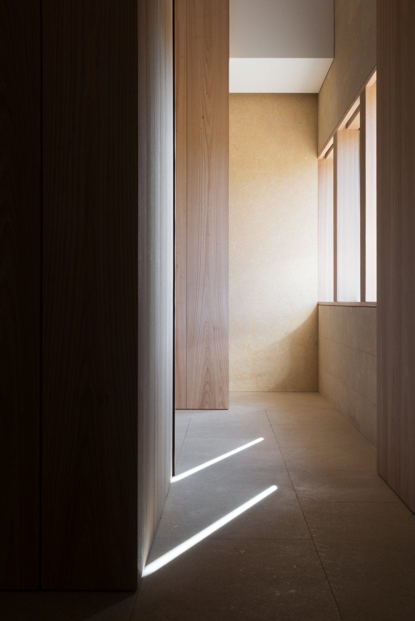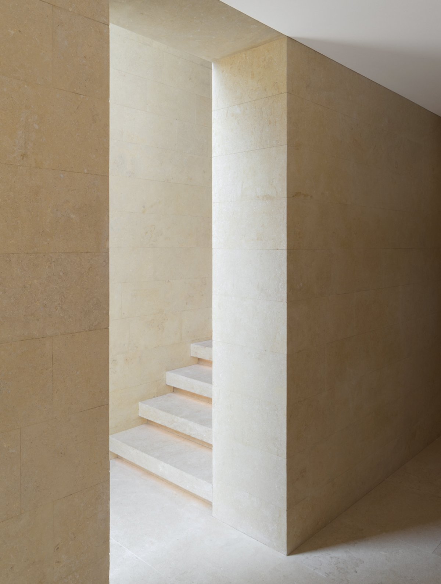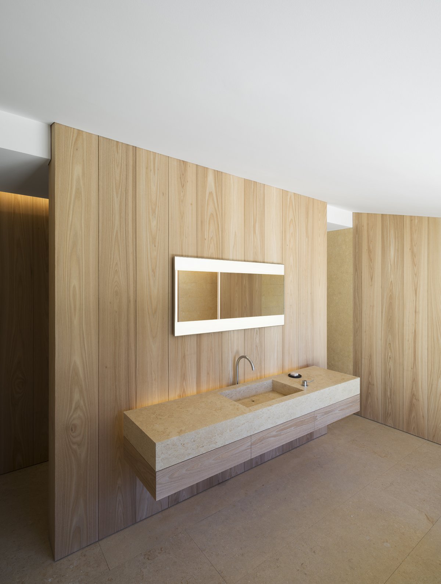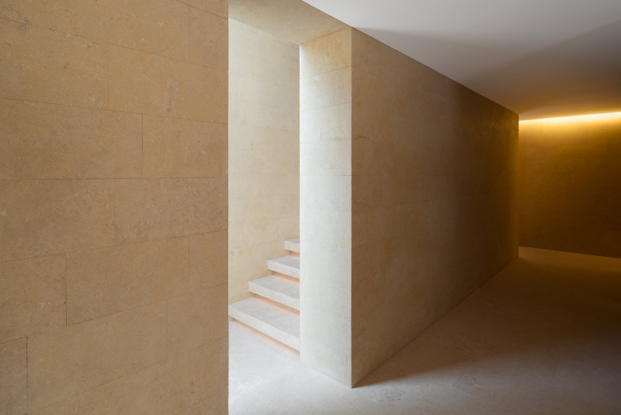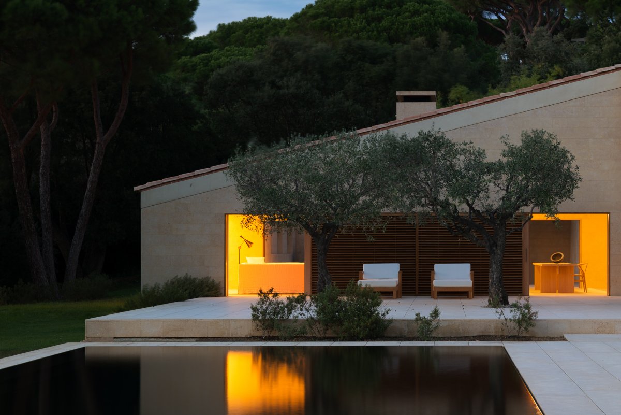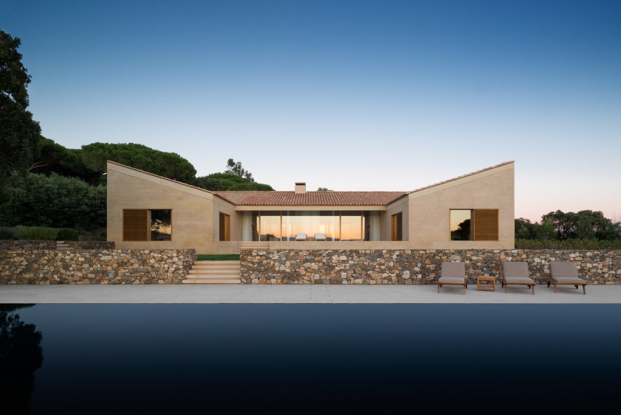
St Tropez Houses is a single-family house in France designed by British design studio John Pawson. The main house is set in a landscape of parasol pines, vineyards and cork oaks, aligned axially with the western view of the old castle across the bay and placed on a single main floor.
The main house consists of two long wings, with the kitchen, guest room and service area to the north and the master bedroom, guest room and library overlooking the vineyard to the south. The two wings are connected by a large folding canopy that houses the main public space.
Guest rooms also face the sea and are located on the side below the cliff. The design language of the project is a simple cubic geometry and a shallowly pitched roof plan that draws on the precedents of traditional indigenous forms.
The sheer architectural achievement of the villa comes with rare qualities: raw and noble materials, streamlined finishes, measuring fixtures and fittings. This is not surprising for a designer with a longstanding passion for minimalism. He likes clean space and absolute minima. He gets a kick out of doing things well, which is what makes him feel good.
- Interiors: John Pawson
- Photos: Gilbert McCarragher
- Words: Gina

