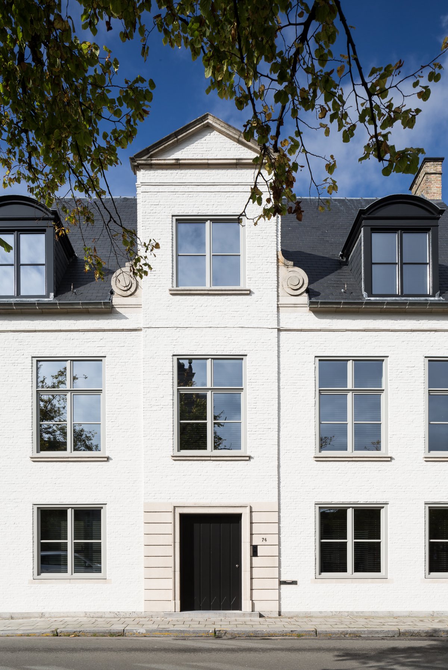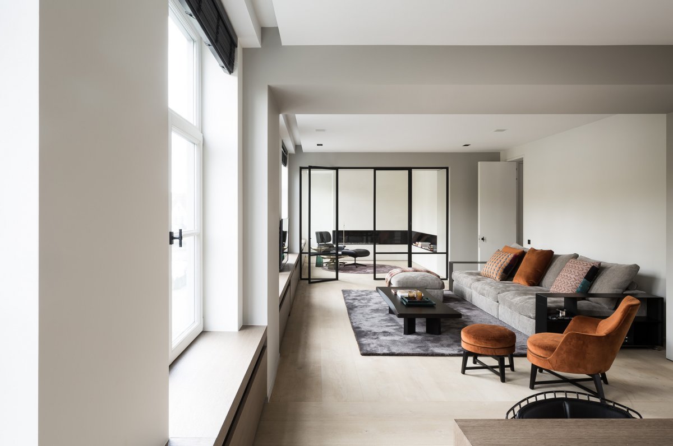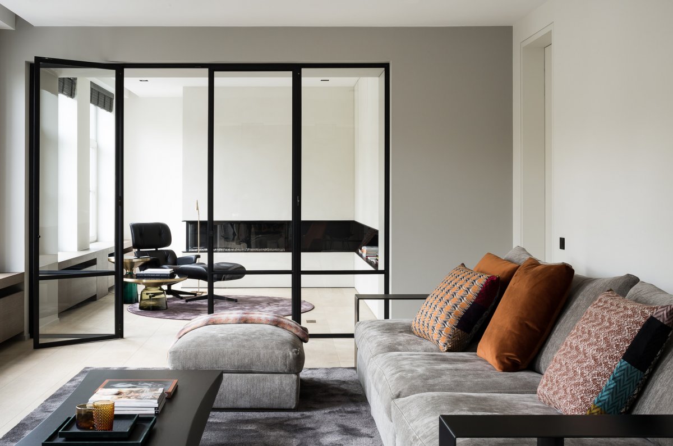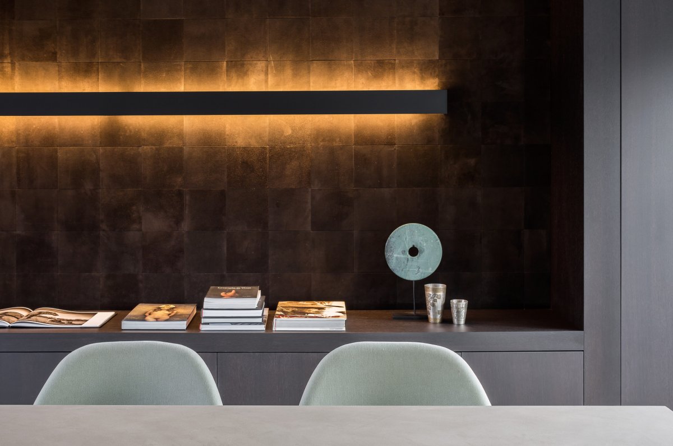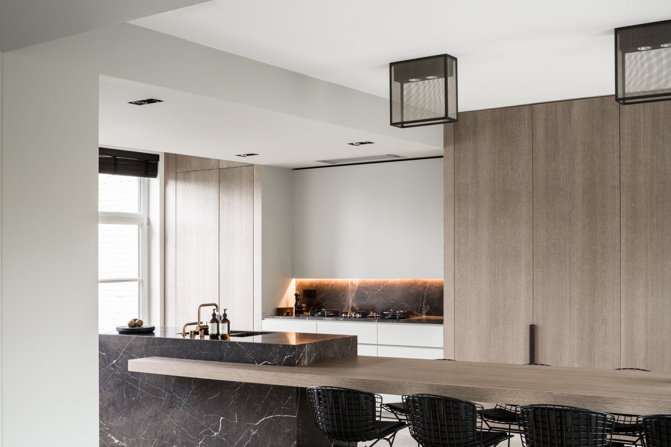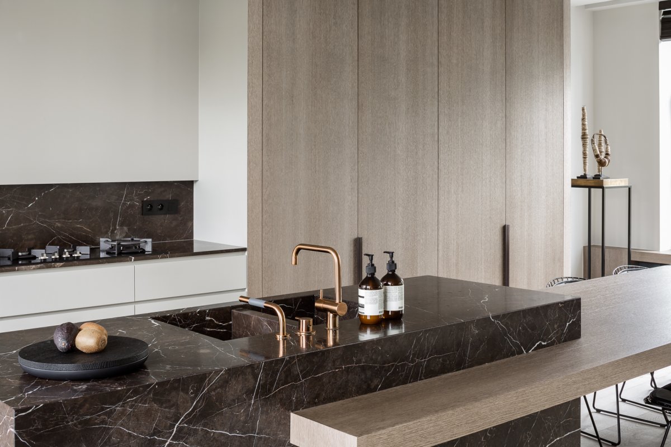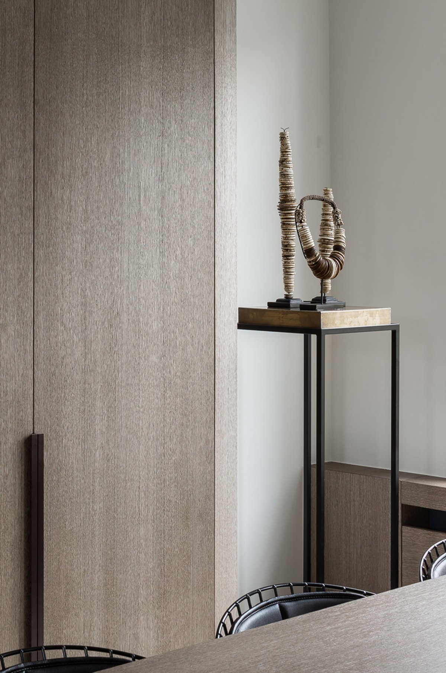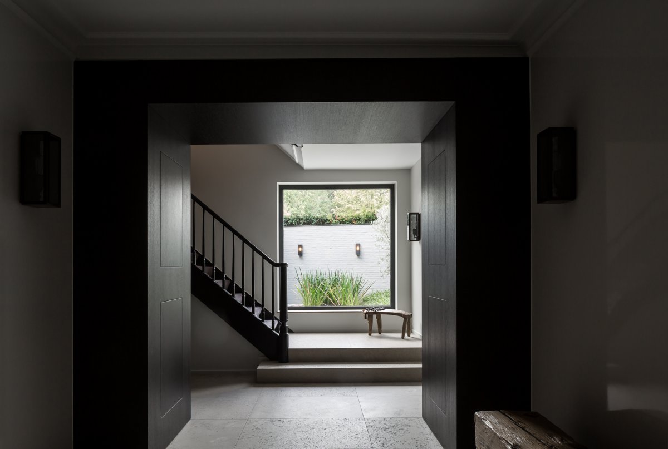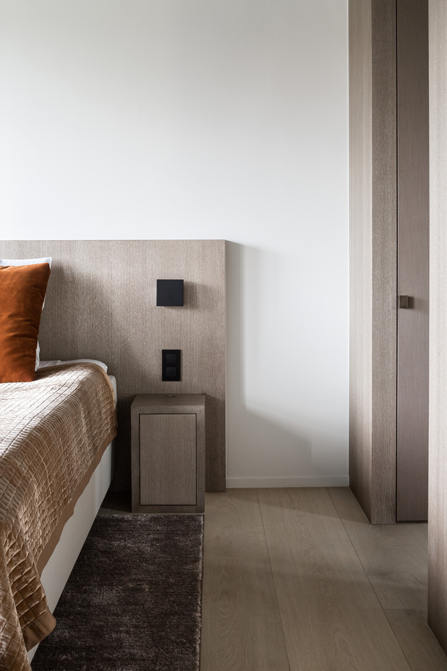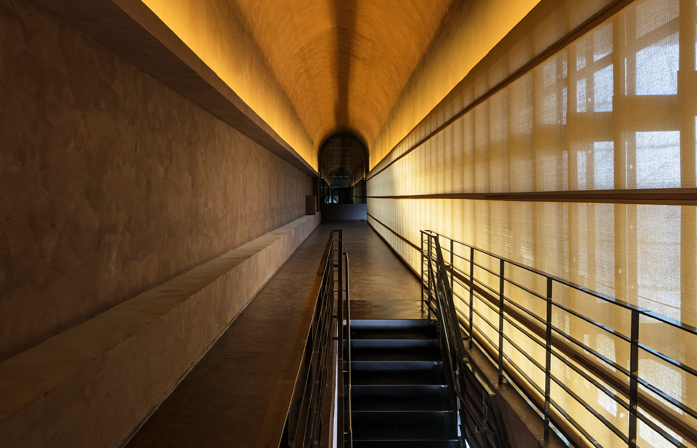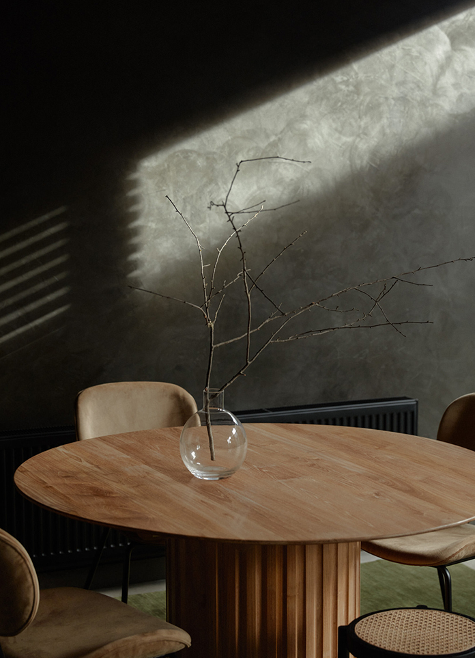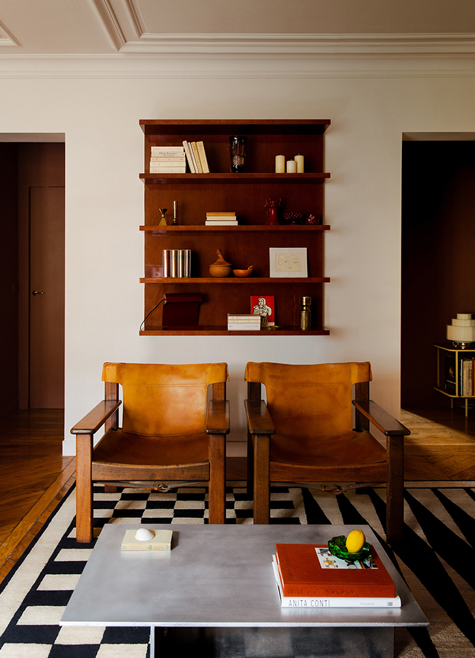
A dilapidated old town house was thoroughly rebuilt and renovated by JUMA architects with due respect for the past. The proximity of the water adds to the serene atmosphere that permeates the streetscape. This feeling is brought inside through the refined and well-balanced design JUMA realized for this special project.
The design is complex and pure, refined by the design studio, using details and beautiful materials to give it an understated yet luxurious feel. Sandblasting and rust removal allowed the building's facade to be completely restored. The wooden Windows were updated from the original model and soundproof glass was installed. The entrance door is original and painted in high-gloss black, as are the garage door and skylights, which provide a sharp contrast to the bright facade.
Entering the house is pure enjoyment as one’s gaze is immediately drawn to the rear patio overlooking the swimming pond. The patio has a covered terrace with an integrated fireplace and sauna. This cosy outdoor area is used intensively throughout the whole year.
All wiring and plumbing were replaced, providing this house with every modern comfort. A home automation system was installed and the heating system was concealed where possible through a clever use of convectors or underfloor heating. In those areas where the concealing of heating devices proved impossible, elegant, cast iron radiators with brass fittings were installed. These fit perfectly with the aged feel of the townhouse.
- Interiors: Juma Architects
- Photos: Verne
- Words: Gina

