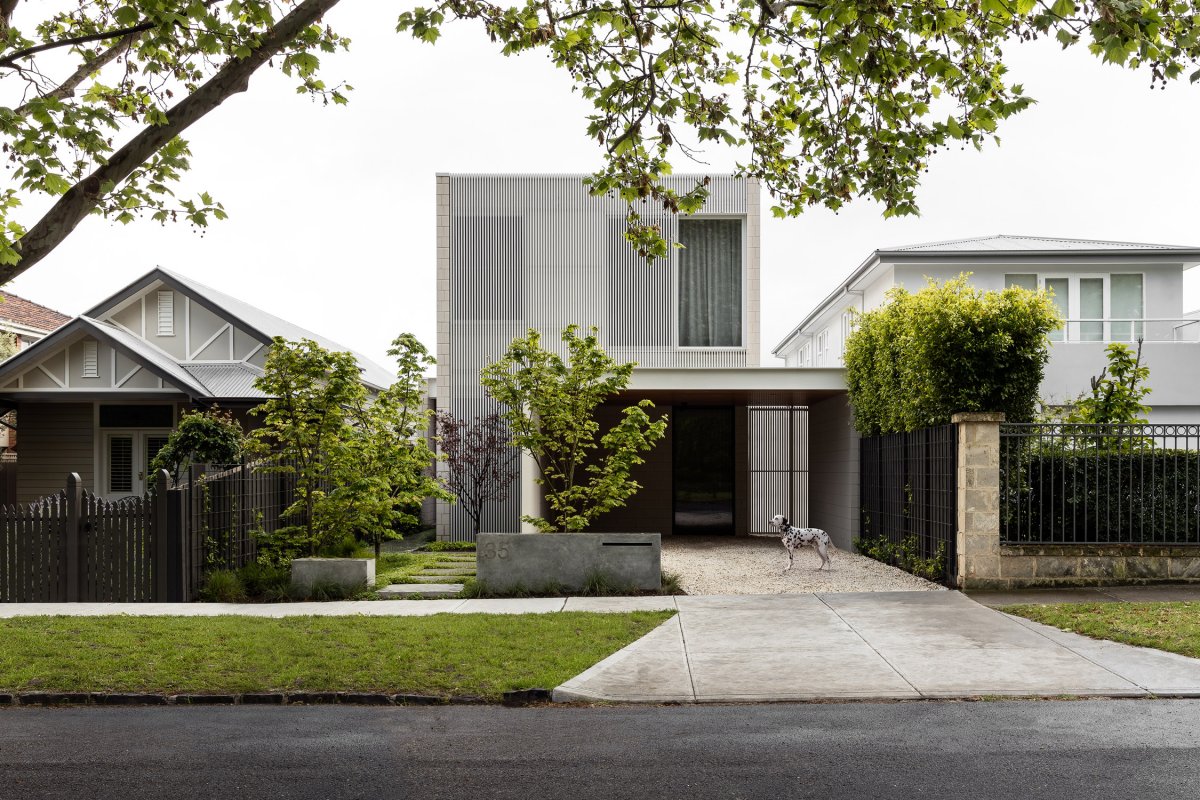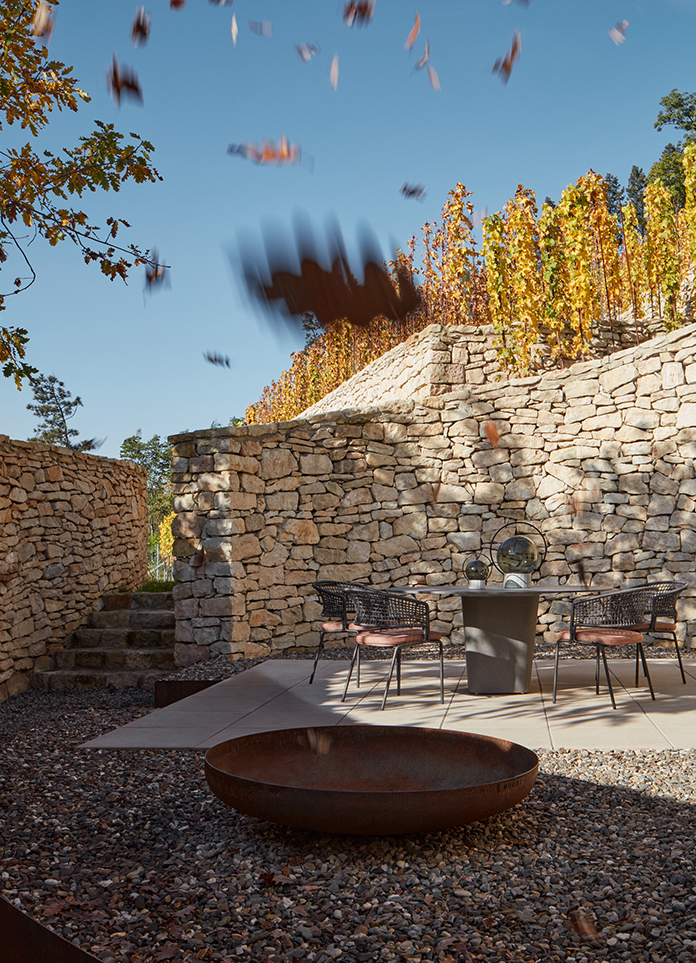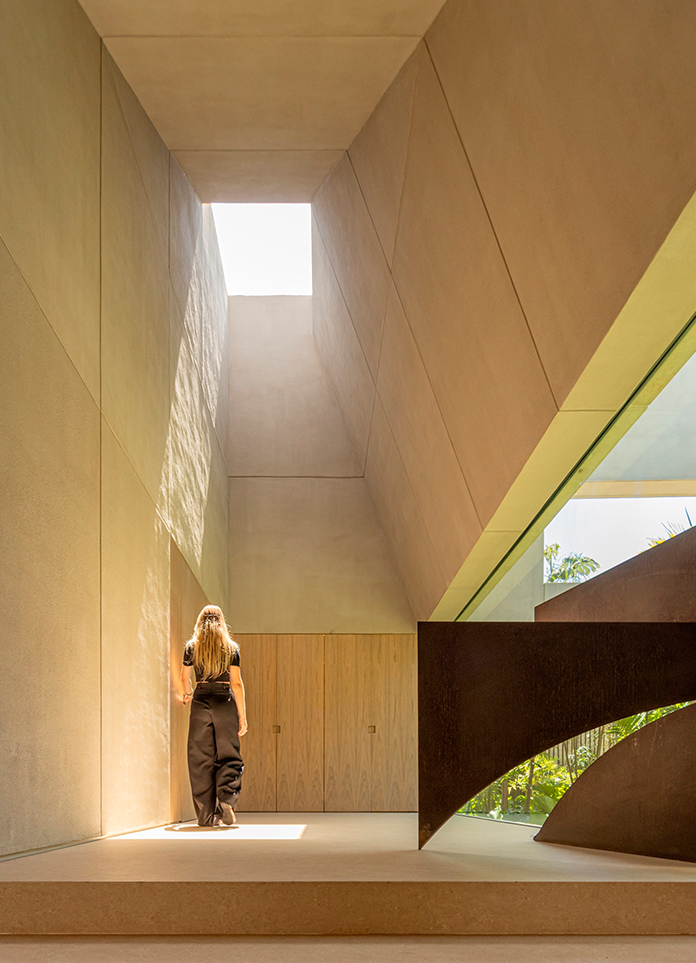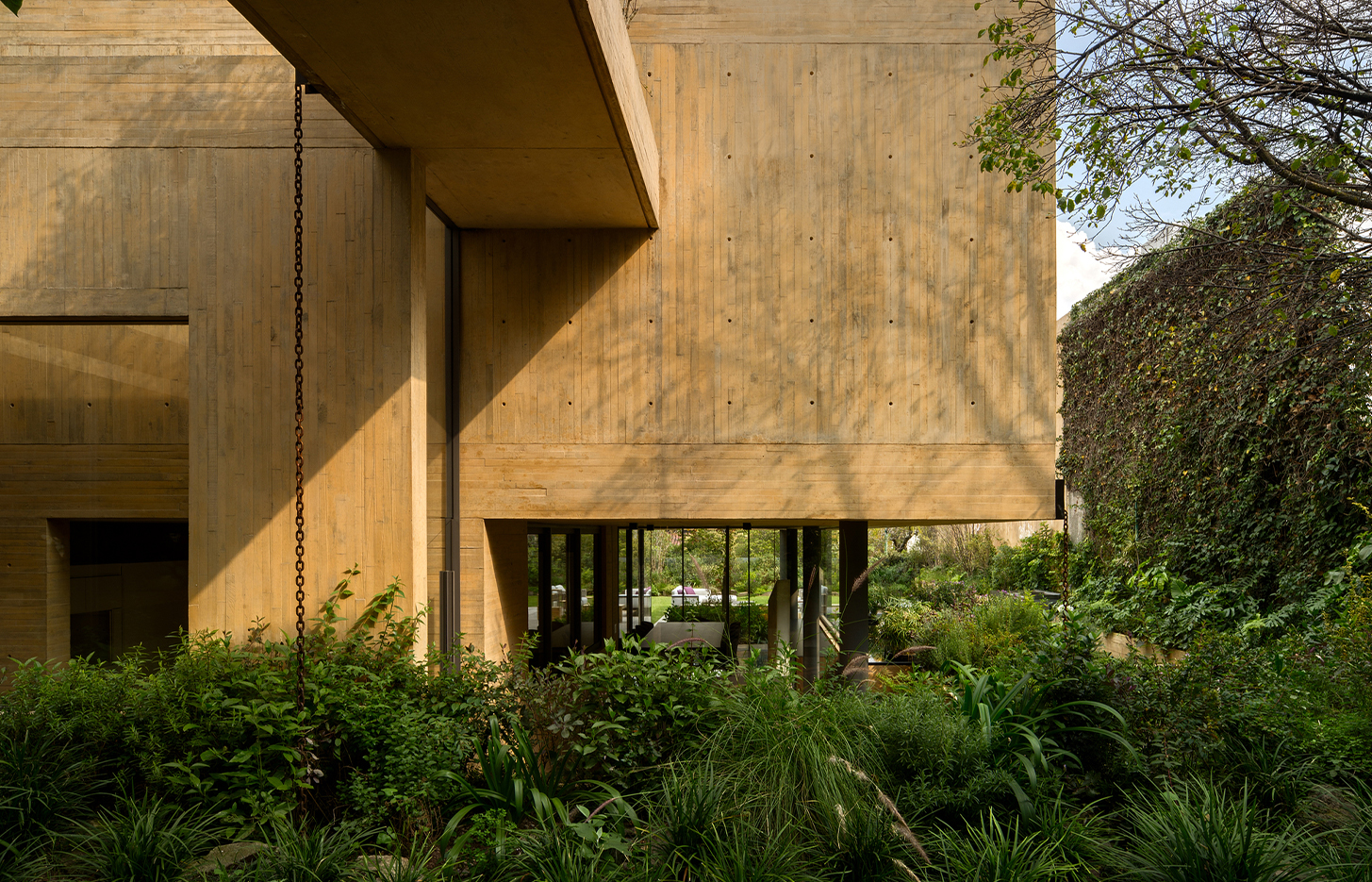
Lani Fixler's home is named after Seymour, a historic railway town outside Melbourne. Out of respect for the traditional architecture surrounding the Residence, Seymour Residence presents a modest posture, adapting to the character of the neighborhood through a gentle building facade. At the same time, the linear grille gate is hidden on one side to ensure the privacy of the entrance and the unity of the building skin.
For Lani Fixler: "The design of the residential space has its unique directivity and expressiveness, while also reflecting the objective needs and lifestyle of the family." In her works, the personalities of the different owners and the historical traditions of the family present the different appearance of the house, which is a response to the deep needs of the heart and also a source of inspiration.
The design of Seymour Residence is based on a modernist philosophy, with carefully selected materials to set the tone for the overall quality of the Residence. The result is a home that feels warm, comfortable and calm. In the open family space, flow, sharing and communication become particularly important, reflecting the designer's passion for life, but also reflects the emotional value of "home".
- Architect: Lani Fixler Studio
- Interiors: Lani Fixler Studio
- Styling: Lani Fixler Studio
- Landscape: Acre
- Photos: Timothy Kaye































