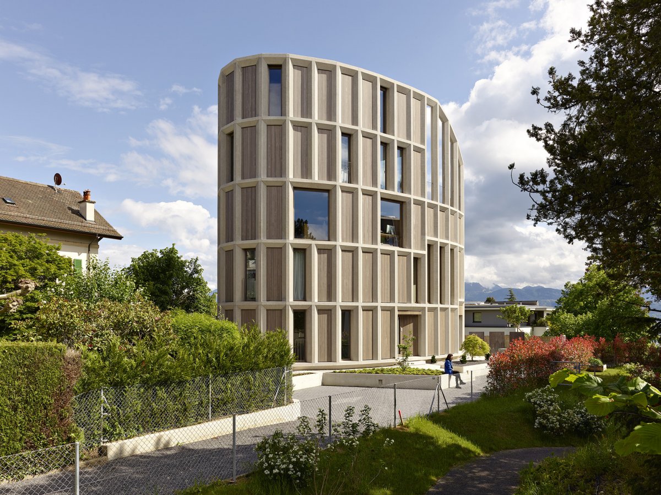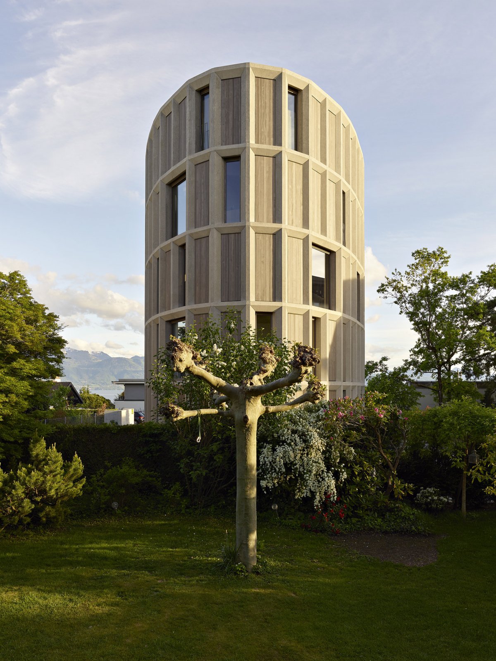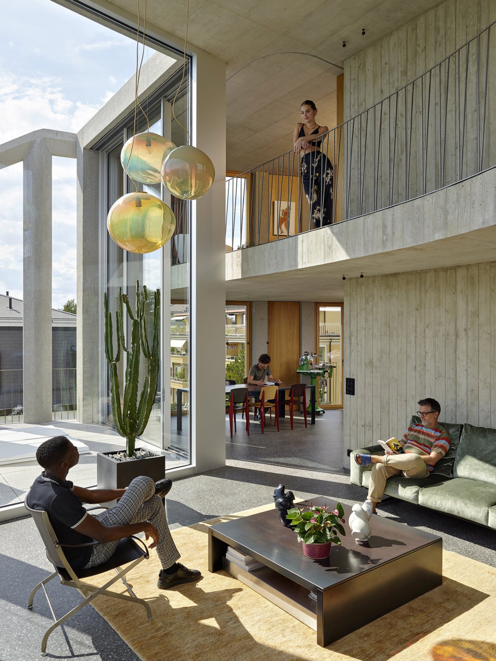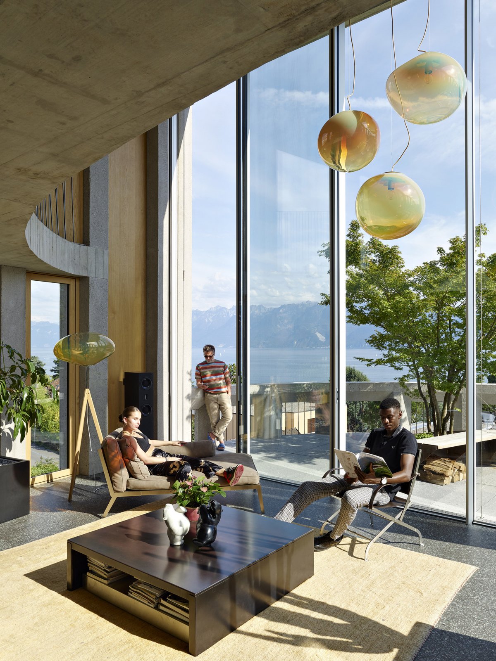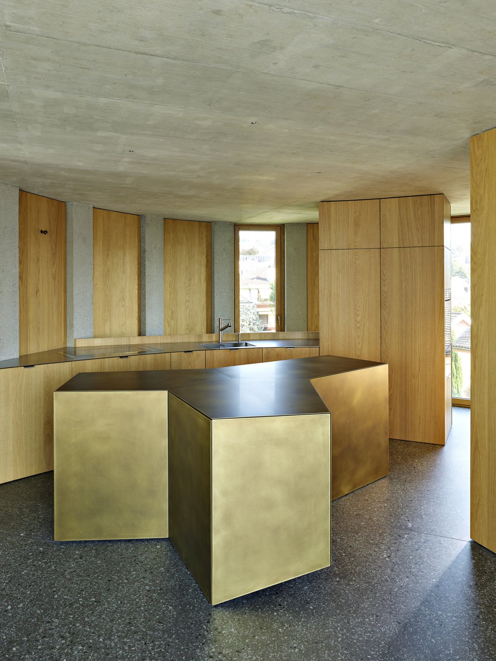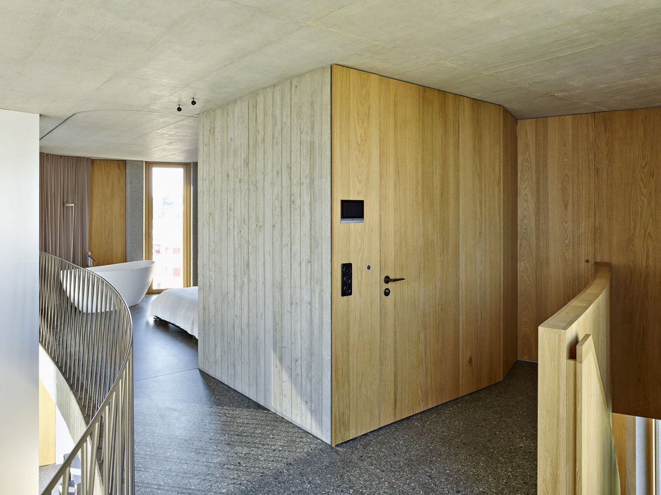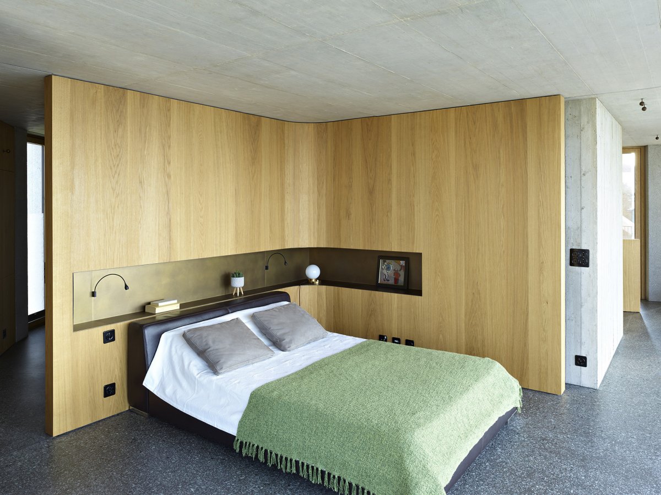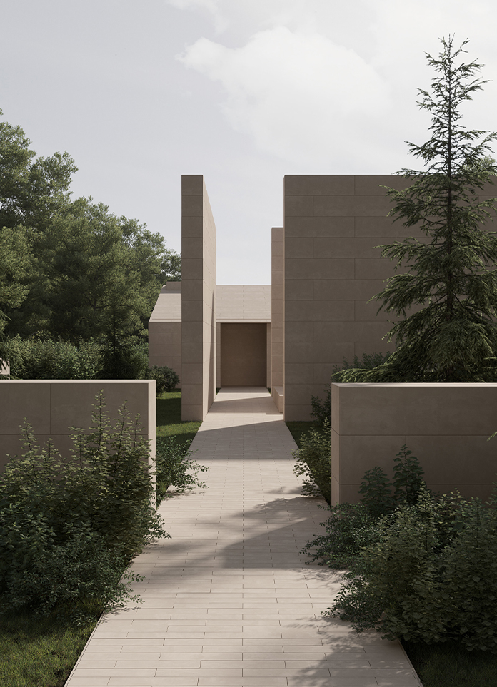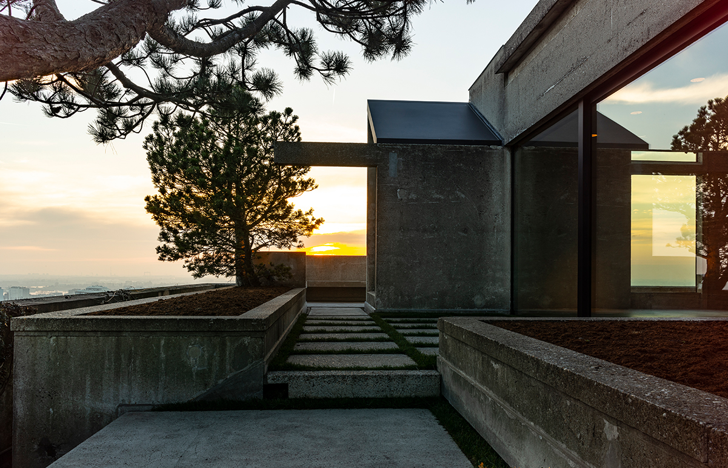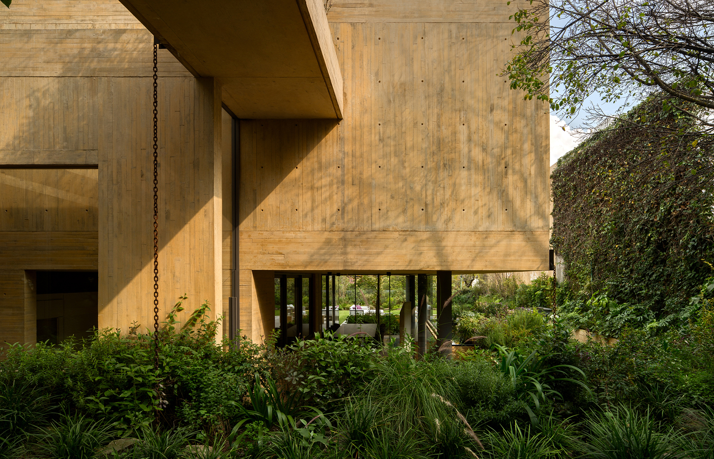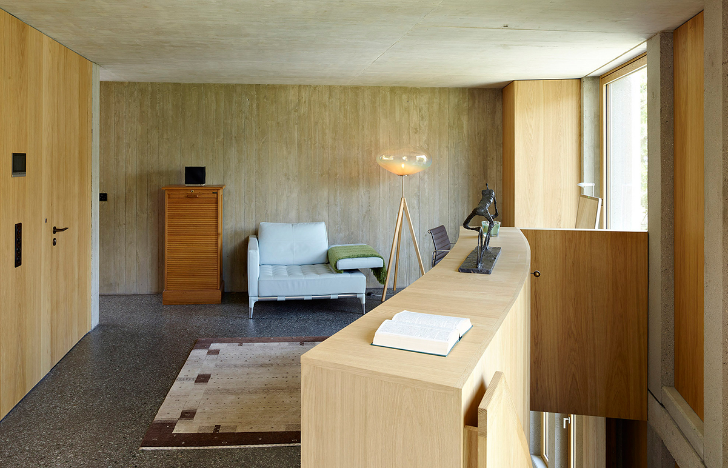
Located in Switzerland, Pully House is an attractive detached villa designed by Localarchitecture and interior design studio LocalArchitecture. The site, located in a residential area near Lausanne and Lake Geneva, was previously occupied by city villas, including two apartments, which were later demolished.
This new residential building contains three apartments, including a three-storey apartment designed for the owner, which benefits from its optimum form use and compliance with building codes. These regulations specify the height of the ceiling, allowing the loft, here officially interpreted as an additional floor, thereby gaining additional living space. The circular form is a reaction to the sprawling, banal residential area around Lausanne.
The aim was to create a distinctive, autonomous object that would be easily identified. The oval was distorted to become an ovoid with proportions that favour southerly-aspected living rooms enjoying views over the lake. This template also limits the visual impact for neighbours to the rear who have gained additional views from their own living rooms thanks to the new building shape.
Sectional organisation is key to the design, resolving various constraints here. The rear section with the bedrooms, where ceiling height is kept to the minimum, is clearly distinct from the living rooms to the front, which are generously sized, with views over Lake Geneva. A few stairs separate the living area from the sleeping area.
This configuration also permits the addition of a service floor in order to create a hot tub on the attic terrace. In floor-plan terms, since the ground plot is relatively small, the available width does not permit the standard arrangement of a central circulation area with rooms on either side. The staircase, therefore, extends along the entire length of the façade. This design concept, already deployed by LOCALARCHITECTURE in previous residential designs, frees up a large surface area on each floor and utilises the space under the sloping ceiling within the apartments.
- Architect: Localarchitecture
- Photos: Michel Bonvin
- Words: Gina

