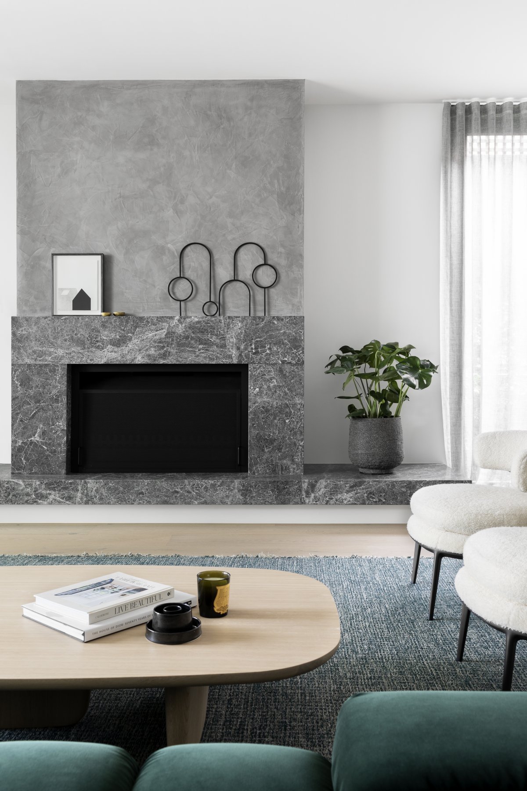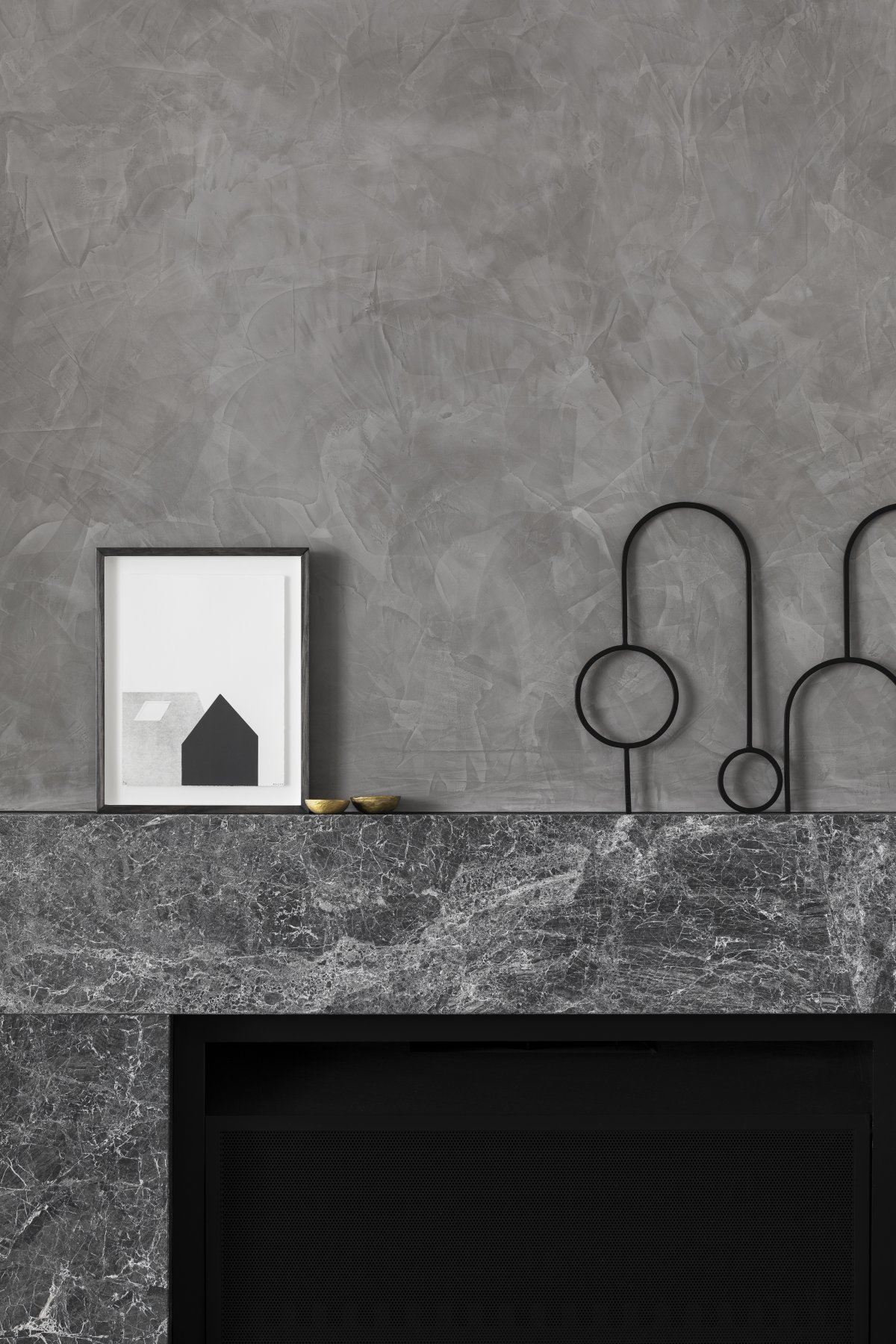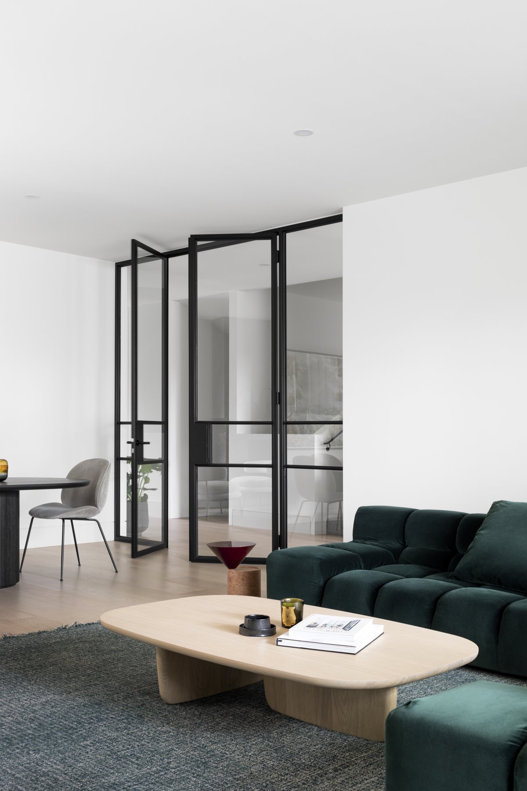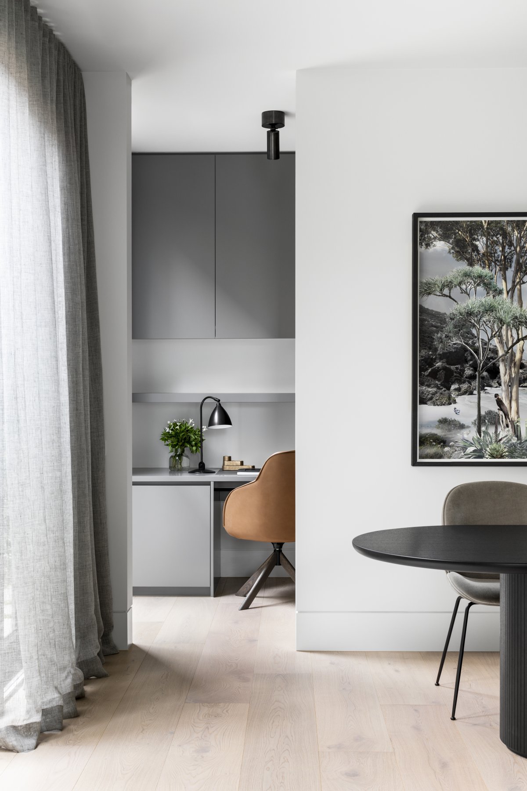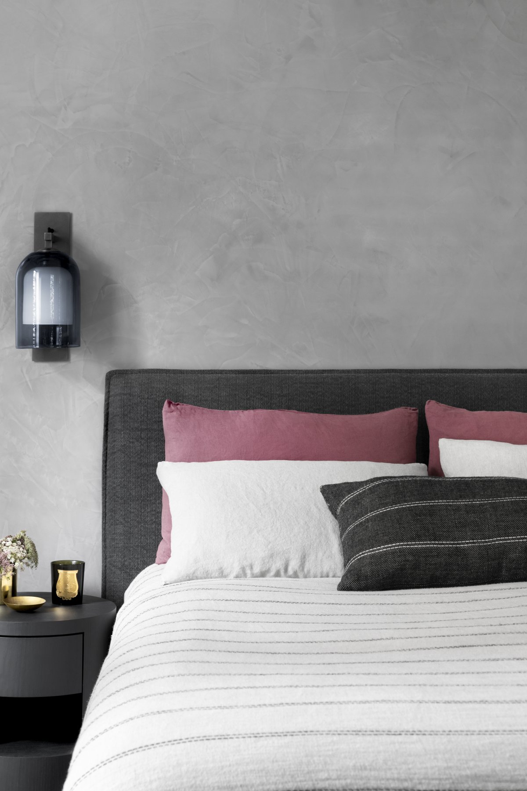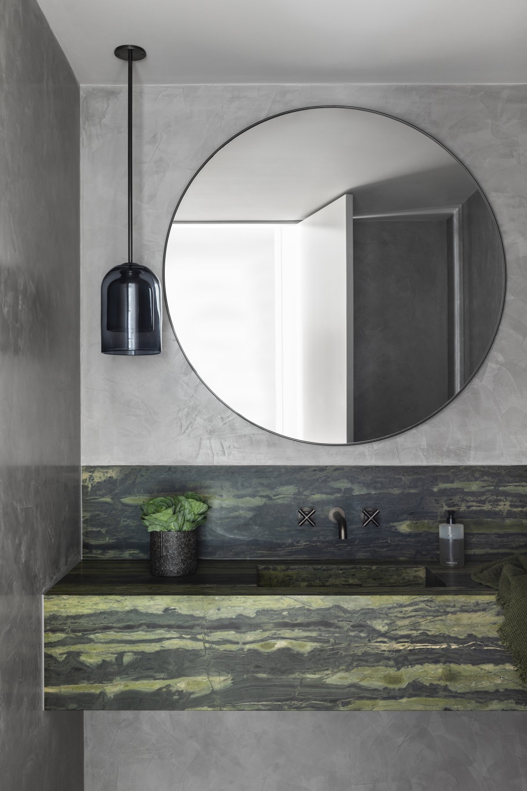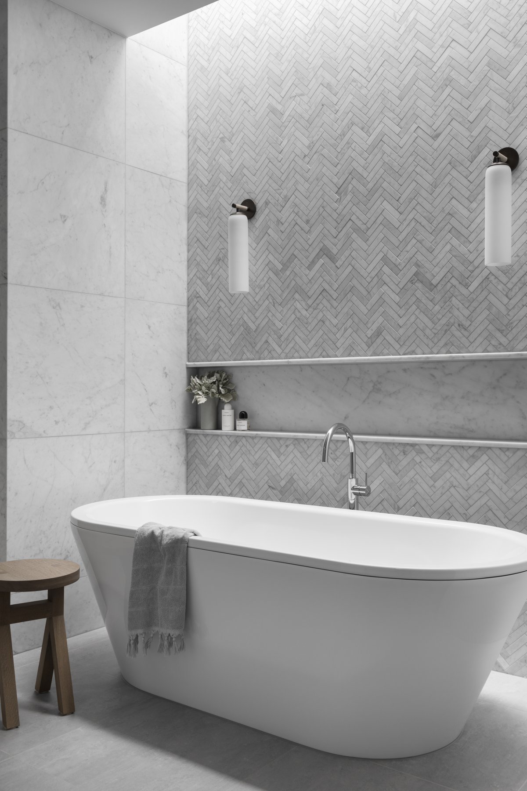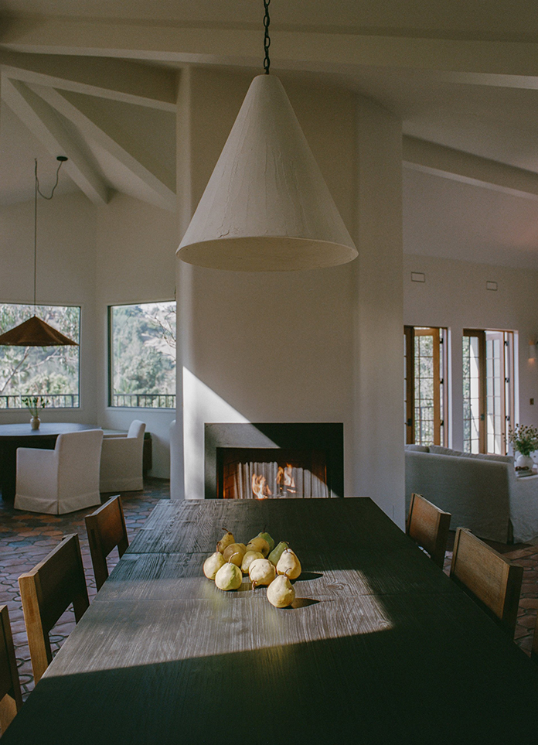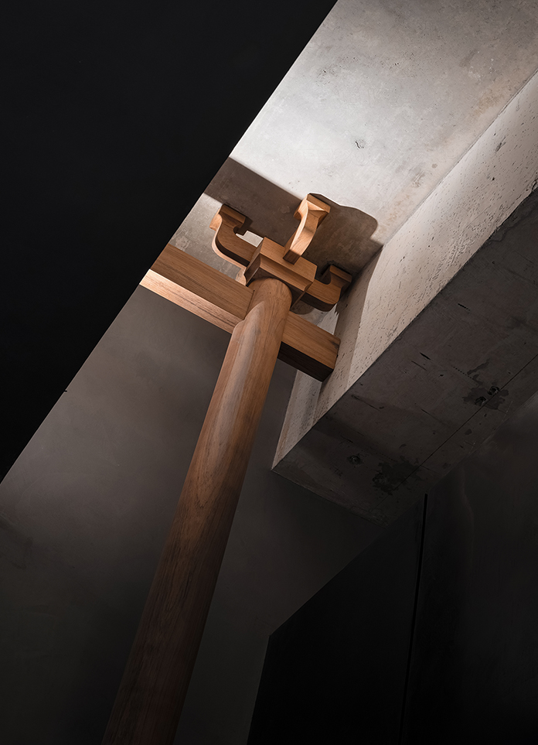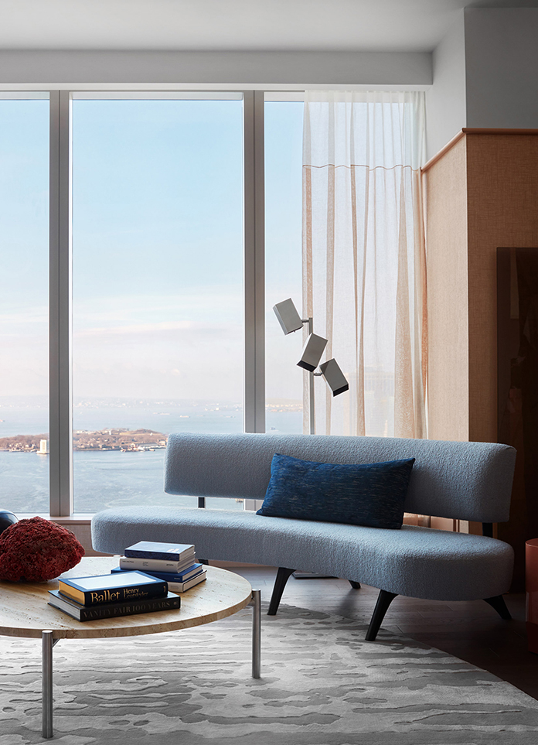
Working with Melbourne architecture group Stonnington Residential, interior designer Lou Prentice has balanced boldness and comfort in Embling Road House. To bring her sophisticated visuals into the new family home, she designed interiors that are symmetrical, fluid and proportionally intuitive to the house, one of her favorite projects to date. This brief design was designed to accommodate a busy family while maintaining a timeless sense of softness and warmth. After accumulating the artwork and deciding on the tone of a whole, the rest falls into place.
The family home comes with an open entertaining area, cellar, Argentine barbecue, fire pit and basement. As a new building, the absence of period details provided an opportunity to elevate the house. Lou's love of Apparatus lighting is evident in Embling Road House, which she designed in collaboration with Stonnington Residential, because she finds lighting at home a lot of fun.
Embling Road house is a subtle shade of grey, but there are shades of green in every space. Because the client's favorite color is green, and this is reflected in the carpet and furniture. Perhaps most strikingly, Lou and the client chose green stone for the dressing room.
The colours don't stop there, as you'll find light pink tiles in the children's bathroom, a blue-themed basement with a kitchenette and custom pool table. The kitchen has a soft scheme of joinery, natural stone and gray-toned bar stools. Old brass fittings and fixtures bring warmth to these cool hues, and materials balance light and shade so everything is not sparkling. Lou's careful choice of furniture meets the brief requirements of the family home and reflects the curved character of the home.
- Interiors: Lou Prentice Interiors
- Photos: Martina Gemmola
- Words: India Curtain



