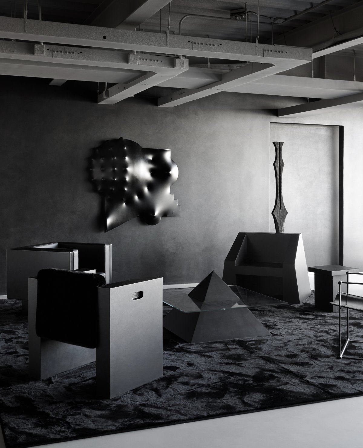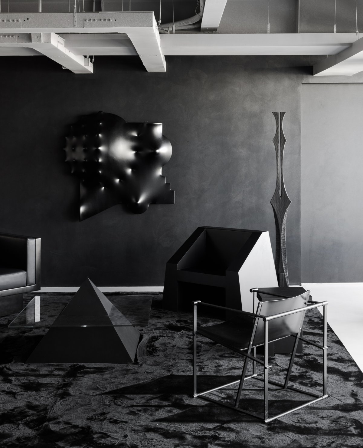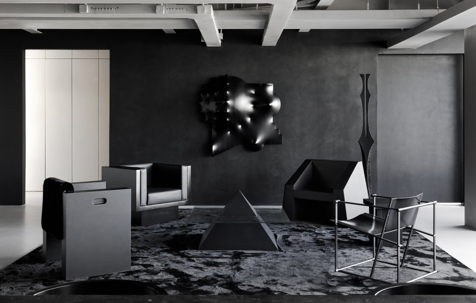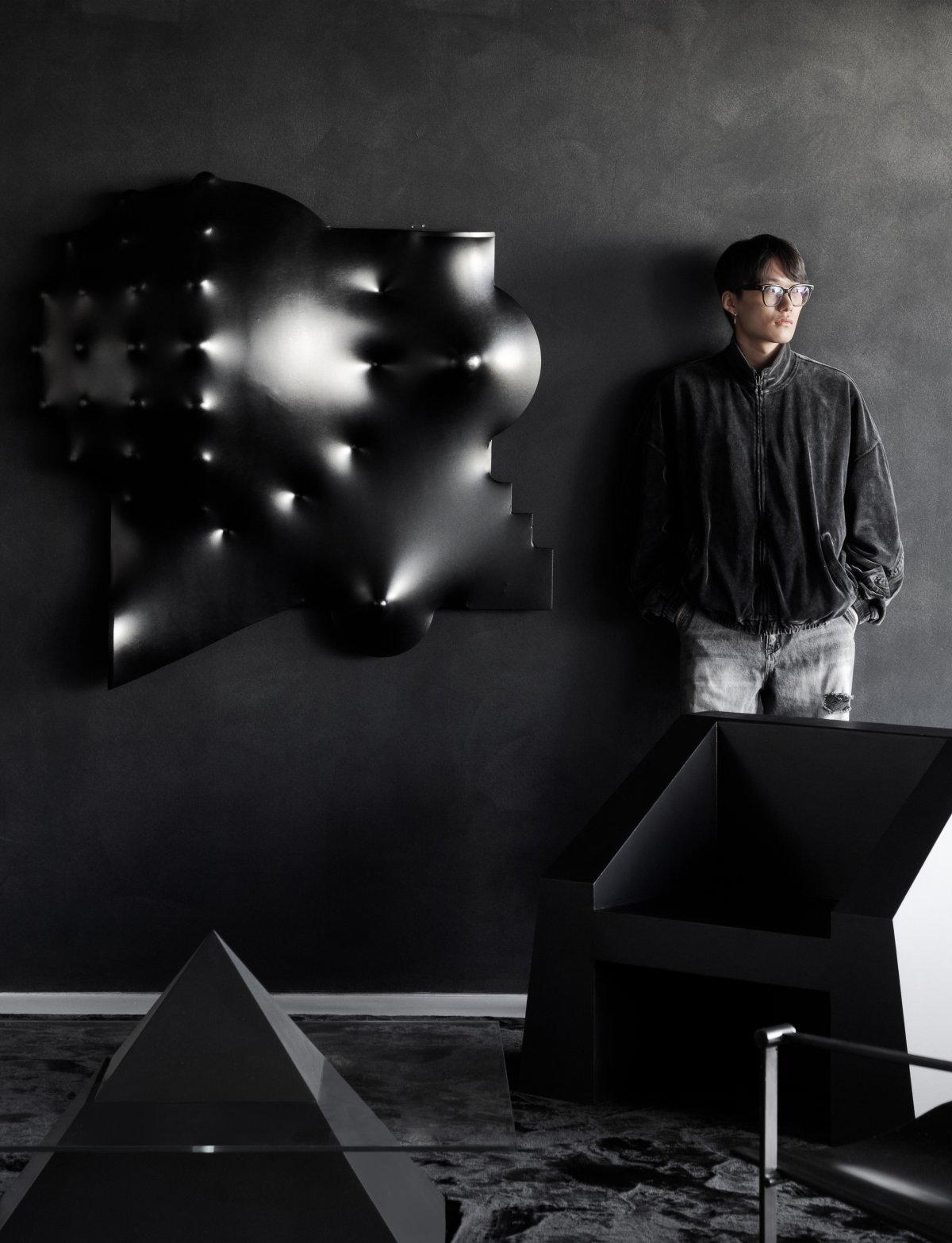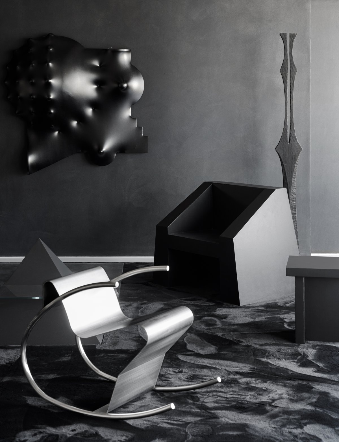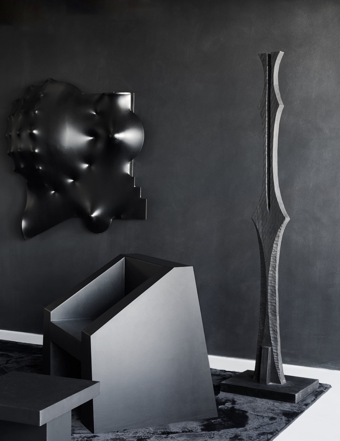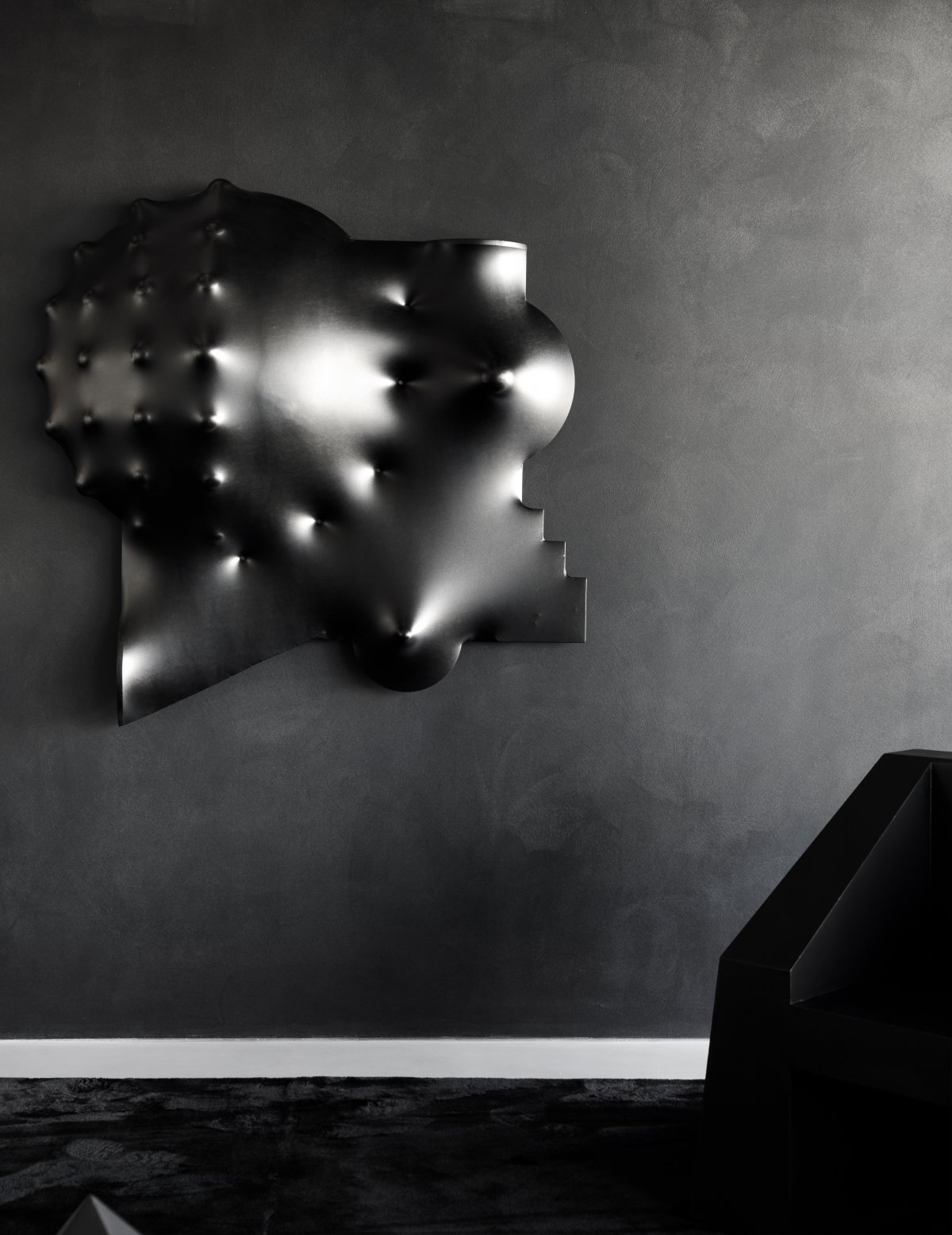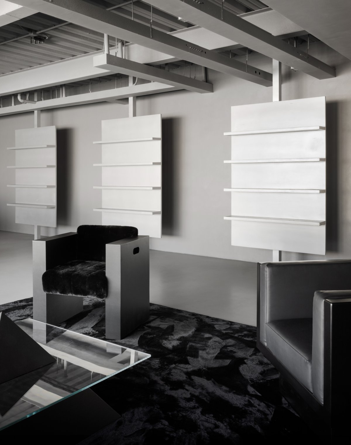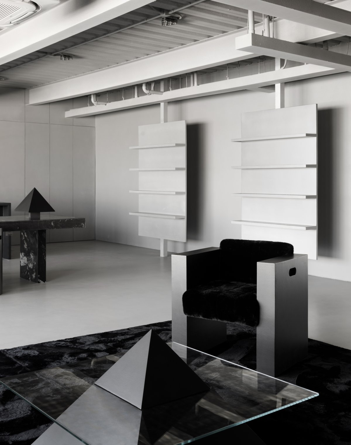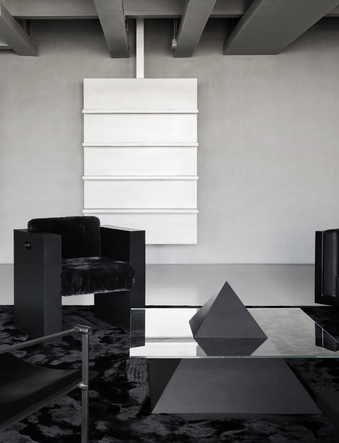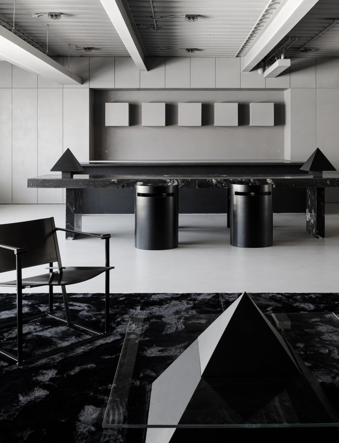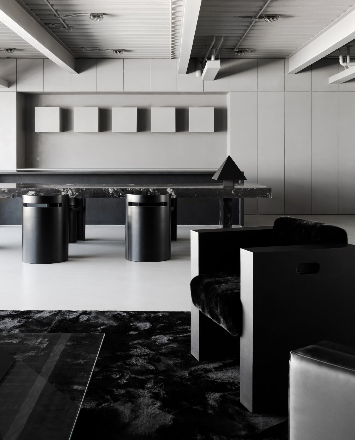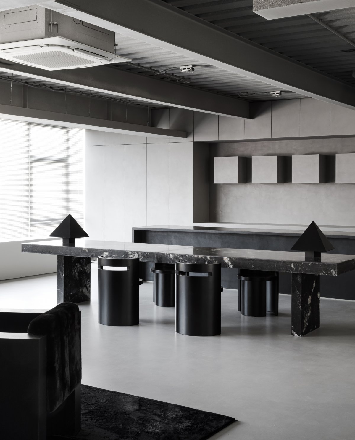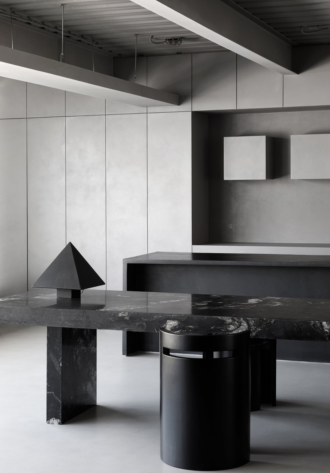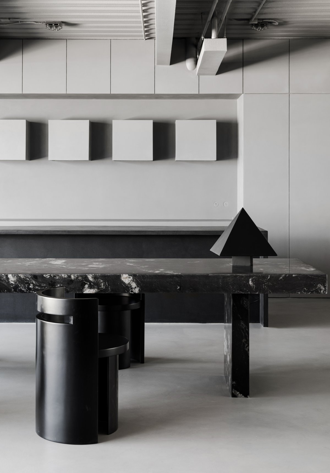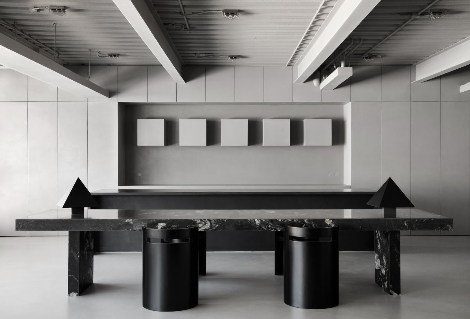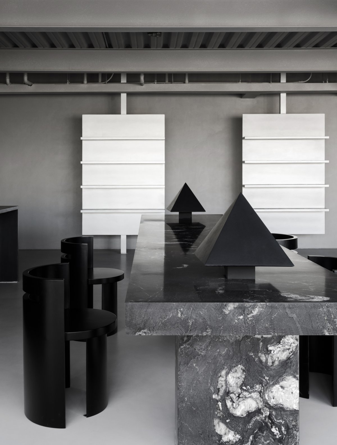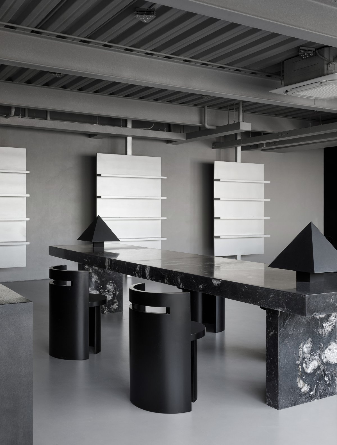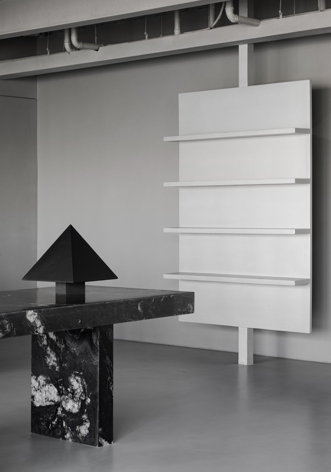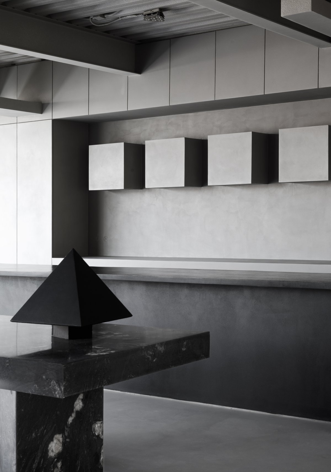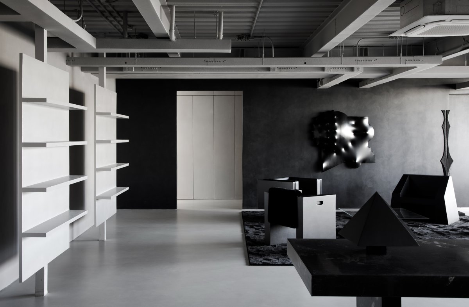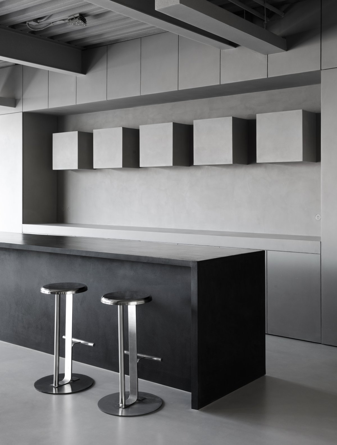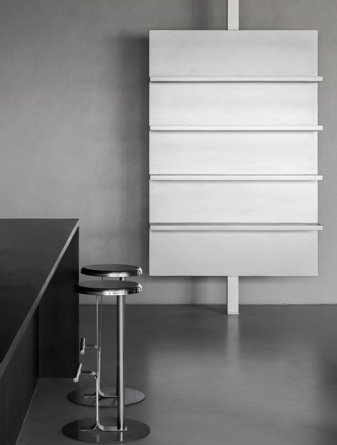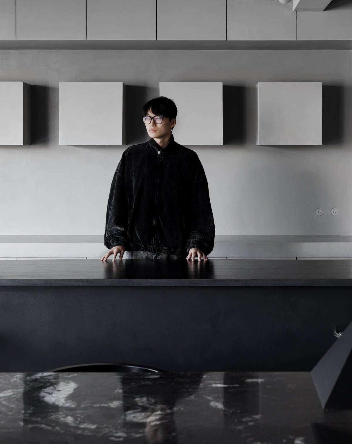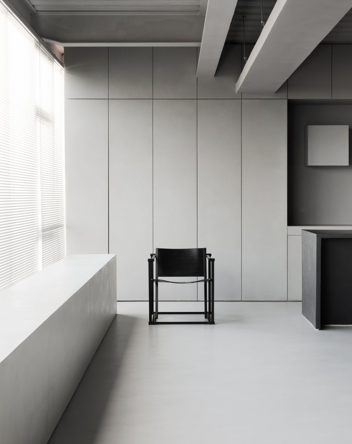
The purity of simplicity and the tension of balance give the space a unique and introverted ultimate charm. In this 120 square meters micro-cement showroom, the designer takes the regular symmetrical layout of the central axis as the framework base, and explores the checks and balances in different dimensions by using materials, colors, and rich block structures and other spatial elements as the links, so that the strict sense of order and the diversified visual hedge, which are contradictory contradictions, exist in the same spatial picture in the form of a harmonious harmony and compatibility.
At the same time, the showroom abandons the rigid sample display mode of traditional commercial space, and the microcement as a spatial exhibit naturally penetrates into each spatial scene constructed by the designer in a flexible and diverse form, forming a more profound “intimate relationship” with the space.
Prologue to the space
Beginning and turning and gradually getting better
The gray minimalist foyer opens the entire exhibition space. The designer retains the open and square layout of the original space, and only simulates the form of the entrance hallway in the residential space at the entrance, separating a relatively independent area as a transition zone into the main space. The foyer maintains visual connectivity with the main space of the exhibition hall, reserves a direct open entrance, and forms a regular symmetrical relationship with the internal model display area, thus forming a streamlined and flexible layout structure with a sense of fluidity and order.
The space is no longer just a container for displaying exhibits, but an extension of each other, naturally blending into one, showing customers the texture of the paint in a more three-dimensional and intuitive way. The all-gray foyer space, with microcement on the walls and floors, abandons superfluous decoration and a pure single tone, allowing customers to focus on the aesthetic value and high-end atmosphere of the space given by the paint itself as soon as they enter the exhibition hall.
In the corner of the foyer is a metal armchair with a natural and organic curve that contrasts with the tough material, while the sheen of the metal contrasts with the delicate texture of the microcement. The irregular geometric installation with black walls adds an avant-garde artistic atmosphere to the simple space environment.
Extreme and rich black
A grand and magnificent visual feast
Black, a color that symbolizes eternity, is both solemn and restrained. In the first area of the main space of the exhibition hall, the designer uses the ultimate and rich black color to contribute to the shaping of the visual tension of the space.
The interior of the exhibition hall presents an open migratory line, with calm black and gray as the main color of the space, which is used to highlight the artistic and high-end environment atmosphere that fits the brand's tonality. The brand's paints are applied to the walls and floors of the entire space, and as the field progresses, paint samples appear in more diverse forms.
The sofa area is made in pure black for an ultimate and impactful visual effect. Under the unified color, through the three-dimensional and diverse geometric forms and delicate and rich material changes in different dimensions, it creates an unconventional narrative surrealist picture.
Four black chairs of different shapes enclose the entire sofa area, each of which is "intentional" and "intentional" by the designer. They are similar in style, but they are harmonious and different, and they have their own distinct characteristics. The black leather chair in the upper left corner is a design furniture product line designed by the designer himself, showing an independent and regular geometric shape from the seat surface to the frame and base. The armchair in the lower right corner is a tribute to Dutch design master Radboud van Beekum, with the signature volume of Dutch design style and a soft seat top. The two adjacent armchairs are also square and neat in shape, with simple and powerful lines, but they have their own unique stylistic attributes in terms of materials and details.
The sculptural shape of the chair in the upper right corner is painted with microcement throughout, and on the basis of the unity of the material, the change of the overall shape is emphasized through the armrests of the beveled section. The second-hand chair in the lower right corner, with its slender metal frame, is lighter and more breathable than the other three chairs, making it stand out from the solid blocks of all shapes and colors. The four sculptural chairs are indispensable for forming a stable balance between different volumes and materials.
The triangular coffee table in the center of the sofa area simulates the shape of a pyramid, inserting a glass table in the middle of the "tower" to cut the original basic geometric block, and adding the contrast between two completely different materials, glass and microcement, giving it a decorative attribute like a work of art. Microcement is used as a space exhibit in the design of furniture products, and in this way, the designer hopes to show customers more possibilities of coatings in everyday scenes.
The black carpet on the floor unites several pieces of furniture with different shapes into a single array, and divides a separate area in the open space of the exhibition hall that is only about black and sculptural blocks.
The 3D three-dimensional sculpture installation on the background wall of the sofa area comes from the emerging artist Shang Siqi. The irregular bulge on the surface of the installation symbolizes a synthesis of contradictions and struggles that yearn to break through the constraints but are confined by the system.
The vertical installation is a new work by young artist Xie Xiaodong, which is between Chinese aesthetics and Western symbols, a collection of abstract organizational order and reference to nature, wandering through different visual systems and exploring multiple balanced forms. With the addition of this vertical installation, the geometry and material composition of the sofa area are further complete.
A return to pure beauty
Create a rigorous sense of sequence
The multi-dimensional structure is the link that connects the entire exhibition hall, and the designer uses this as the starting point to promote the development of the spatial narrative. By adjusting the existence form and proportion of the blocks in different fields, a dynamic balance is obtained.
The hall is flanked by a concentrated product display area, one of which is close to the entrance to the foyer and consists of three separate sets of suspended shelves. Different from the sofa area, which focuses on diversity and strong visual impact, the exhibition area emphasizes the rigorous and regular sense of sequence with the repeated use of large volumes and absolute visual symmetry, providing a minimalist and pure background for the display of exhibits.
The display shelves are equipped with a square rectangular back panel and a straight partition to return to the most primitive and simple line structure. The slender pole on the back of the frame body suspends the entire frame in the air, thus subtly breaking the original heavy sense of volume. At the same time, the strut is also like a central axis that extends infinitely from top to bottom, making a rigorous division of the plane, and clarifying the visual logic of stability and symmetry in the horizontal and vertical battles.
The surface is painted with metallic lacquer to inject delicate texture changes into the space. There is a certain distance between the display shelf and the wall, which not only ensures a smooth sense of breathing, but also interacts with the space through light and shadow, and at the same time, you can also observe the texture of the paint material under the shade.
Immersive
Eclecticism between functionality and scenography
Different from the traditional commercial space, the designer hopes to give the space a living home scene on the basis of commercial functions, and achieve a compromise between functionality and scene, so that customers can experience the real use effect of paint exhibits in the home environment.
The overall layout and structure of the exhibition area simulates the regular residential circulation from the entrance, living room to dining kitchen. The negotiation area, located at the innermost end of the exhibition hall, corresponds to the open kitchen area in the residence. The whole area continues the symmetrical composition of the neat battle, and uses large areas of white space combined with various geometric blocks to create a harmonious and stable high-end beauty.
The black rectangular long table is made of a rare marble material on the market - "Cosmic Storm". The black stone base is mixed with white veins like flocculent nebulae, and the whole desktop seems to be a small universe condensed in space, vast and poetic.
The table is flanked by two custom-made triangular lamps with a microcement finish. The sharp edges and corners of the table lamp itself contrast with the square long table, while the restrained volume does not change the smooth and regular visual effect dominated by rectangular volumes. The table lamp is also a hint, echoing the shape of the triangular coffee table in the sofa area, thus giving the two areas a discreet connection.
Four black cylindrical side chairs are arranged symmetrically on either side of the long table, also by the designer himself. As a rare round and full volume in the space, they add a little relaxed and soft atmosphere in the hard straight lines.
On the inside of the long table is a water bar area with an open kitchen style. The black island painted with microcement matches the volume of the long table, and the shape is extremely simple and regular.
The cabinet-shaped area made of grey microcement removes all visual obstacles and focuses on the establishment of a sense of geometric order. The square wall cabinet shape on the wall breaks through the three-dimensional sense of plane constraints, coupled with a large number of combined modules, which greatly enhances the overall visual impact.
The chandelier at the top is made of stainless steel, which is full of industrial and technological sense. While adding some metal accents to the space, it also adds some futuristic elements.
There are some intricately subtle details hidden in the space. The recessed sockets on both sides of the cabinet are made of the same microcement material as the wall and are completely level with the wall, so as to achieve the effect of complete "invisibility".
The window area is a relatively low booth, and the sunlight shines through the window on the sample, so that customers can see the paint sample in its most realistic state under natural lighting.
- Interiors: NOTHING DESIGN
- Photos: Li Ming

