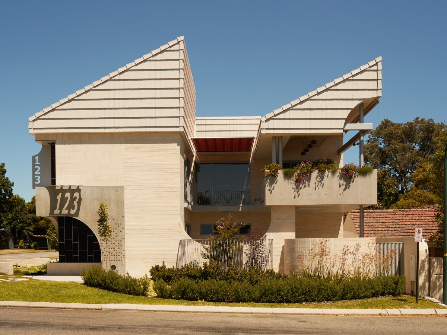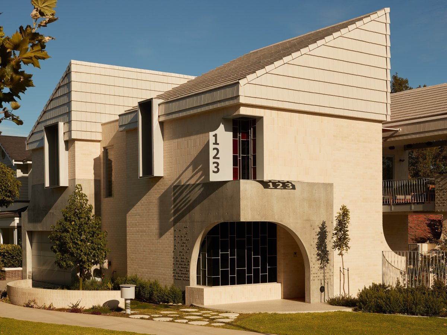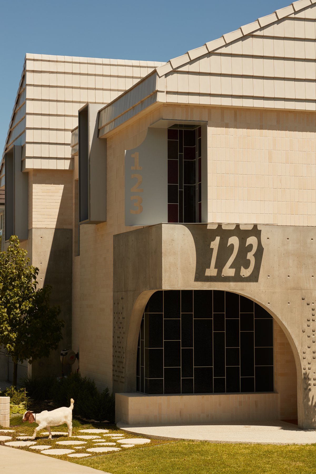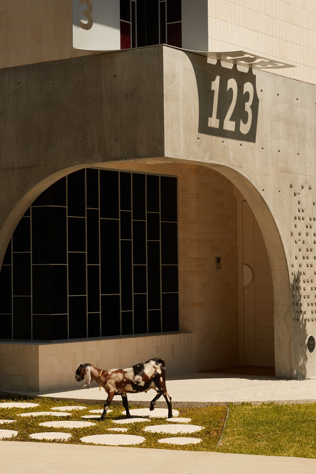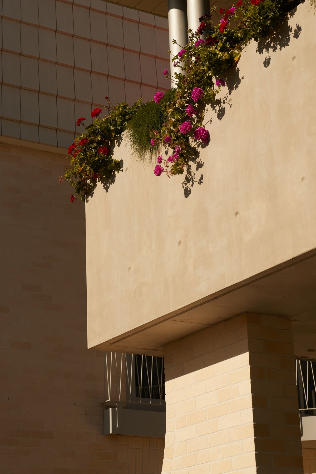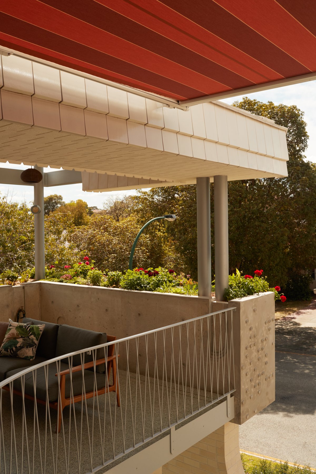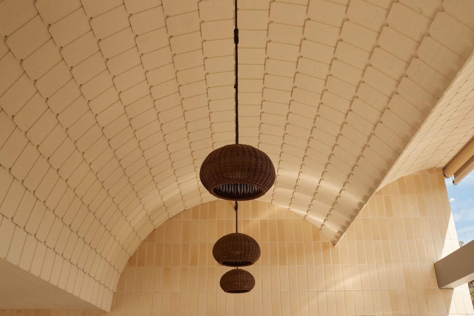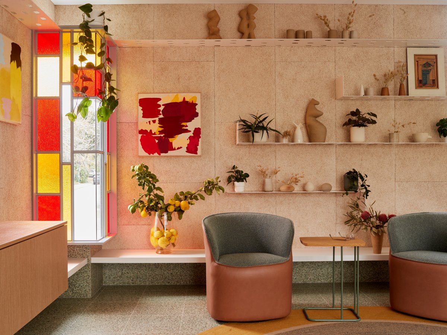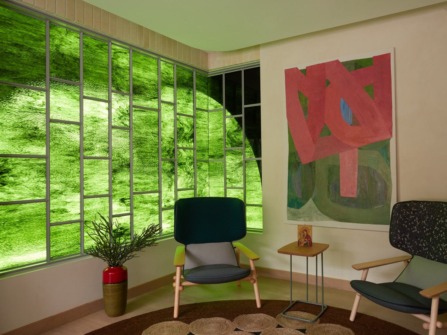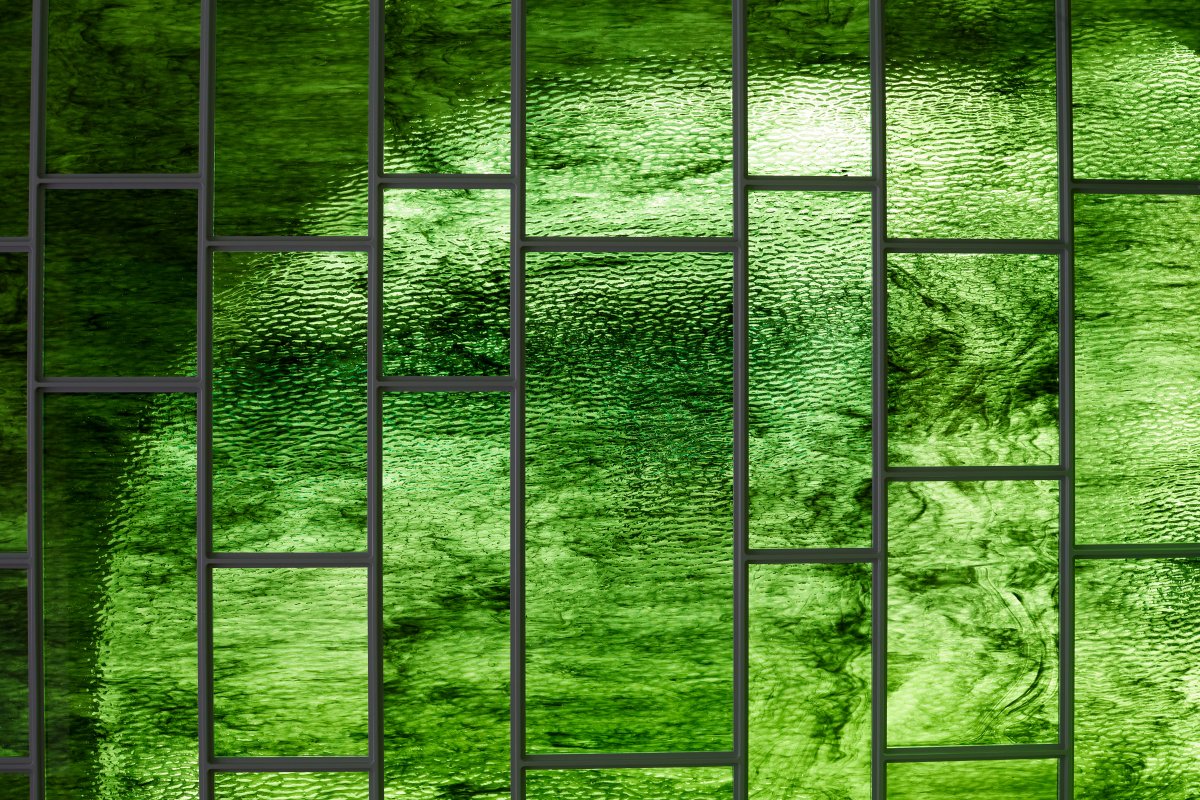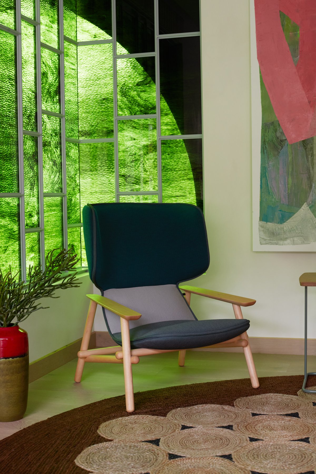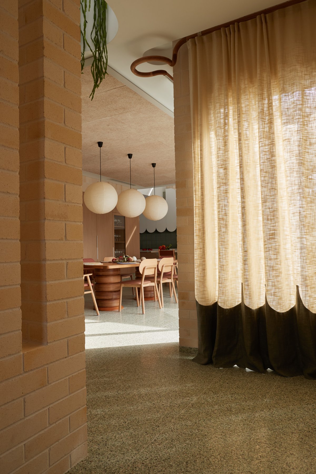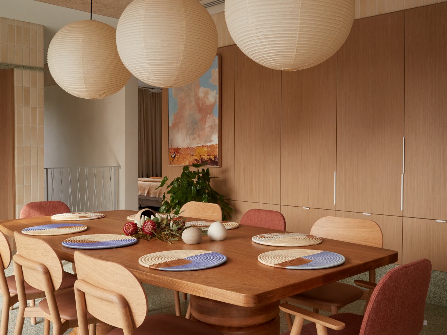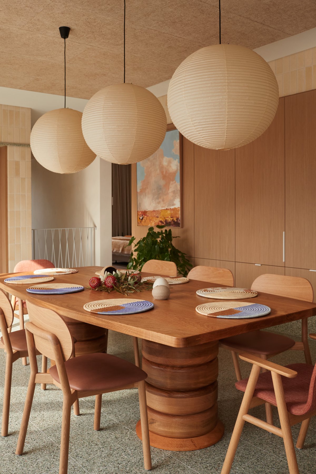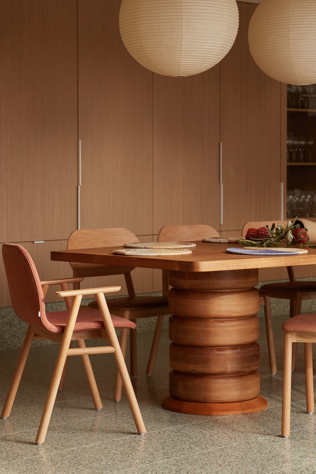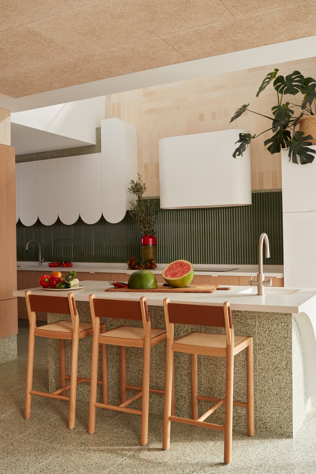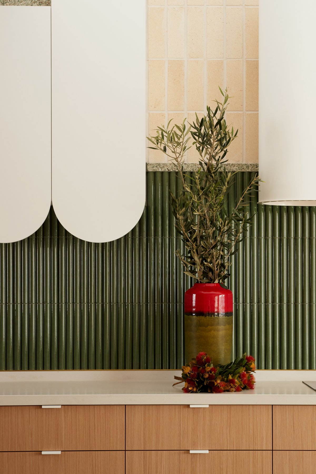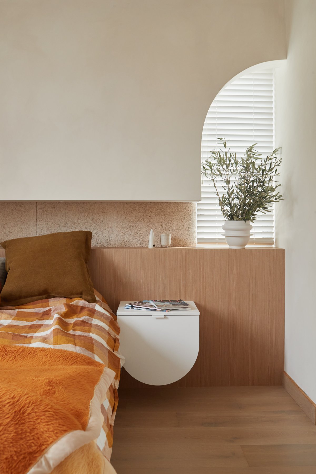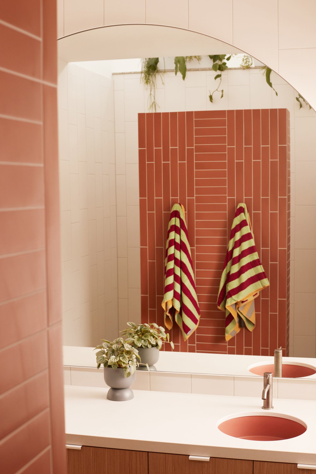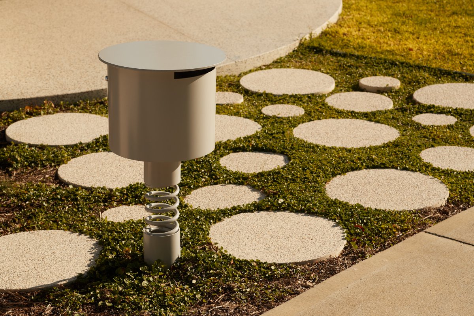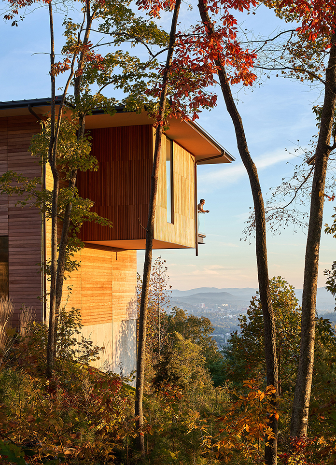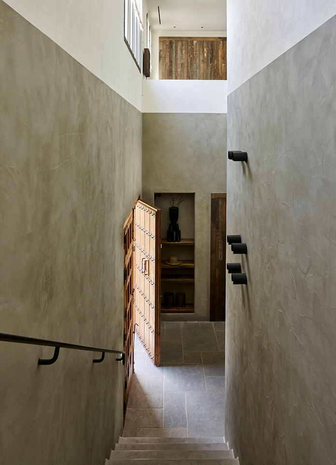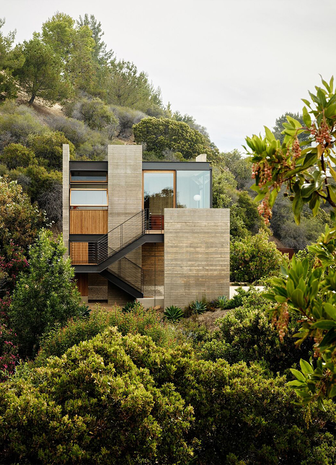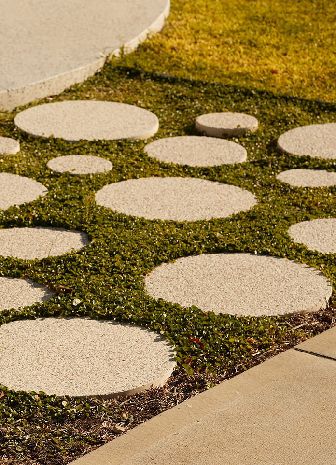
Neil Cownie Architect integrates a series of geometric elements that connect the form to its past yet awaken a generous and animated family home. Previously the owners of an Ampol service station on site, the residents of 123 House aspired to renovate the site into a welcoming family home.
Taking inspiration from Greek and Mediterranean influences, 123 House embraces a strong connection to place. Though Neil Cownie Architect has integrated clear links to the surrounds and the past, there is also a sense of urban disconnection and retreat once inside.
Navigating the noise of the location, the residence is composed in such a way as to control acoustic comfort from within. Neil Cownie Architect integrated concrete expressions as a continuation of the previous design language on site, shaping a dwelling that carefully considers its inner experience.
The home comes together as a series of repeated forms that all express a similar thickness and masonry make-up, and arches provide relief among the more rectilinear lines.This same sculptural element is brought into the interior, reinterpreted through both the joinery and other introduced elements throughout. A uniquely textural approach inspires the material palette, with tonal differences becoming the canvas for the incoming light to animate. Together with terrazzo floor tiles, natural stone and warm timber throughout, a cocooning and familiar feeling defines the residential experience.
Taking into account the movement of the sun, the silhouette of the roof responds accordingly, allowing for an optimisation of sunlight in winter and creation of shade during the summer months. The planning of the home acknowledges the importance of considerate energy use – its orientation and landscape support passive living and a reduced environmental impact. Whilst the front and side facades create a colonnade effect – setting the main volume backward – the home’s other faces support more protected and enclosed landscape areas and become the main outdoor entertaining and social spaces.
- Architect: Neil Cownie Architect
- Photos: Traianos Pakioufakis
