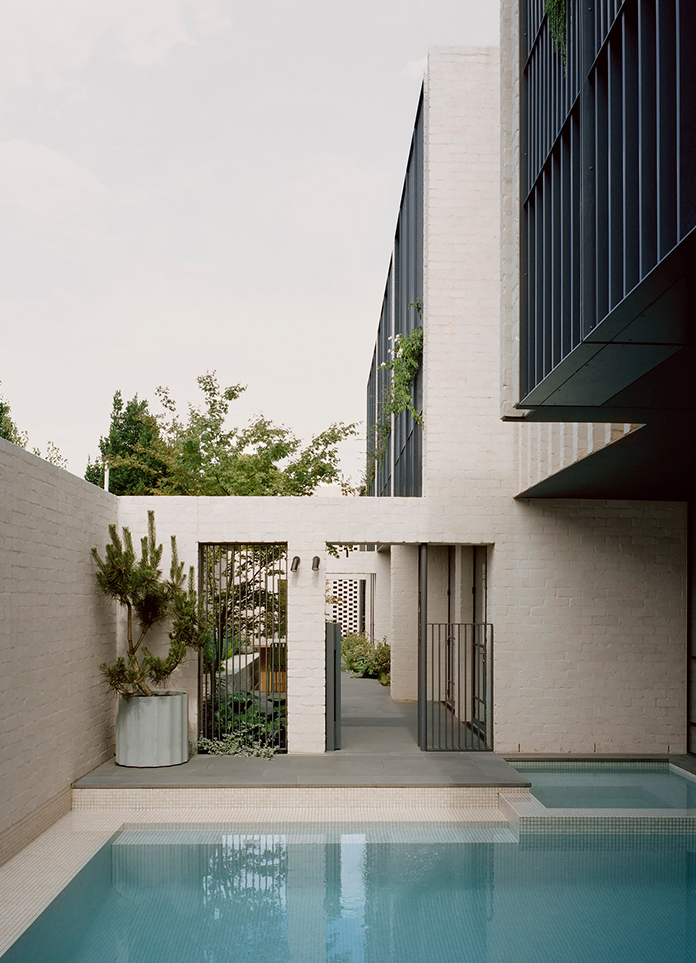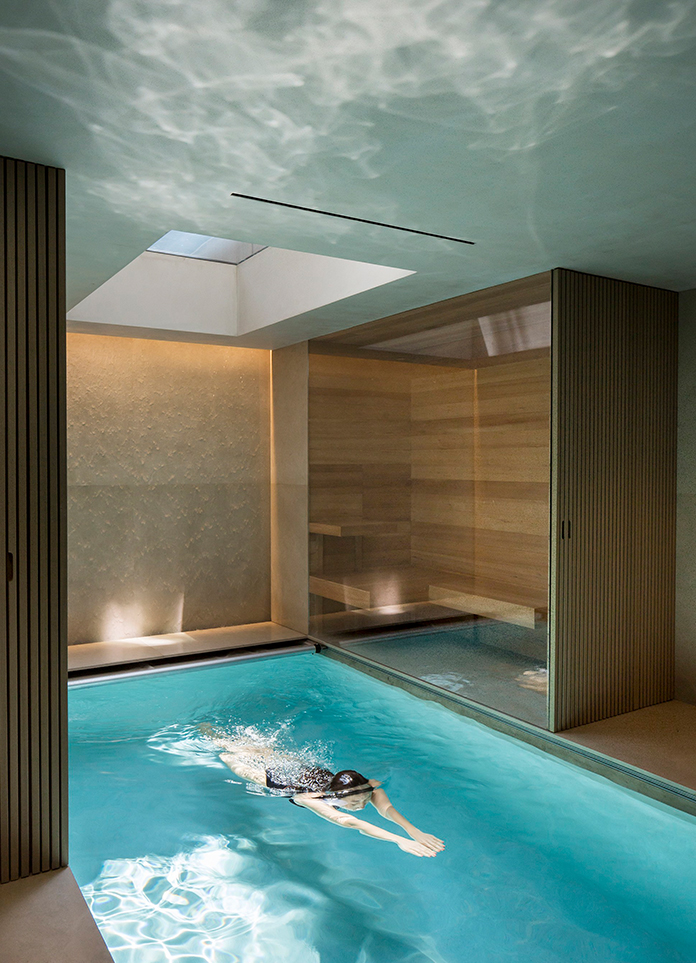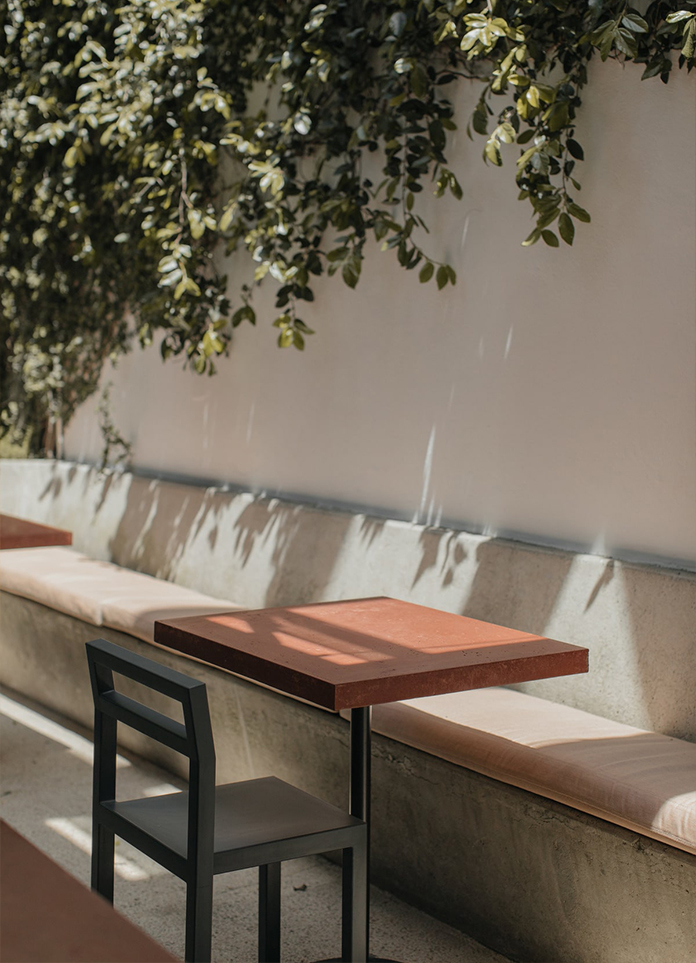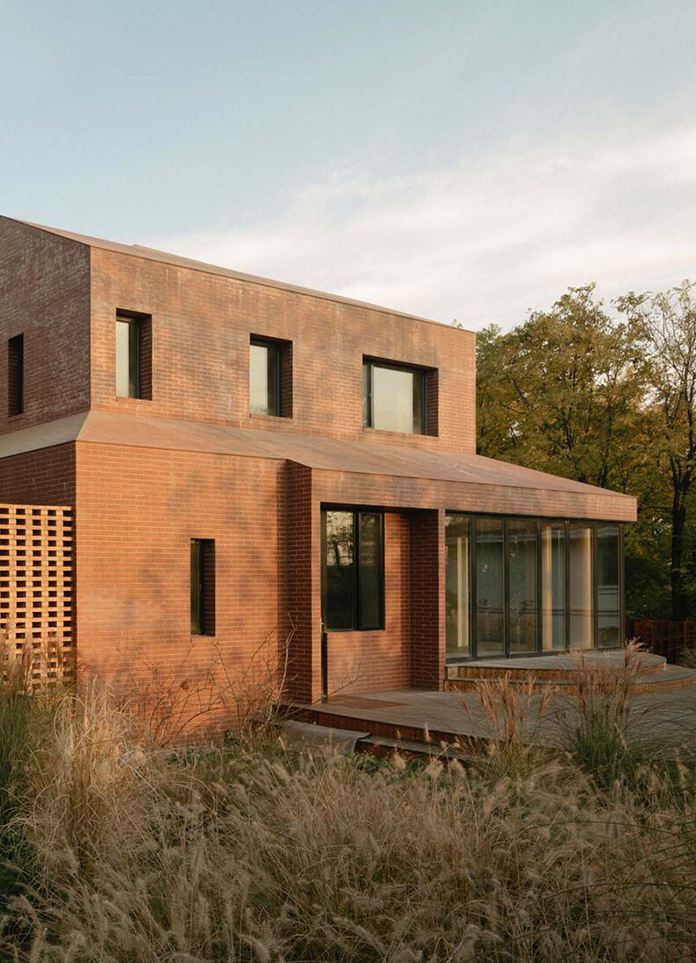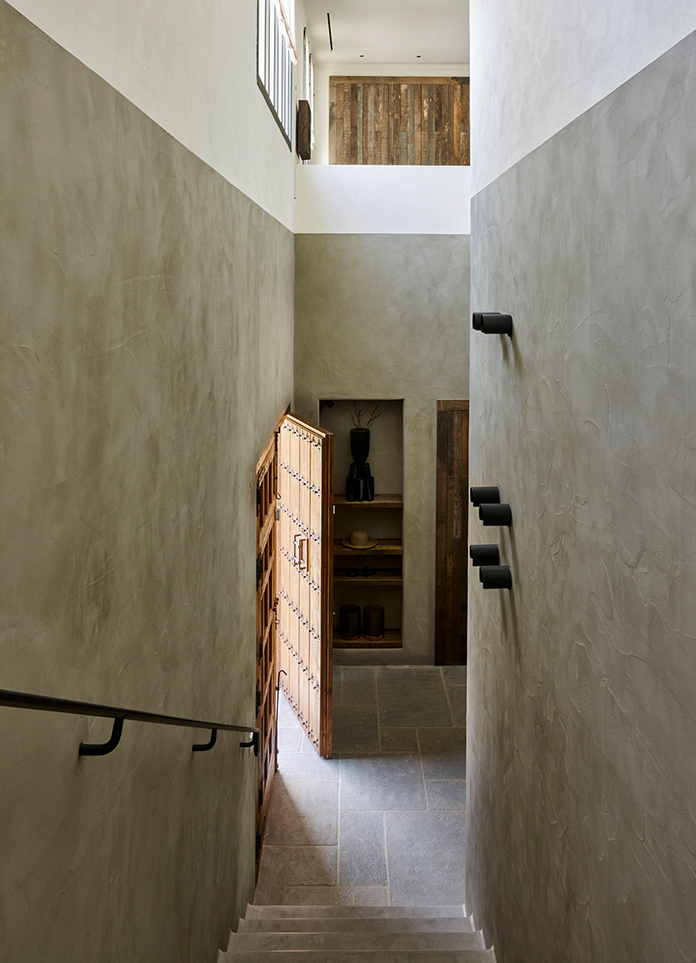
Studio Piet Boon call on traditional Andalusian architecture’s charming characteristics in this expansive Hacienda-style villa in southern Spain.
At first glance, the Mediterranean Garden Villa by Studio Piet Boon appears as though it’s been nestled among the lush Andalusian landscape for decades. Patinated terracotta roof tiles, crisp white stucco and imperfect stone floors tell the tale of a lived-in, multi-generational family home. However, the 735-sqm villa is an entirely new house, integrate with the existing streetscape seamlessly.
The patio subtly references the quintessential Spanish plaza or town square through regional tiles framing smaller stones. Built-in joinery within the rough walls evokes a sense of authenticity true to the building practices of the region.
Studio Piet Boon consciously specified building materials from the region when designing this Andalusian retreat, emanating the ‘recognisably casual’ ambience of traditional Spanish architecture. The doors, exposed rafters and second-storey pergola have been crafted by Spanish artisans from locally sourced and naturally-weathered timber. Roman-laid stone floors extend from the inside out, establishing a tangible connection with the outdoors.
Remaining true to the typical Spanish villa floorplan, both storeys are laid out in wings and separated by the double-height grand entrance, creating a balance between private and shared spaces. The home’s first storey is reserved for guests, surrounding an enclosed L-shaped patio reminiscent of an intimate Andalusian village. At the same time, the kitchen, living and sleeping spaces are located on the second floor, opening onto a series of terraces facing the ocean.
- Interiors: Studio Piet Boon
- Landscape: Studio Redd
- Photos: Richard Powers
- Words: Lidia Boniwell














