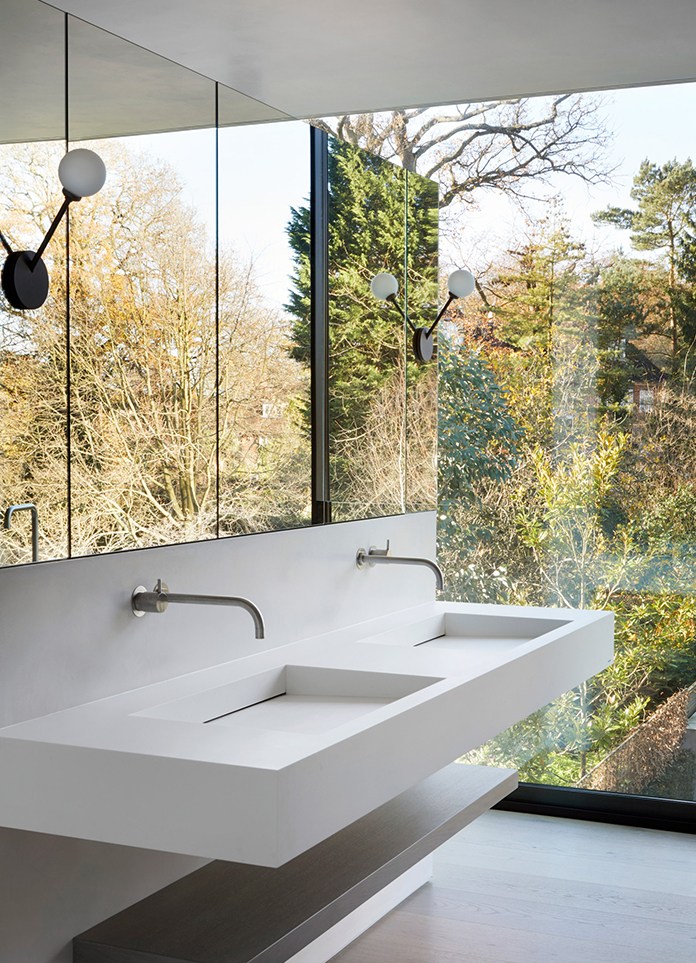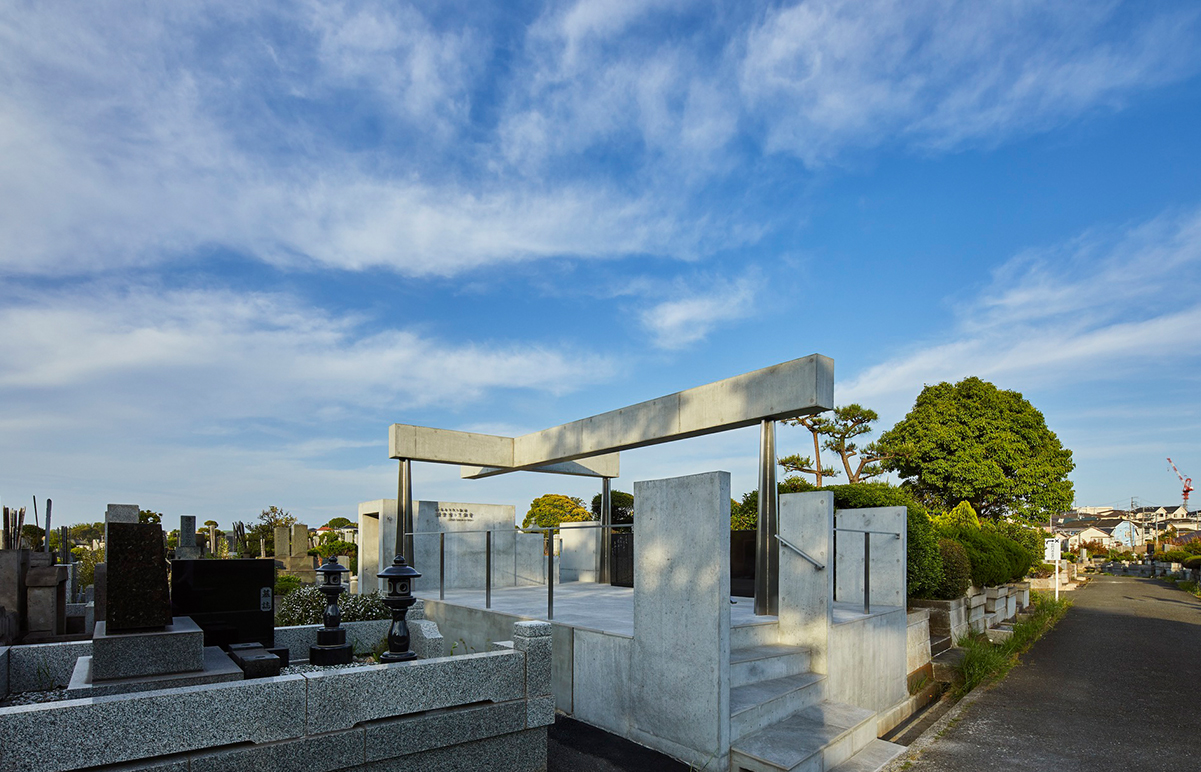
The project includes the new church, the parish center and the parish house. The concept of the "embrace" is the reference that defines the elementary structure of space and the role of the new parish center, as a place of aggregation, inclusion, open to everybody.
A sacred place does not have to fear time. The work focuses on matter, on the skeleton and on solidity, in contrast to a context that immerses us in the ephemeral, in the temporary. The theme of the fence allows you to sew very distinct functions in a recognizable architectural uniqueness in the territory. As in the Romanesque tradition the use of a single material proposes continuity between interior and exterior, between walls and floor, massive buildings, simple but strong essential and strongly integrated into the landscape.
The internal space of the church combines the traditional axial setting with a more "central" spatiality. The entrance is lateral and obliges a movement of rotation of the gaze in a crescendo of perspectives and up to the backdrop that rises with a wall allowing a glimpse of the "cloister" that characterizes the visual background of the presbytery.
The altar is a parallelepiped "rooted" directly in the ground. The baptismal font seeks a relationship between earth and sky. The ambo is suspended towards the assembly. Architecture is enriched with the works of the artist Gianriccardo Piccoli. The entire complex is made of exposed concrete, suitably textured to restore a surface that reacts with natural light. The color is that of the plowed earth dried by the rays of the sun.
- Architect: PBEB Architetti
- Photos: Filippo Romano
- Words: Ying



























